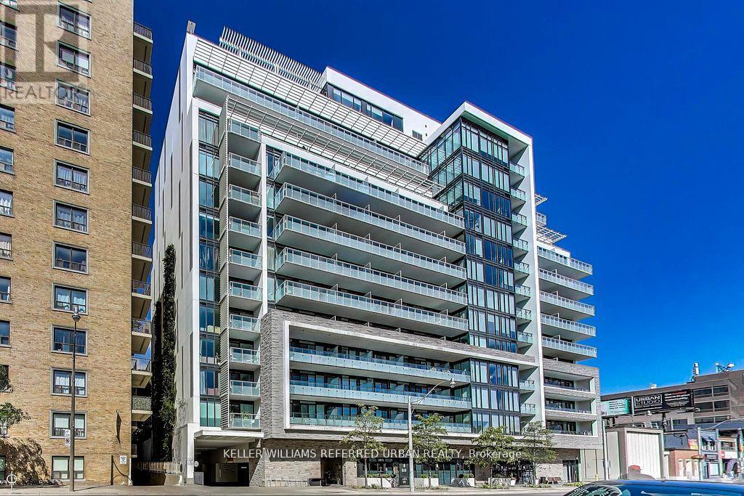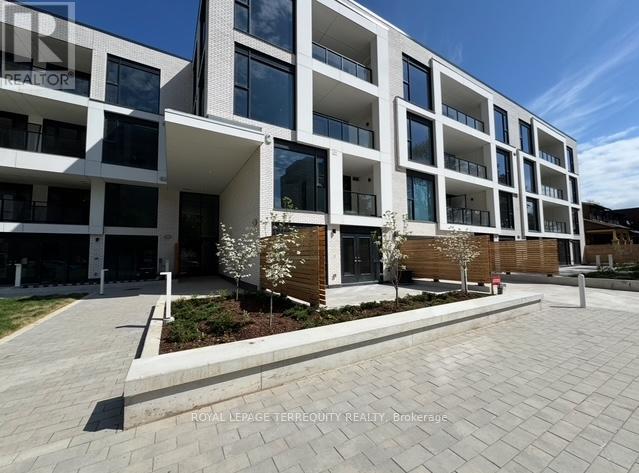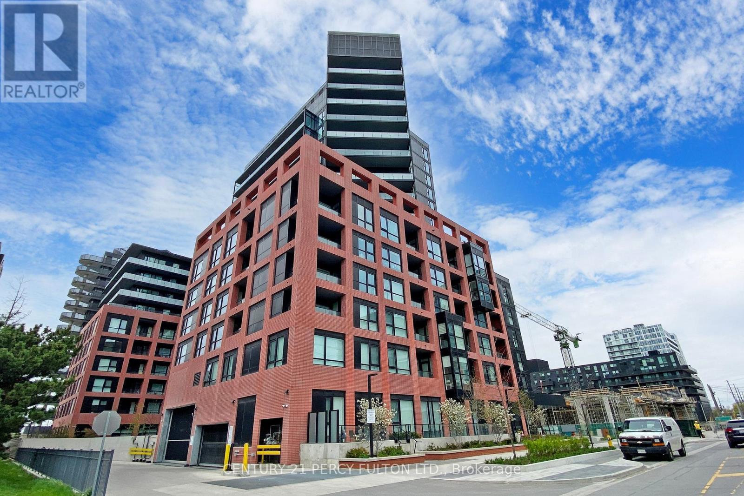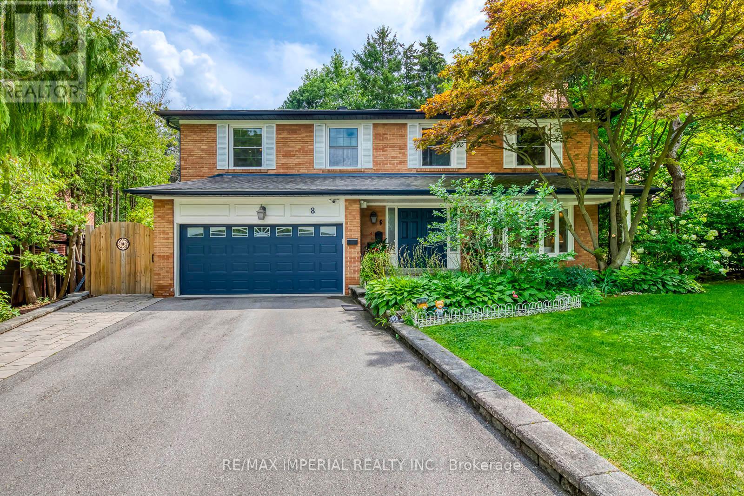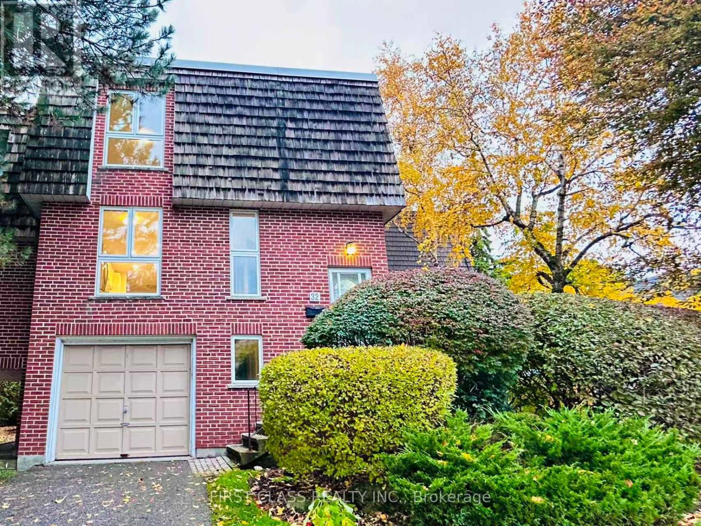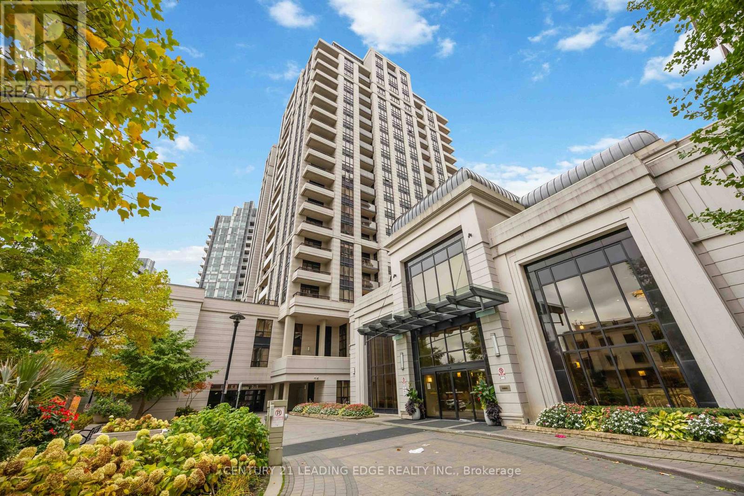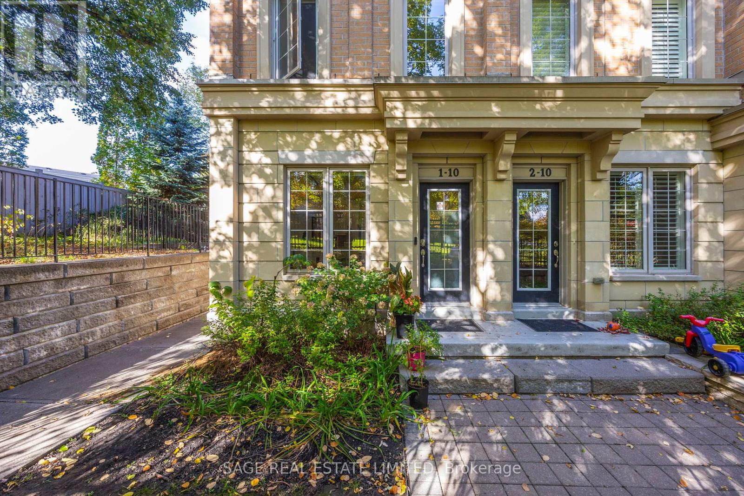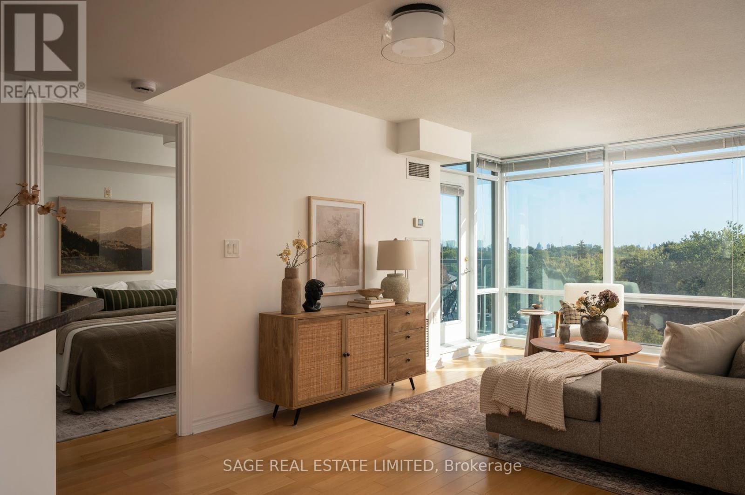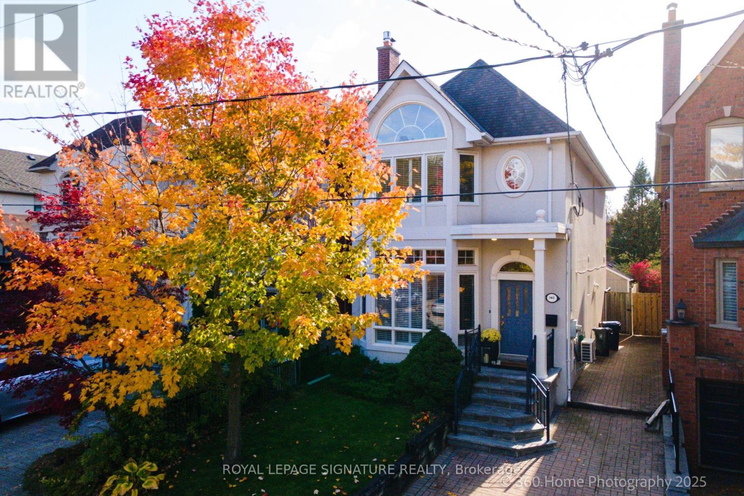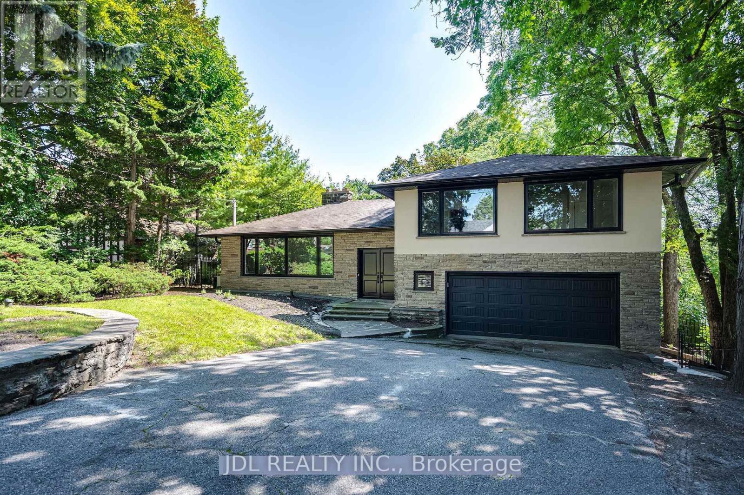- Houseful
- ON
- Toronto
- Bedford Park
- 35 Woburn Ave
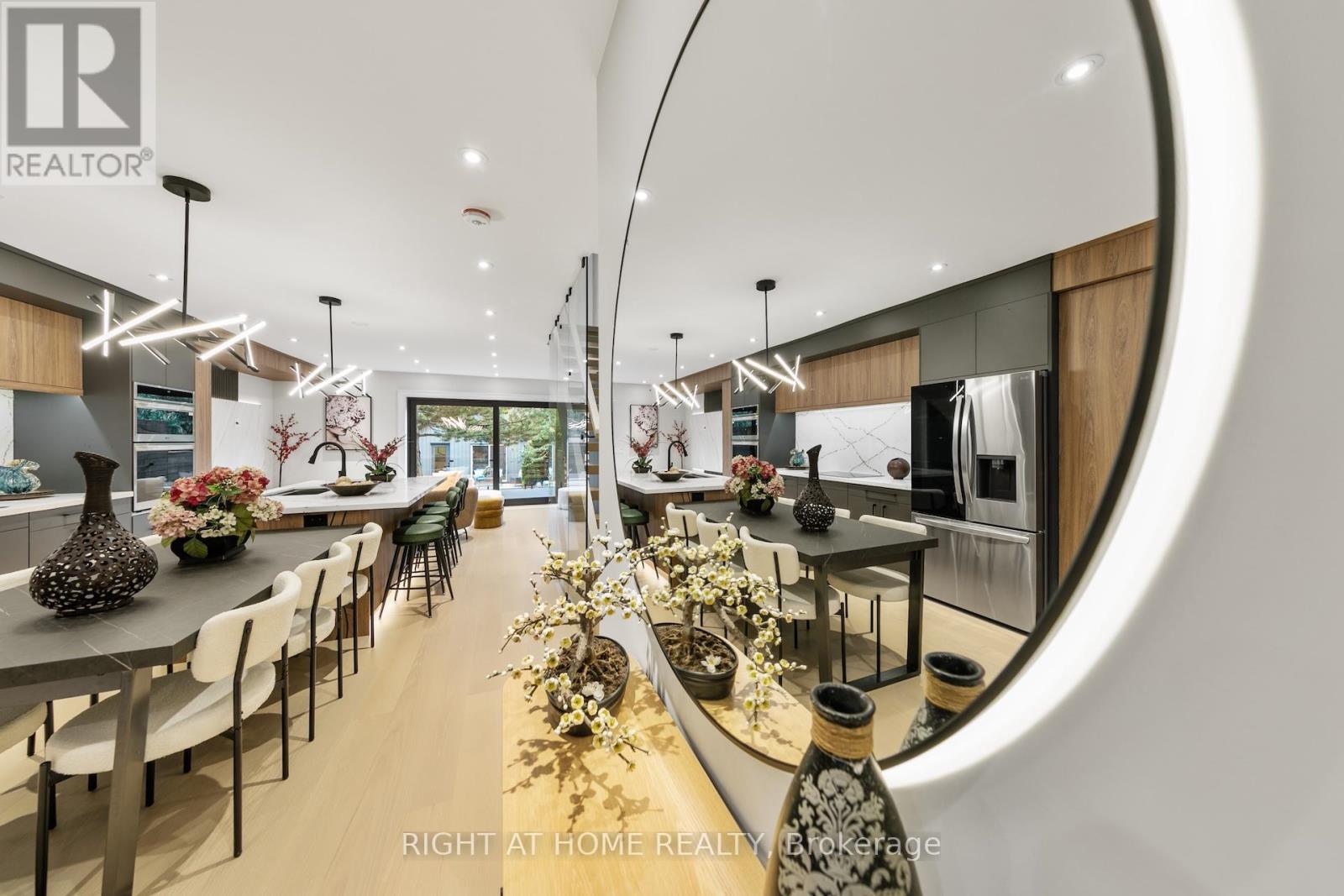
Highlights
Description
- Time on Houseful30 days
- Property typeSingle family
- Neighbourhood
- Median school Score
- Mortgage payment
Exceptional Luxury Redefined, 35 Woburn Avenue is a residence where every detail is deliberate, and every finish thoughtfully chosen. The home welcomes you with elegance & comfort. Main floor showcases open-concept living, where wide-plank white oak floors set a warm, contemporary tone. Oversized windows and a skylit hallway fill the space with natural light, while the family room extends seamlessly from the kitchen.Custom feature walls with tons of built-ins, an art-deco inspired wine display, and designer LED lighting combine to create a space that is both stylish and inviting. On the upper floors, each bedroom serves as a private retreat. Large windows frame serene views, while generous closet organizers provide abundant storage and functionality. Spa-inspired bathrooms feature full-height architectural tiling, wall-hung fixtures, and indulgent finishes. Every element has been designed to feel functional, durable, and restorative. The lower level is finished with the same attention to detail, offering heated floors, a tiled laundry room, and ample storage. Far from an afterthought, it provides practical comfort for everyday living. Beyond the main residence lies a rare gem: a fully insulated backyard studio. Complete with a high-efficiency heat pump, custom fireplace, and sliding glass doors, it is ideal as a home office, guest suite, creative space, or personal gym. The backyard itself is an urban retreat, featuring a maintenance-free composite deck with frameless glass railings and a stone patio for effortless entertaining. Every aspect of 35 Woburn has been crafted to elevate daily living. Spray-foam insulation ensures efficiency, solid-core soft-closing doors enhance privacy, and LED lighting throughout adapts to any occasion. This is not a template home. It is a BESPOKE masterpiece designed for those who expect the exceptional. 35 Woburn Avenue is more than a place to live. It is a sanctuary, an entertainers dream, and a true, spectacular trophy House. (id:63267)
Home overview
- Cooling Central air conditioning
- Heat source Natural gas
- Heat type Forced air
- Sewer/ septic Sanitary sewer
- # total stories 2
- # parking spaces 1
- # full baths 3
- # half baths 1
- # total bathrooms 4.0
- # of above grade bedrooms 5
- Flooring Hardwood, porcelain tile
- Subdivision Lawrence park north
- Lot size (acres) 0.0
- Listing # C12441613
- Property sub type Single family residence
- Status Active
- 2nd bedroom 2.86m X 2.95m
Level: 2nd - Primary bedroom 3.5m X 4.14m
Level: 2nd - 3rd bedroom 2.96m X 2.95m
Level: 2nd - 5th bedroom 3.18m X 2.62m
Level: Basement - Family room 3.5m X 5.01m
Level: Ground - Living room 2.91m X 3.8m
Level: Ground - Kitchen 4.1m X 3.43m
Level: Ground - 4th bedroom 5.2m X 4.27m
Level: Ground - Recreational room / games room 6.02m X 3.91m
Level: Lower - Laundry 2.01m X 1.07m
Level: Lower
- Listing source url Https://www.realtor.ca/real-estate/28944573/35-woburn-avenue-toronto-lawrence-park-north-lawrence-park-north
- Listing type identifier Idx

$-5,853
/ Month

