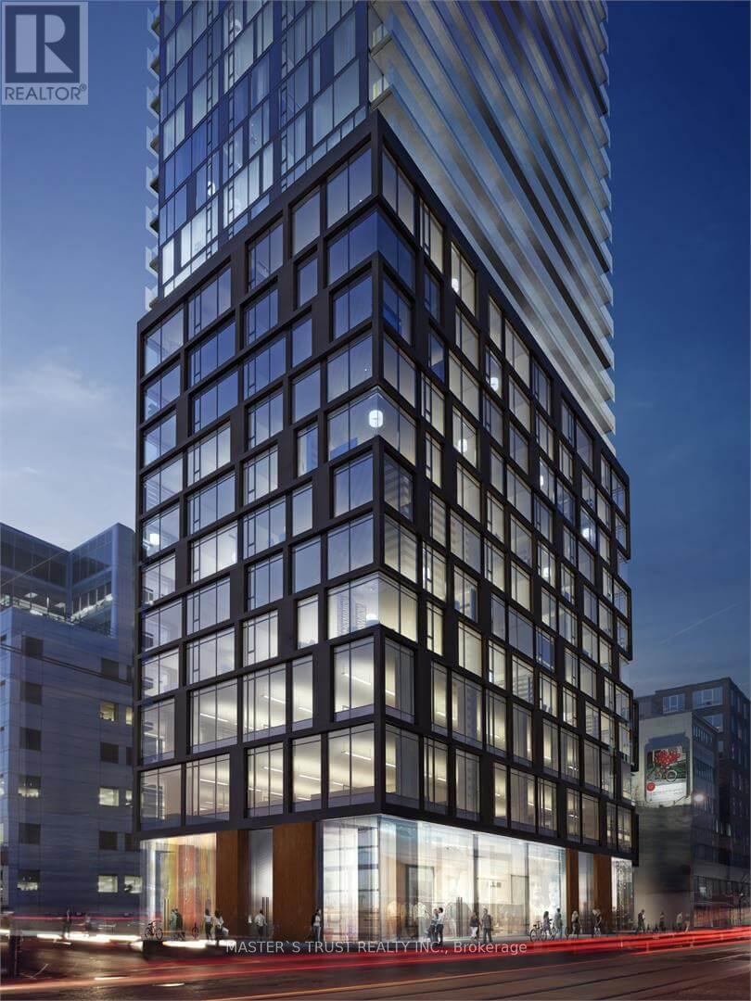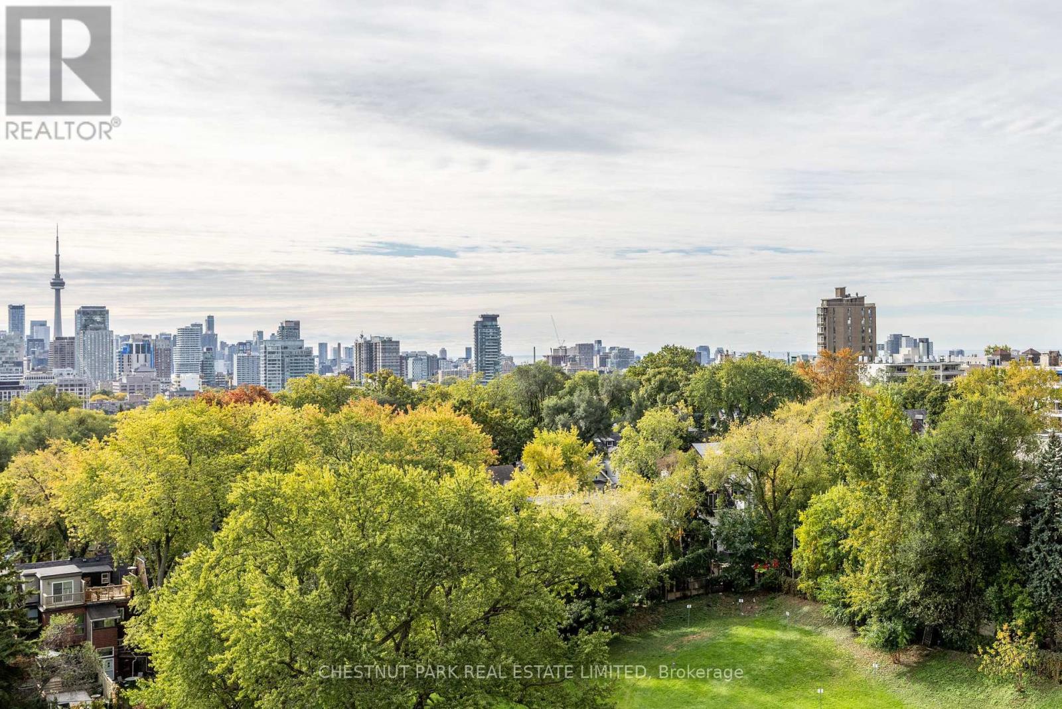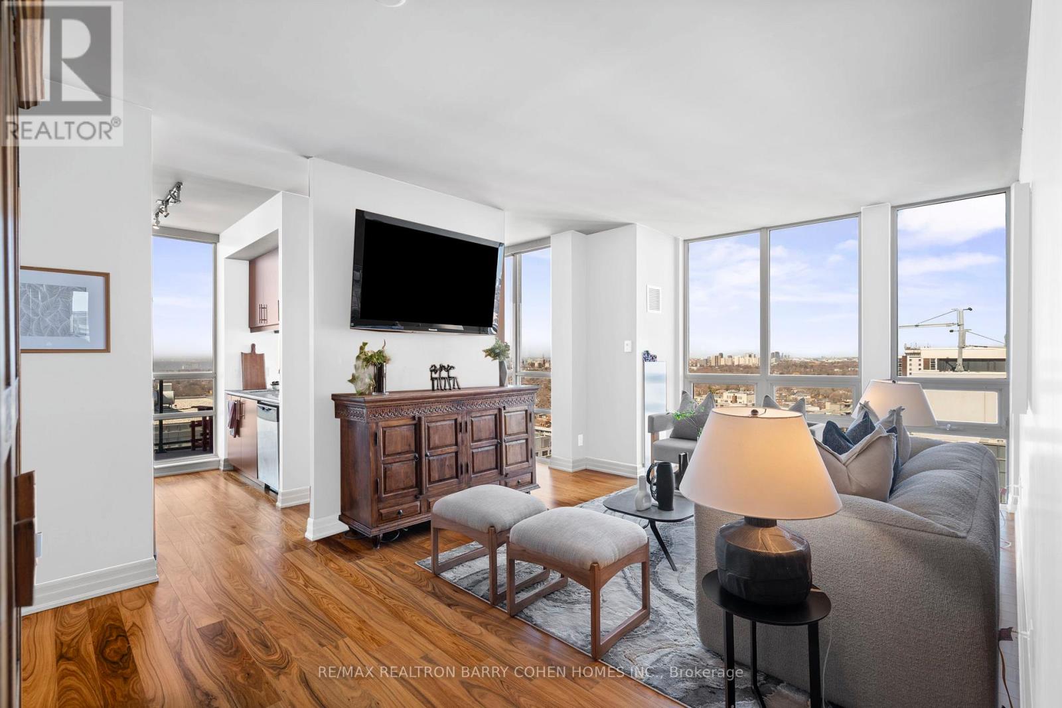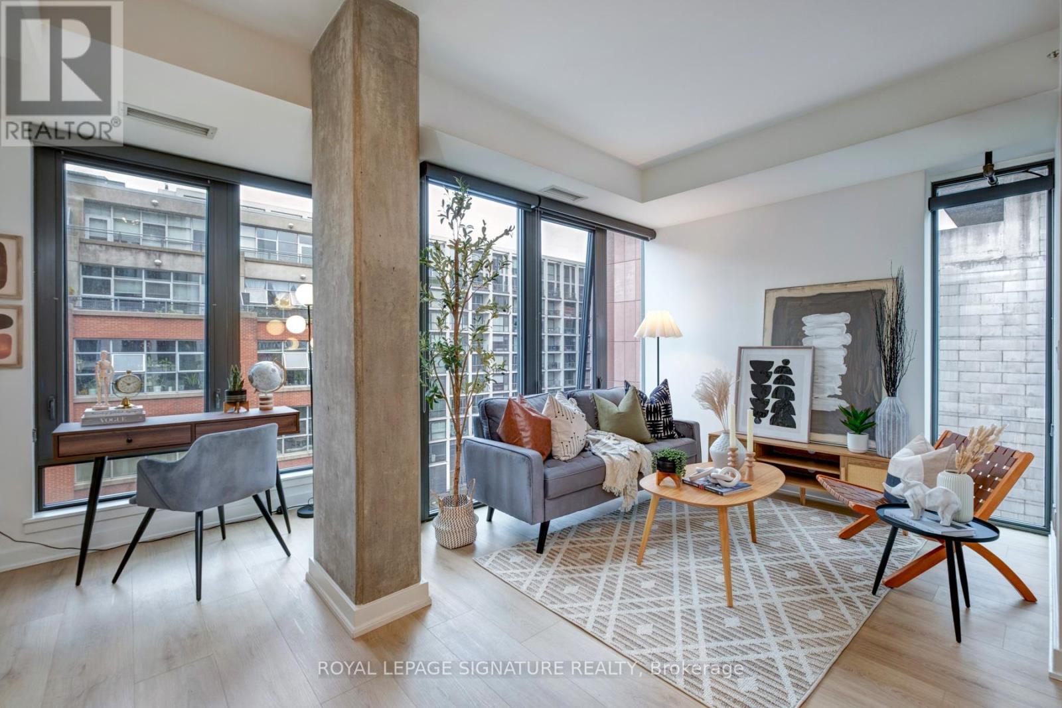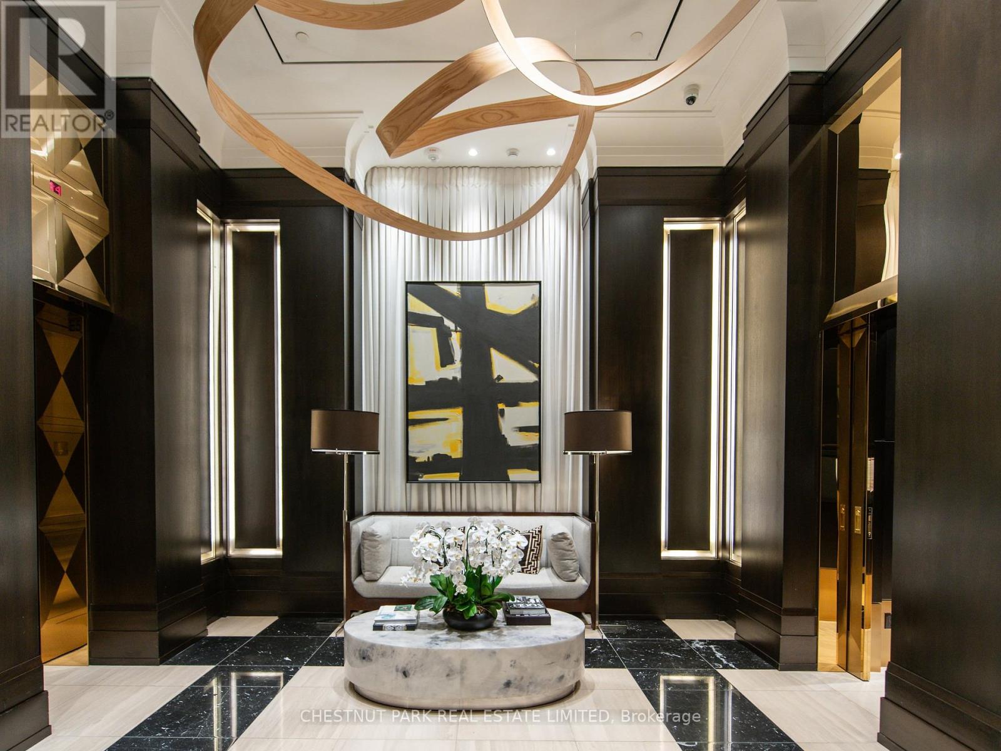
Highlights
Description
- Time on Housefulnew 4 days
- Property typeSingle family
- Neighbourhood
- Median school Score
- Mortgage payment
Prime Yorkville pied-a-terre in luxury boutique building of only 48 suites. Bright south facing one bedroom of 1000 sq ft plus balcony with CN Tower views. Well designed layout with generous room sizes features wood flooring throughout, floor-to-ceiling windows, a powder room off dining room, spa ensuite bath with in-floor heating. Expansive balcony with gas line and barbecue. Parking next to elevator, protected on both sides by pillars. Available with the option to be sold fully furnished, including all household essentials for a turnkey lifestyle. Ideal as a convenient in-city base or a comfortable residence to keep an aging parent close by, with attentive building staff and proximity to major hospitals. Perfect for those seeking refined living in a discreet, well-managed building. Yorkville Private Estates luxury condo building provides exceptional, full-service 24/7 concierge, porter services, and valet parking for you and your guests. Featuring extensive amenities including guest suites, 2 gyms, large indoor pool, sun terrace, party/meeting room & more. Steps to Yorkville's top boutiques and restaurants, Whole Foods, the ROM, University of Toronto, and the subway. (id:63267)
Home overview
- Cooling Central air conditioning
- # parking spaces 1
- Has garage (y/n) Yes
- # full baths 1
- # half baths 1
- # total bathrooms 2.0
- # of above grade bedrooms 1
- Flooring Hardwood
- Community features Pet restrictions
- Subdivision Annex
- Lot size (acres) 0.0
- Listing # C12466212
- Property sub type Single family residence
- Status Active
- Foyer 2.5m X 1.35m
Level: Flat - Kitchen 3.42m X 2.39m
Level: Flat - Primary bedroom 5m X 4.3m
Level: Flat - Dining room 4.97m X 3.41m
Level: Flat - Living room 5.26m X 3m
Level: Flat
- Listing source url Https://www.realtor.ca/real-estate/28997823/2703-200-cumberland-street-toronto-annex-annex
- Listing type identifier Idx

$-2,750
/ Month









