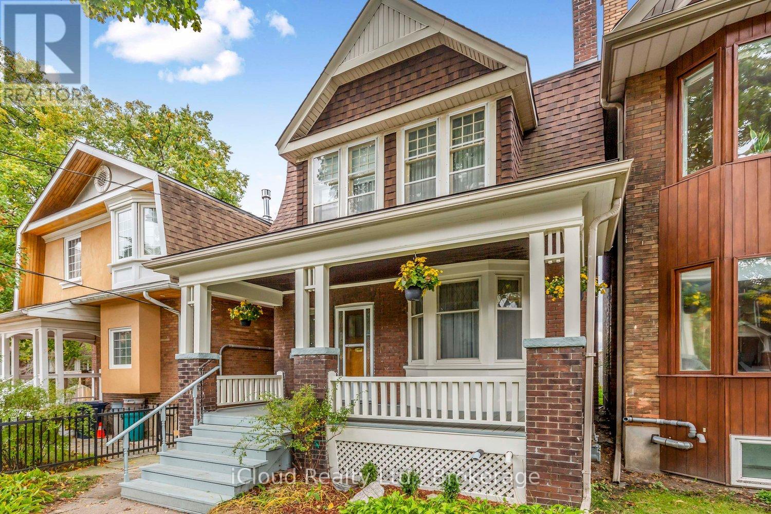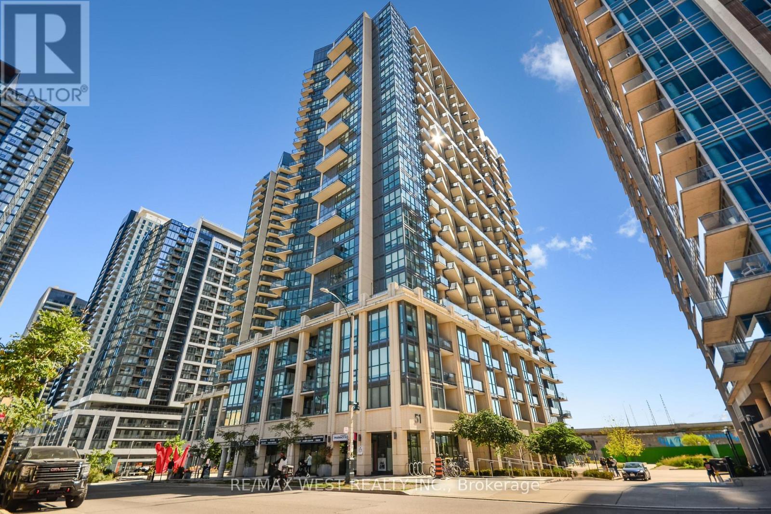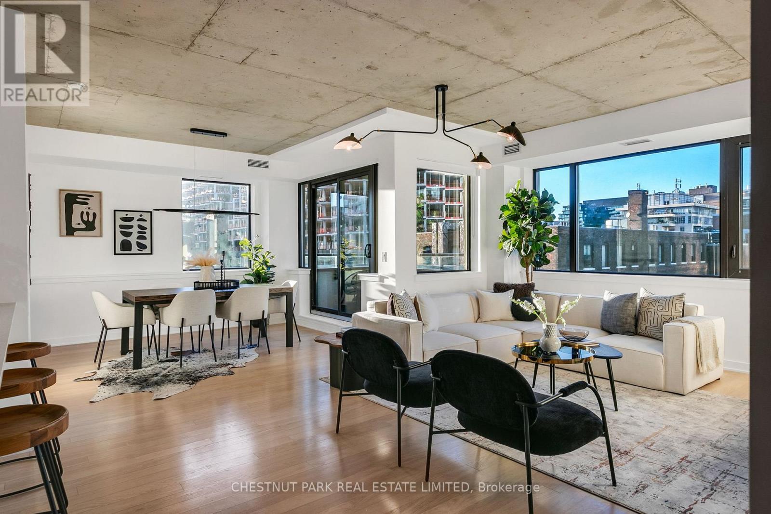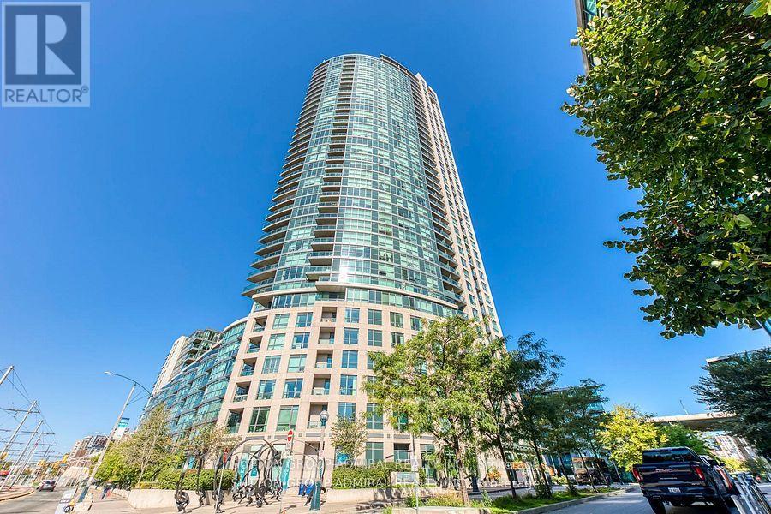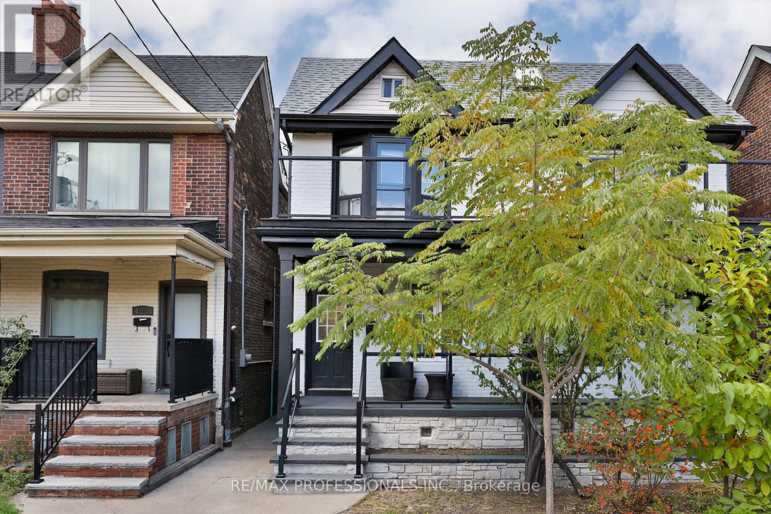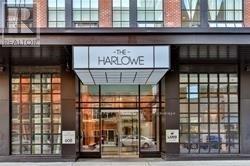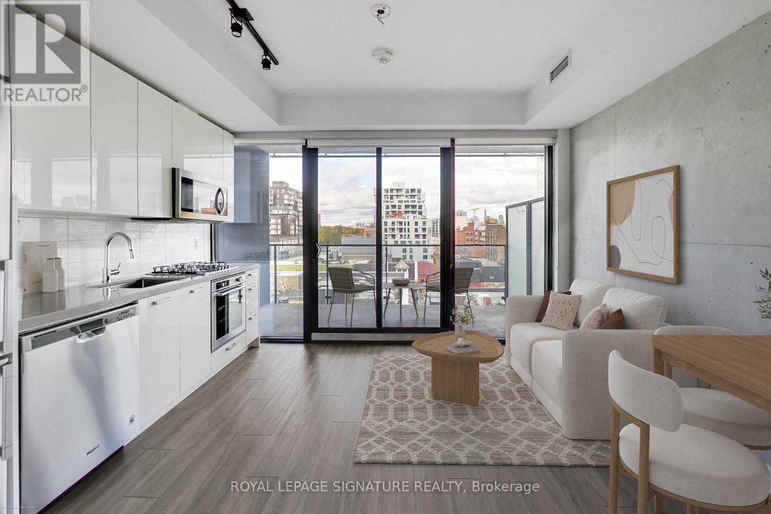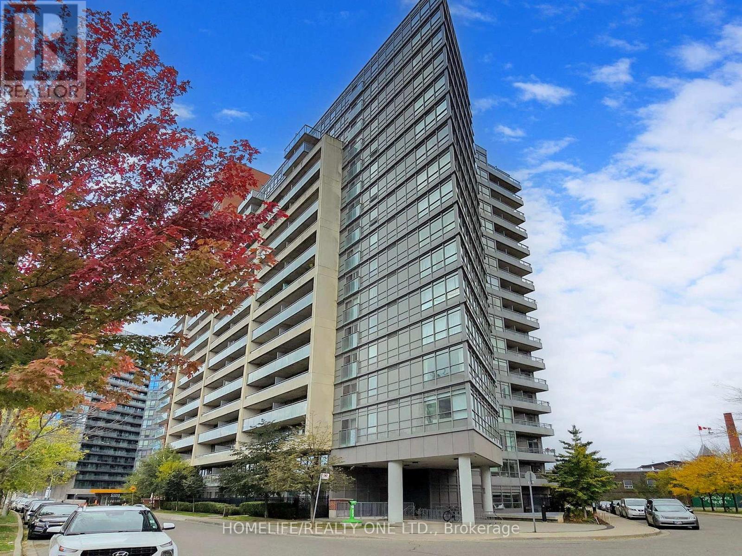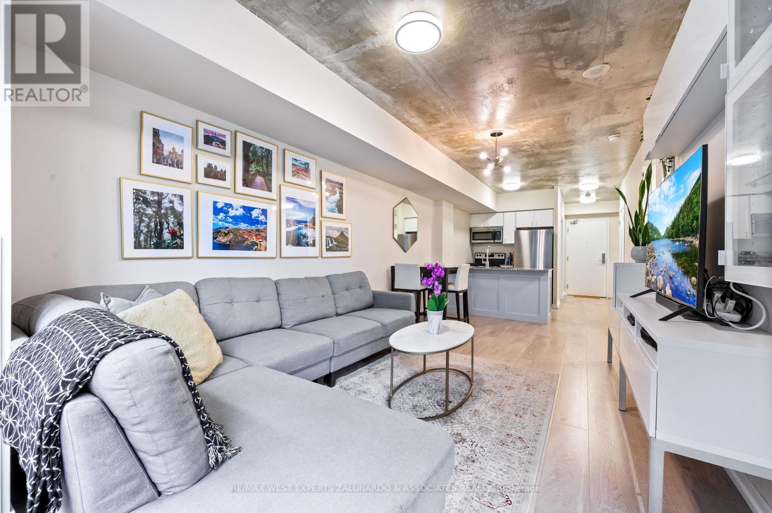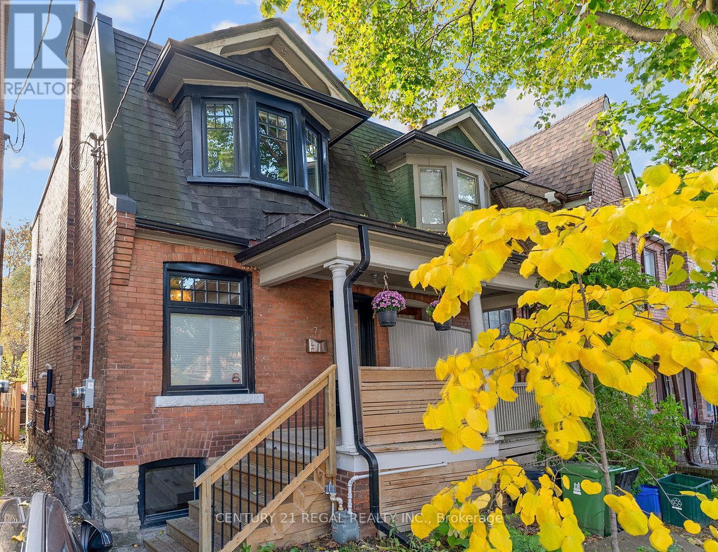- Houseful
- ON
- Toronto
- Dufferin Grove
- 353 Dovercourt Rd
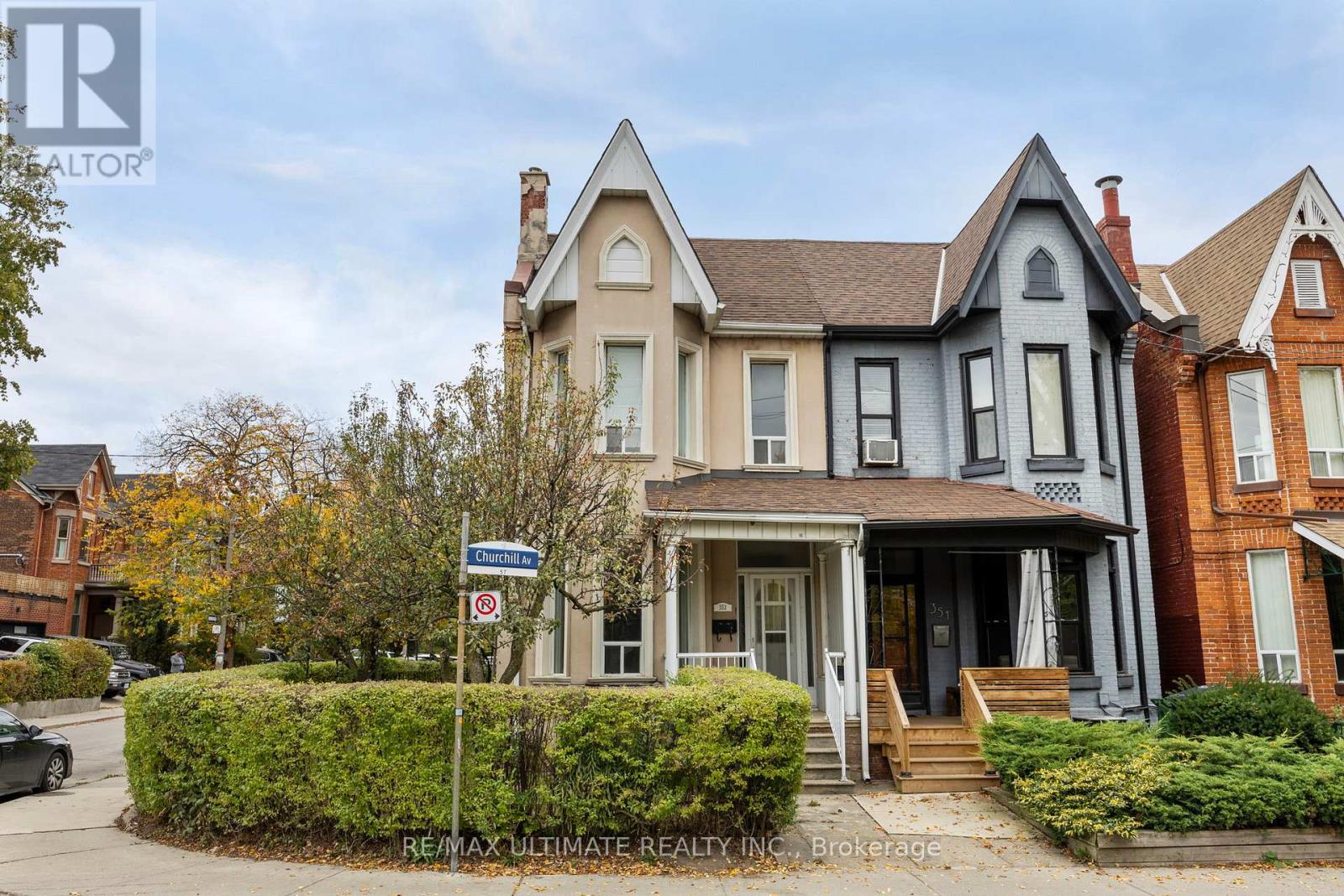
Highlights
Description
- Time on Housefulnew 11 hours
- Property typeSingle family
- Neighbourhood
- Median school Score
- Mortgage payment
LOCATION! LOCATION! LOCATION! Welcome to this charming Victorian semi-detached home, perfectly situated in one of Toronto's most vibrant and desirable downtown neighborhoods. Bursting with character, this property offers soaring ceilings, timeless architectural details, and incredible potential for those ready to bring their creative vision to life. Whether you're a buyer looking to design your dream home or an investor seeking a solid opportunity in a high-demand area, this home is full of promise. Modernize the interior, expand the living space, or restore its classic charm-the possibilities are endless. Enjoy a lively and convenient urban lifestyle with everything at your doorstep-steps to TTC, parks, schools, and the trendy cafés, shops, and restaurants along College St., Dundas St., and Little Portugal. Just minutes to downtown, hospitals, and universities, this location is hard to beat. Bring your imagination and make this gem your own. A rare chance to own in one of Toronto's most dynamic communities-where history, character, and opportunity meet! (id:63267)
Home overview
- Cooling None
- Heat source Natural gas
- Heat type Radiant heat
- Sewer/ septic Sanitary sewer
- # total stories 2
- # parking spaces 2
- Has garage (y/n) Yes
- # full baths 4
- # total bathrooms 4.0
- # of above grade bedrooms 6
- Subdivision Trinity-bellwoods
- Lot size (acres) 0.0
- Listing # C12487515
- Property sub type Single family residence
- Status Active
- Bedroom 2.93m X 4.65m
Level: 2nd - 3rd bedroom 2.7m X 4.25m
Level: 2nd - 2nd bedroom 3.1m X 3.4m
Level: 2nd - Kitchen 2.57m X 3.8m
Level: 2nd - Recreational room / games room 3.5m X 3.7m
Level: Basement - Kitchen 4.6m X 3.85m
Level: Main - Bedroom 3.05m X 3.07m
Level: Main - Bedroom 2.87m X 4.45m
Level: Main - Living room 3m X 4.25m
Level: Main - Dining room 2.83m X 4.2m
Level: Main
- Listing source url Https://www.realtor.ca/real-estate/29043806/353-dovercourt-road-toronto-trinity-bellwoods-trinity-bellwoods
- Listing type identifier Idx

$-3,544
/ Month

