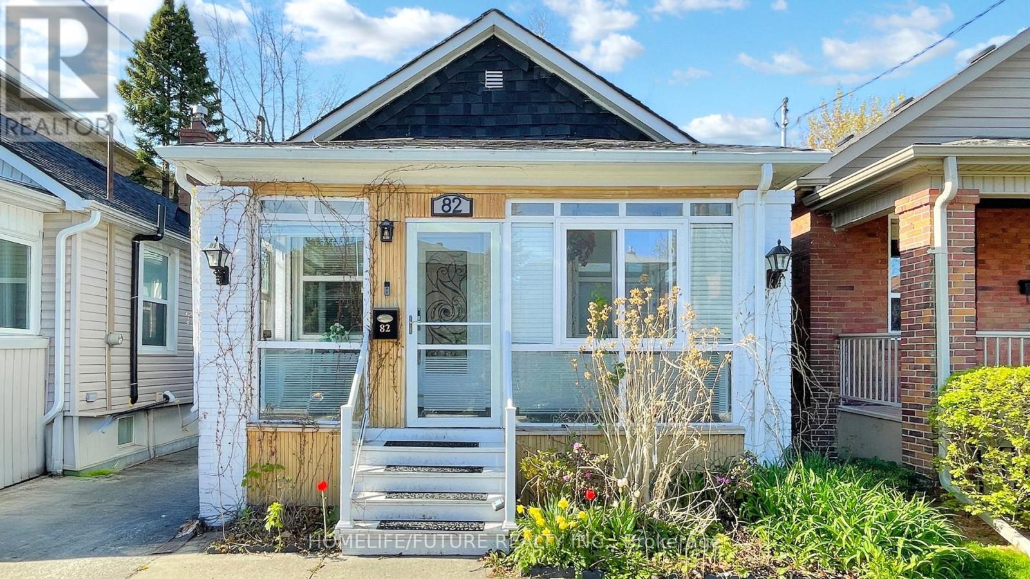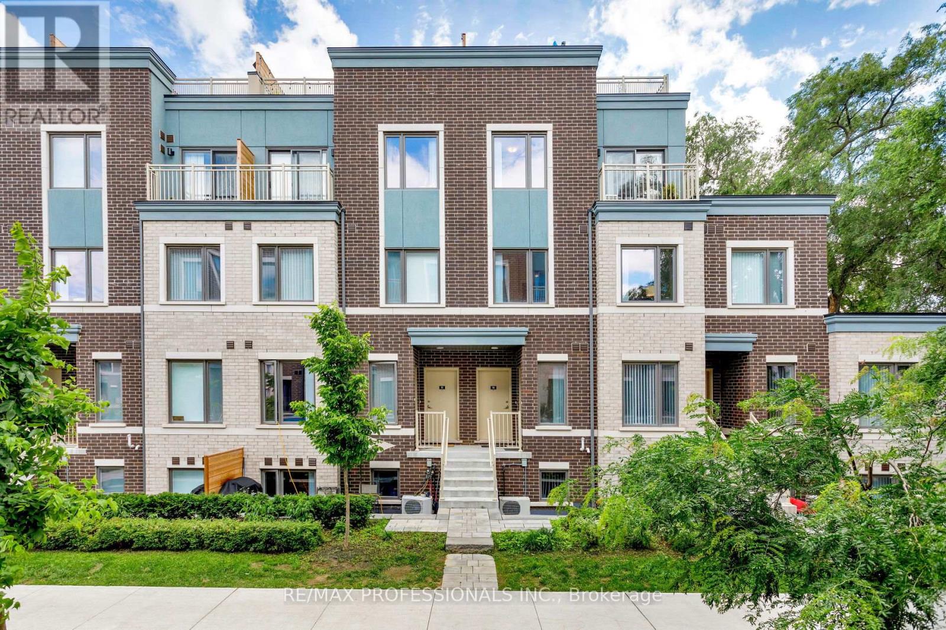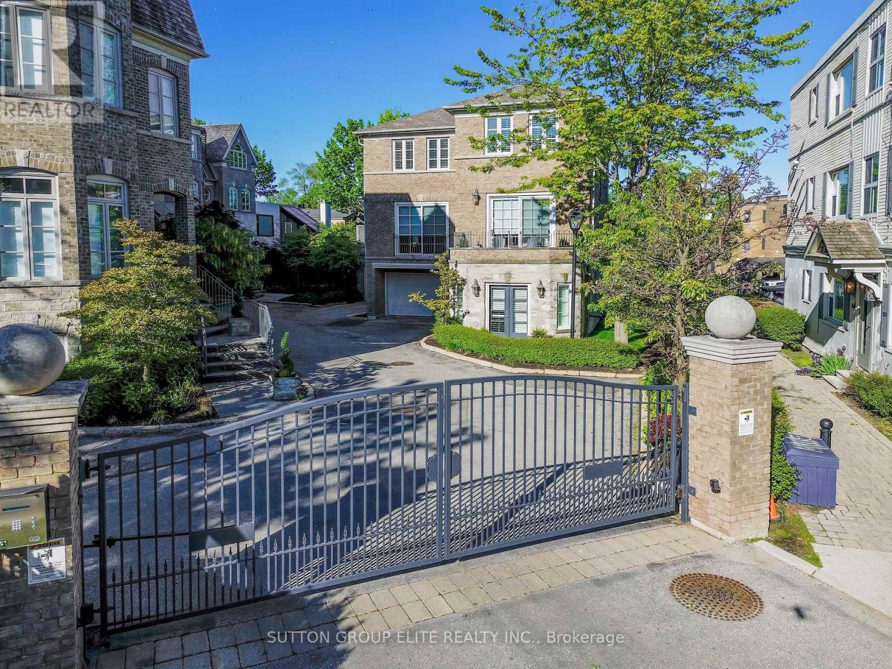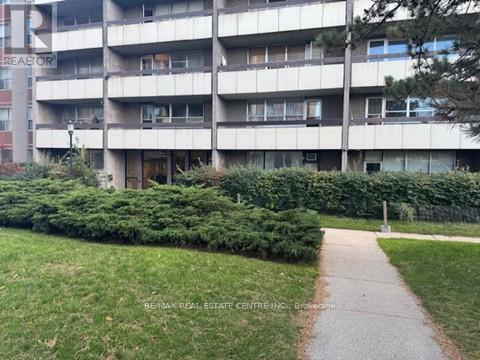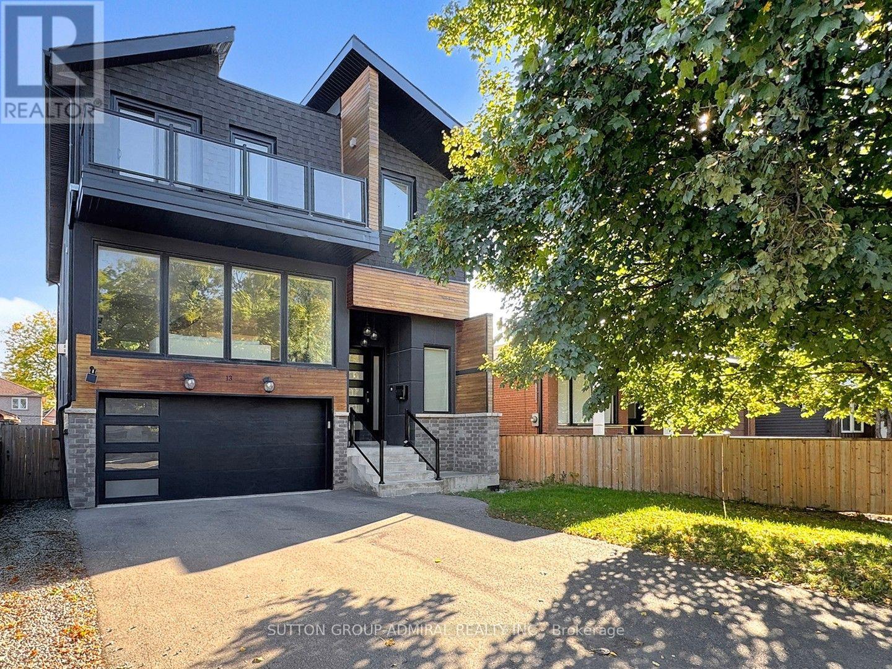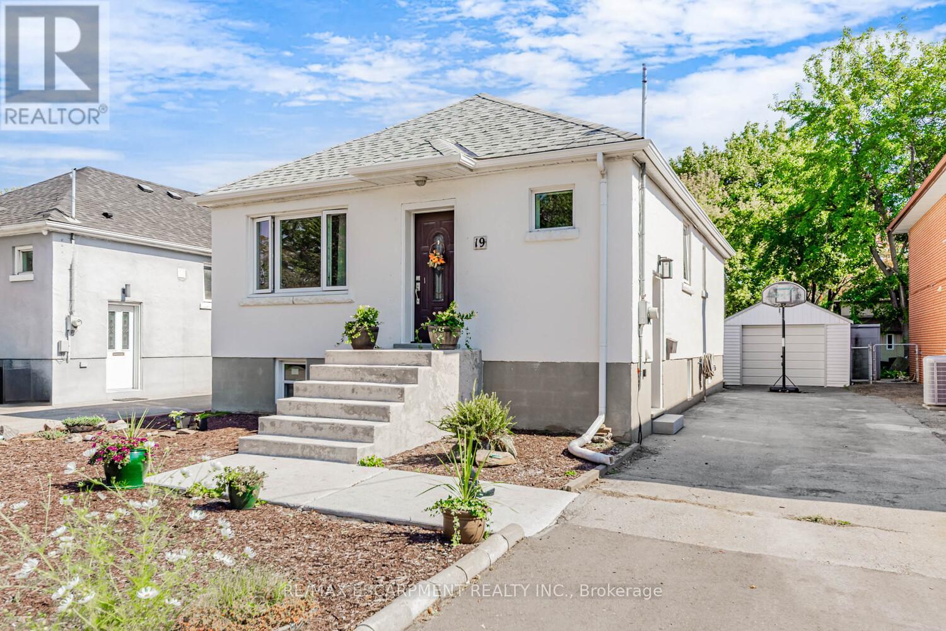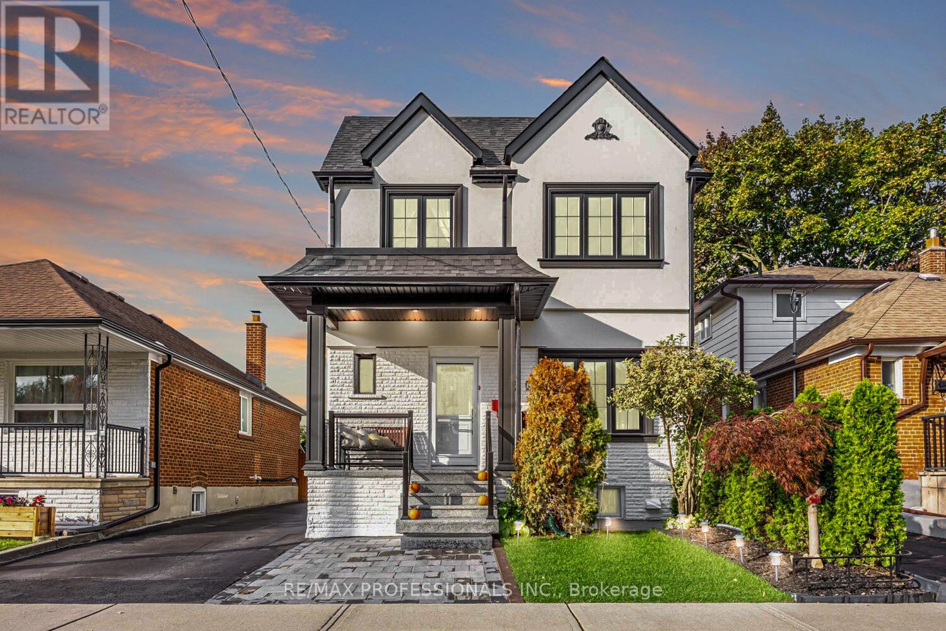- Houseful
- ON
- Toronto
- Long Branch
- 212 3563 Lake Shore Blvd W
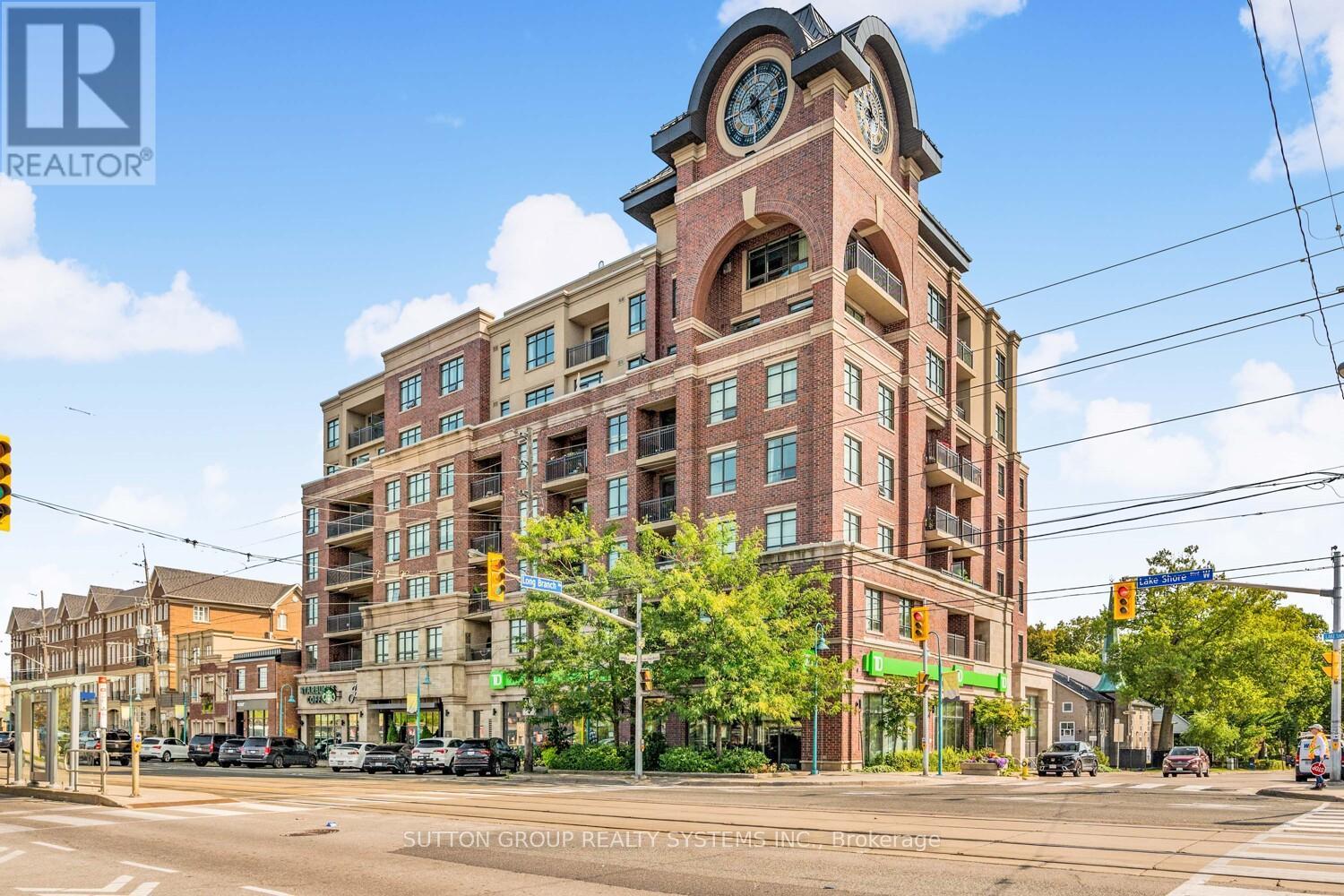
Highlights
Description
- Time on Houseful20 days
- Property typeSingle family
- Neighbourhood
- Median school Score
- Mortgage payment
Boutique Watermark Residence! Bright and spacious 1-bedroom unit offering nearly 700 sq. ft. of functional living space. Features include 9' ceilings, laminate floors throughout in '2024, floor-to-ceiling windows, and open-concept living with a walk-out to a private balcony. The modern white kitchen is complete with quartz countertops and stainless steel appliances. The generous primary bedroom showcases a custom walk-in closet and a luxurious spa-inspired bathroom.. Originally designed as a 1+Den and converted by the builder into a larger 1-bedroom with a walk-in closet (can easily be reverted). Exceptional location just steps to the Lake, major transit hub (GO, TTC, MiWay), and only minutes to highways, the airport, and premier shopping. Amenities include a fitness room, rooftop deck with BBQ area, and party/meeting room. Conveniently attached to a street-front TD Bank. (id:63267)
Home overview
- Cooling Central air conditioning
- Heat source Natural gas
- Heat type Forced air
- # parking spaces 1
- Has garage (y/n) Yes
- # full baths 1
- # total bathrooms 1.0
- # of above grade bedrooms 2
- Flooring Laminate, ceramic, concrete
- Community features Pet restrictions
- Subdivision Long branch
- Lot size (acres) 0.0
- Listing # W12433695
- Property sub type Single family residence
- Status Active
- Dining room 5.1816m X 3.048m
Level: Main - Primary bedroom 3.9624m X 2.7432m
Level: Main - Kitchen 3.048m X 2.4384m
Level: Main - Other 2.7m X 1.6m
Level: Main - Living room 5.1816m X 3.048m
Level: Main - Bathroom 2.53m X 1.55m
Level: Main
- Listing source url Https://www.realtor.ca/real-estate/28928490/212-3563-lake-shore-boulevard-w-toronto-long-branch-long-branch
- Listing type identifier Idx

$-658
/ Month



