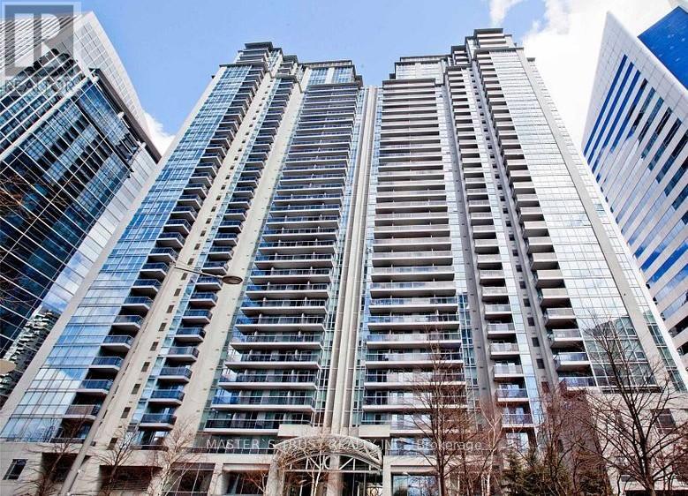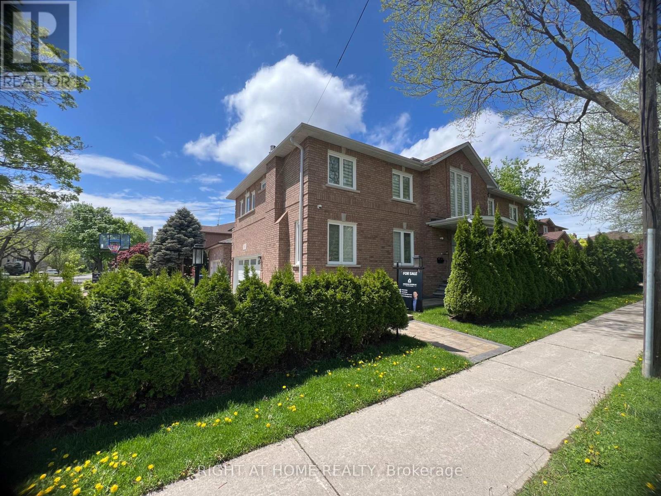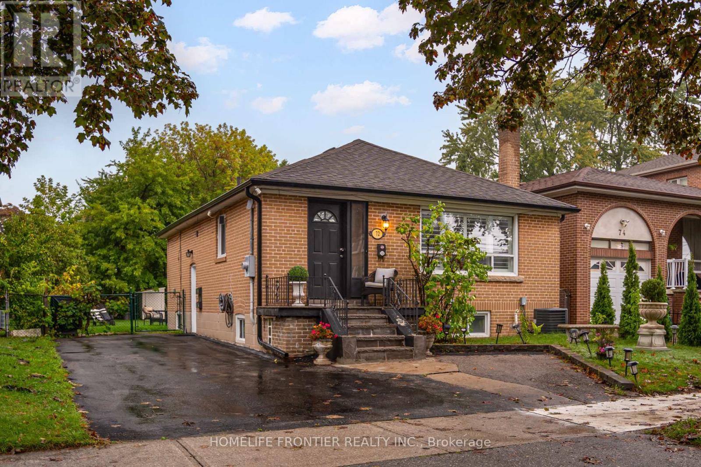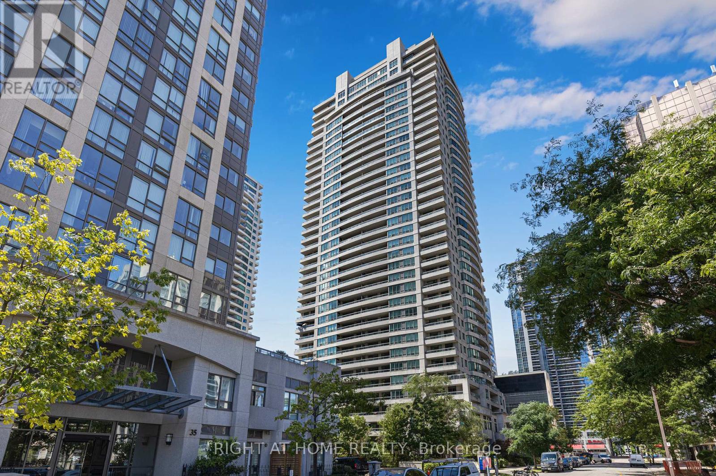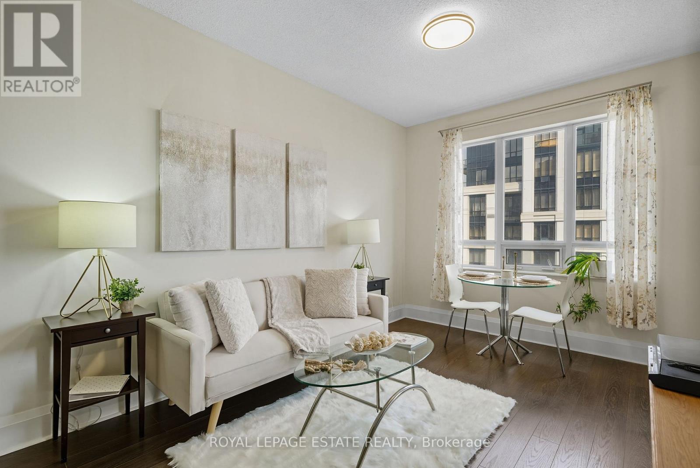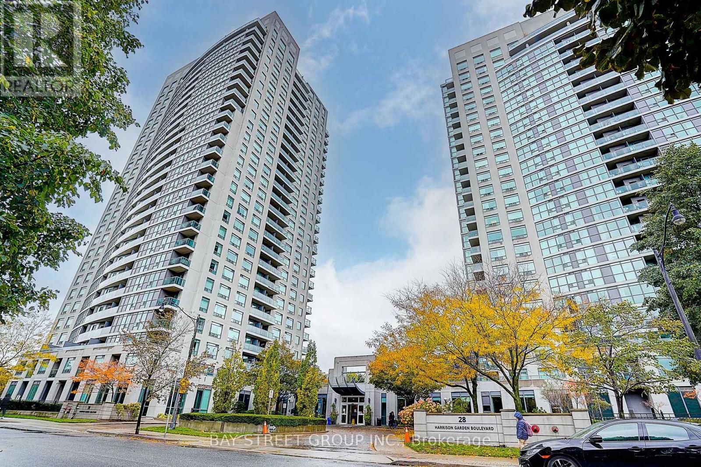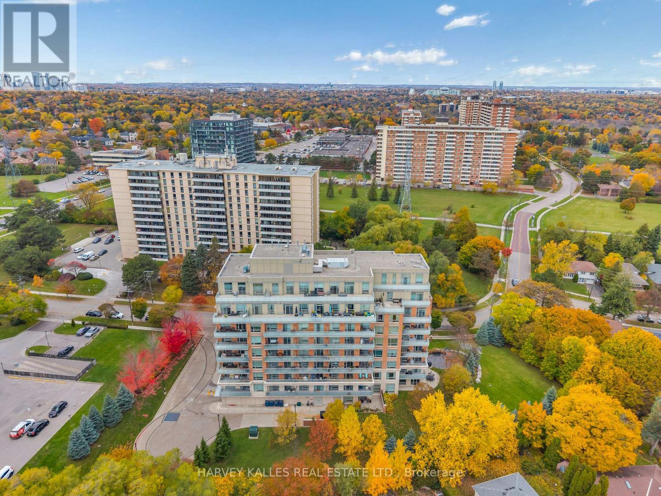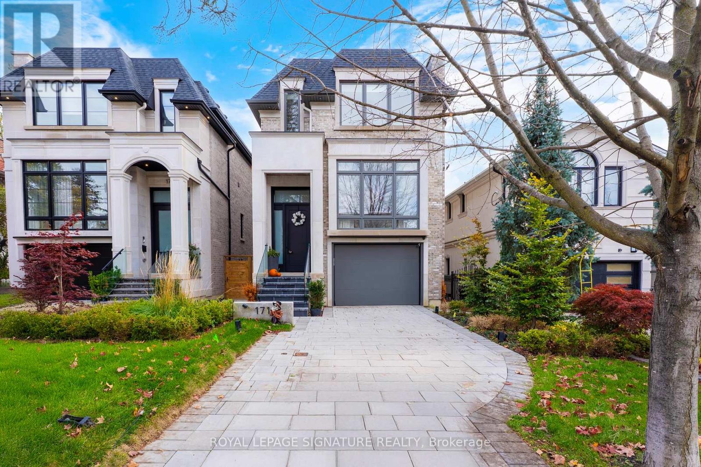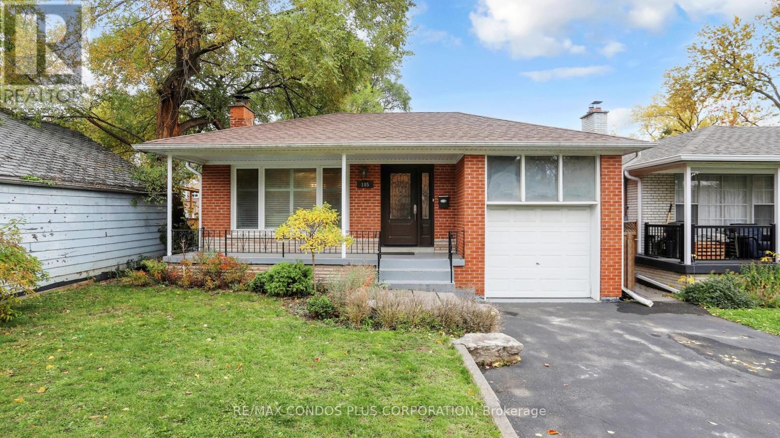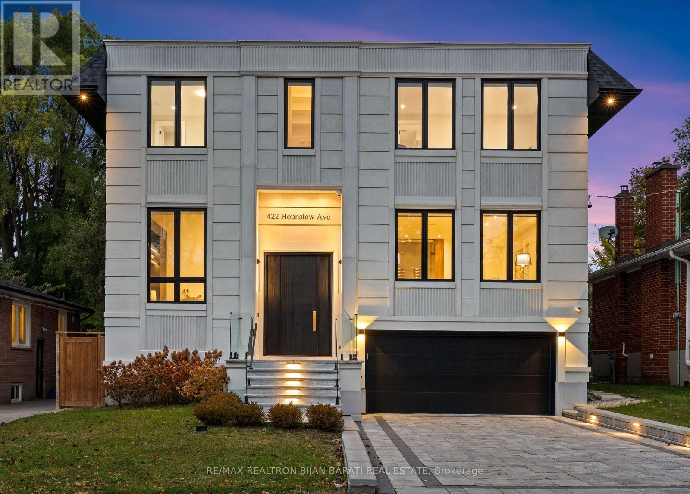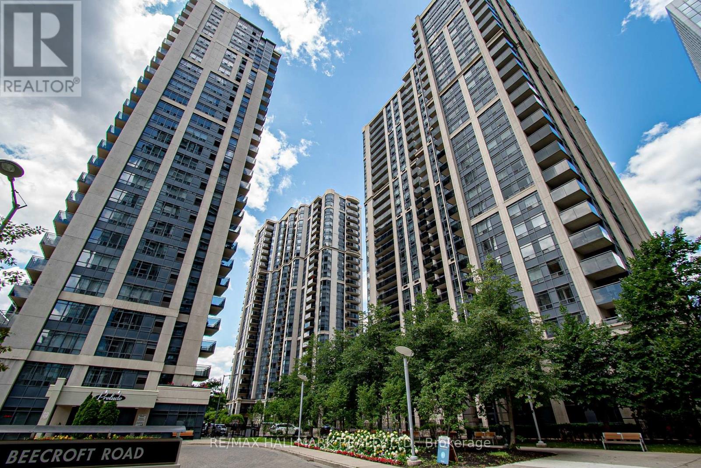- Houseful
- ON
- Toronto
- Newtonbrook
- 357 Drewry Ave

Highlights
Description
- Time on Housefulnew 19 hours
- Property typeSingle family
- StyleBungalow
- Neighbourhood
- Median school Score
- Mortgage payment
Welcome to 357 Drewry Avenue - a charming, well-maintained family home set on an extra-wide 66-foot frontage lot, offering exceptional potential to live in, renovate, redevelop, or explore severance opportunities.This inviting Cape Cod-style white house boasts distinctive curb appeal with its double front entrances, concrete front patio and porch, and a kitchen walkout to the fenced backyard. Inside, discover formal principal rooms, California shutters, an upgraded kitchen with stainless steel appliances and custom cabinetry, and a wood-burning fireplace - all showcasing true pride of ownership.The finished basement offers versatile living space, ideal for a recreation room, in-law suite, or potential separate rental unit.Step outside to a beautifully landscaped and fully fenced yard, featuring mature trees, lush gardens, a BBQ area, and the charming birdhouses- a perfect private outdoor retreat. The large driveway accommodates up to six vehicles, making it ideal for families and guests alike.Recent updates include new eavestroughs (2022) and a roof replacement (2012).Located in a prime North York location, this home offers public transit at your doorstep and is within walking distance to Finch Subway Station, schools, shopping, parks, and all amenities.A solid, well-cared-for home on a large lot in a highly convenient location - perfect for families, investors, or builders. (id:63267)
Home overview
- Cooling Central air conditioning
- Heat source Oil
- Heat type Forced air
- Sewer/ septic Sanitary sewer
- # total stories 1
- # parking spaces 6
- # full baths 2
- # total bathrooms 2.0
- # of above grade bedrooms 4
- Flooring Hardwood, tile, carpeted
- Subdivision Newtonbrook west
- Lot desc Landscaped
- Lot size (acres) 0.0
- Listing # C12502370
- Property sub type Single family residence
- Status Active
- 4th bedroom 3.43m X 4.623m
Level: Basement - Recreational room / games room 7.058m X 8.19m
Level: Basement - 3rd bedroom 3.02m X 2.97m
Level: Main - 2nd bedroom 3.31m X 2.64m
Level: Main - Primary bedroom 4.78m X 3.25m
Level: Main - Living room 2.9m X 7.33m
Level: Main - Dining room 3.11m X 4.18m
Level: Main - Kitchen 2.98m X 3.34m
Level: Main
- Listing source url Https://www.realtor.ca/real-estate/29059866/357-drewry-avenue-toronto-newtonbrook-west-newtonbrook-west
- Listing type identifier Idx

$-3,193
/ Month

