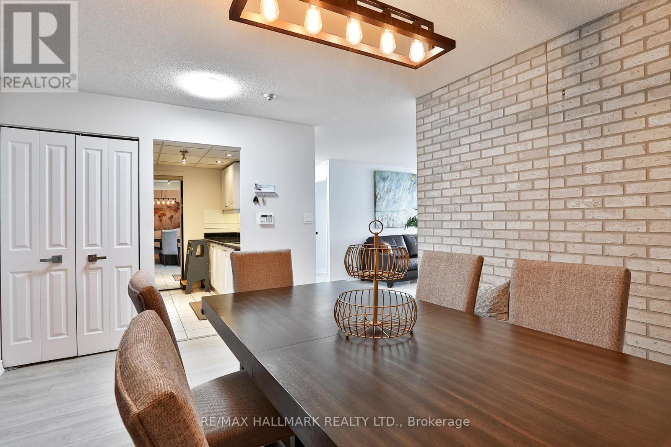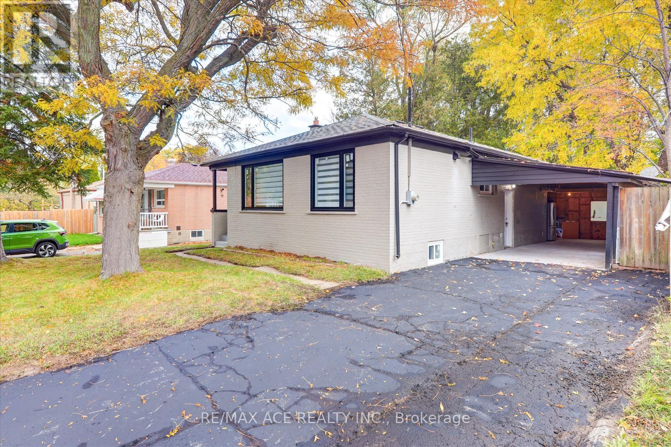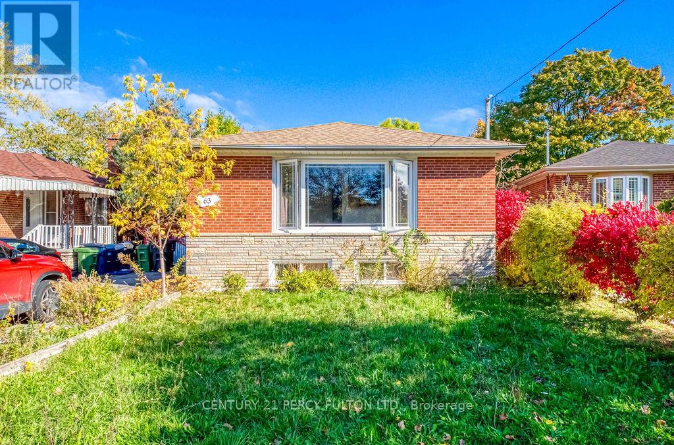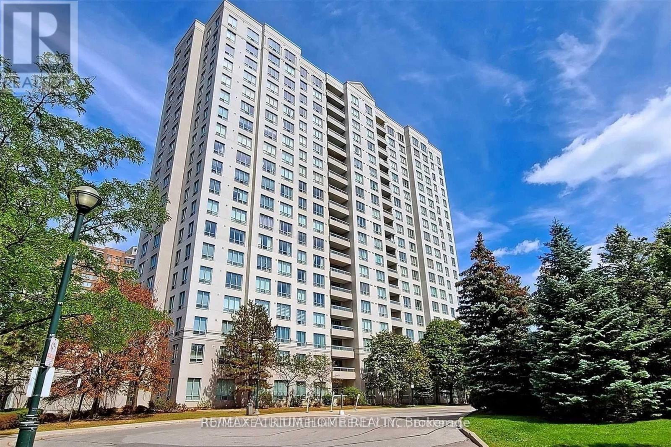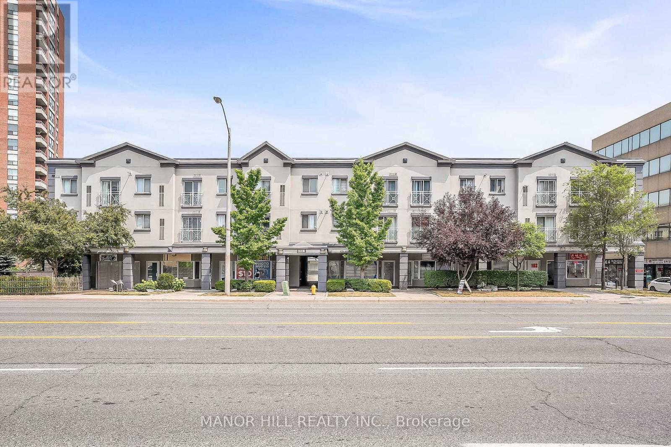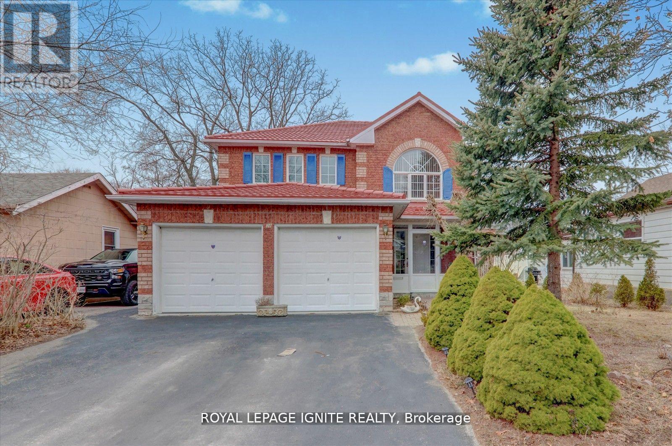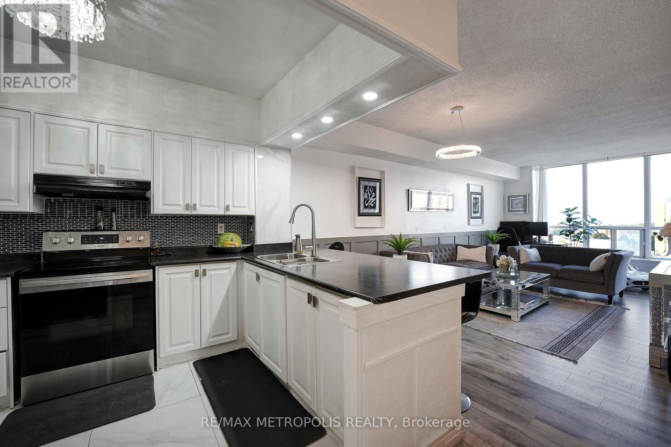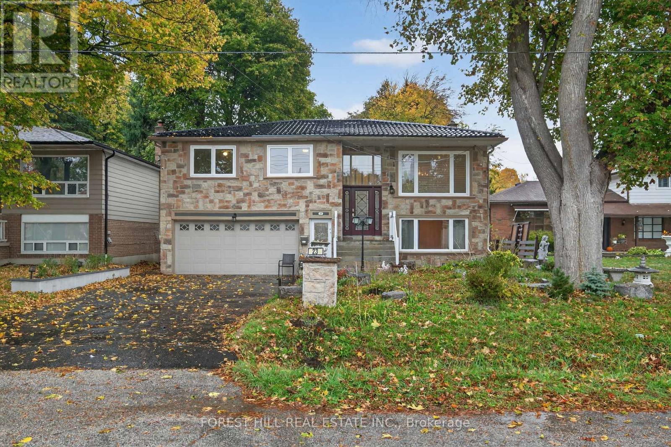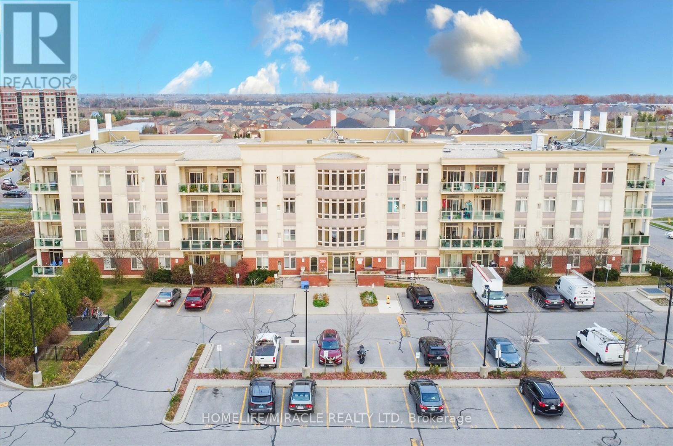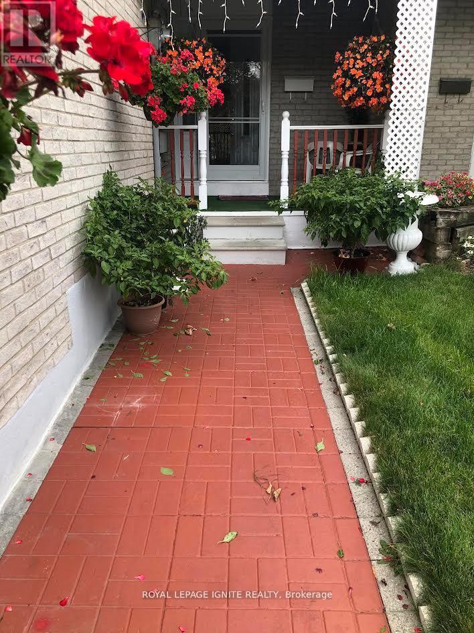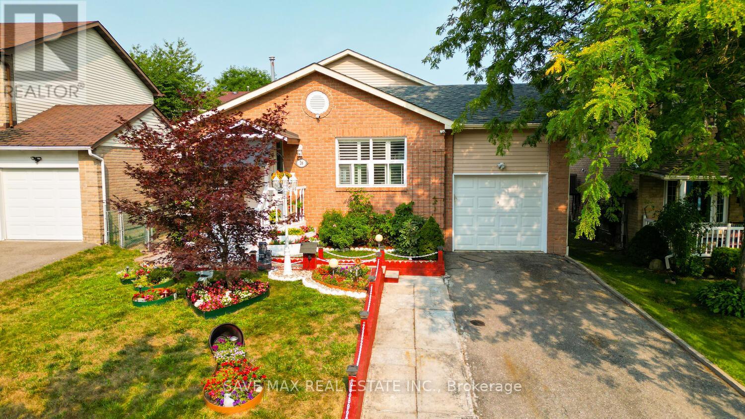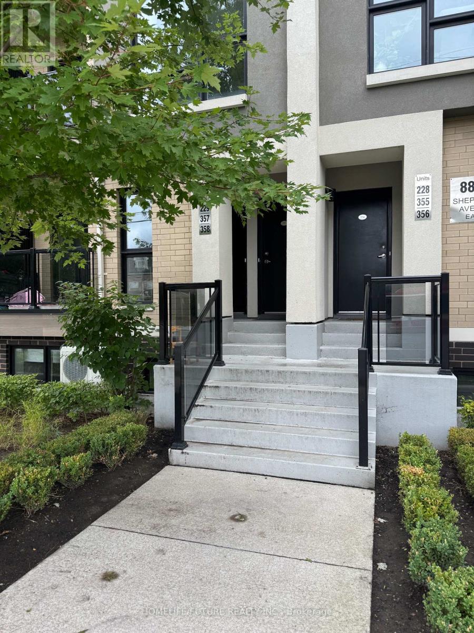
Highlights
Description
- Time on Houseful46 days
- Property typeSingle family
- Neighbourhood
- Median school Score
- Mortgage payment
Modern & Spacious 2-Bedroom + Den, 3-bath stacked townhouse with a private rooftop terrace ina sought-after scarborough location! This bright multi-level home features an open-concept mainfloor with hardwood flooring, a sleek kitchen with granite counters, breakfast bar, and stainlesssteel appliances. Living and dining areas flow seamlessly with walk-out to balcony. Upstairs offerstwo generous bedrooms with mirrored closets, broadloom comfort, and large windows for plentyof natural light. The versatile den is perfect for a home office or study. Enjoy the convenience of 2full bathrooms + powder room, and in-suite whirlpool laundry. Relax or entertain on yourexpansive rooftop terrace with unobstructed biews - a rare feature ideal for summer nights andgatherings. Private entrance, efficient forced-air gas heating with central A/C and lowmaintenance living with water, building insurance, and common elements included.Steps to TTC, HWY 401, Centennial college, UofT Scarborough, Schools, Shoppinh and parks.A perfect balance of comfort, style and outdoor living. (id:63267)
Home overview
- Cooling Central air conditioning
- Heat source Natural gas
- Heat type Forced air
- # parking spaces 1
- Has garage (y/n) Yes
- # full baths 2
- # half baths 1
- # total bathrooms 3.0
- # of above grade bedrooms 2
- Flooring Laminate, tile, carpeted
- Community features Pets allowed with restrictions
- Subdivision Rouge e11
- View View
- Lot desc Landscaped
- Lot size (acres) 0.0
- Listing # E12403692
- Property sub type Single family residence
- Status Active
- 2nd bedroom 2.87m X 2.87m
Level: 2nd - Den 1.98m X 1.98m
Level: 2nd - Primary bedroom 3.78m X 2.93m
Level: 2nd - Kitchen 2.56m X 2.56m
Level: Ground - Living room 3.51m X 3.43m
Level: Ground - Dining room 2.29m X 2.9m
Level: Ground
- Listing source url Https://www.realtor.ca/real-estate/28863023/358-8855-sheppard-avenue-e-toronto-rouge-rouge-e11
- Listing type identifier Idx

$-1,256
/ Month

