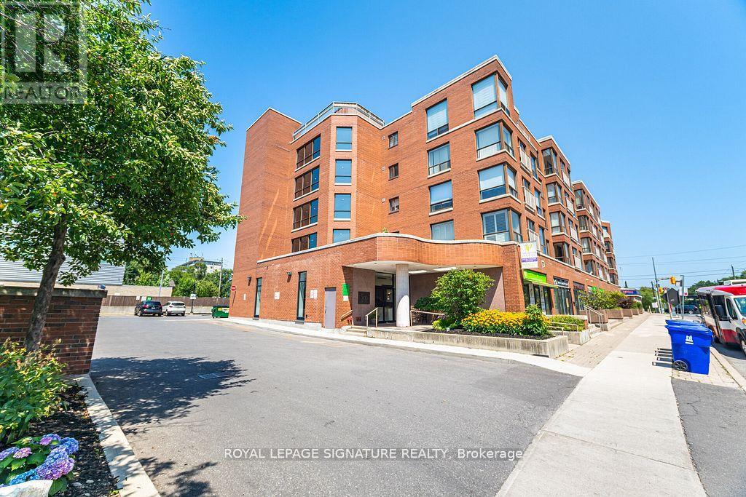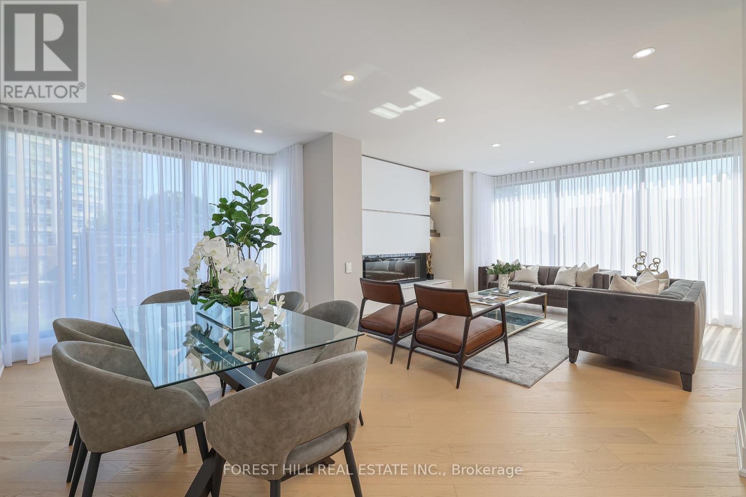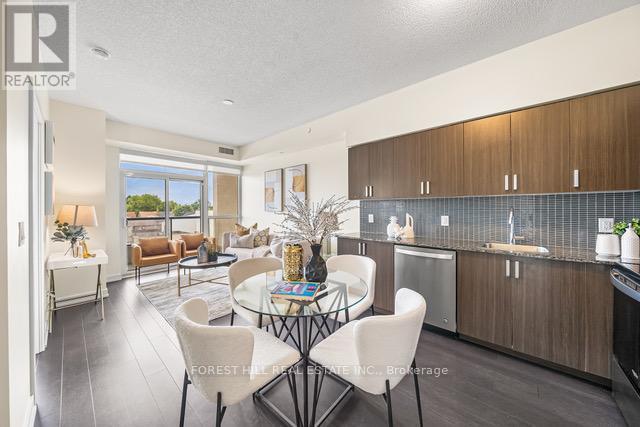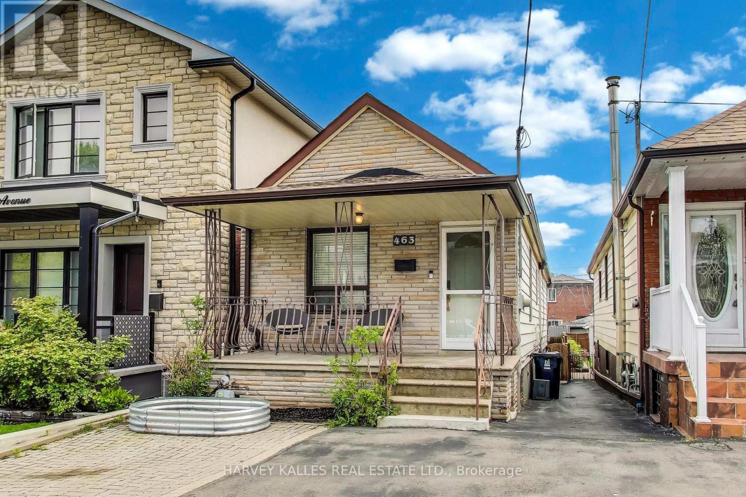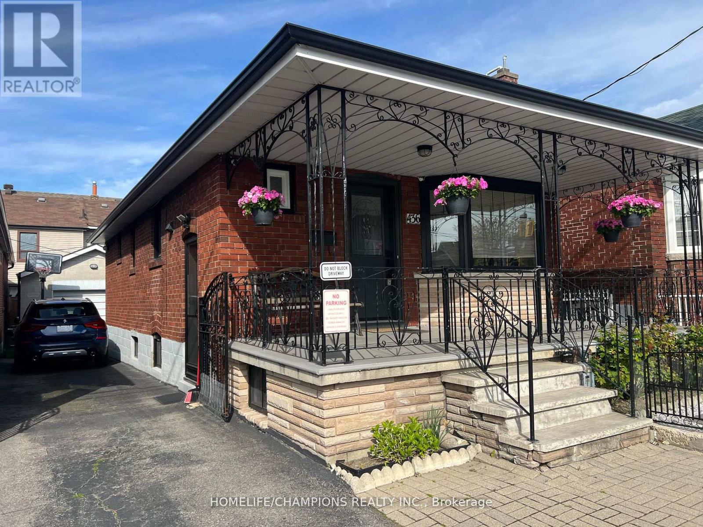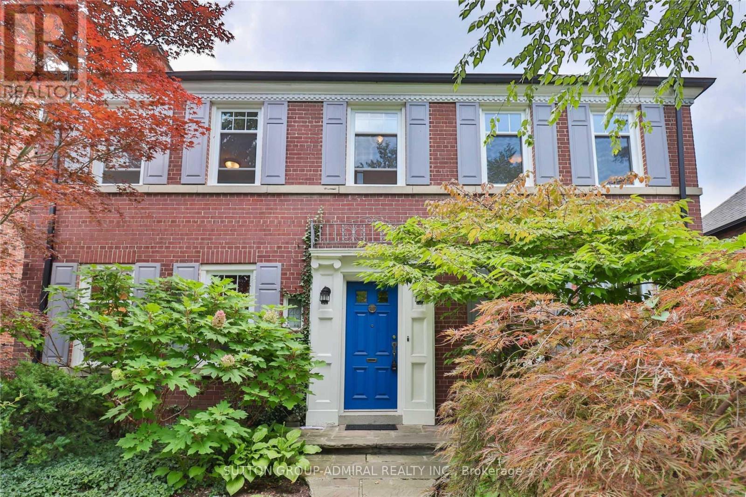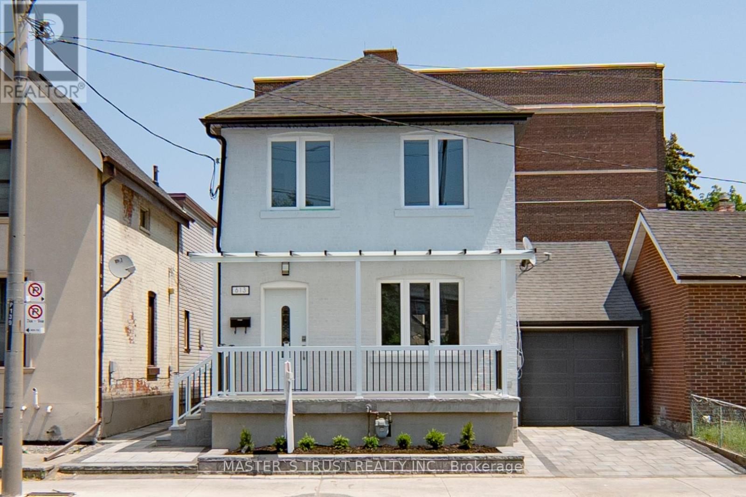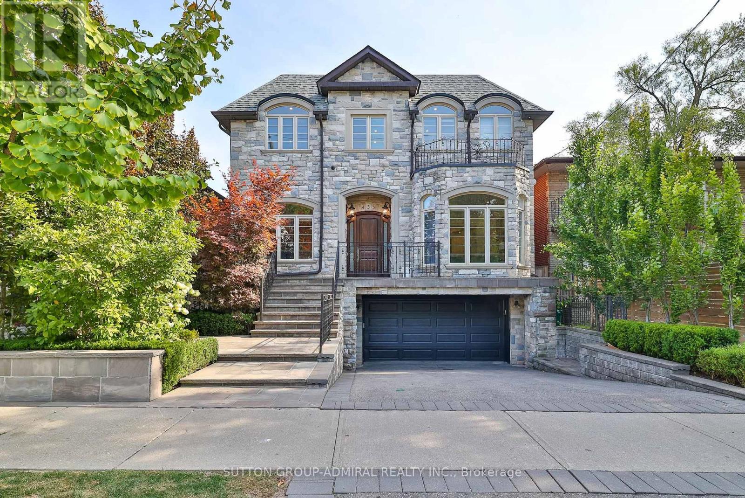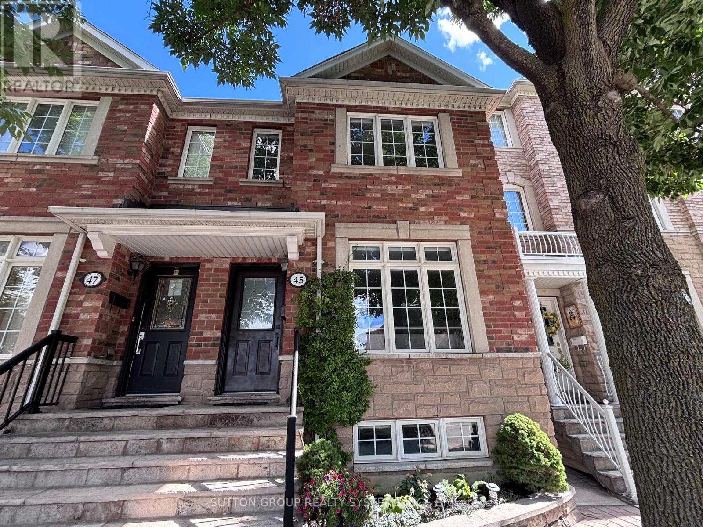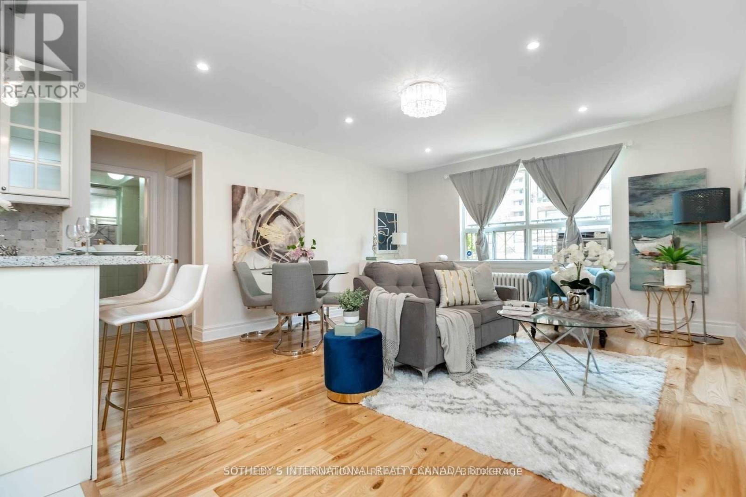- Houseful
- ON
- Toronto
- Oakwood-Vaughn
- 36 Alameda Ave
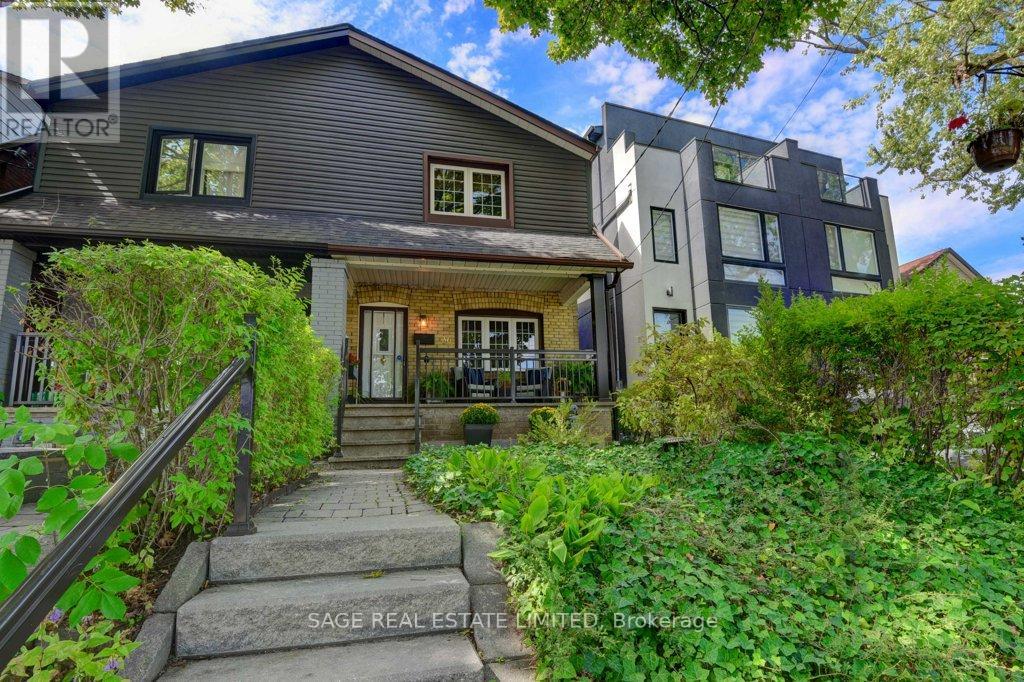
Highlights
Description
- Time on Housefulnew 14 hours
- Property typeSingle family
- Neighbourhood
- Median school Score
- Mortgage payment
Fantastic opportunity on Alameda! Don't miss out on this move-in-ready 3-bedroom home, perfectly situated in a family-friendly neighborhood with excellent access to public transit, amenities, and excellent schools. The freshly renovated kitchen features a stainless steel sink, gas range, sleek quartz countertops- ideal for entertaining. A cozy fireplace in the dining room creates a warm and inviting gathering place. Wake up with your morning coffee on the front porch as you watch the sunrise over the open field no neighbors across the street means peaceful views and abundant street parking. In the evenings, dine alfresco in the private backyard under the charming grape arbor, complete with a built-in table - perfect for gatherings. Upstairs, relax in the spacious, renovated bathroom featuring a luxurious soaker tub and separate shower. The finished basement offers a generous family room, a large laundry area, a convenient powder room, ample storage, and a walkout to the backyard. This home truly has it all - style, space, and location. A must-see! (id:63267)
Home overview
- Cooling Central air conditioning
- Heat source Natural gas
- Heat type Forced air
- Sewer/ septic Sanitary sewer
- # total stories 2
- # full baths 1
- # half baths 1
- # total bathrooms 2.0
- # of above grade bedrooms 3
- Flooring Hardwood
- Has fireplace (y/n) Yes
- Subdivision Oakwood village
- View View
- Lot size (acres) 0.0
- Listing # C12400085
- Property sub type Single family residence
- Status Active
- Primary bedroom 4.26m X 3.2m
Level: 2nd - 2nd bedroom 2.74m X 2.49m
Level: 2nd - 3rd bedroom 3.26m X 2.48m
Level: 2nd - Recreational room / games room 5.51m X 3.95m
Level: Basement - Laundry 4.85m X 4.04m
Level: Basement - Mudroom 2.45m X 1.7m
Level: Main - Living room 3.66m X 3.07m
Level: Main - Dining room 4.01m X 2.36m
Level: Main - Kitchen 3.23m X 2.46m
Level: Main
- Listing source url Https://www.realtor.ca/real-estate/28854975/36-alameda-avenue-toronto-oakwood-village-oakwood-village
- Listing type identifier Idx

$-2,131
/ Month

