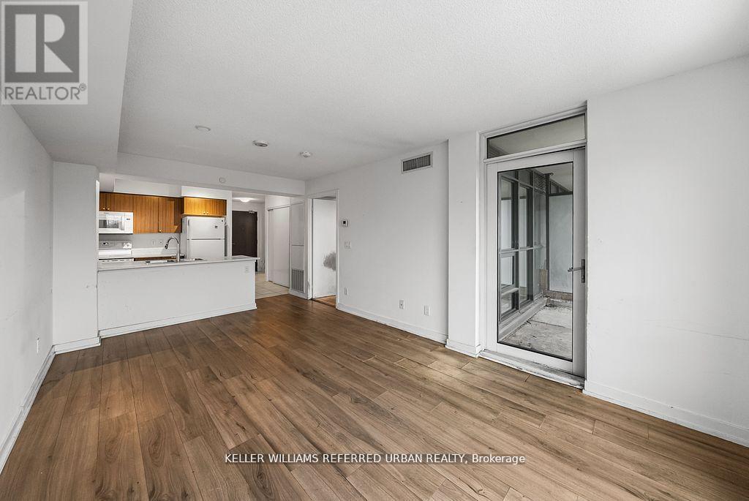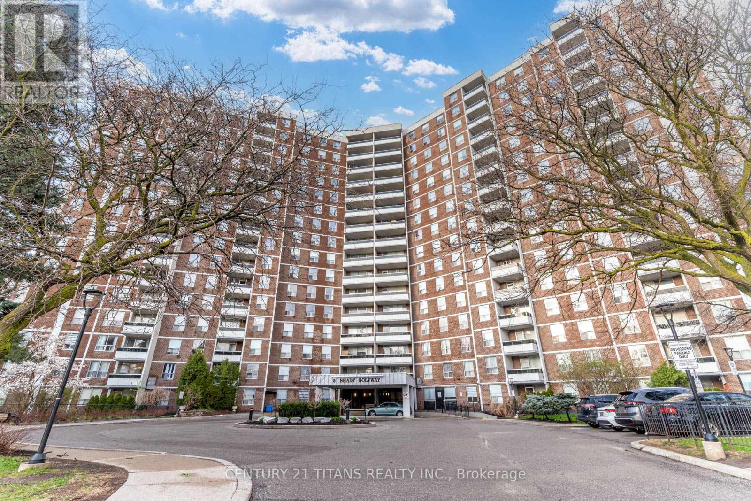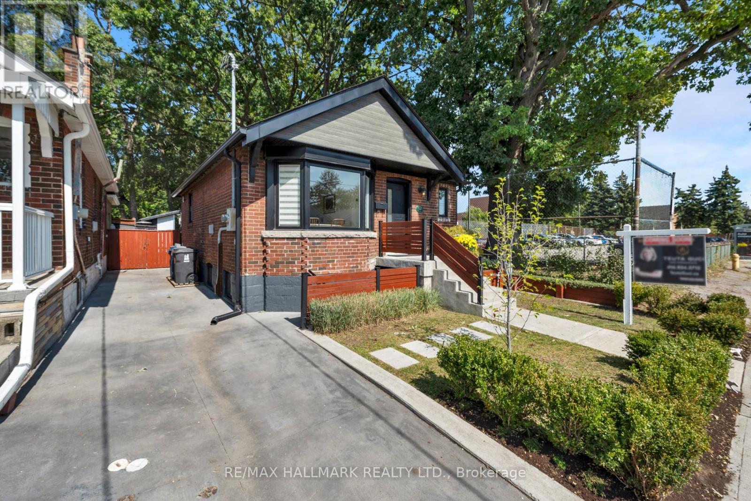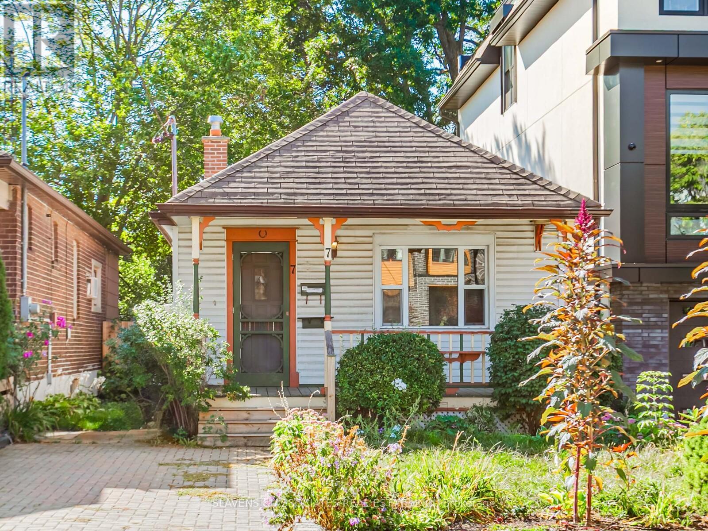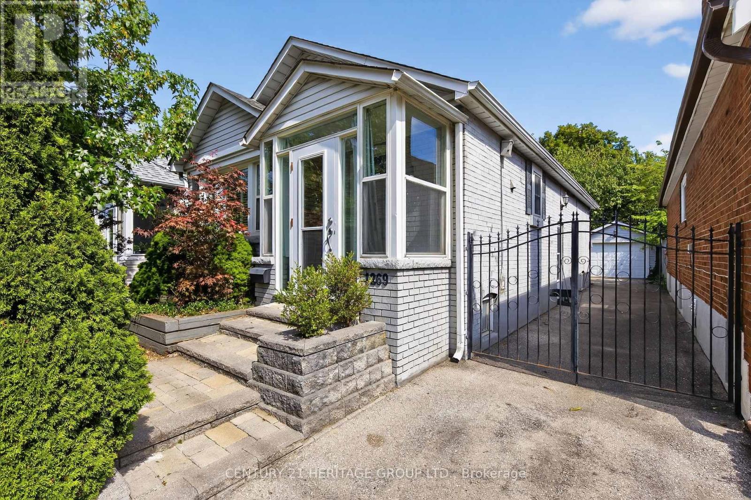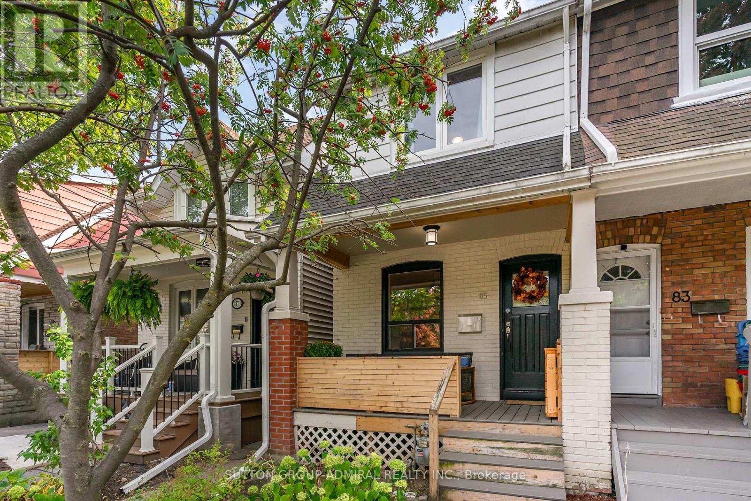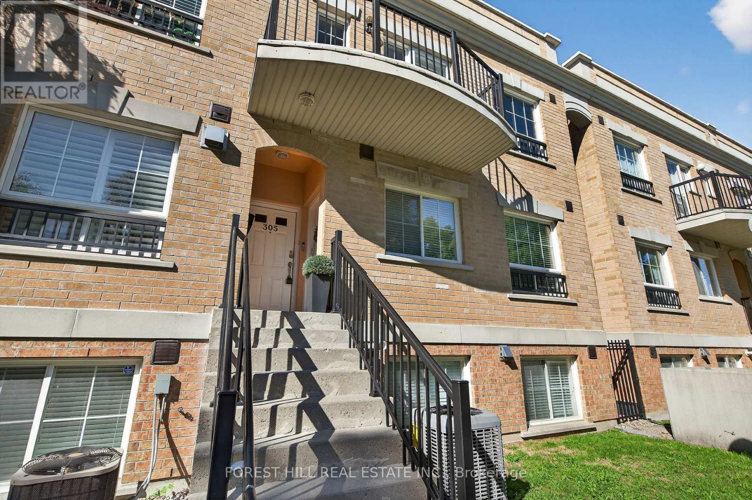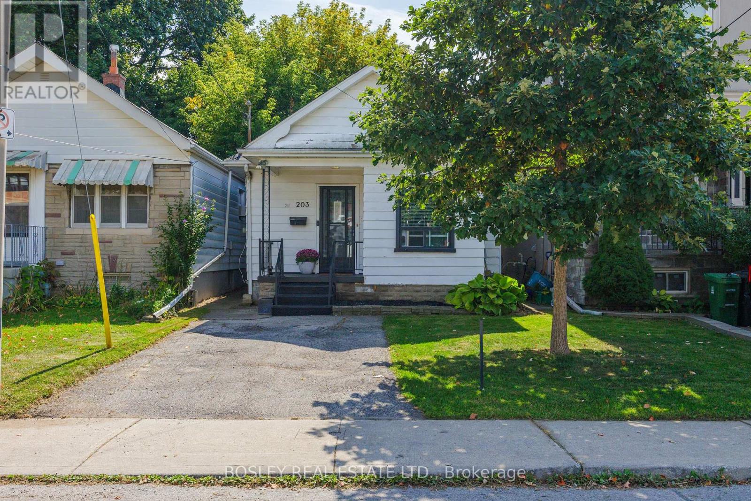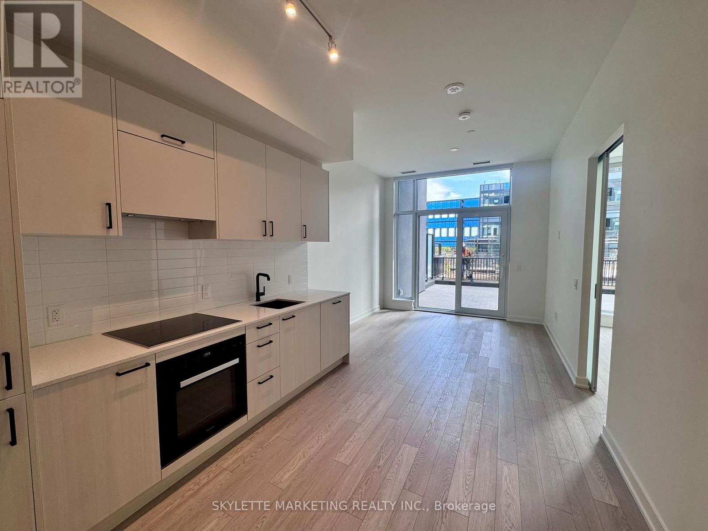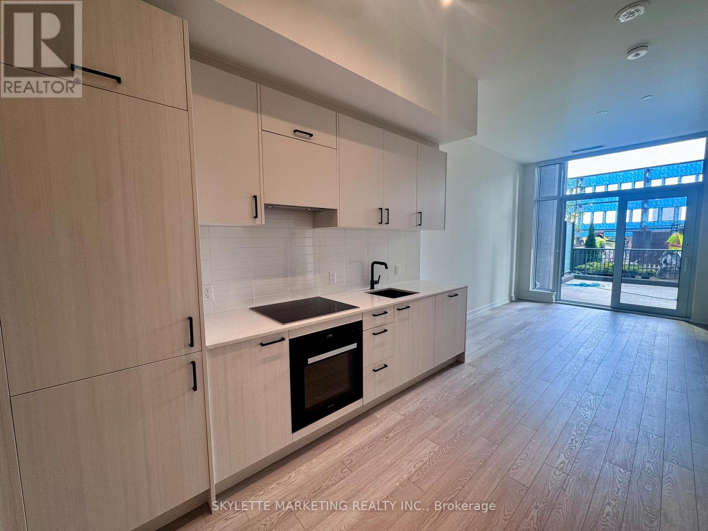- Houseful
- ON
- Toronto
- O'Connor - Parkview
- 36 Ashall Blvd
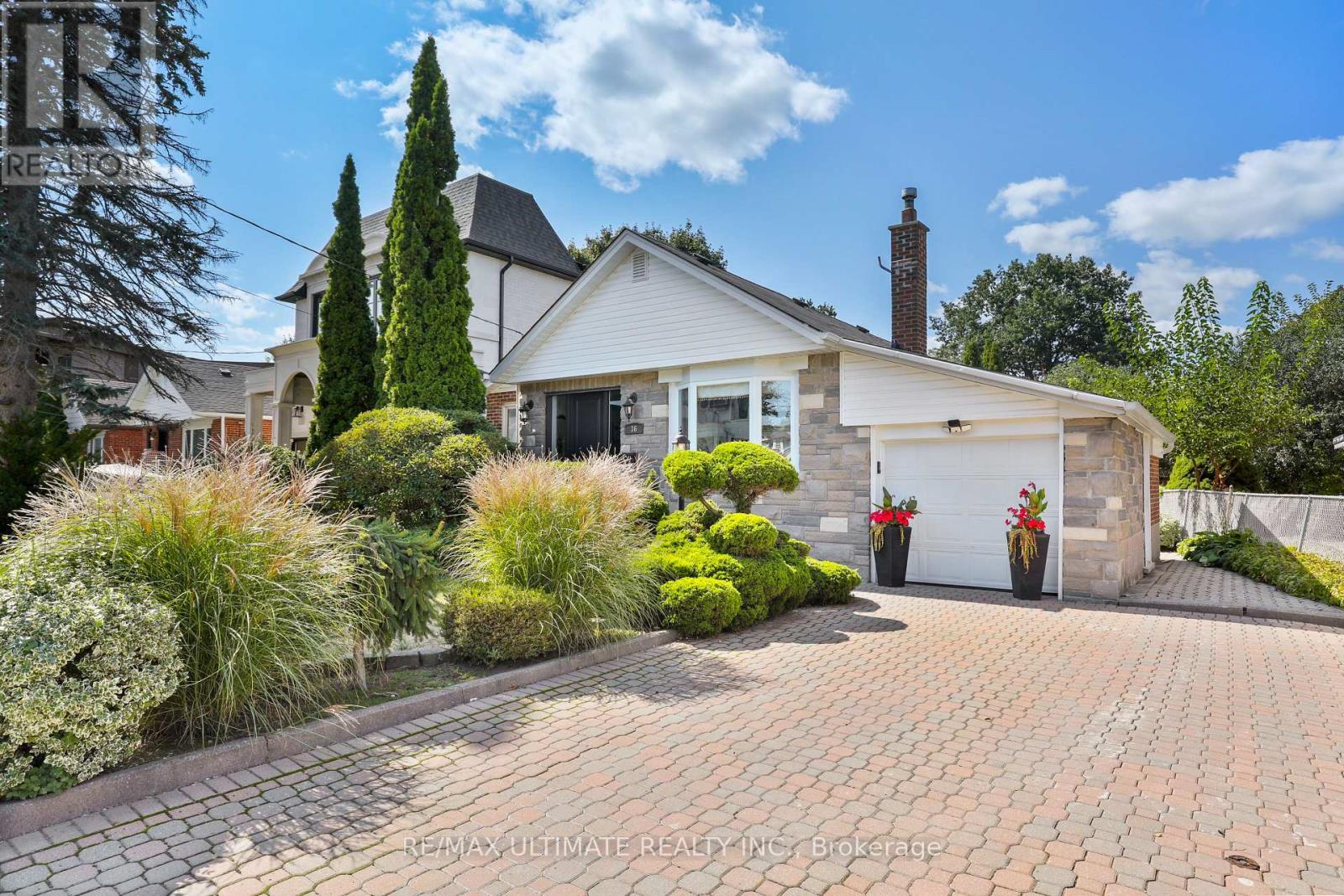
Highlights
Description
- Time on Housefulnew 2 hours
- Property typeSingle family
- StyleBungalow
- Neighbourhood
- Median school Score
- Mortgage payment
Rare 1,250 sq ft (on main floor) bungalow in desirable Parkview Hills! Plus an additional 1,234 sq ft in the beautifully finished basement. Spacious, updated home on quiet Ashall Blvd, situated on a generous lot with over 50 ft frontage! Hardwood floors throughout. Large living & dining rooms. Contemporary gourmet kitchen with quartz counter. Breakfast area with built-in seating and skylight. Large primary bedroom has double closet and French doors walkout to covered patio. Main floor bath has marble floor, soaker tub, separate shower and 2nd skylight. Lower level has a huge rec room with a gas fireplace, wall of built-in shelves. 3rd bdrm with closet. 4-pc bath. Professionally landscaped front and backyards! 2 patios. Garden shed. Extra-wide private driveway with attached garage. Don't miss this fabulous home in a demand, family friendly neighbourhood! (id:63267)
Home overview
- Cooling Central air conditioning
- Heat source Natural gas
- Heat type Forced air
- Sewer/ septic Sanitary sewer
- # total stories 1
- # parking spaces 3
- Has garage (y/n) Yes
- # full baths 2
- # total bathrooms 2.0
- # of above grade bedrooms 3
- Flooring Hardwood, tile, marble
- Has fireplace (y/n) Yes
- Subdivision O'connor-parkview
- Lot size (acres) 0.0
- Listing # E12412407
- Property sub type Single family residence
- Status Active
- Bathroom Measurements not available
Level: Basement - Recreational room / games room 8.06m X 4.19m
Level: Basement - Laundry 3.13m X 2.49m
Level: Basement - Bedroom 4.17m X 2.47m
Level: Basement - Foyer 2.76m X 1.79m
Level: Main - Dining room 4.07m X 3.32m
Level: Main - Primary bedroom 4.83m X 3.68m
Level: Main - Bathroom Measurements not available
Level: Main - Living room 4.48m X 3.41m
Level: Main - 2nd bedroom 3.95m X 2.68m
Level: Main - Eating area 2.71m X 2.29m
Level: Main - Kitchen 3.53m X 2.53m
Level: Main
- Listing source url Https://www.realtor.ca/real-estate/28882068/36-ashall-boulevard-toronto-oconnor-parkview-oconnor-parkview
- Listing type identifier Idx

$-3,597
/ Month

