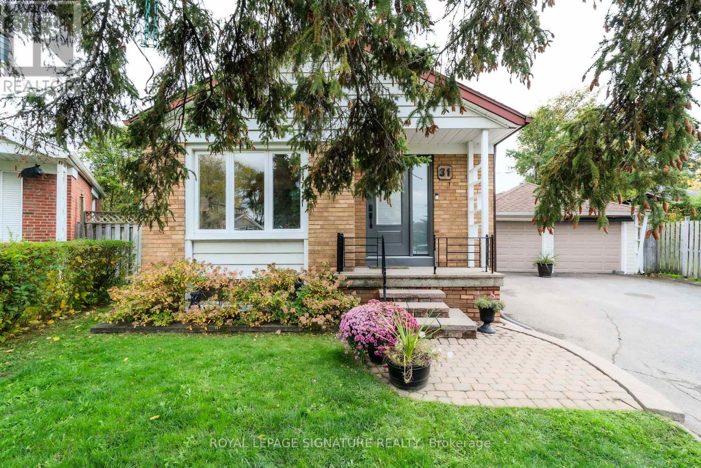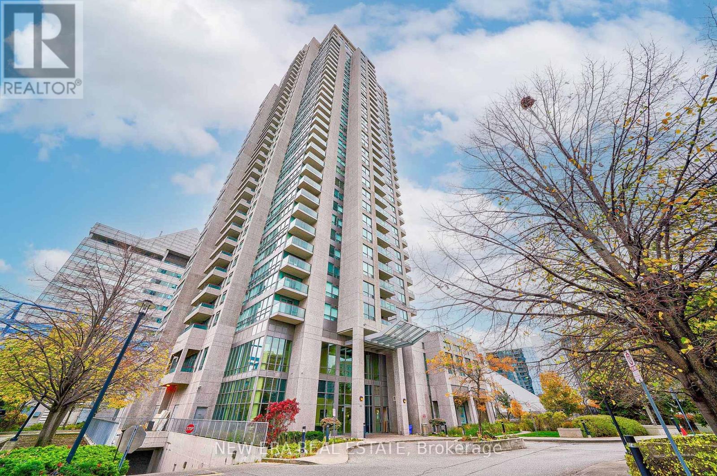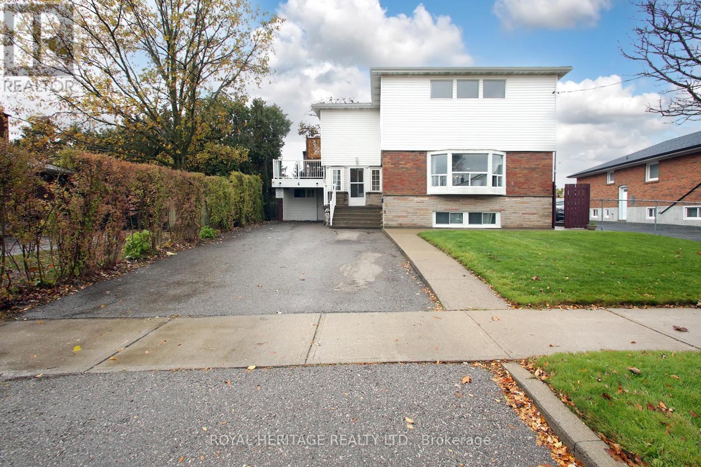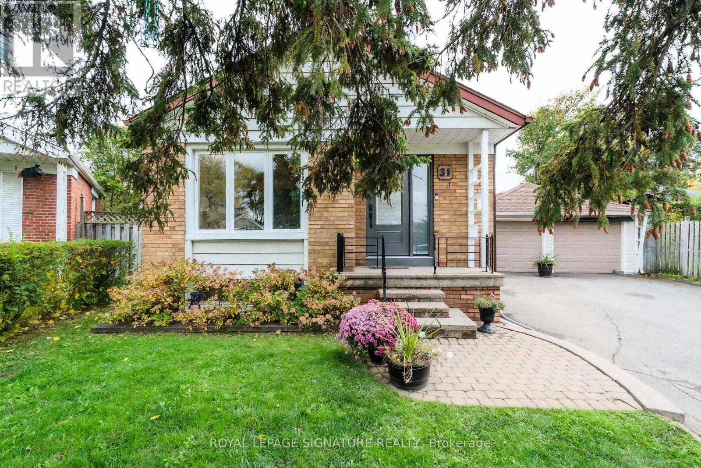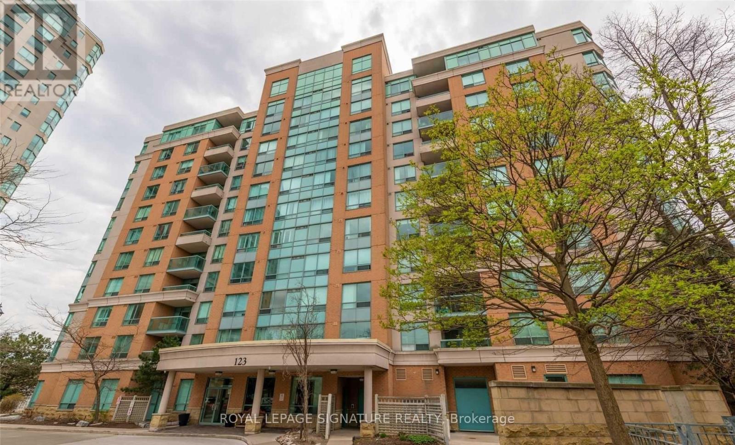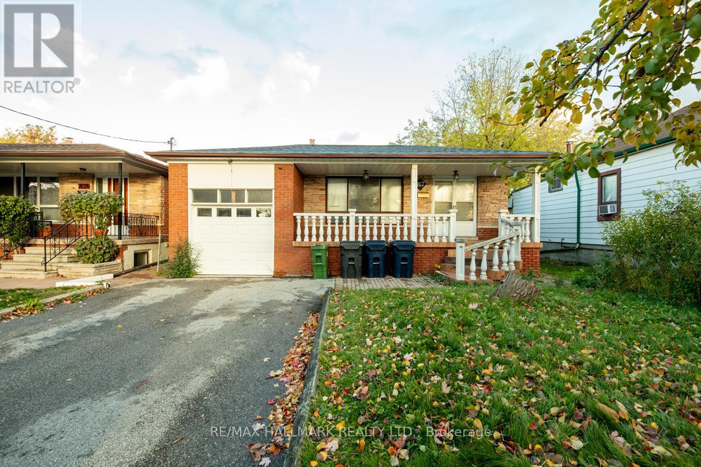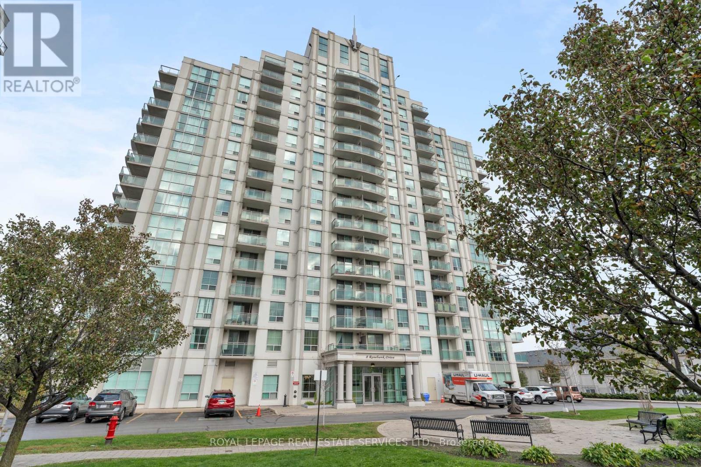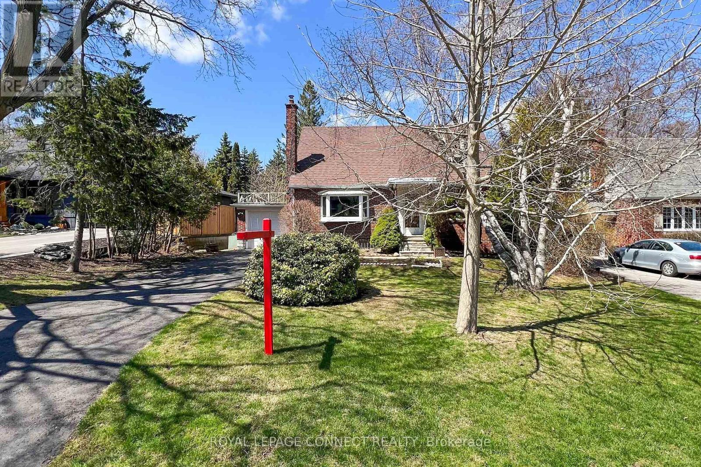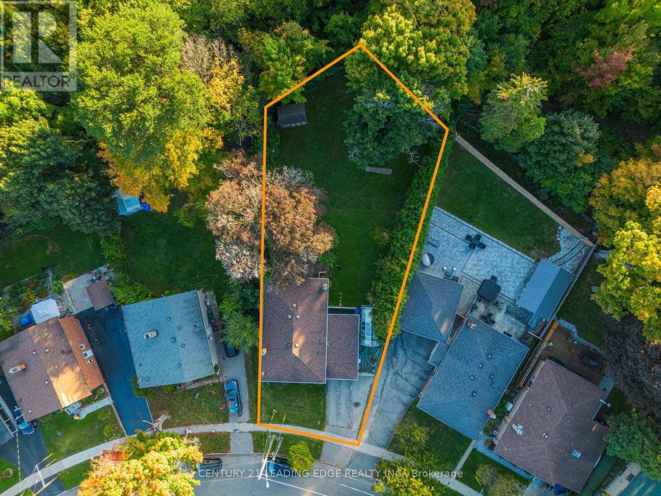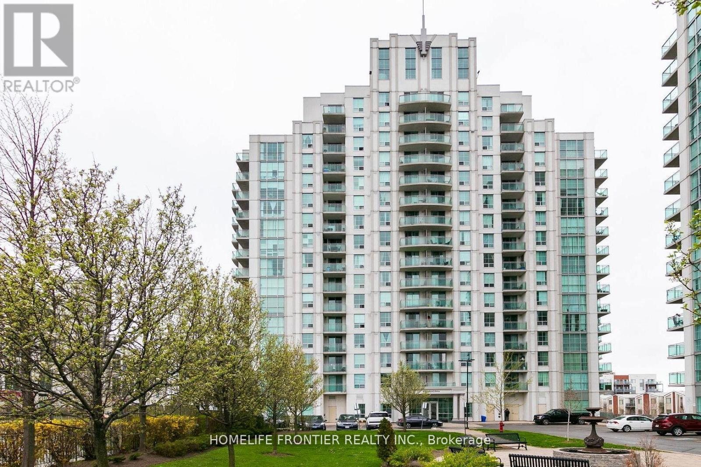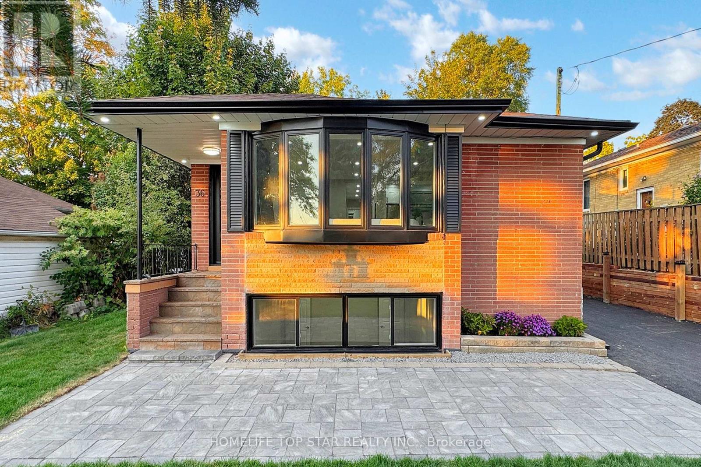
Highlights
Description
- Time on Houseful46 days
- Property typeSingle family
- StyleBungalow
- Neighbourhood
- Median school Score
- Mortgage payment
Welcome To 36 Belyea Crescent, A Beautifully Renovated Bungalow With Top-Doller High-Quality Upgrades No Detail Has Been Overlooked! The Main Floor Showcases A Contemporary Open-Concept Design Featuring A Custom Kitchen With An Island, Granite Waterfall Countertops & Backsplash, Brand New Samsung Appliances and An Elegant Electric Fireplace. Upstairs, You'll Find New Bathrooms, Engineered Hardwood Flooring, Upgraded Baseboards, And Brand New Windows And Doors, Including A Stunning Front Bay Window. The Finished Basement With A Separate Entrance Offers Three Additional Bedrooms, Perfect For Extended Family Or Rental Income. Exterior Enhancements Include Full Waterproofing, A New Retaining Wall, Interlocked Walkway, Fresh Asphalt Driveway, Updated Gutters With Led Pot Lights & Lamp Post and New Sod. The Extended Driveway Provides Parking For Up To Five Vehicles. Located On A Quiet, Family-Friendly Crescent Close To Schools, Parks, Shopping, Transit, And Scarborough Town Centre, This Home Offers The Ideal Combination Of Luxury, Comfort, and Convenience In The Vibrant Heart Of Bendale. Don't Miss This Once In A Lifetime Opportunity! (id:63267)
Home overview
- Cooling Central air conditioning
- Heat source Natural gas
- Heat type Forced air
- Sewer/ septic Sanitary sewer
- # total stories 1
- # parking spaces 5
- Has garage (y/n) Yes
- # full baths 2
- # total bathrooms 2.0
- # of above grade bedrooms 5
- Flooring Hardwood, laminate
- Subdivision Bendale
- Directions 2045973
- Lot size (acres) 0.0
- Listing # E12415441
- Property sub type Single family residence
- Status Active
- 4th bedroom 4.34m X 3.61m
Level: Basement - Recreational room / games room 3.68m X 2.49m
Level: Basement - Kitchen 3.35m X 1.83m
Level: Basement - 5th bedroom 4.17m X 2.51m
Level: Basement - 3rd bedroom 3.35m X 2.69m
Level: Main - Primary bedroom 4.42m X 3.3m
Level: Main - 2nd bedroom 3.73m X 3.35m
Level: Main - Living room 7.92m X 5.74m
Level: Main - Kitchen 4.11m X 3.05m
Level: Main
- Listing source url Https://www.realtor.ca/real-estate/28888670/36-belyea-crescent-toronto-bendale-bendale
- Listing type identifier Idx

$-3,000
/ Month

