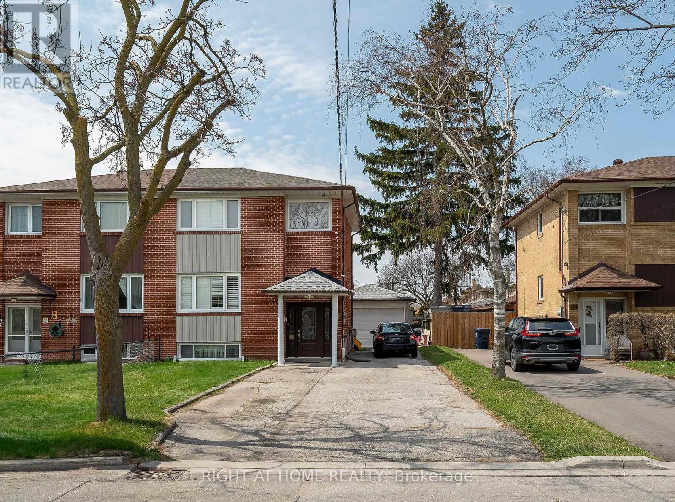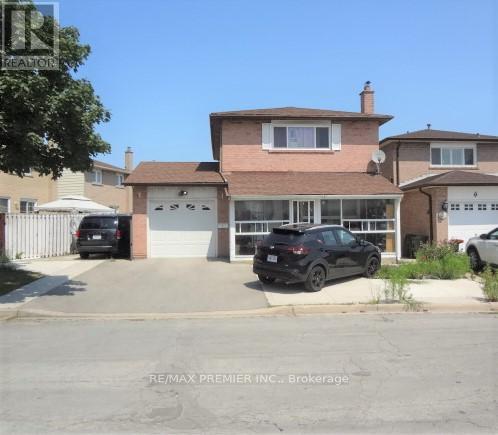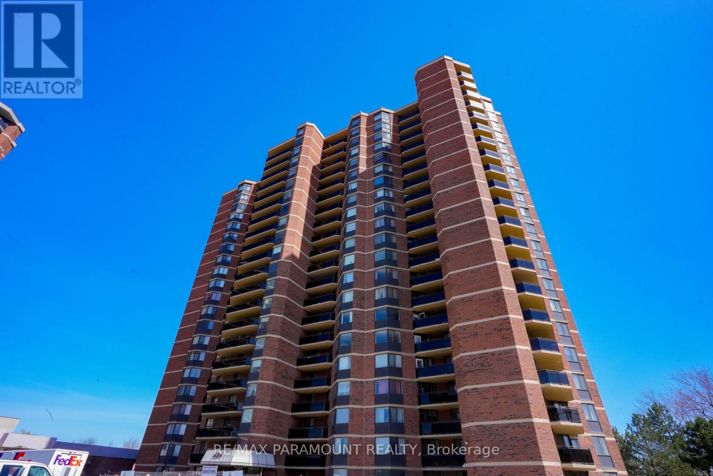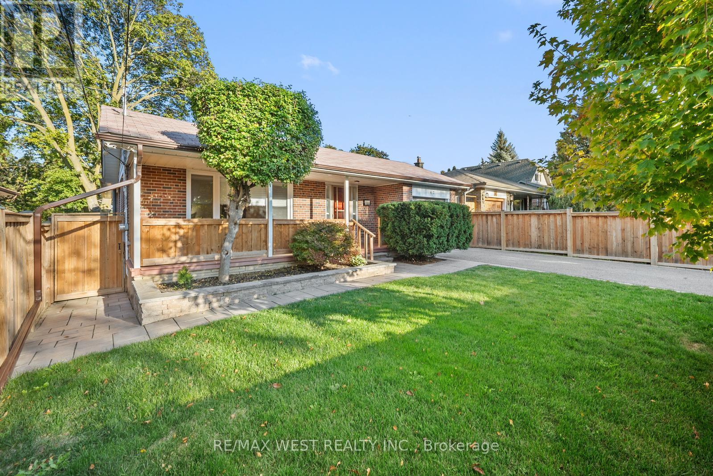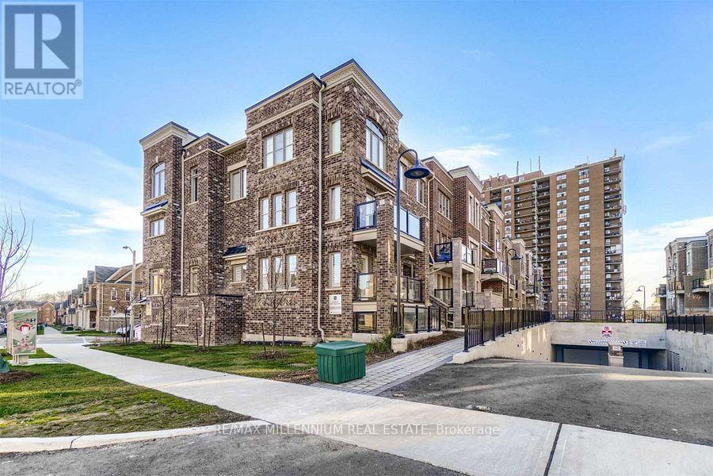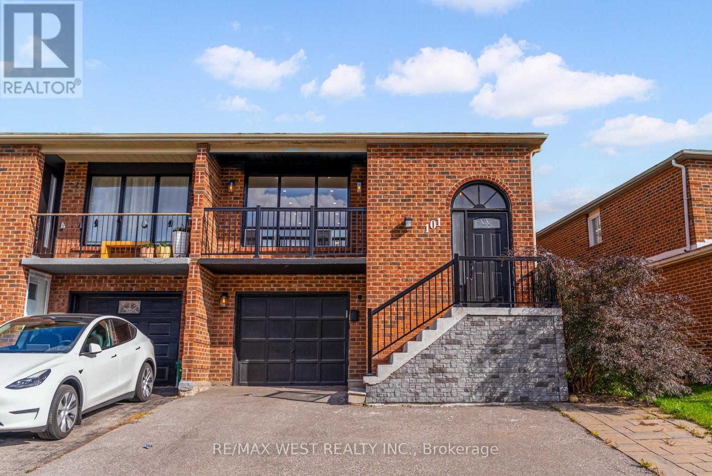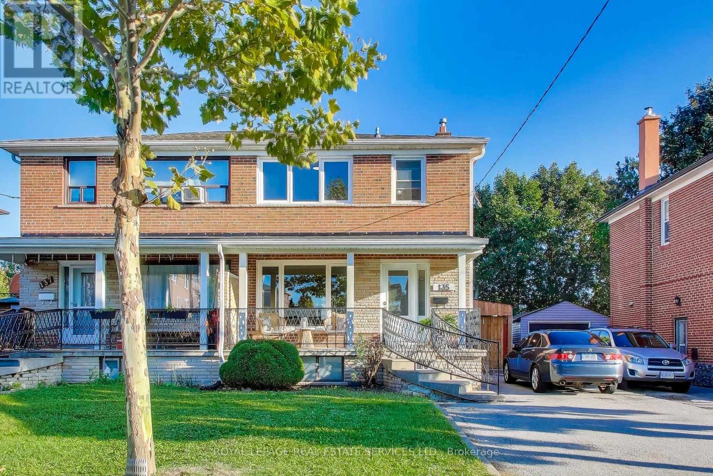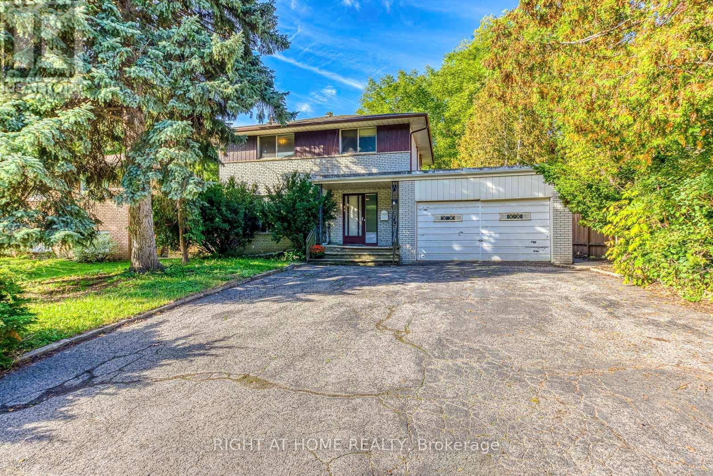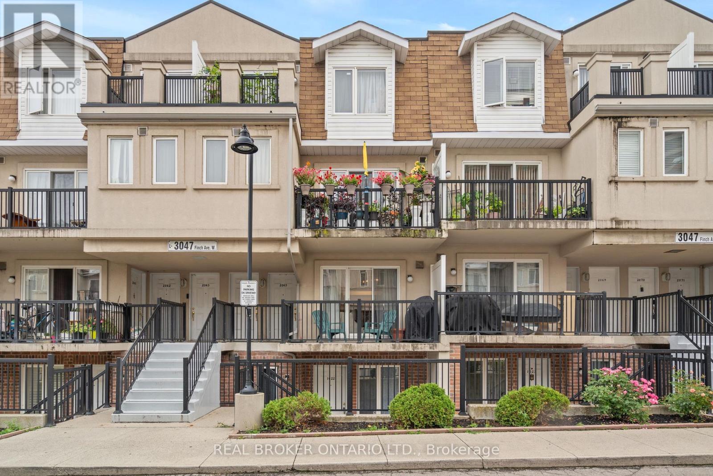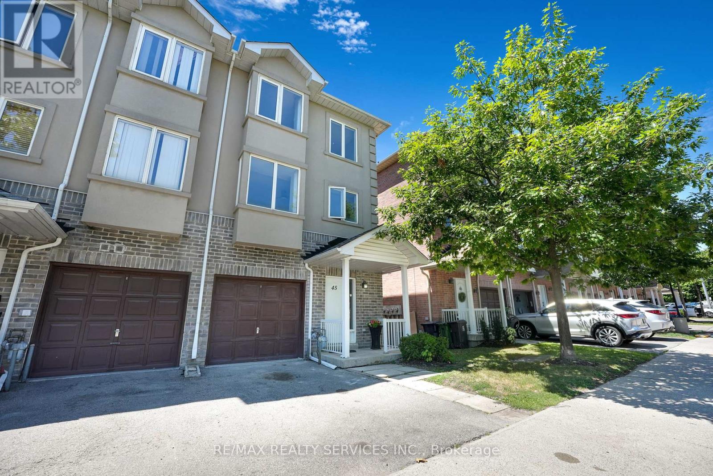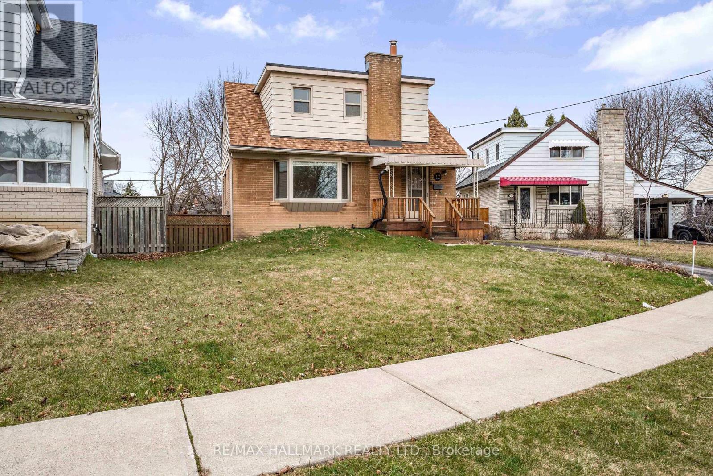- Houseful
- ON
- Toronto
- Humbermede
- 36 Bluehaven Cres
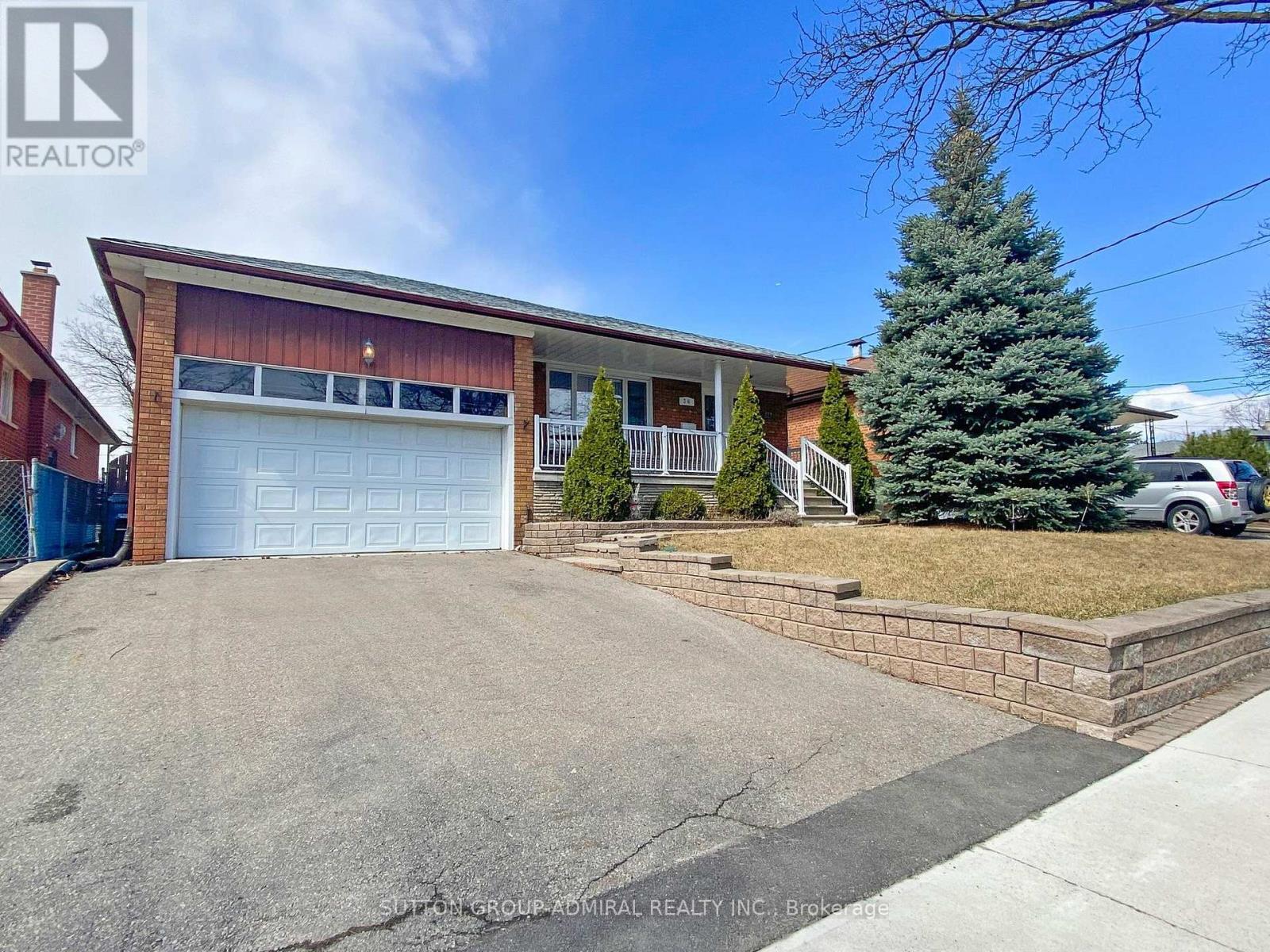
Highlights
Description
- Time on Housefulnew 4 hours
- Property typeSingle family
- StyleBungalow
- Neighbourhood
- Median school Score
- Mortgage payment
Well Maintained and Inviting Solid Bungalow in A Quiet Neighborhood, With a Park Just Across the Road. This Spotless Home Features a Spacious Attached Two-Car Garage and a Large Driveway, Providing Ample Parking. The Main Floor Boasts Hardwood Flooring, a Solid Oak Kitchen with a Family-Sized Breakfast Area, a Comfortable Living/Dining Room, And Three Generously Sized Bedrooms. The Finished Basement, With a Separate Entrance, Includes a Large Recreation Room with Oversized Windows, Two Additional Bedrooms, And a Kitchenette Offering Excellent Potential for an In-Law Suite. Improvements Include a Replaced Furnace and Central Air ,Updated Windows, A Newer Roof (2021), Quartz Countertops (2023), a New Bathtub (2024), And a Garage Door Opener. The Backyard Is Beautifully Enhanced with Fruit Trees. Prime location! Walk to Bus and Transit. Conveniently Close to Highways, Schools, Shopping, Parks, And all Essential Amenities. (id:63267)
Home overview
- Cooling Central air conditioning
- Heat source Natural gas
- Heat type Forced air
- Sewer/ septic Sanitary sewer
- # total stories 1
- # parking spaces 4
- Has garage (y/n) Yes
- # full baths 2
- # total bathrooms 2.0
- # of above grade bedrooms 5
- Flooring Hardwood, ceramic
- Subdivision Humbermede
- Lot size (acres) 0.0
- Listing # W12305431
- Property sub type Single family residence
- Status Active
- Bedroom 3.88m X 4.72m
Level: Basement - Bedroom 5.79m X 3.91m
Level: Basement - Kitchen 2.2m X 1.82m
Level: Basement - Recreational room / games room 7.26m X 4.16m
Level: Basement - Bedroom 3.81m X 3.4m
Level: Main - Living room 4.57m X 3.88m
Level: Main - Primary bedroom 4.87m X 3.04m
Level: Main - Dining room 3.75m X 2.74m
Level: Main - Bedroom 3.88m X 3.58m
Level: Main - Eating area 2.74m X 2.43m
Level: Main - Kitchen 3.5m X 2.74m
Level: Main
- Listing source url Https://www.realtor.ca/real-estate/28649508/36-bluehaven-crescent-toronto-humbermede-humbermede
- Listing type identifier Idx

$-2,933
/ Month

