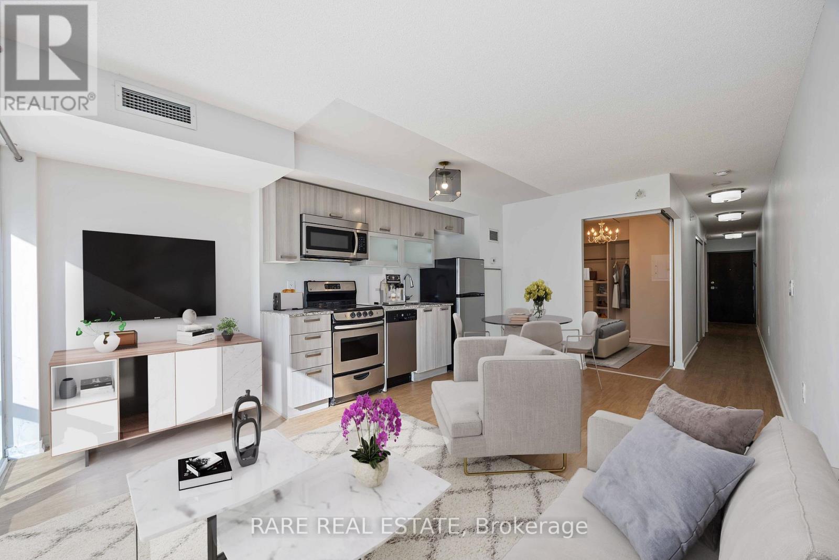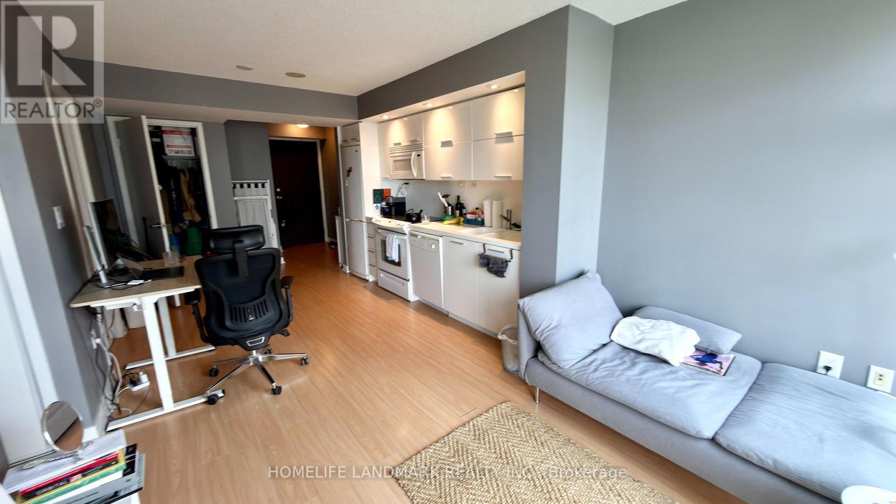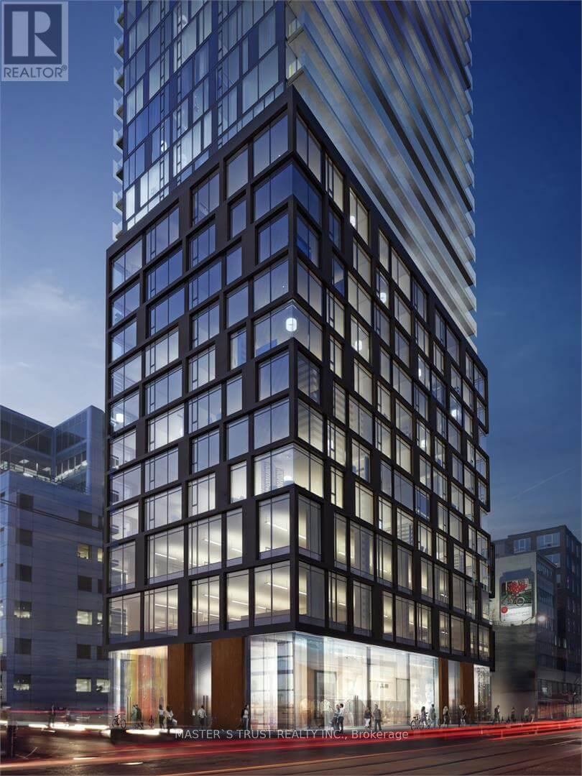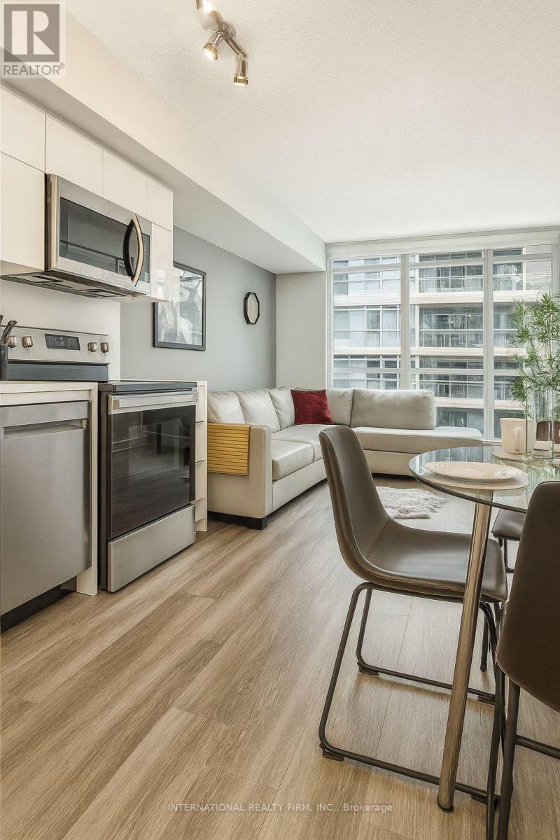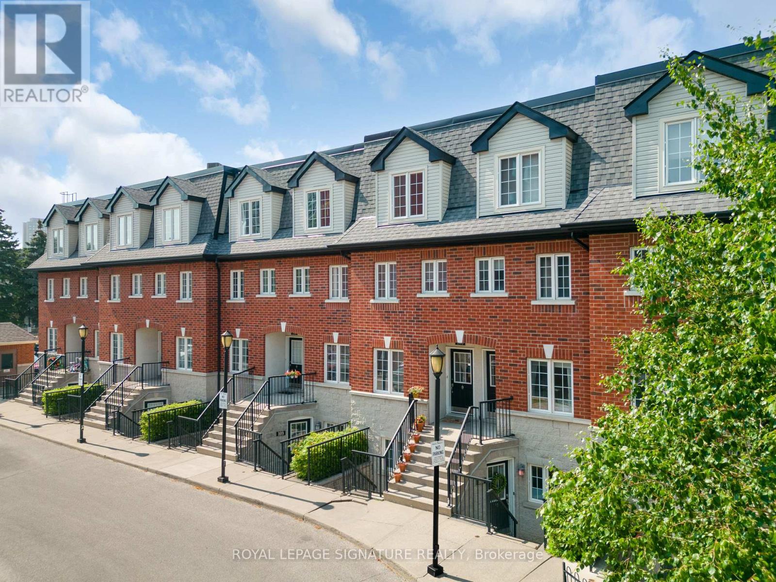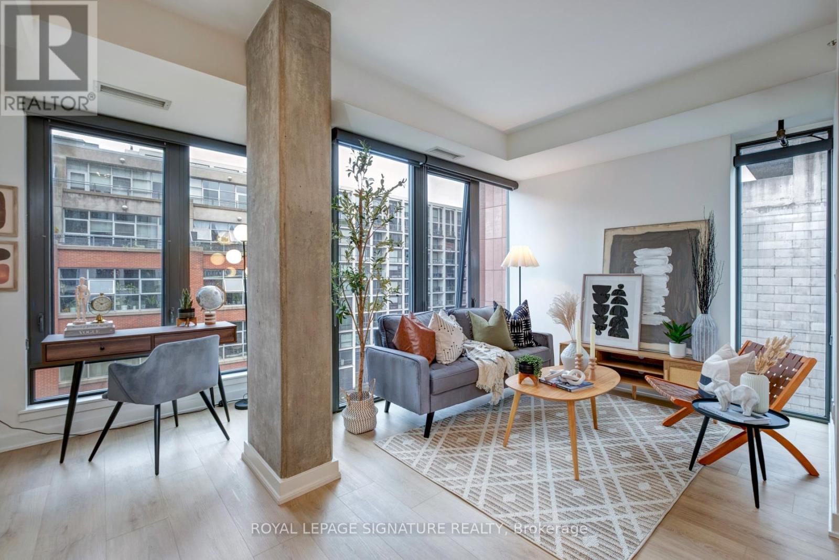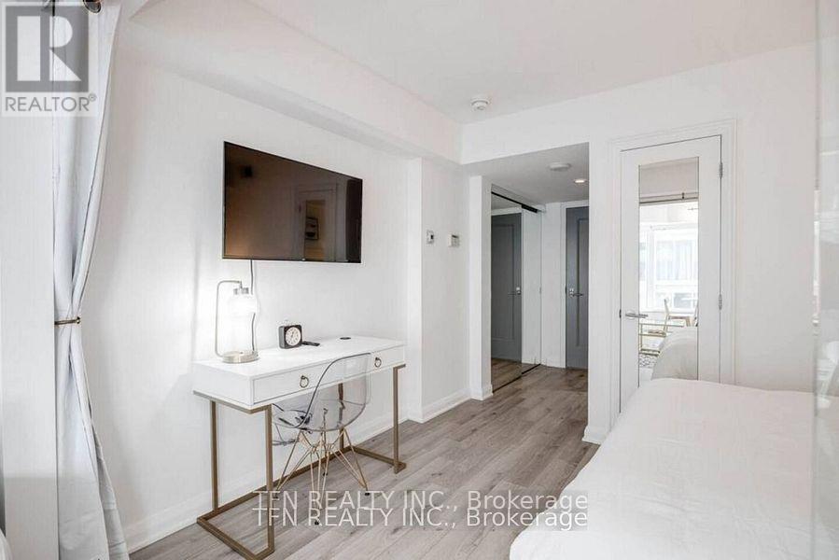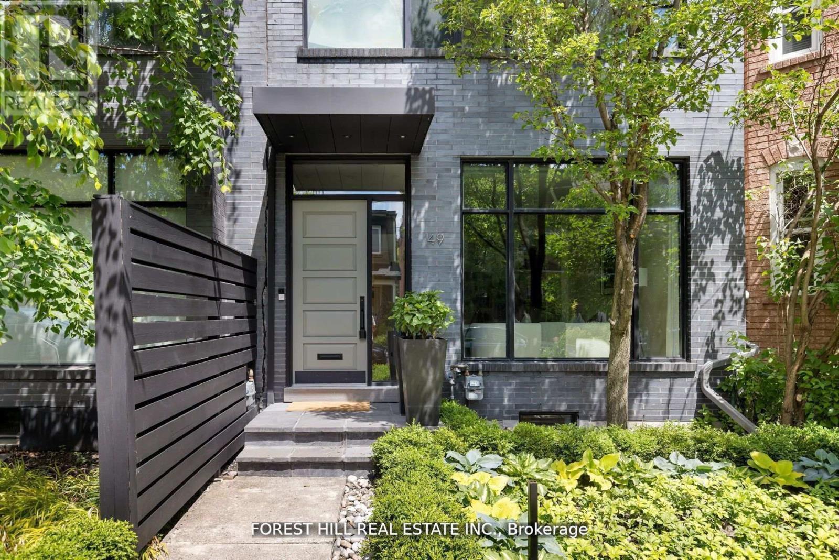- Houseful
- ON
- Toronto
- Little Italy
- 36 Clinton St
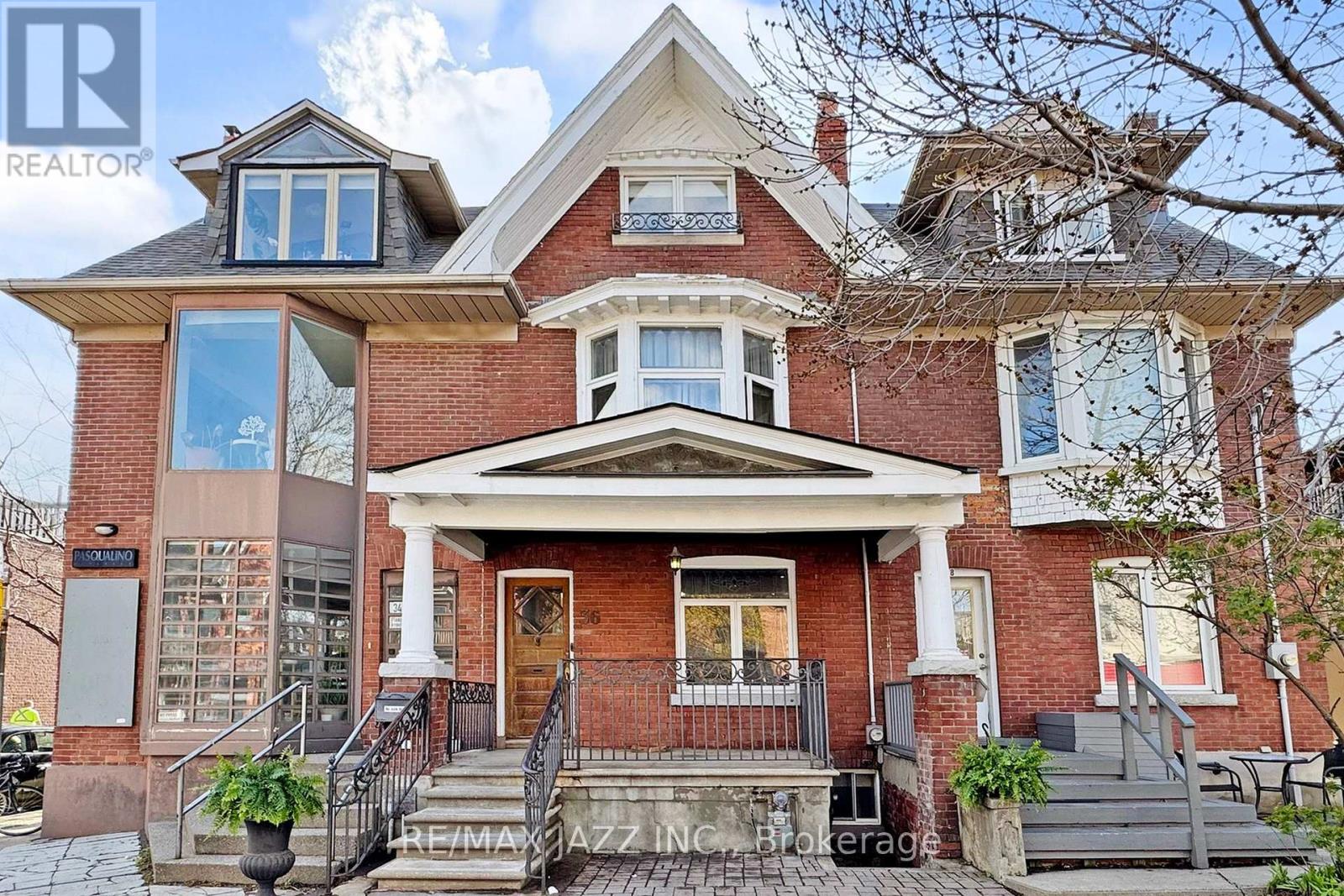
Highlights
Description
- Time on Houseful166 days
- Property typeSingle family
- Neighbourhood
- Median school Score
- Mortgage payment
Welcome to 36 Clinton Street a charming, character-filled Victorian home in one of Toronto's most beloved neighbourhoods, Palmerston-Little Italy. Nestled on a tree-lined street in a safe, family-friendly community, this beautifully built home perfectly blends timeless architecture and urban convenience. With 12 spacious rooms and a walk-up basement, this home provides plenty of space for growing families, work-from-home lifestyles, or multi-generational living. The rear yard easement allows for convenient backyard access, while boulevard parking at the front adds everyday ease. Families will love being surrounded by top-rated schools, hospitals, and daycares, all just minutes away. You're also steps to vibrant parks, including Trinity Bellwoods, grocery stores, coffee shops, and some of the city's finest restaurants, all part of what makes Palmerston-Little Italy one of the most walkable and sought-after areas in downtown Toronto. Inside, the home radiates warmth with original Victorian details while being tastefully upgraded, including cast iron accents, stained glass, and rich wood finishes. Every room tells a story and invites you to make it your own. Whether you're entertaining guests in the backyard, walking the kids to school, or enjoying a quiet evening stroll through the neighbourhood, 36 Clinton Street offers the lifestyle families dream of, in a location that has it all! (id:63267)
Home overview
- Cooling Central air conditioning
- Heat source Natural gas
- Heat type Forced air
- Sewer/ septic Sanitary sewer
- # total stories 3
- Fencing Fully fenced
- # parking spaces 1
- # full baths 2
- # half baths 2
- # total bathrooms 4.0
- # of above grade bedrooms 4
- Flooring Tile
- Has fireplace (y/n) Yes
- Community features School bus
- Subdivision Palmerston-little italy
- Lot size (acres) 0.0
- Listing # C12130047
- Property sub type Single family residence
- Status Active
- Bathroom 1.93m X 2.29m
Level: 2nd - 2nd bedroom 2.92m X 3.51m
Level: 2nd - 3rd bedroom 3.25m X 2.11m
Level: 2nd - Primary bedroom 4.65m X 4.06m
Level: 2nd - Bathroom 0.91m X 1.85m
Level: 3rd - 4th bedroom 4.09m X 7.92m
Level: 3rd - Bathroom 2.51m X 1.75m
Level: Basement - Family room 4.24m X 4.23m
Level: Basement - Laundry 2.79m X 3.33m
Level: Basement - Mudroom 2.57m X 2.18m
Level: Basement - Cold room 0.7m X 0.7m
Level: Basement - Living room 4.72m X 8.08m
Level: Main - Dining room 3.1m X 4.17m
Level: Main - Kitchen 3.3m X 3.51m
Level: Main
- Listing source url Https://www.realtor.ca/real-estate/28272439/36-clinton-street-toronto-palmerston-little-italy-palmerston-little-italy
- Listing type identifier Idx

$-4,773
/ Month




