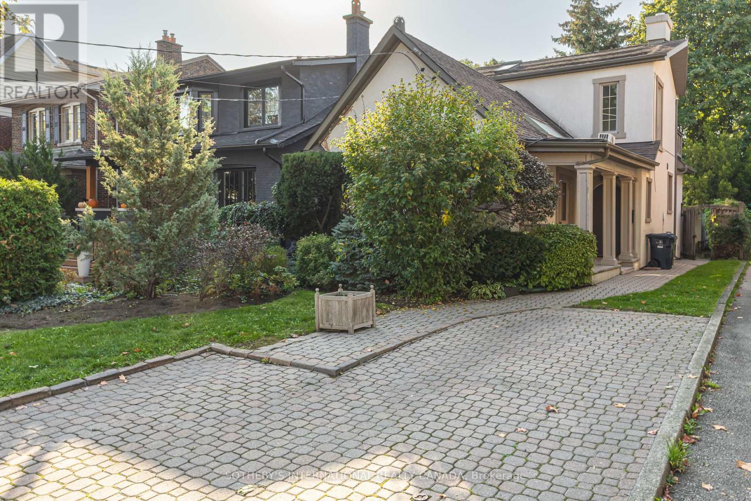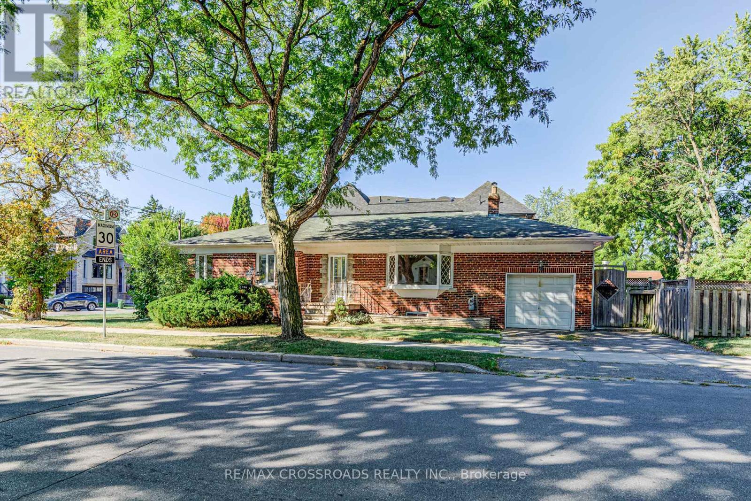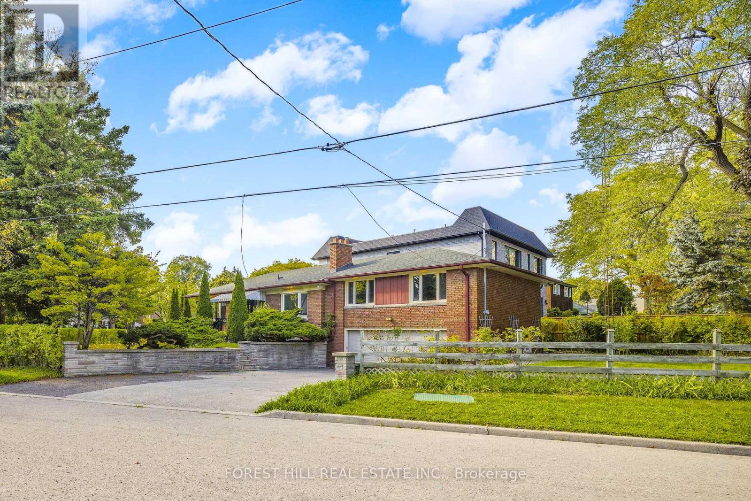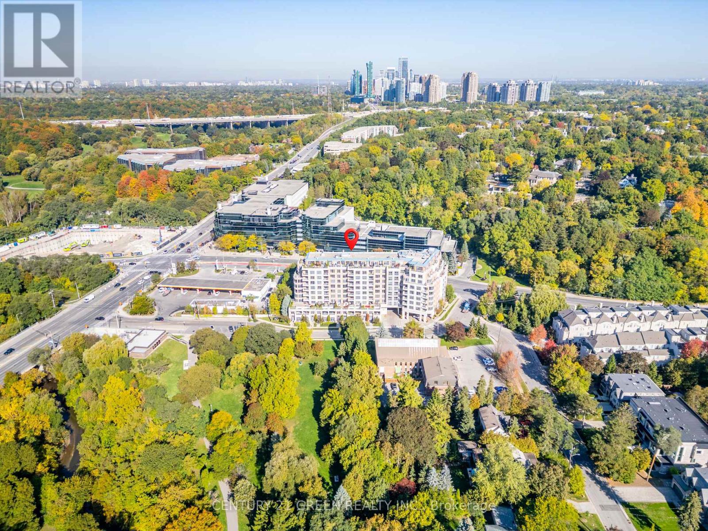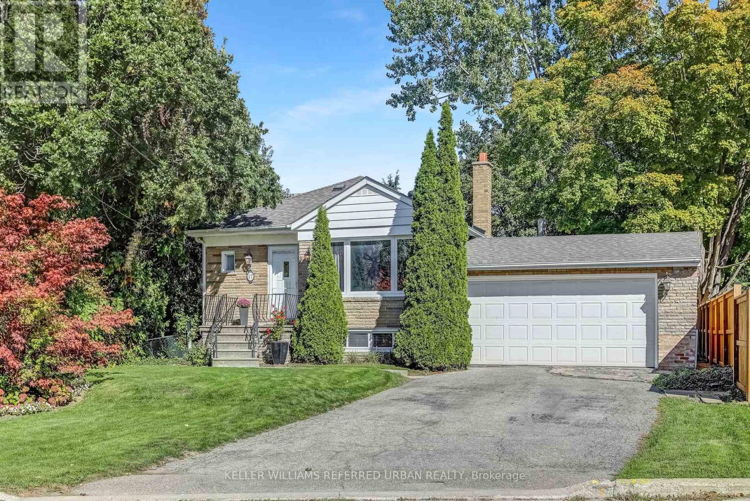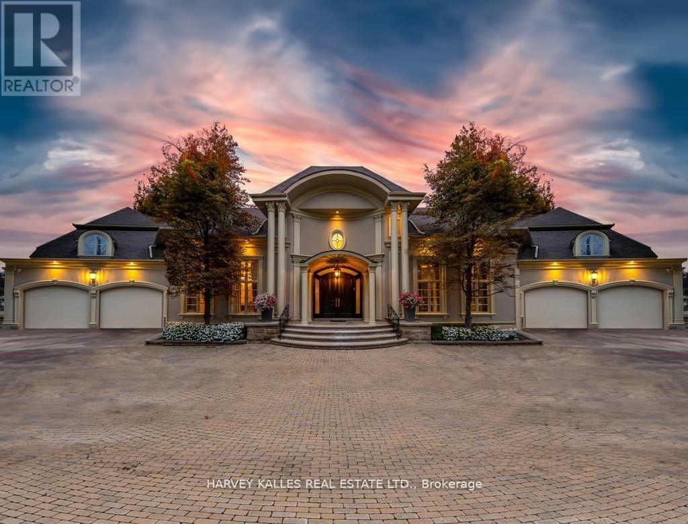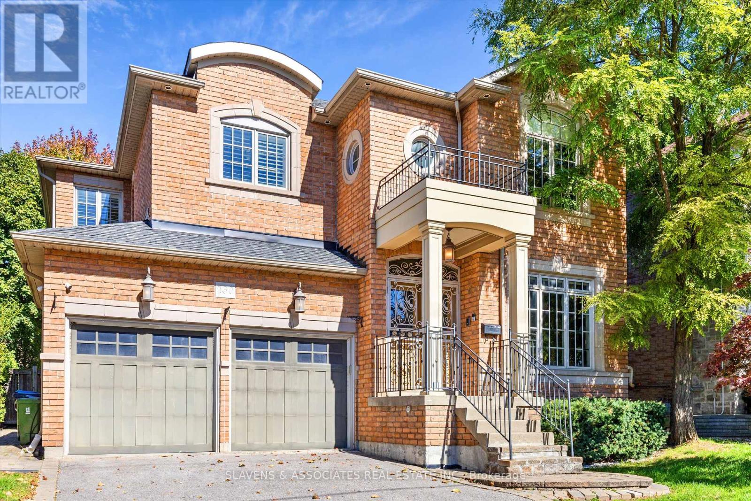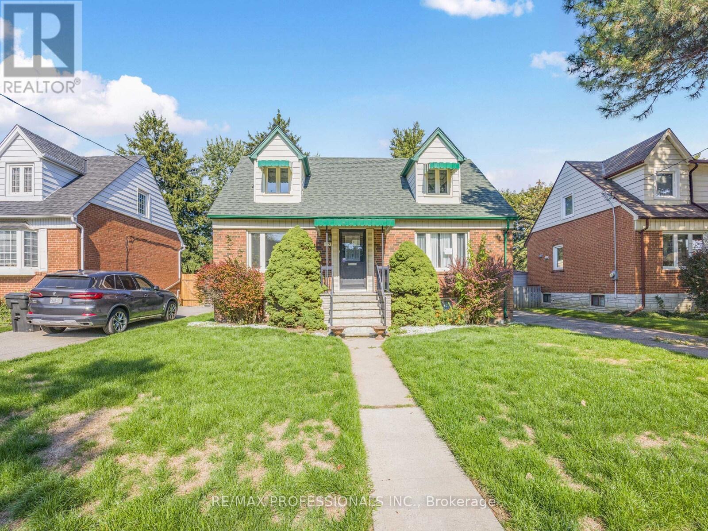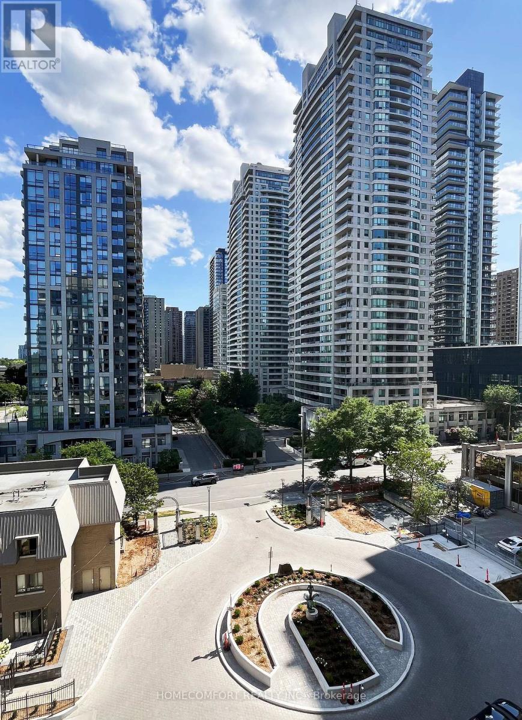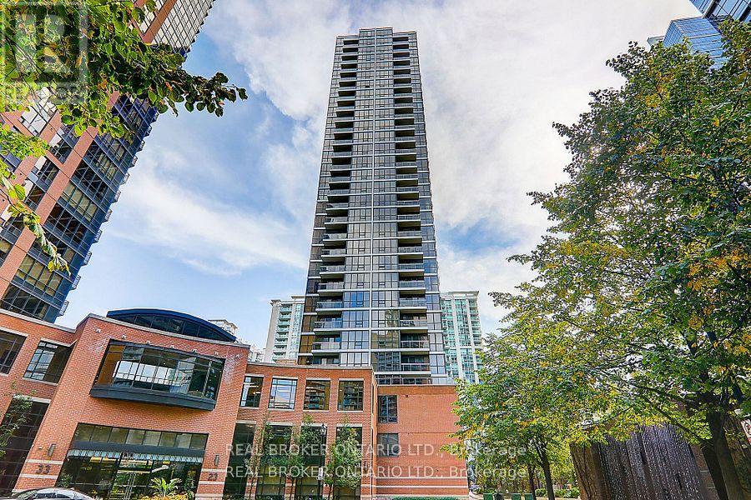- Houseful
- ON
- Toronto
- York Mills
- 36 Danville Dr
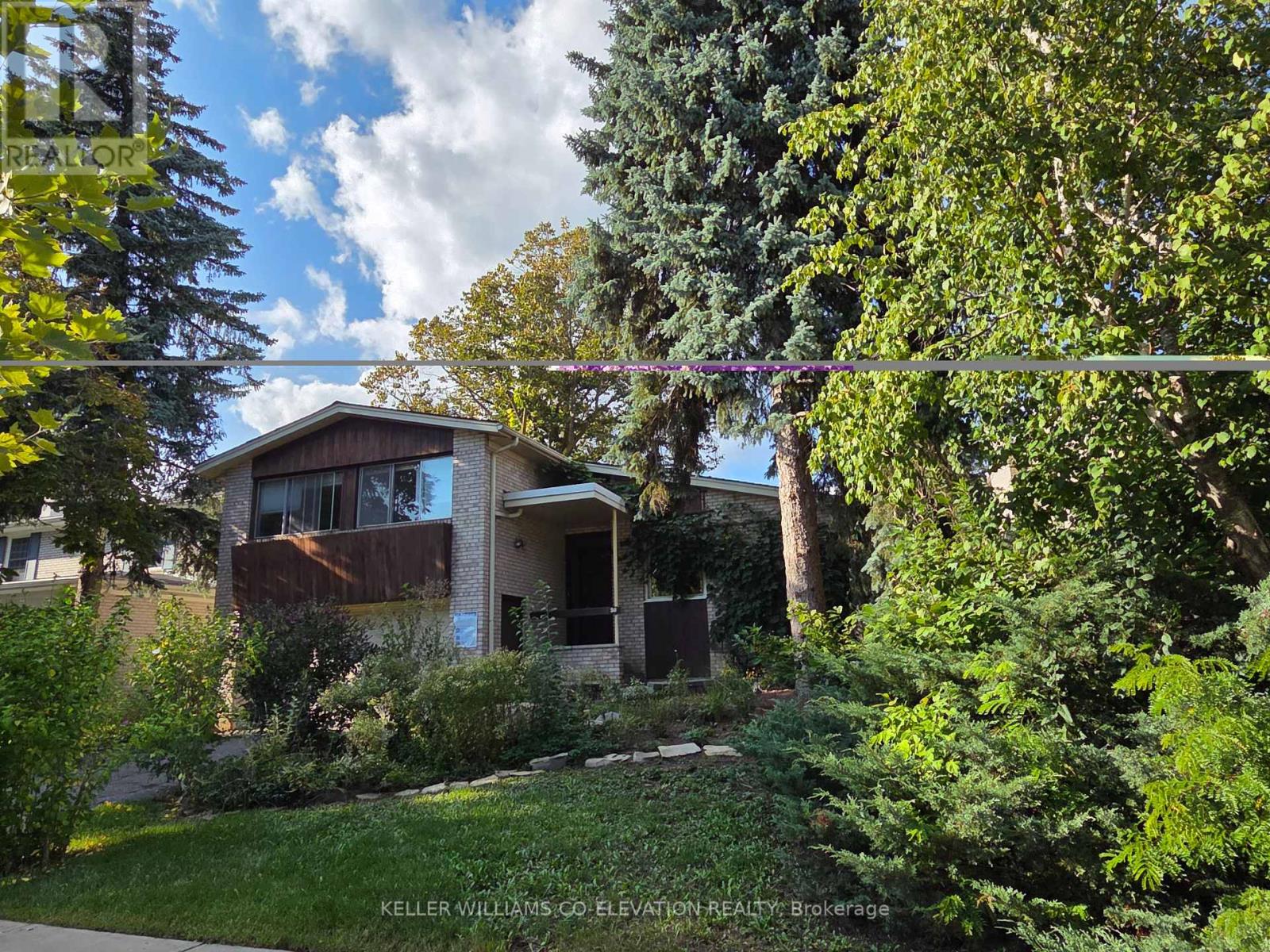
Highlights
Description
- Time on Housefulnew 5 hours
- Property typeSingle family
- Neighbourhood
- Median school Score
- Mortgage payment
A rare opportunity in prestigious St. Andrew's Neighborhood . This exceptional property offers the perfect setting to renovate or build your dream home in one of Toronto's most desirable neighborhoods. The home features open-concept living areas with dramatic cedar paneling on the main floor, creating a warm, inviting atmosphere. Expansive picture windows provide beautiful views of the gardens and fill the interior with natural light, a true reflection of thoughtful design. Multiple fireplaces enhance the character and comfort of the space, while the layout offers exceptional flow for both everyday living and effortless entertaining. Recent updates include spacious decks added in 2017, a roof replaced in 2013, and some newer windows. The kitchen is equipped with a stainless steel Samsung stove and refrigerator, both installed in 2017. Additional features include a two-car garage, gas boiler and electric heating (GB+E), and all existing light fixtures. An outstanding opportunity to create something truly special in one of Toronto's most established and elegant communities. (id:63267)
Home overview
- Cooling Central air conditioning
- Heat source Natural gas
- Heat type Forced air
- Sewer/ septic Sanitary sewer
- # parking spaces 6
- Has garage (y/n) Yes
- # full baths 1
- # half baths 1
- # total bathrooms 2.0
- # of above grade bedrooms 4
- Flooring Hardwood
- Subdivision St. andrew-windfields
- Lot size (acres) 0.0
- Listing # C12449526
- Property sub type Single family residence
- Status Active
- 3rd bedroom 2.89m X 2.52m
Level: 2nd - 2nd bedroom 3.99m X 3.2m
Level: 2nd - Primary bedroom 5.3m X 2.55m
Level: 2nd - 4th bedroom 4.57m X 3.06m
Level: In Between - Recreational room / games room 6.25m X 3.5m
Level: Lower - Kitchen 3.98m X 2.52m
Level: Main - Dining room 3.28m X 2.79m
Level: Main - Living room 6.29m X 3.15m
Level: Main
- Listing source url Https://www.realtor.ca/real-estate/28961464/36-danville-drive-toronto-st-andrew-windfields-st-andrew-windfields
- Listing type identifier Idx

$-5,861
/ Month

