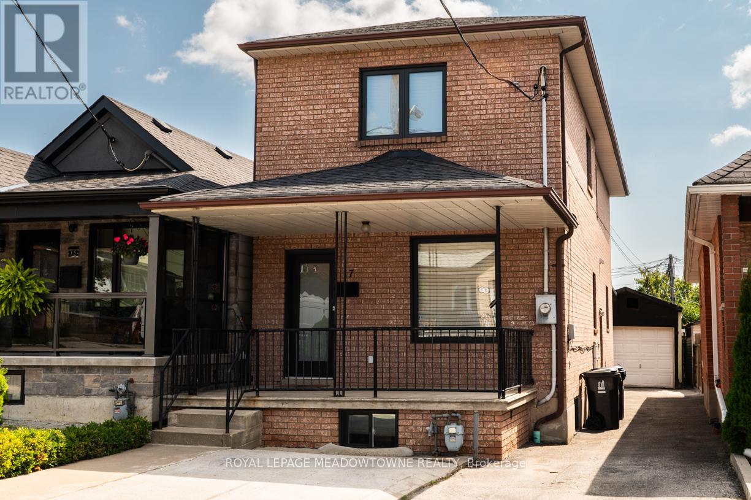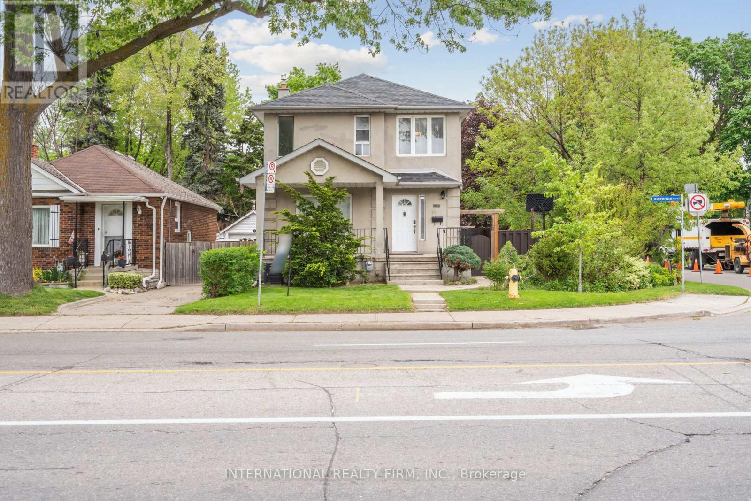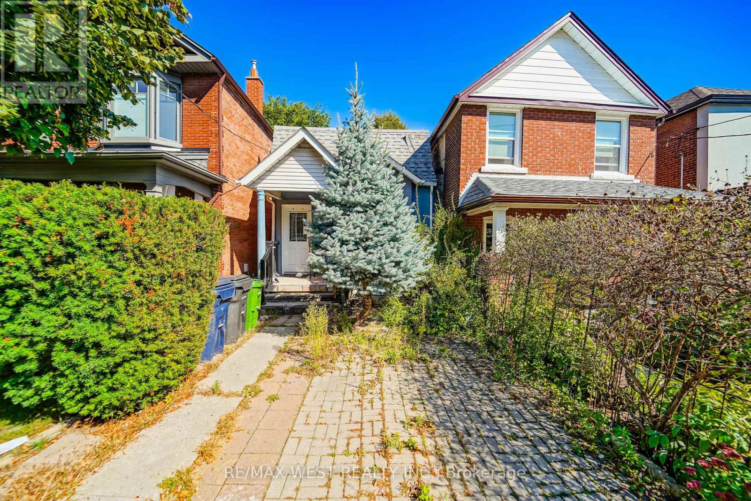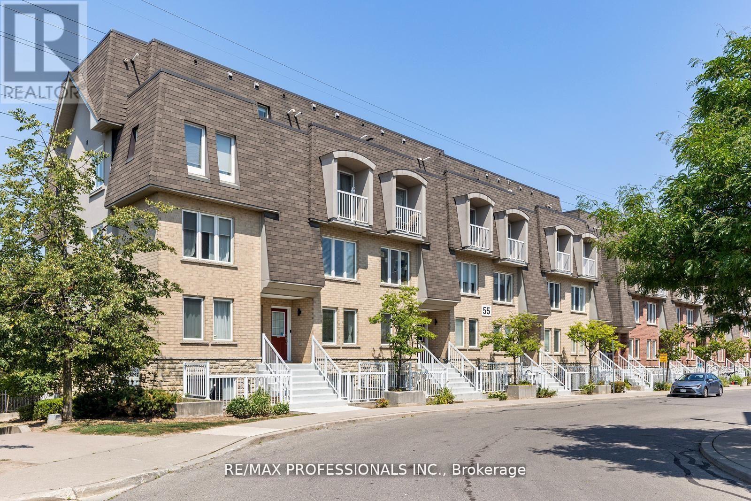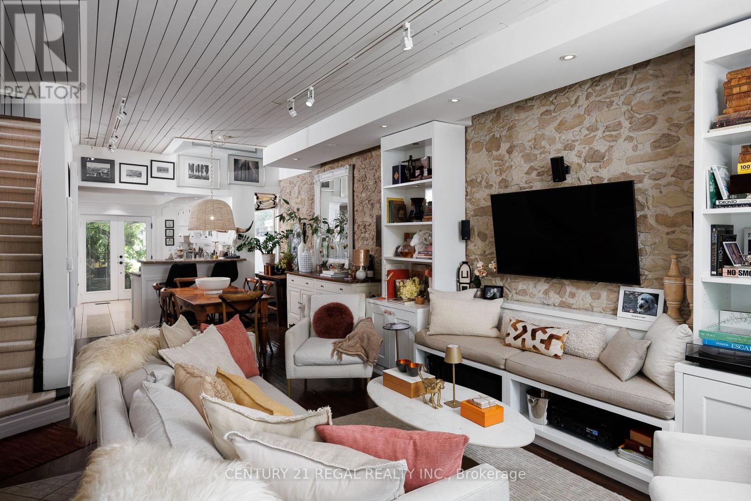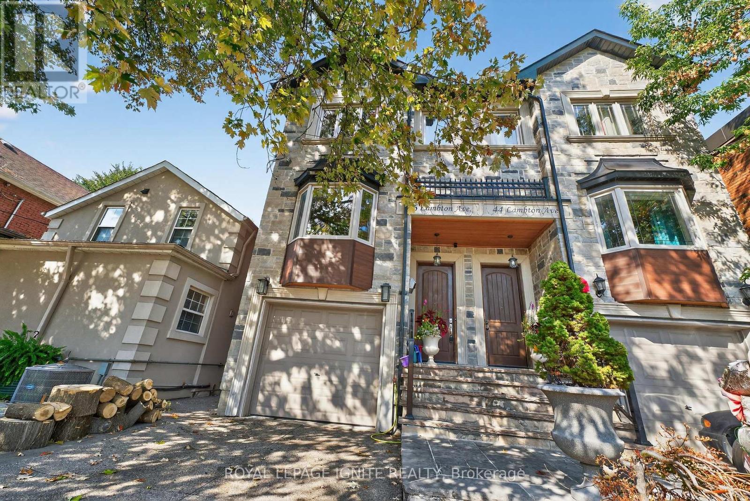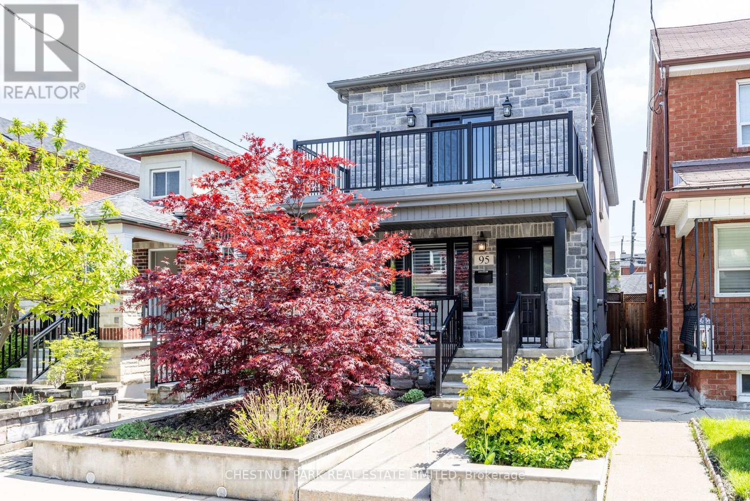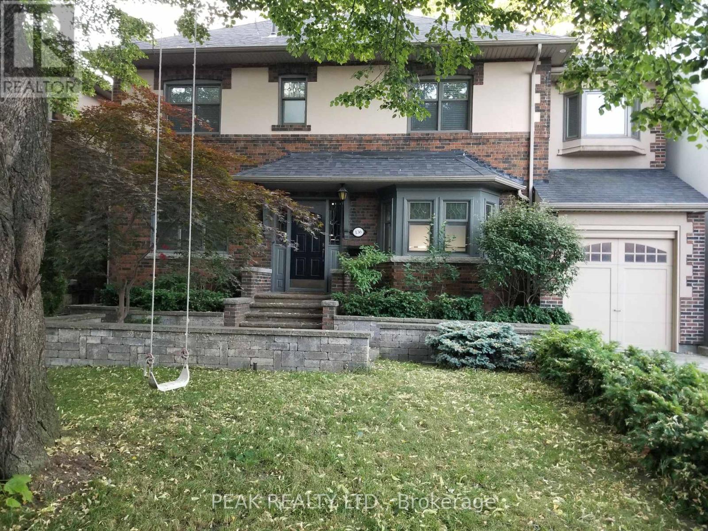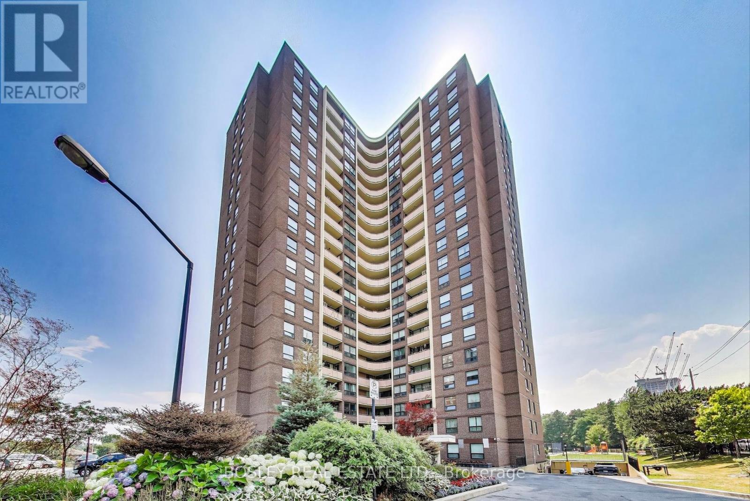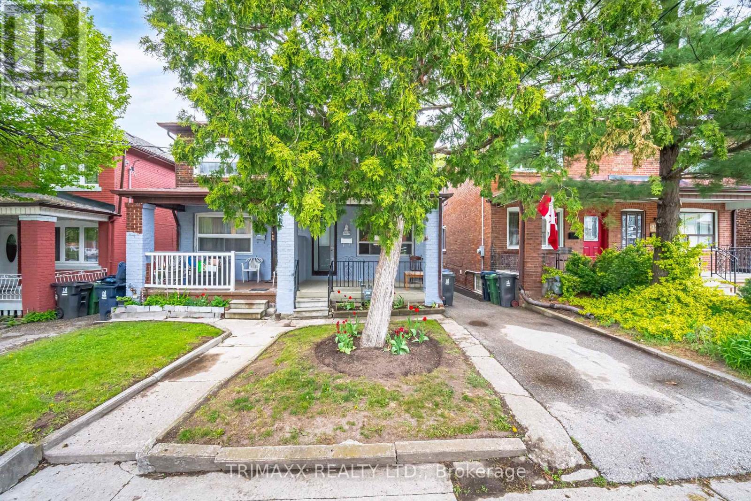- Houseful
- ON
- Toronto
- Silverthorn
- 36 Juliet Cres
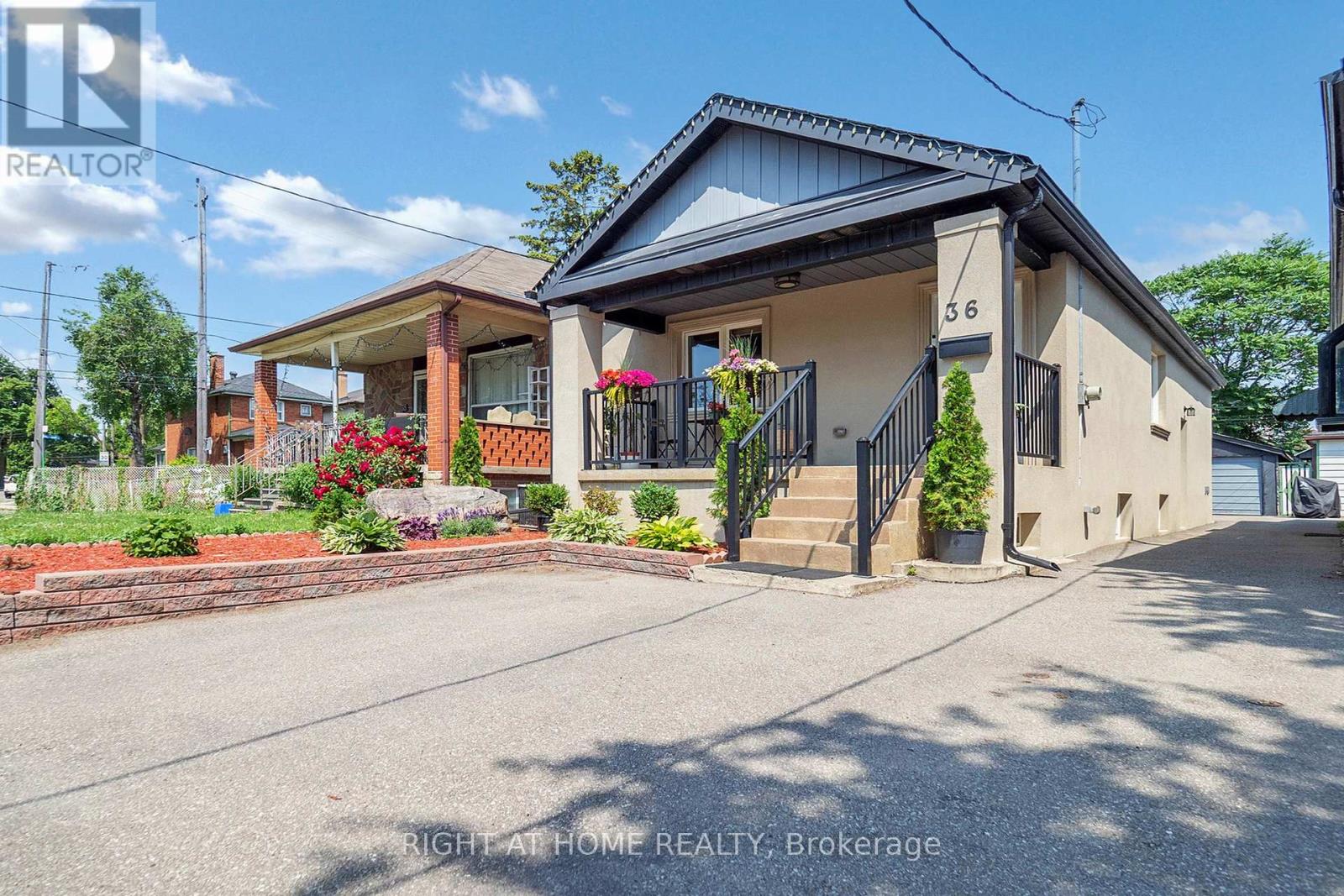
Highlights
Description
- Time on Housefulnew 2 days
- Property typeSingle family
- StyleBungalow
- Neighbourhood
- Median school Score
- Mortgage payment
Welcome to this move-in ready home with a bright, open-concept main floor filled with natural light. The kitchen features stainless steel appliances, quartz countertops, and a stylish backsplash, complemented by hardwood flooring, crown moulding, and pot lights throughout the space. Hot Water Tank and Furnace both purchased in 2023. A separate entrance leads to a fully finished basement apartment with 2 bedroom, an open concept full kitchen/living room, and bathroom - Potential rental income of $24,000/Yearly. Perfect for a starting family, this home is in a vibrant, family-friendly neighborhood with four schools, five nearby daycares, and easy access to public transit. Plus, you are just one block away from the future Eglinton Crosstown Light Rail Transit - a major boost for both commuting convenience and long-term property value. Enjoy nearby green spaces like Coronation Park and Keelesdale North Park. (id:63267)
Home overview
- Cooling Central air conditioning
- Heat source Natural gas
- Heat type Forced air
- Sewer/ septic Sanitary sewer
- # total stories 1
- # parking spaces 3
- Has garage (y/n) Yes
- # full baths 2
- # total bathrooms 2.0
- # of above grade bedrooms 4
- Flooring Hardwood, tile, laminate
- Subdivision Keelesdale-eglinton west
- Lot size (acres) 0.0
- Listing # W12445147
- Property sub type Single family residence
- Status Active
- Living room 4.1m X 3.1m
Level: Basement - 4th bedroom 3.2m X 2.8m
Level: Basement - Kitchen 2.26m X 2.1m
Level: Basement - 3rd bedroom 3.2m X 2.8m
Level: Basement - Dining room 4.2m X 2.99m
Level: Main - Living room 4.43m X 3.3m
Level: Main - Kitchen 3.2m X 2.7m
Level: Main - Primary bedroom 3.2m X 2.8m
Level: Main - 2nd bedroom 3.2m X 2.8m
Level: Main
- Listing source url Https://www.realtor.ca/real-estate/28952429/36-juliet-crescent-toronto-keelesdale-eglinton-west-keelesdale-eglinton-west
- Listing type identifier Idx

$-2,400
/ Month



