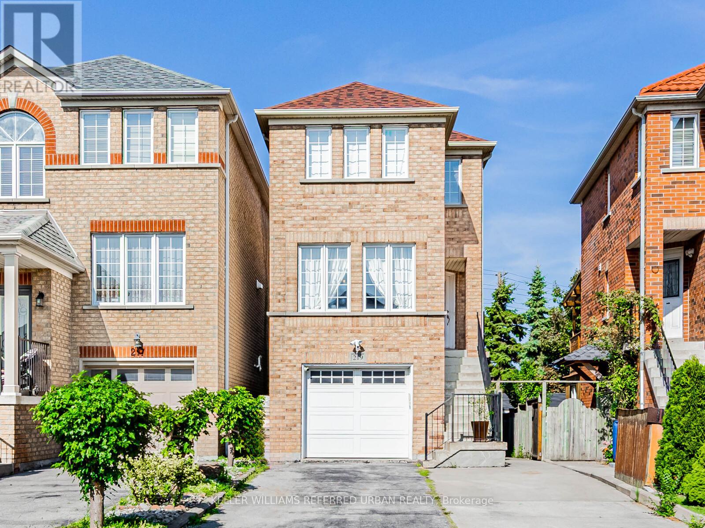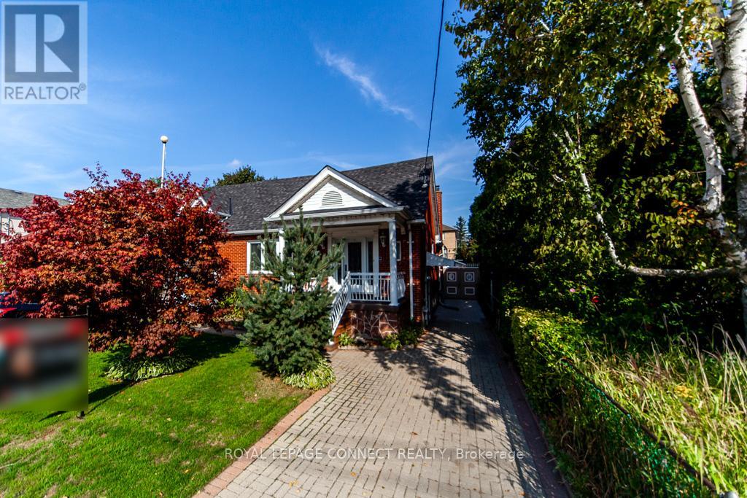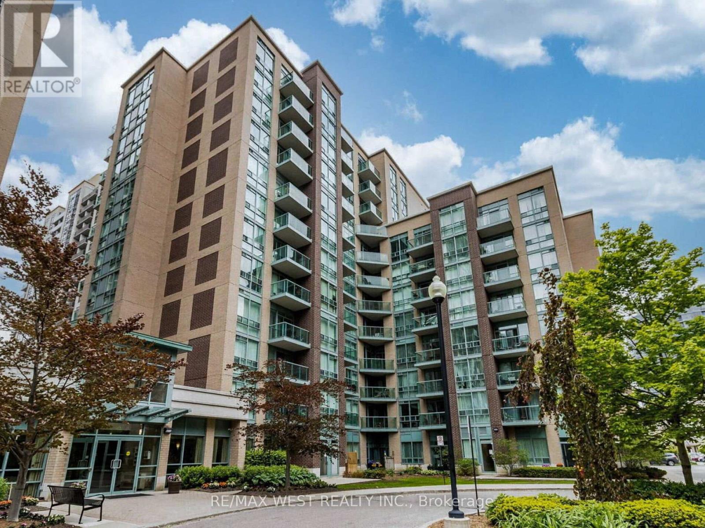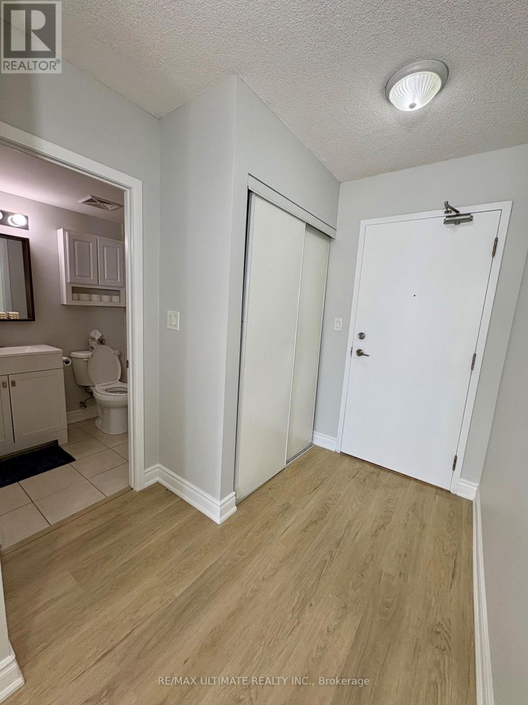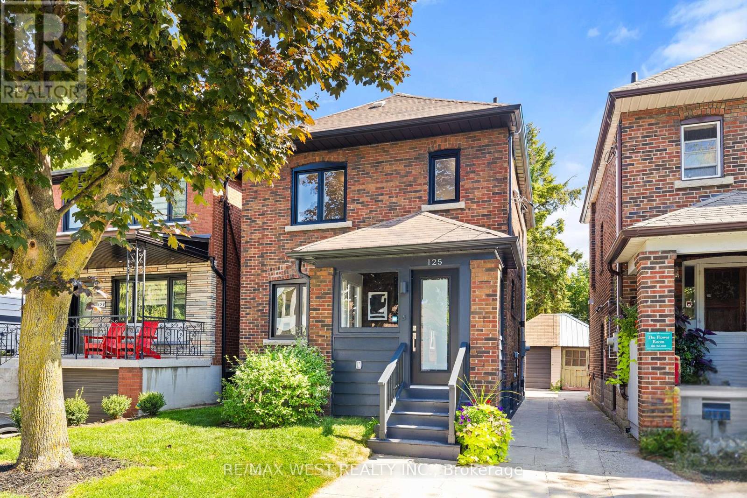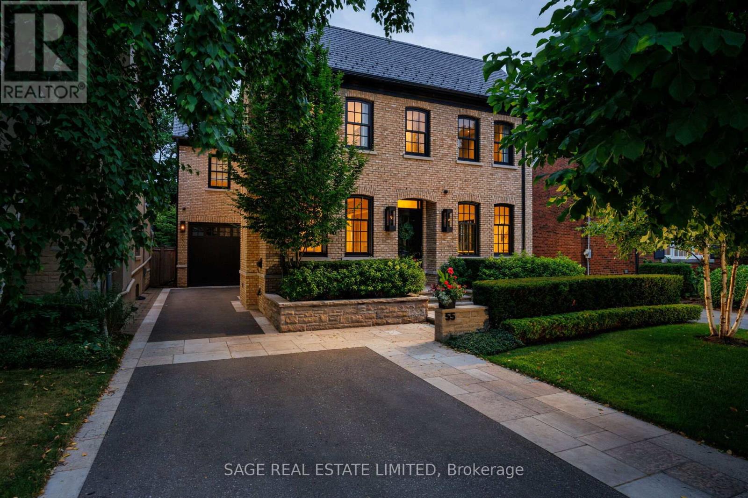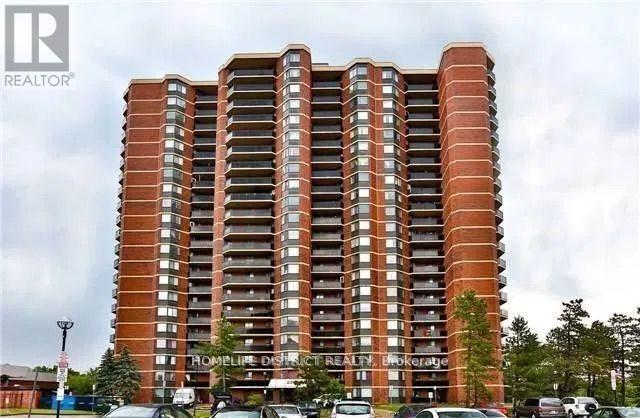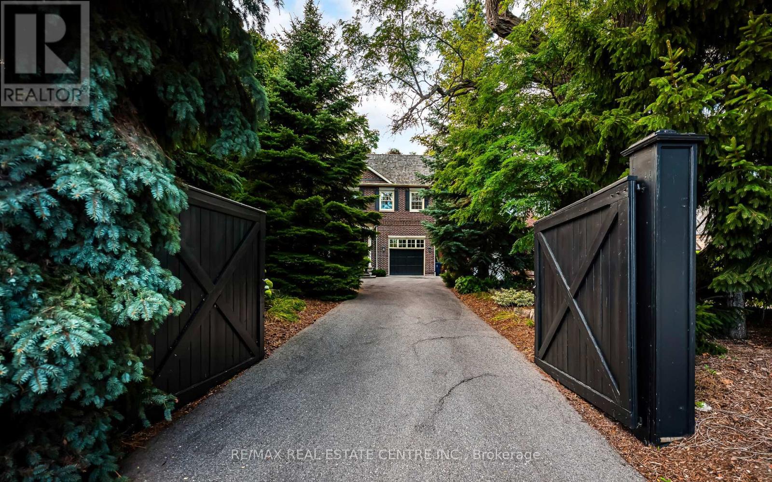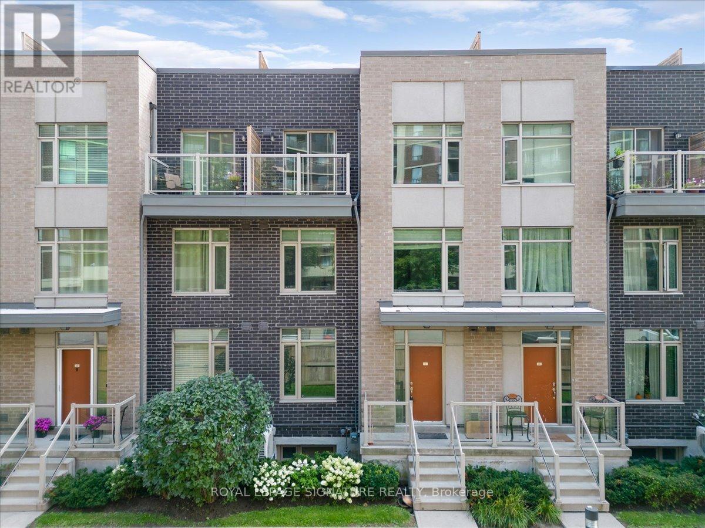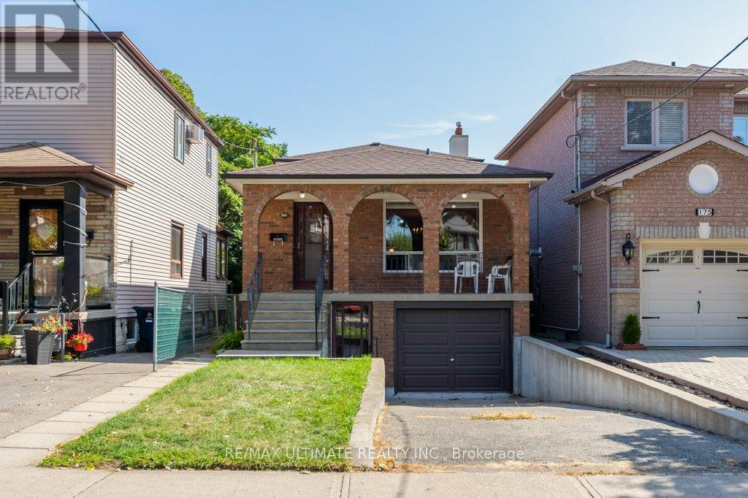- Houseful
- ON
- Toronto
- Edenbridge - Humber Valley
- 36 Newell Ct
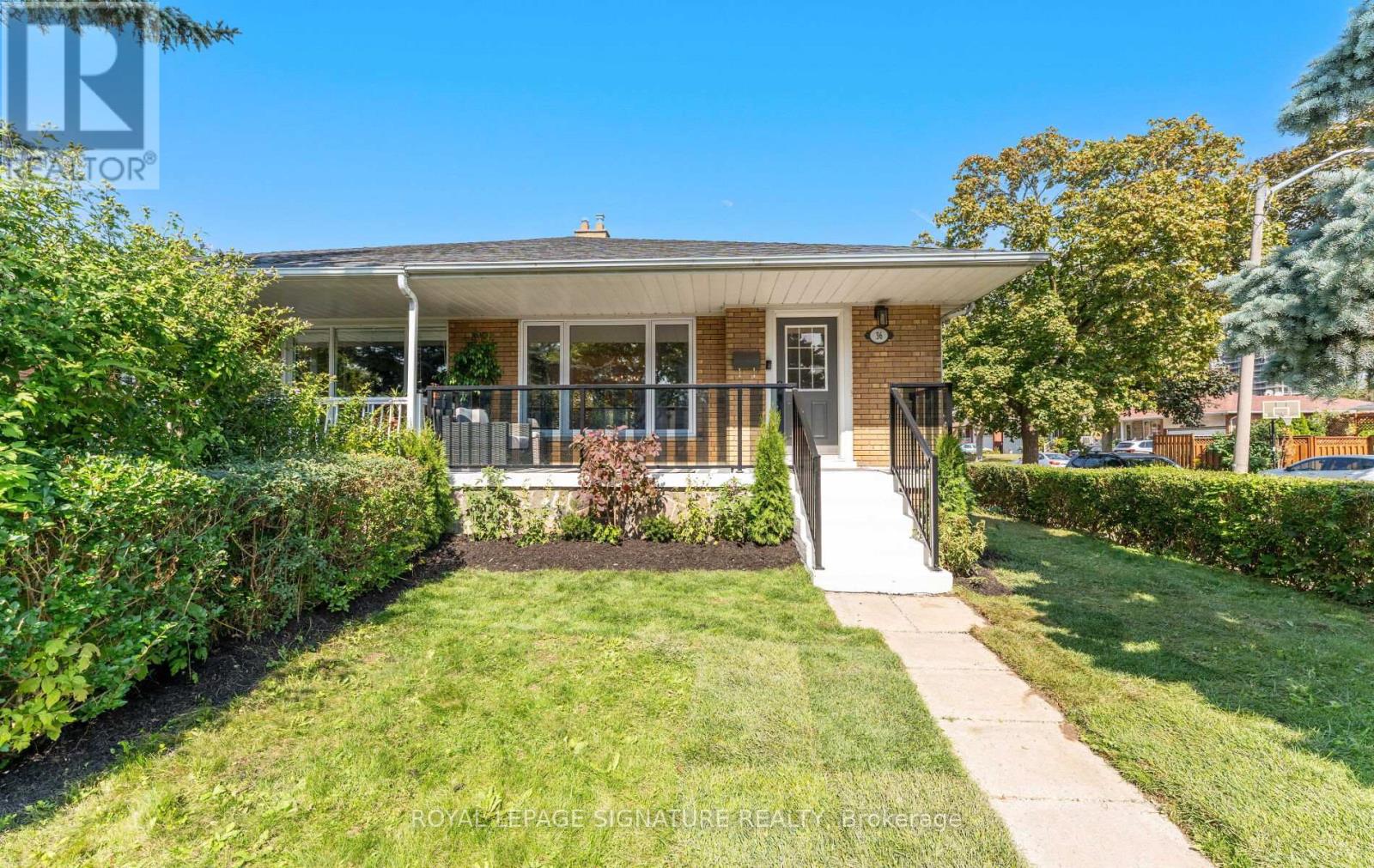
Highlights
Description
- Time on Housefulnew 2 hours
- Property typeSingle family
- Neighbourhood
- Median school Score
- Mortgage payment
Location Location Location!! This Rare Fully Renovated 4 Bedroom 2 Full Washroom Semi-detached Home is Surrounded by Generous Detached & Custom Homes, Offering an Affordable way to get in to a Prestigious and Sought-After community. Unpack & Enjoy Comfort while Saving Money in your Energy Star Home with the Added Insulation (2010&2016) & New High-Efficiency Furnace (2024). Freshly Painted (2025) Hardwood on all upper levels, Upgraded Lights and Hardware (2025), Modern Kitchen with Quartz Counters, Under-Mount Lights and SS Appliances (2020), New Laminate in Basement(2025), Washer/Dryer (2021), Carport Roof (2025). ***See attachments for full list of upgrades*** Low-Traffic area ideal for families and professionals, supported by excellent schools, school buses, and numerous nearby recreational options like Buttonville Park (Tennis, Children's Playground, Outdoor Skating Rink), Walking Trails, Golf Clubs (St. George, Lambton, Scarlet Woods), James Gardens,, Eglinton Flats (indoor tennis). New Catholic School (jk-8) minutes away to be competed 2026. Convenient Access to amenities such as Sherway Gardens, Highways (401/427/400/409), Go Train, Great TTC Access to Buses, Easy bus connection to Royal York Subway Station, Easy Access to Pearson International Airport. Future Eglinton LRT Line just to the north. (id:63267)
Home overview
- Cooling Central air conditioning
- Heat source Natural gas
- Heat type Forced air
- Sewer/ septic Sanitary sewer
- Fencing Fully fenced, fenced yard
- # parking spaces 2
- Has garage (y/n) Yes
- # full baths 2
- # total bathrooms 2.0
- # of above grade bedrooms 1
- Flooring Hardwood, laminate
- Subdivision Edenbridge-humber valley
- Lot desc Landscaped
- Lot size (acres) 0.0
- Listing # W12407710
- Property sub type Single family residence
- Status Active
- Primary bedroom 4.2m X 3.4m
Level: 2nd - 2nd bedroom 4.2m X 2.9m
Level: 2nd - 3rd bedroom 4.2m X 3.3m
Level: Ground - 4th bedroom 4.2m X 2.85m
Level: Ground - Recreational room / games room 6.3m X 4.5m
Level: Lower - Other Measurements not available
Level: Lower - Living room 7.5m X 3.6m
Level: Main - Dining room 7.5m X 3.6m
Level: Main - Kitchen 5.8m X 2.9m
Level: Main
- Listing source url Https://www.realtor.ca/real-estate/28871737/36-newell-court-toronto-edenbridge-humber-valley-edenbridge-humber-valley
- Listing type identifier Idx

$-2,467
/ Month

