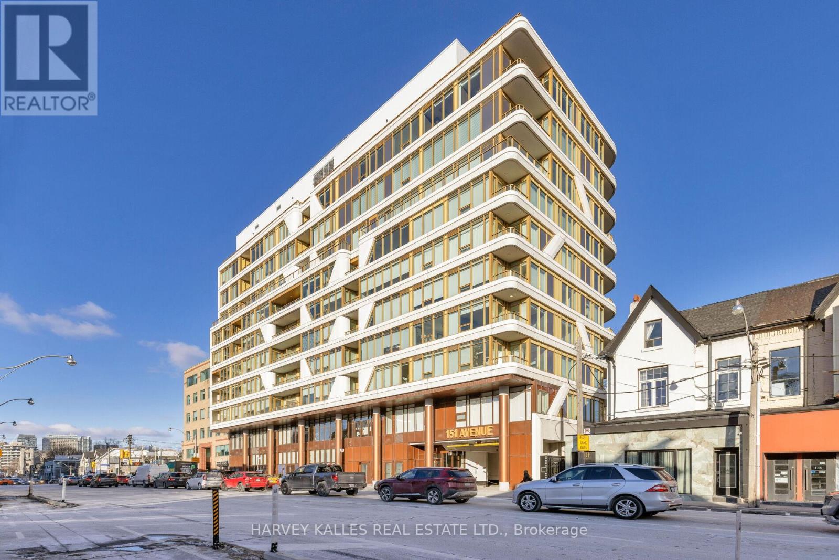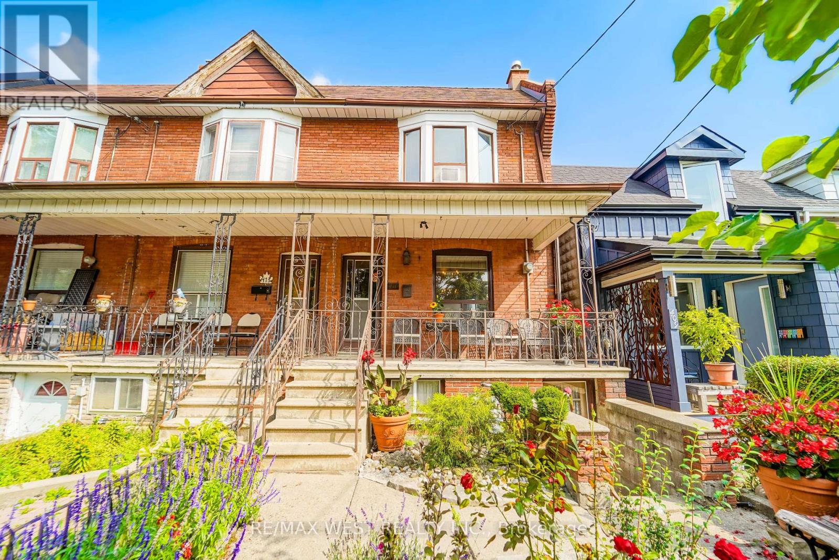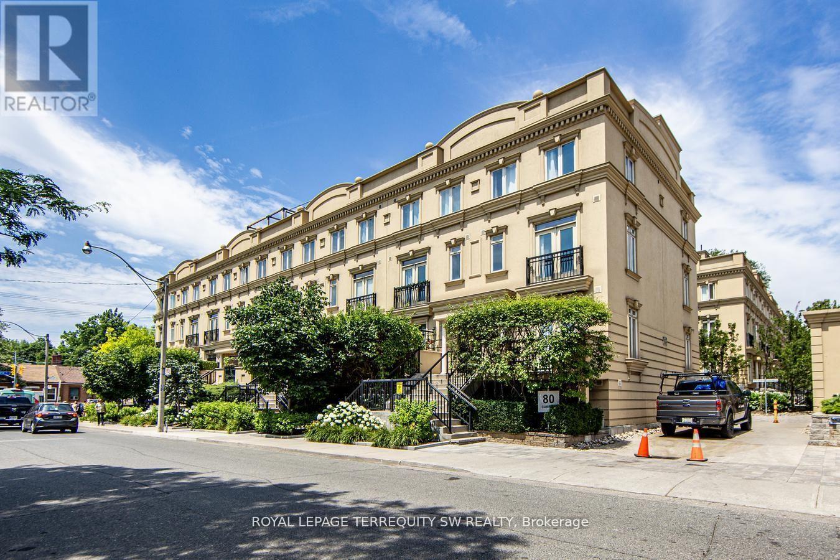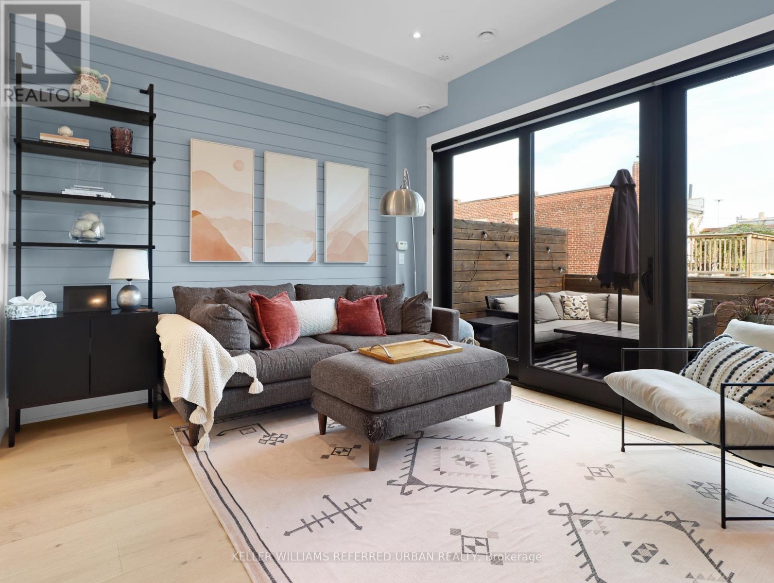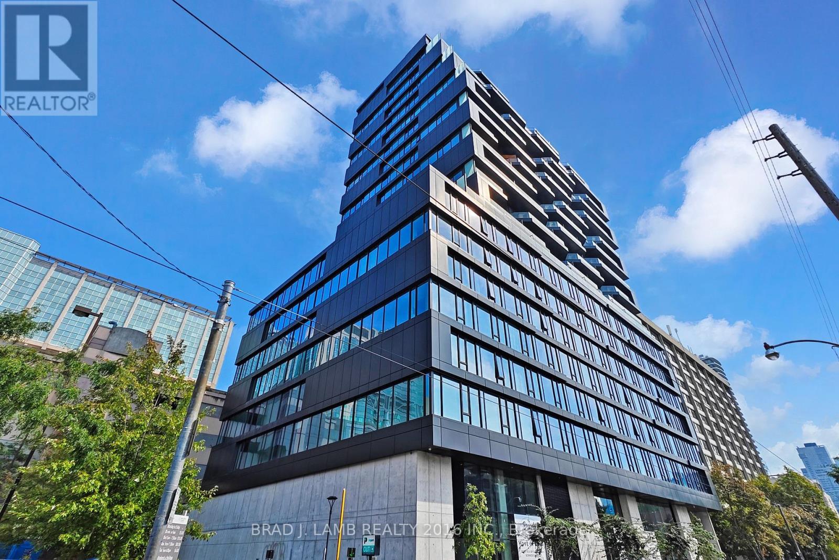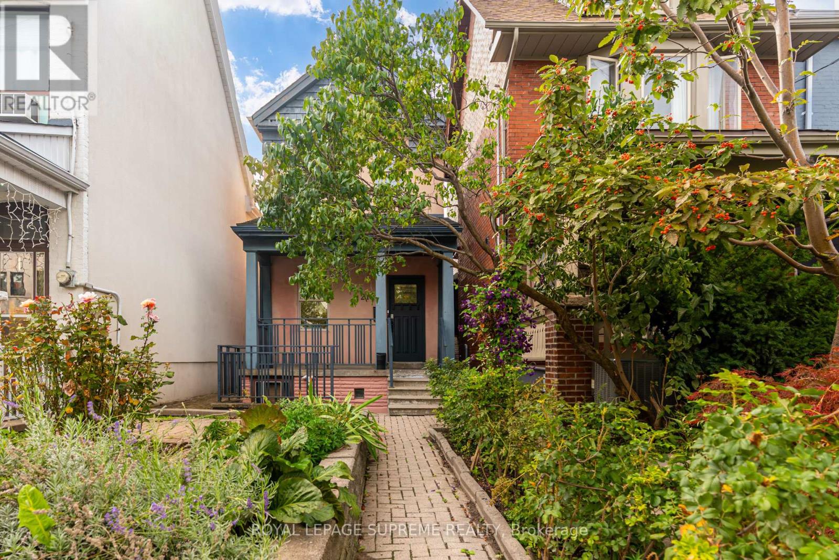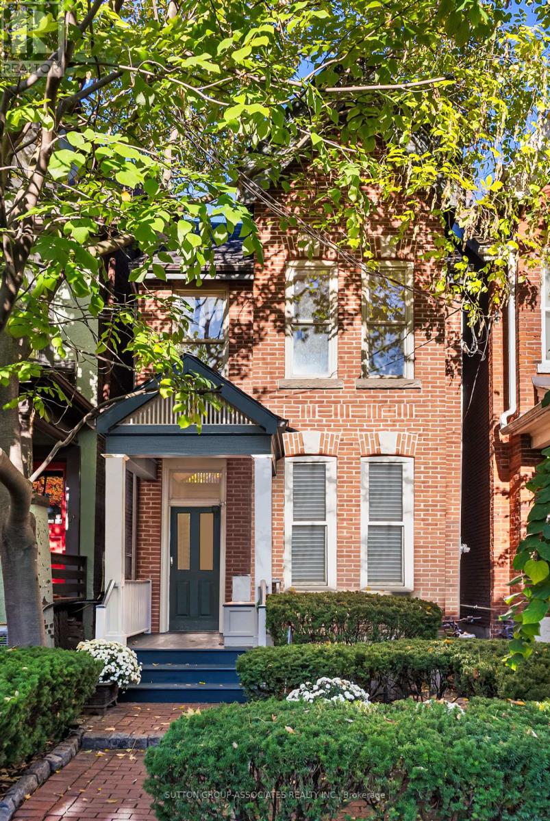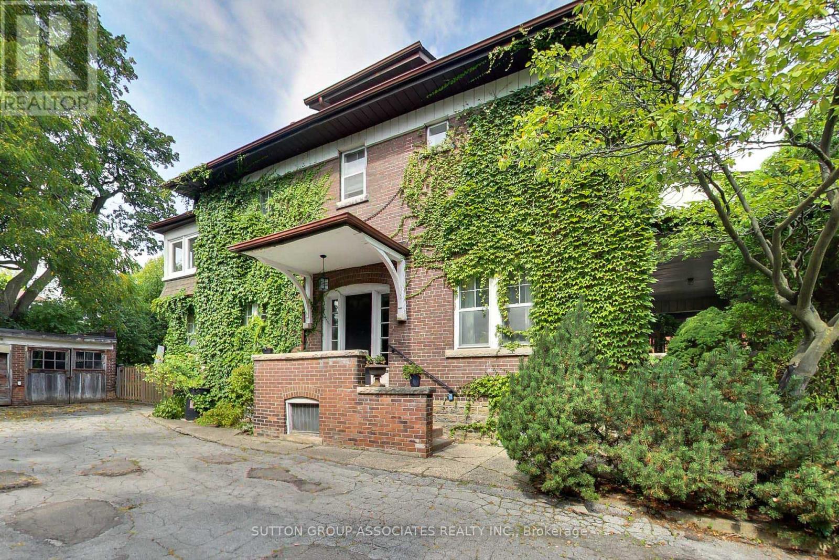- Houseful
- ON
- Toronto
- Seaton Village
- 36 Olive Ave
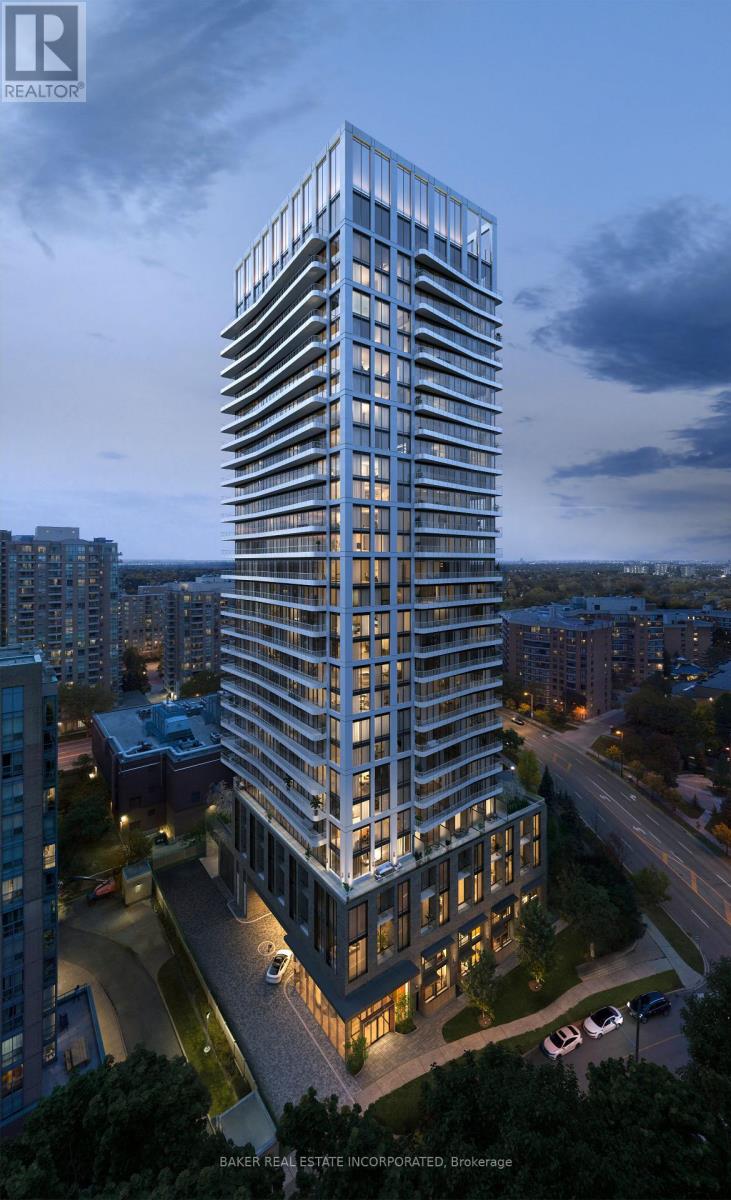
Highlights
Description
- Time on Housefulnew 4 hours
- Property typeSingle family
- Neighbourhood
- Median school Score
- Mortgage payment
Brand New TOWNHOME By Capital Developments. Steps From the Finch Transit Hub Station. Beautiful 3Br, 3 Bath, 2 Storey, Soaring 10Ft Smooth Ceilings on Both Floors. Floor To Ceiling Windows. Walk Out Patio With BBQ Hook Up. Integrated Appliances, Quartz Countertops, Wide Plank Floors. Occupancy Fall 2025. Amenities: Outdoor Terrace & Party Room / Collab Space / Meeting, Room, Fitness Studio, Yoga Studio, Virtual Sports Room, Bocce Court, Ping Pong Table and Much More. Maintenance Fees $0.49 psf ($578.20) Plus $96.41 For parking Maintenance. *Limited Time 5% Deposit Structure*. Bulk Internet Fee $25 Per Month Extra. **EXTRAS** Parking Included in Price. Extras: Modern Kitchen - Upgraded Finishes, Fully Integrated Appliances - S/S Stove, Microwave Oven, Exhaust Fan, Integrated Dishwasher, Fridge & Stacked Washer/Dryer. Kohler Finishes. (id:63267)
Home overview
- Cooling Central air conditioning
- Heat source Natural gas
- Heat type Forced air
- # total stories 2
- # parking spaces 1
- Has garage (y/n) Yes
- # full baths 3
- # total bathrooms 3.0
- # of above grade bedrooms 3
- Flooring Vinyl, porcelain tile
- Community features Pet restrictions
- Subdivision Willowdale east
- Directions 1978956
- Lot size (acres) 0.0
- Listing # C12424314
- Property sub type Single family residence
- Status Active
- Bathroom Measurements not available
Level: Lower - 3rd bedroom 2.84m X 2.78m
Level: Lower - Living room 2.9m X 7.4m
Level: Lower - Kitchen 2.9m X 7.4m
Level: Lower - Dining room 2.9m X 7.4m
Level: Lower - Bathroom Measurements not available
Level: Upper - Bathroom Measurements not available
Level: Upper - Primary bedroom 2.47m X 3.54m
Level: Upper - 2nd bedroom 3.02m X 2.68m
Level: Upper
- Listing source url Https://www.realtor.ca/real-estate/28907930/th3-36-olive-avenue-toronto-willowdale-east-willowdale-east
- Listing type identifier Idx

$-2,258
/ Month

