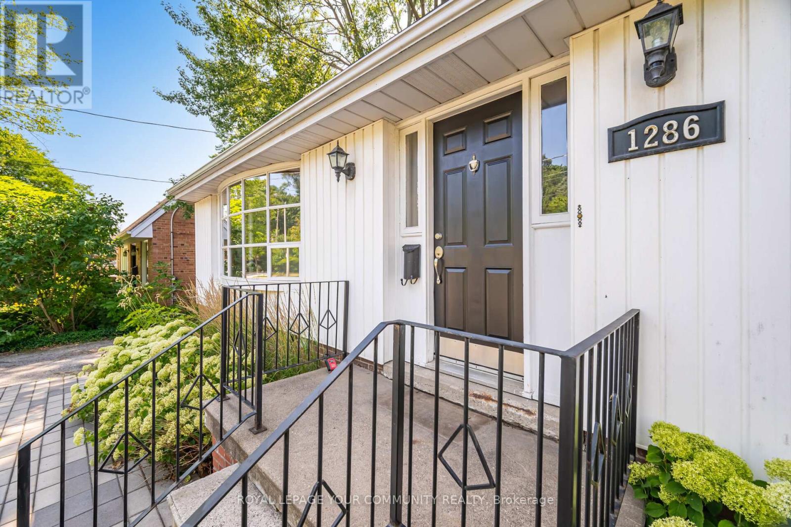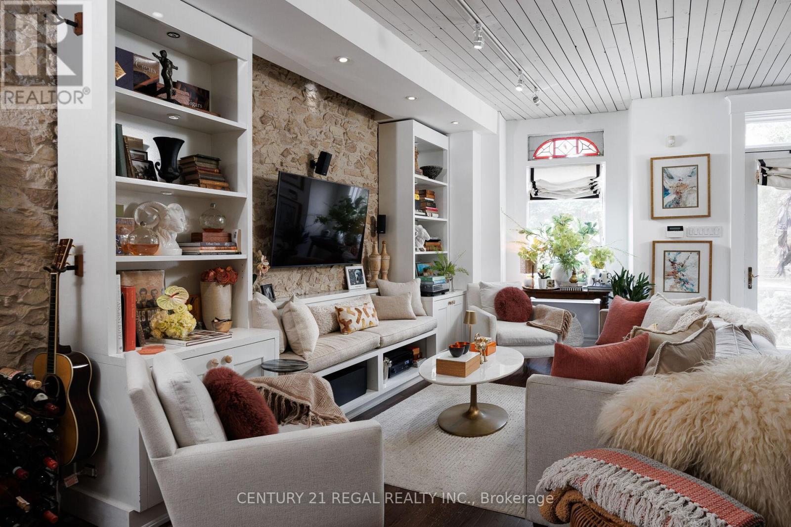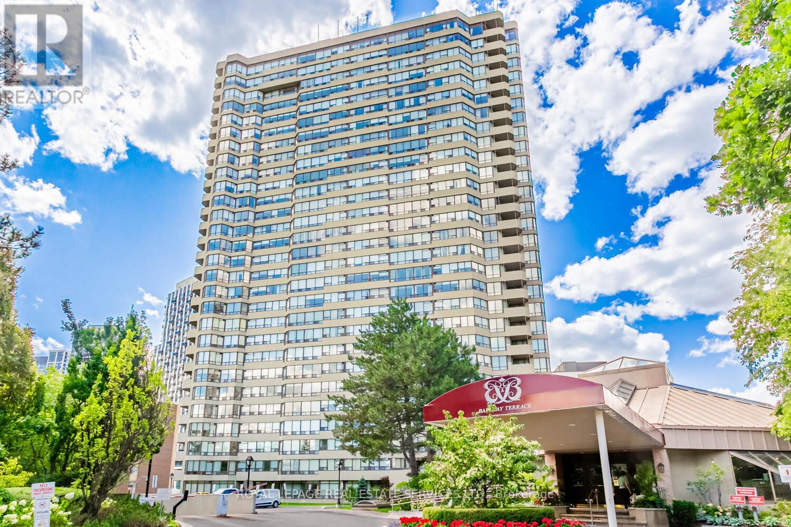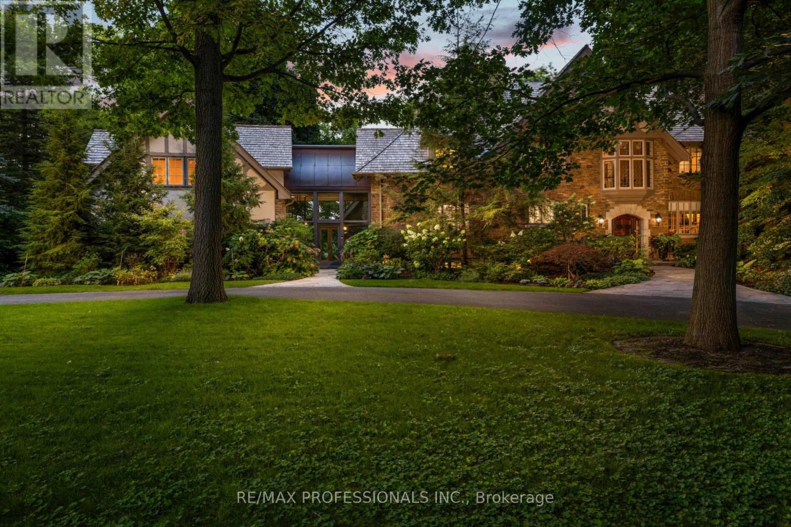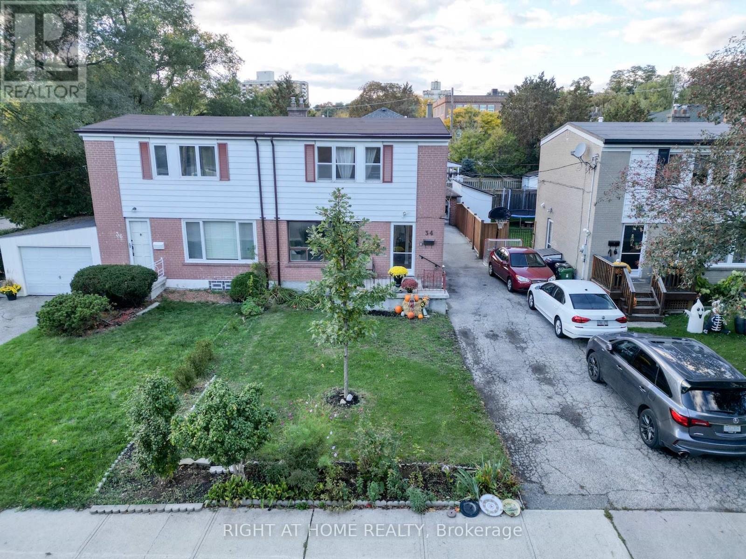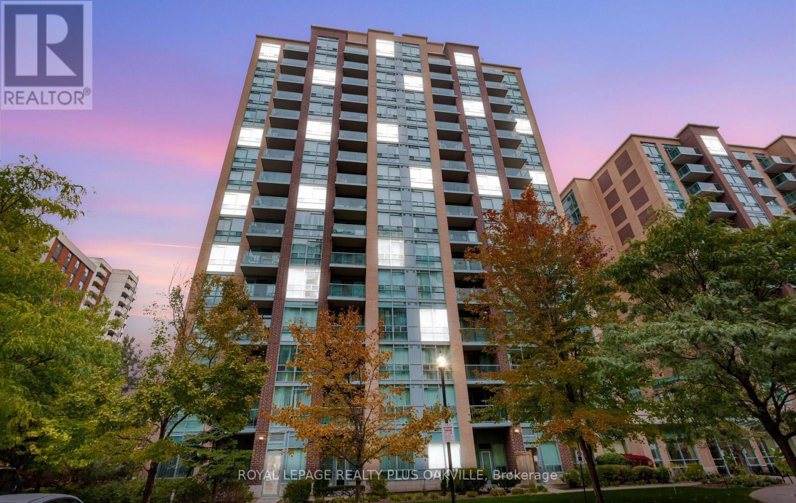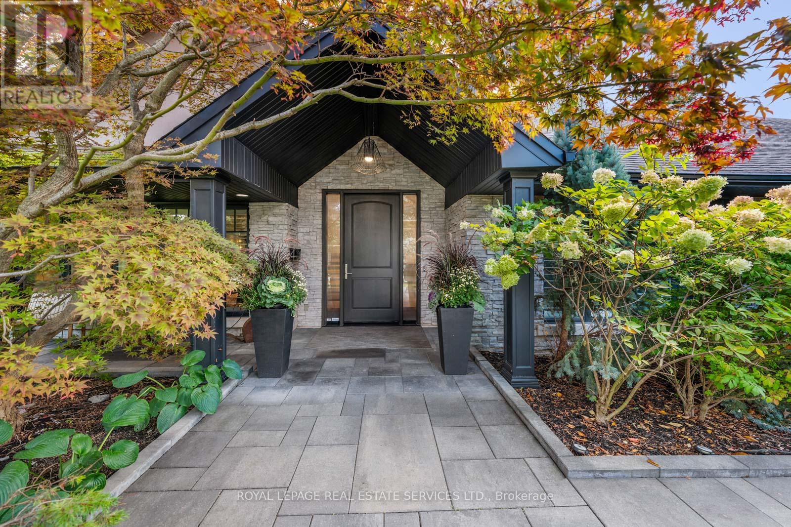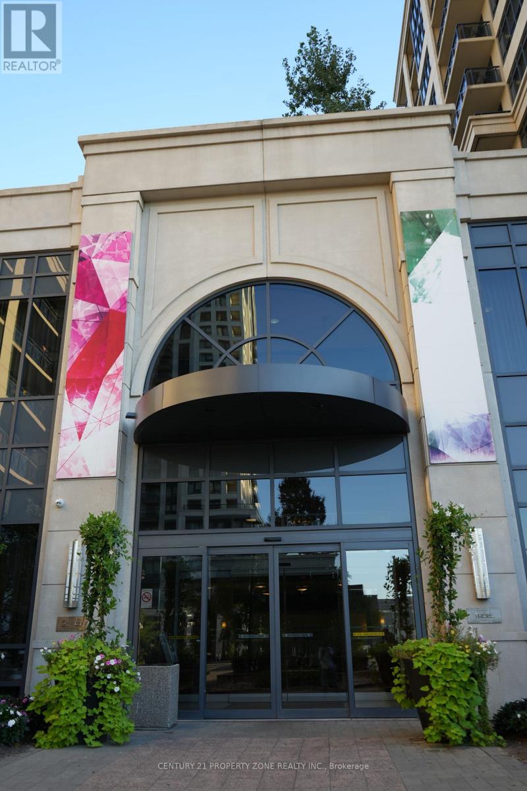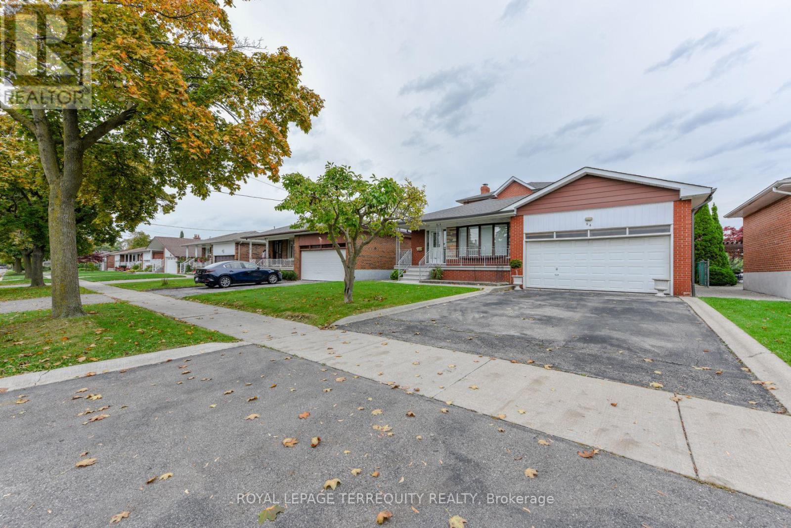- Houseful
- ON
- Toronto
- Princess Gardens
- 36 Ravensbourne Cres
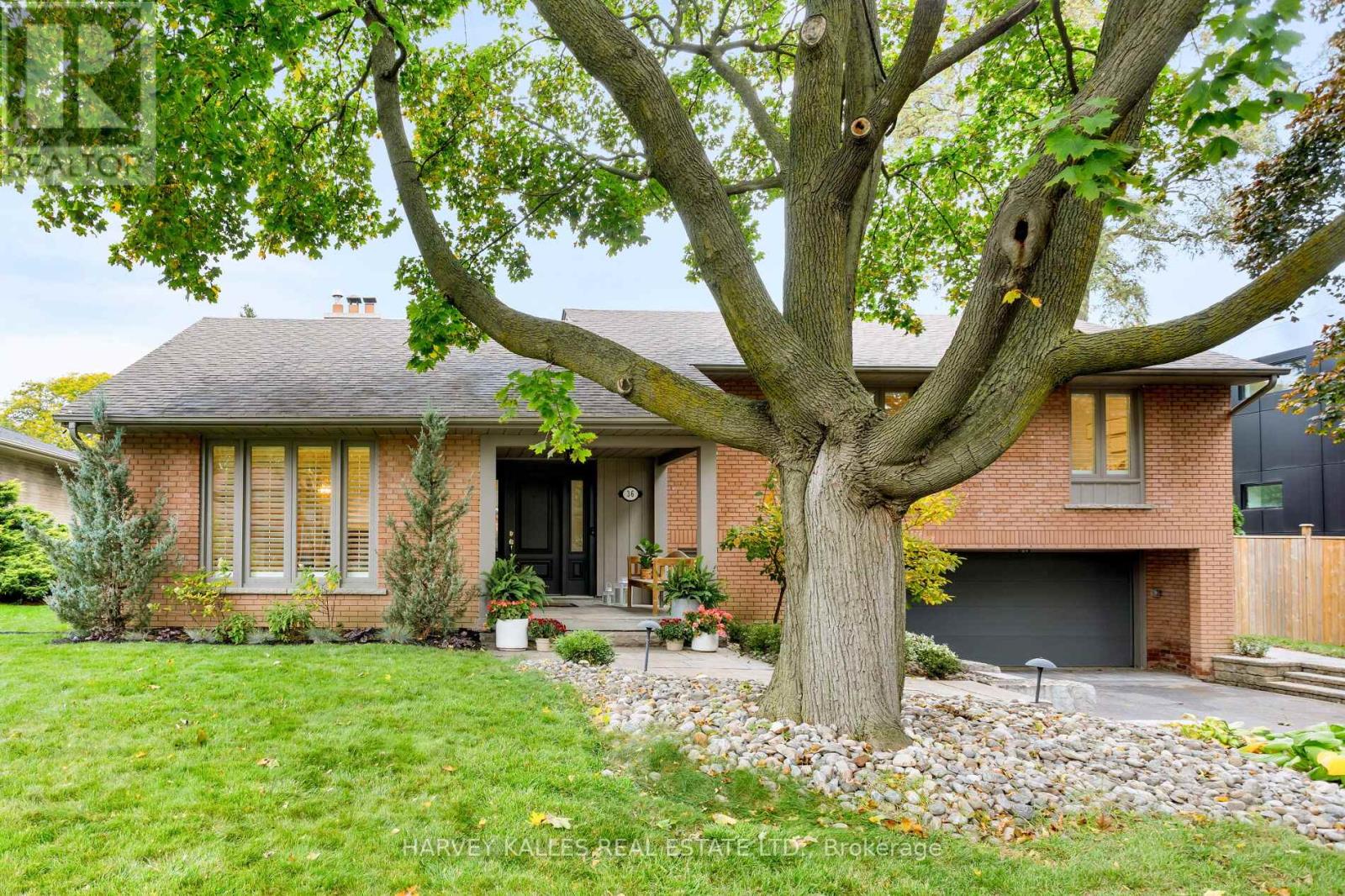
Highlights
Description
- Time on Housefulnew 5 hours
- Property typeSingle family
- Neighbourhood
- Median school Score
- Mortgage payment
Looking for the royal treatment? This 4-bedroom, 3-bathroom, 4-level side-split in Etobicoke's Princess Rosethorn community is a crown jewel in an already impressive neighbourhood.Inside, no detail has been missed in terms of renovations and upgrades, with fresh paint, genuine hardwood, and interior designer lighting throughout. All four bedrooms are on the upper level, and the primary bedroom is truly the pièce de résistance. The ensuite has been fully remodelled and even enlarged for the ultimate spa-like experience. Get your cucumber slices ready.Whether you're an aspiring chef or you prefer culinary delights of the takeout variety, you'll love the function and beauty of the fully remodelled kitchen. New countertops, breathtaking new backsplash, counter space for miles, and a counter-depth fridge look great and perform even better.As beautiful as the inside of the home is, it meets its match with the outside. Admire the stunning professional landscaping as you back into your spacious two-car garage. Lush trees surround the home on all sides, and the backyard offers full privacy, complete with a brand new deck, meticulous landscaping, fragrant, colourful gardens, and a luxurious hot tub to relax your cares away.They say "if it sounds too good to be true, it probably is," but not in this case. This unique masterpiece in one of Etobicoke's most highly sought-after neighbourhoods is close to highly-rated schools, picturesque parks, and great amenities. Really, this home is everything that it seems and more. (id:63267)
Home overview
- Cooling Central air conditioning
- Heat source Natural gas
- Heat type Forced air
- Sewer/ septic Sanitary sewer
- Fencing Fenced yard
- # parking spaces 6
- Has garage (y/n) Yes
- # full baths 2
- # half baths 1
- # total bathrooms 3.0
- # of above grade bedrooms 4
- Flooring Carpeted, hardwood
- Has fireplace (y/n) Yes
- Subdivision Princess-rosethorn
- Directions 2105232
- Lot size (acres) 0.0
- Listing # W12476989
- Property sub type Single family residence
- Status Active
- Mudroom 3.07m X 2.51m
Level: In Between - Family room 4.25m X 5.1m
Level: In Between - Recreational room / games room 4.34m X 7.16m
Level: Lower - Living room 3.52m X 4.89m
Level: Main - Dining room 4.33m X 7.21m
Level: Main - Foyer 2.4m X 4.14m
Level: Main - Kitchen 5.26m X 3.32m
Level: Main - Bedroom 4.04m X 3.45m
Level: Upper - Primary bedroom 4.36m X 5.94m
Level: Upper - Bedroom 3.52m X 3.06m
Level: Upper - Bedroom 4.04m X 3.58m
Level: Upper
- Listing source url Https://www.realtor.ca/real-estate/29021400/36-ravensbourne-crescent-toronto-princess-rosethorn-princess-rosethorn
- Listing type identifier Idx

$-5,600
/ Month

