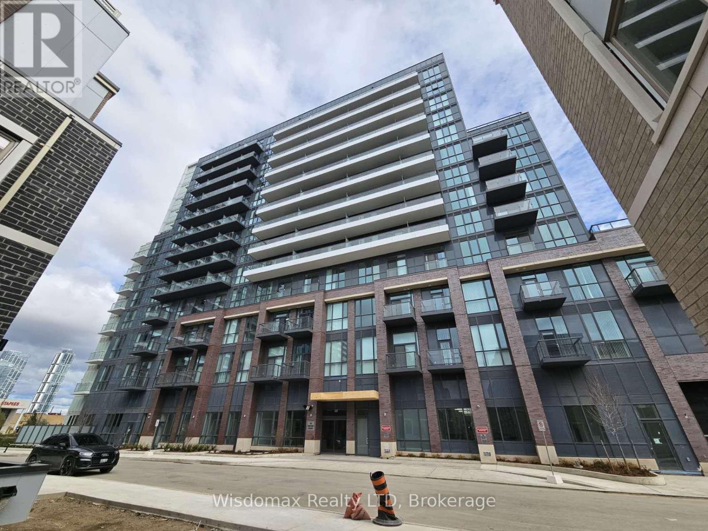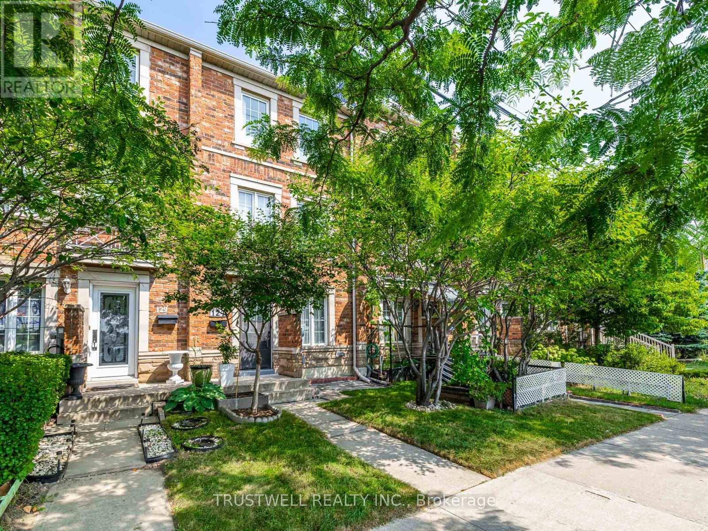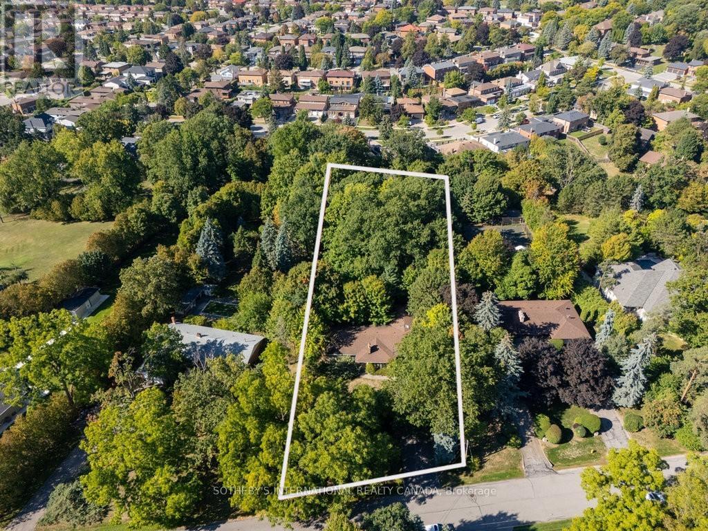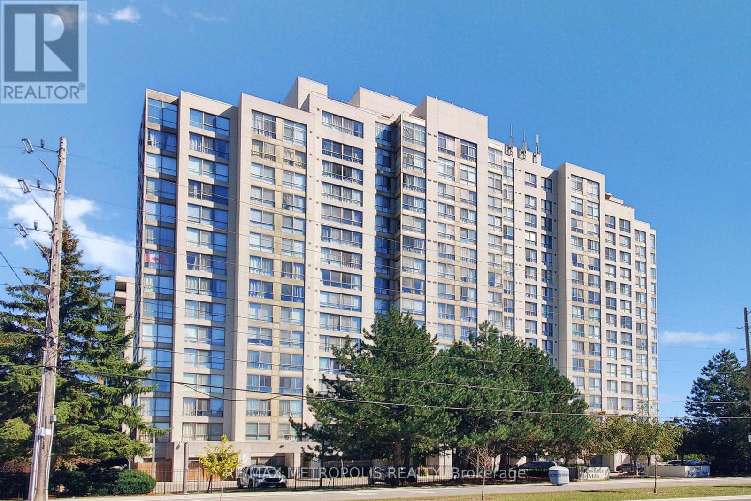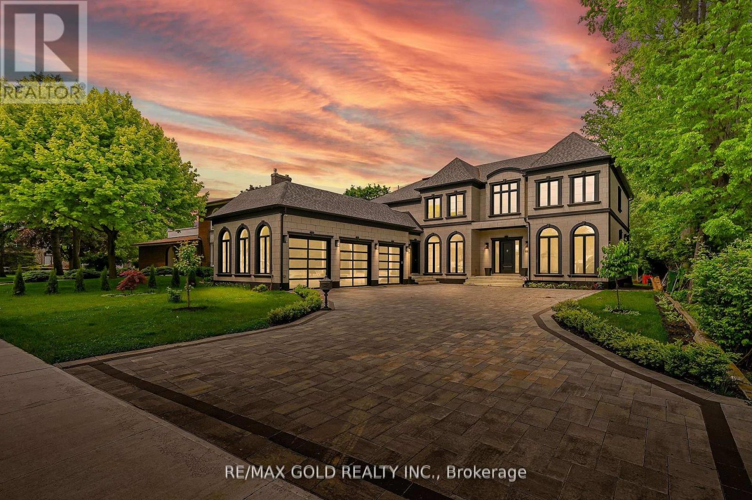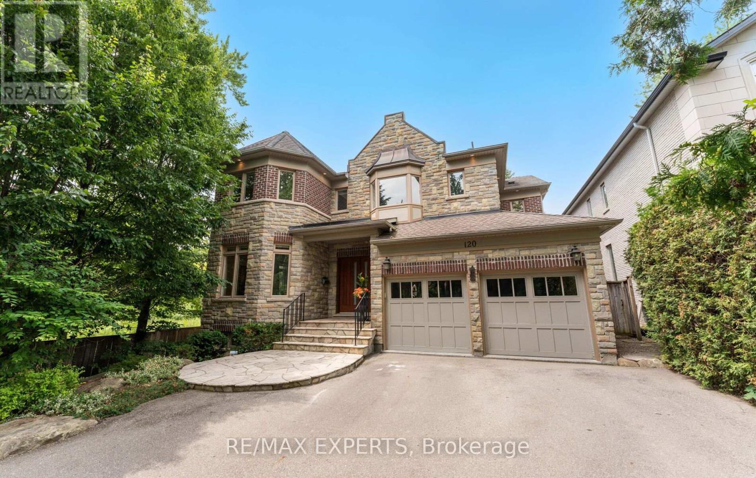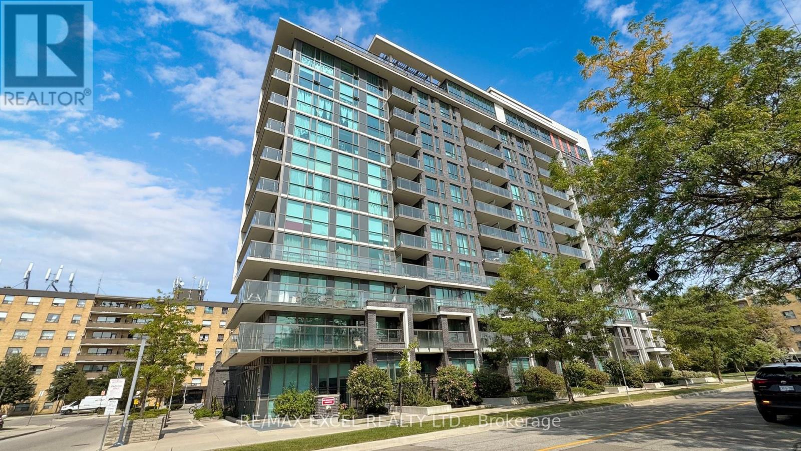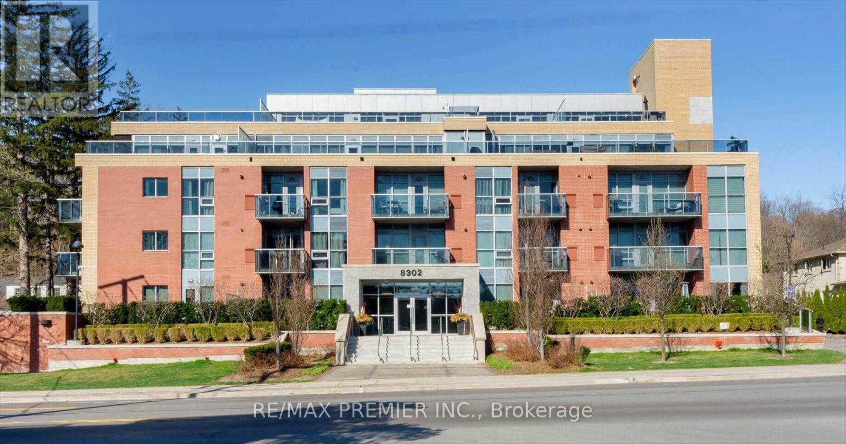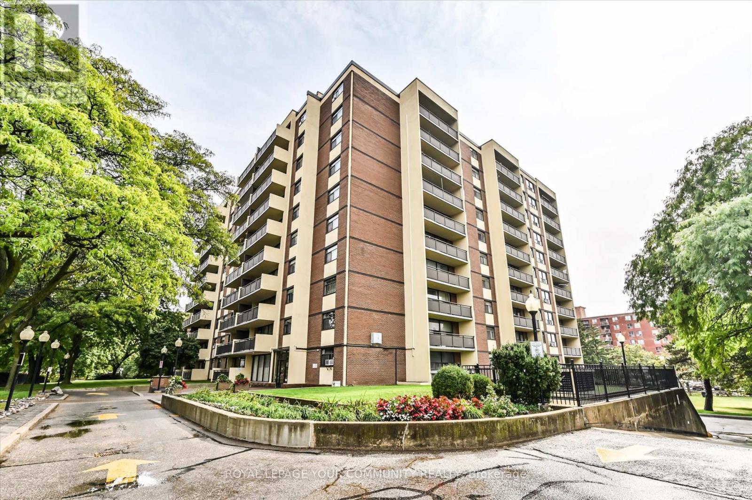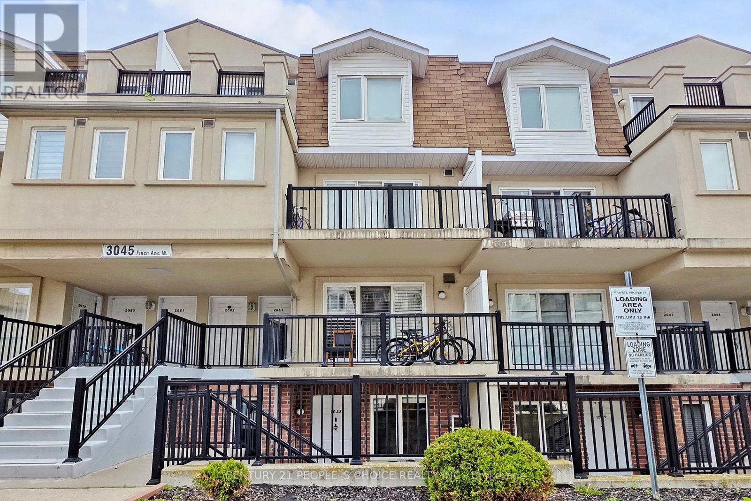- Houseful
- ON
- Toronto
- Humber Summit
- 36 Rubydale Gdns
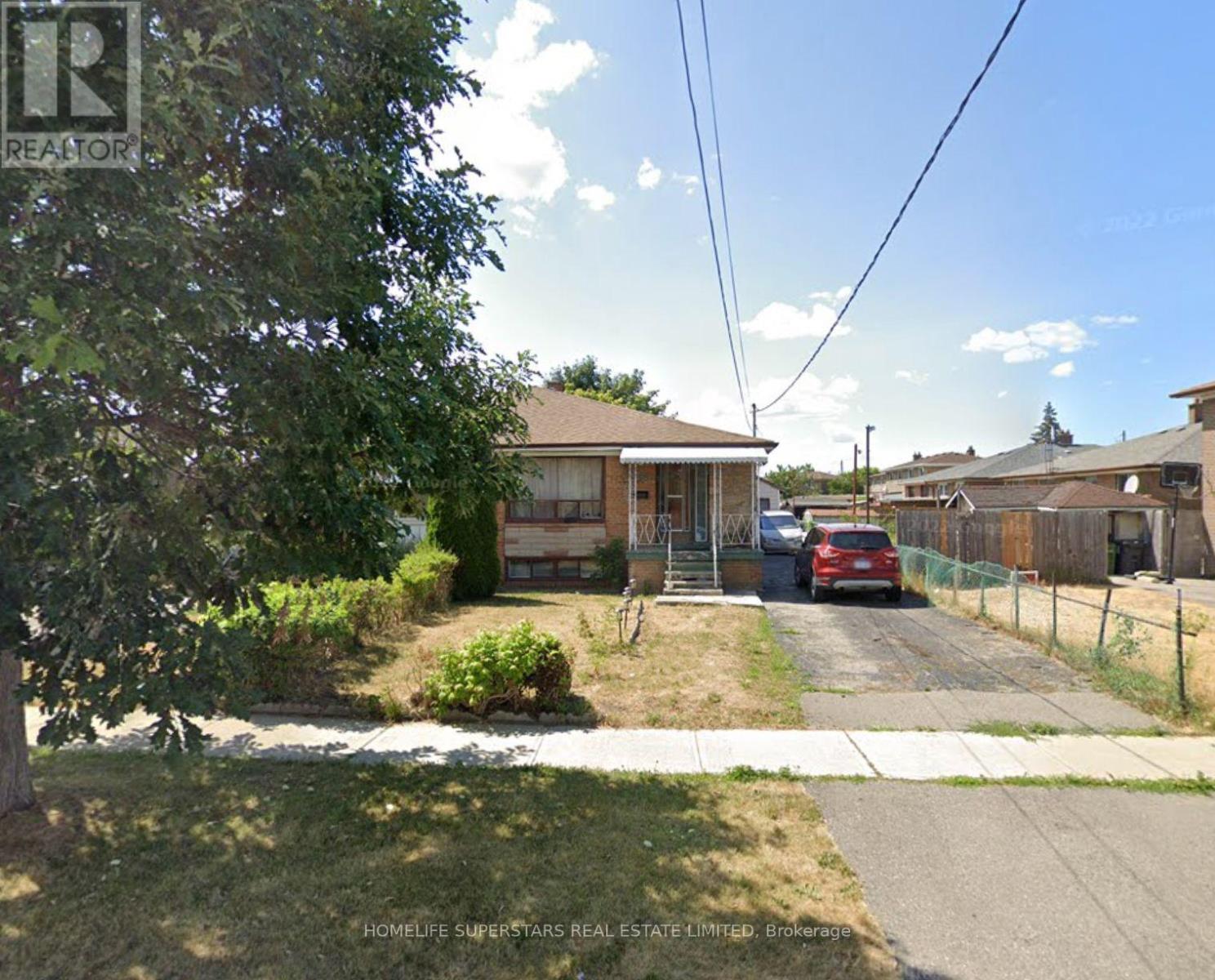
Highlights
Description
- Time on Housefulnew 14 hours
- Property typeSingle family
- StyleRaised bungalow
- Neighbourhood
- Median school Score
- Mortgage payment
Garden Suit Permit Available, 33x163 feet Lot. Additional 1200 Sq Ft Garden Suit Possible. Renovators Delight. VTB Possible.This property is perfect for growing families, multi-generational households, or investors seeking rental income. Welcome to this well sought after 3+2 bedroom,home in the heart of North York, Humber Summit community. Basement Apartment W/ Separate Entrance, Kitchens and 2 Bedrooms* 6 Cars on Private Driveway* Detached Garage/ Storage. Finch West LRT at Doorstep.Prime Location with Nearby AmenitiesSituated in a family-friendly neighborhood, this home offers easy access to schools, parks, shopping, and transit. Steps from North Humber Park, West Humber Trail, and community recreation centres, it's perfect for active lifestyles. Commuters will appreciate the short drive to Hwy 400, 401, and 407, plus convenient access to York University, Humber College, and LRT, TTC bus routes. Nearby shopping at Albion Mall, India Bazar (id:63267)
Home overview
- Cooling Central air conditioning
- Heat source Natural gas
- Heat type Forced air
- Sewer/ septic Sanitary sewer
- # total stories 1
- # parking spaces 7
- Has garage (y/n) Yes
- # full baths 2
- # total bathrooms 2.0
- # of above grade bedrooms 5
- Flooring Hardwood, ceramic
- Subdivision Humber summit
- Lot size (acres) 0.0
- Listing # W12423954
- Property sub type Single family residence
- Status Active
- Bedroom 4.75m X 3.35m
Level: Basement - Kitchen 2.75m X 2.5m
Level: Basement - 2nd bedroom 2.75m X 2.5m
Level: Basement - Living room 5.69m X 5.04m
Level: Basement - 2nd bedroom 3.63m X 3.07m
Level: Main - Dining room 8.25m X 3.48m
Level: Main - Kitchen 4.75m X 2.68m
Level: Main - Bedroom 4.22m X 3.21m
Level: Main - Living room 8.25m X 3.48m
Level: Main - 3rd bedroom 3.1m X 3.07m
Level: Other
- Listing source url Https://www.realtor.ca/real-estate/28907272/36-rubydale-gardens-toronto-humber-summit-humber-summit
- Listing type identifier Idx

$-3,000
/ Month

