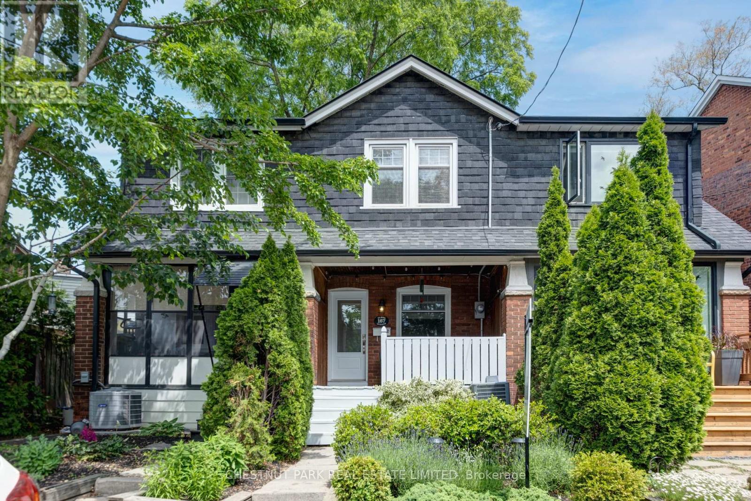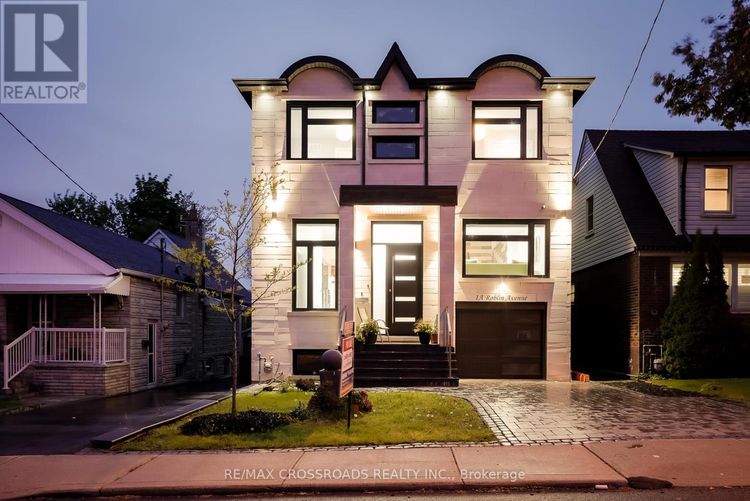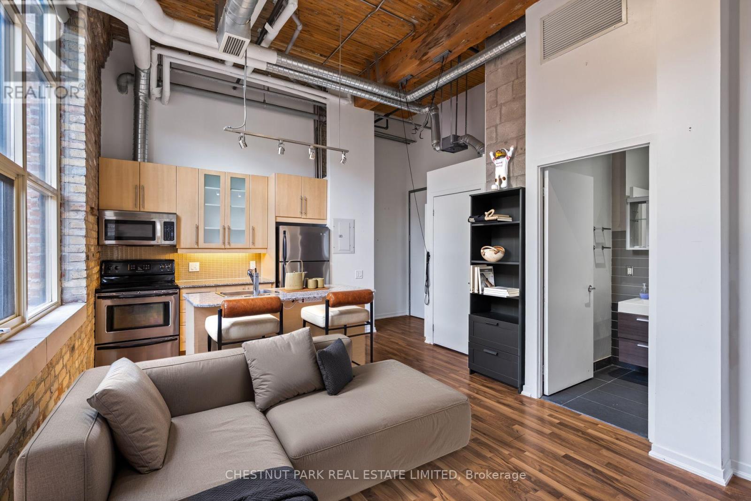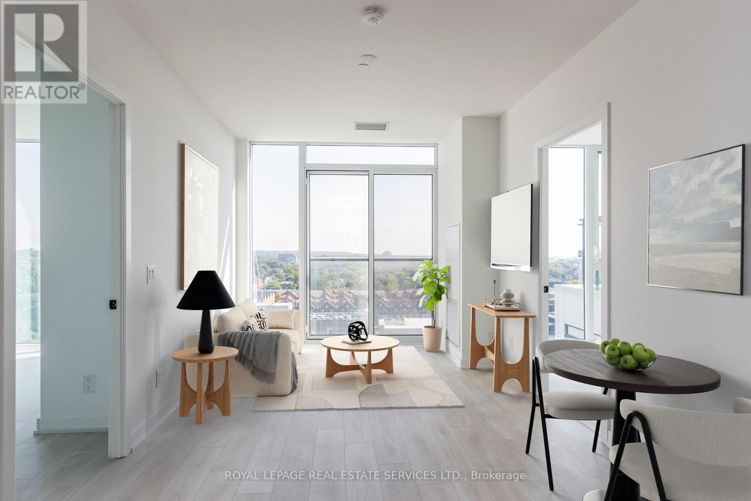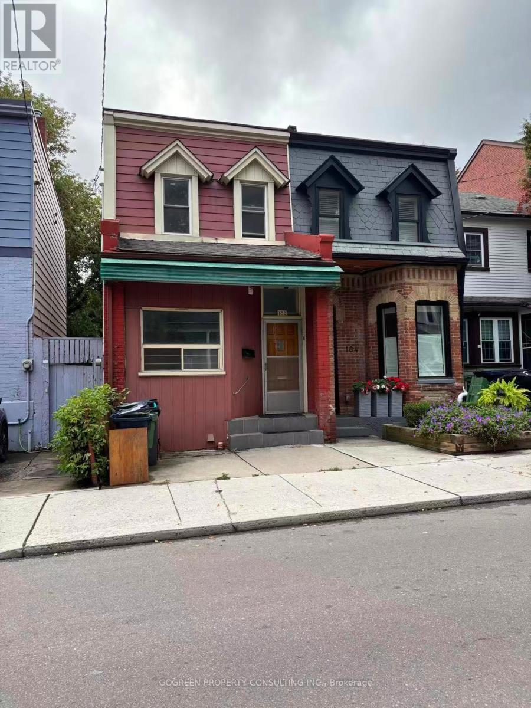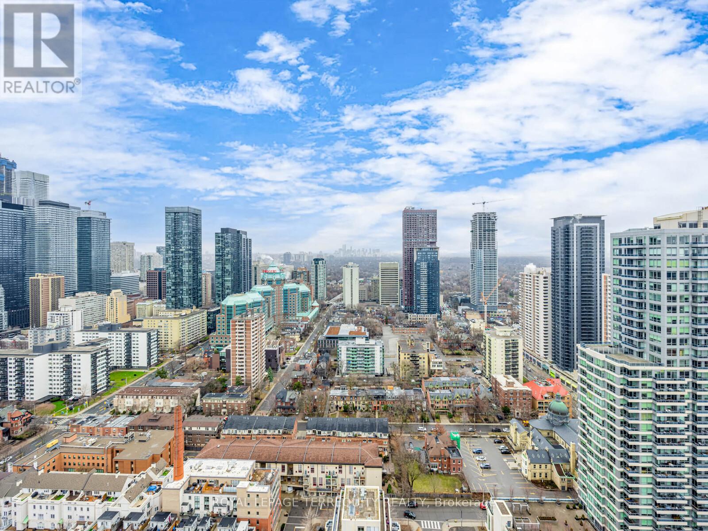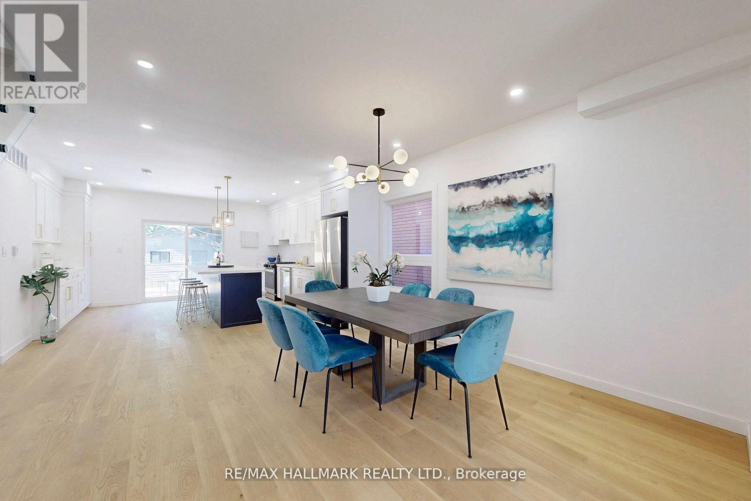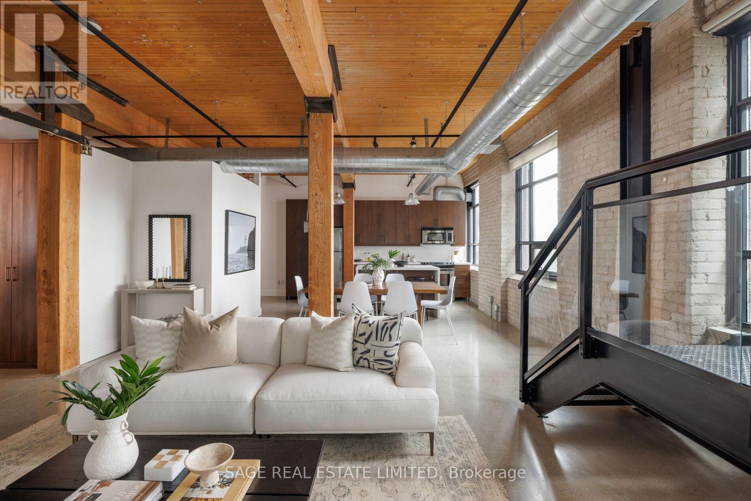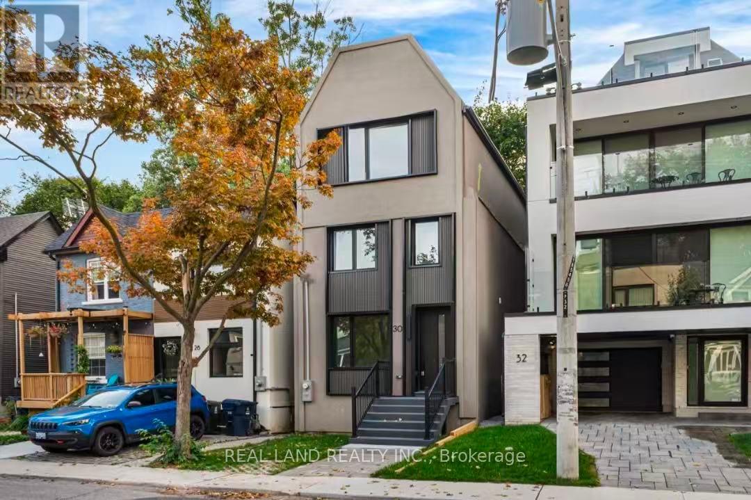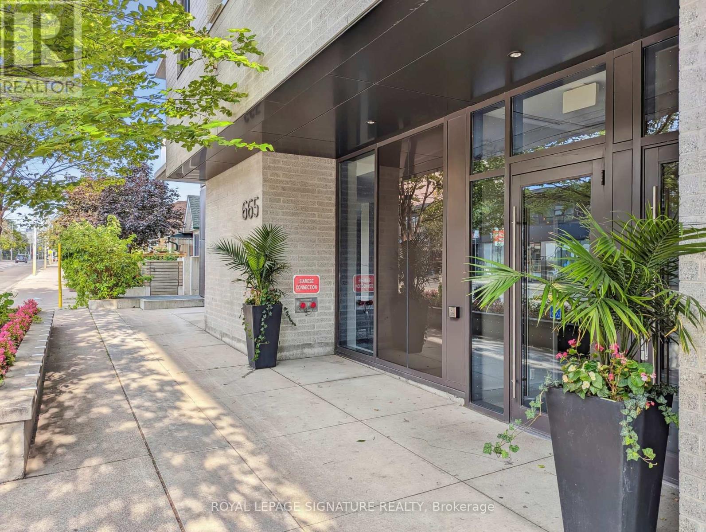- Houseful
- ON
- Toronto
- Blake-Jones
- 36 Shudell Ave
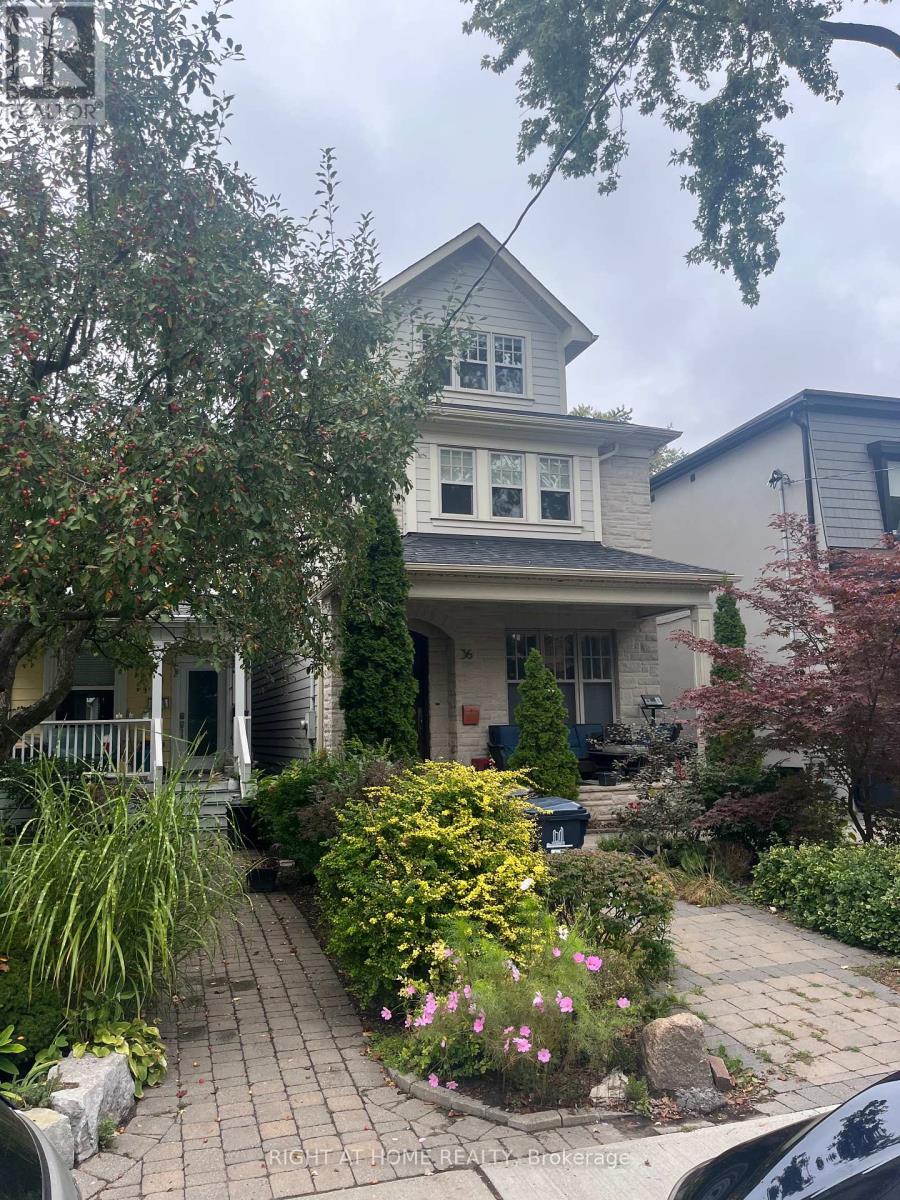
Highlights
Description
- Time on Housefulnew 12 hours
- Property typeSingle family
- Neighbourhood
- Median school Score
- Mortgage payment
This 4-bedroom, 3.5-washroom detached 2.5-storey home in Toronto is in good to very good condition and showcases quality finishes throughout. The main floor includes a foyer, living room, dining room, kitchen/family room combination, and a 2-piece washroom, with hardwood flooring throughout except for heated marble tile in the foyer and washroom. The kitchen/family room features a walk-out to the rear yard, gas fireplace, built-in wall unit, granite countertops, marble backsplash, and high-end stainless steel appliances, complemented by crown moulding and pot lights. The second floor offers three bedrooms, a laundry closet, a 4-piece washroom, and a master suite with a vaulted ceiling, pot lights, gas fireplace, built-in wall unit, walk-in closet, and an ensuite 5-piece washroom with marble countertops, his and hers sinks, a free-standing bathtub, and a separate glass-enclosed shower, while the additional 4-piece washroom includes a deep soaker tub and granite countertop. The third floor features a loft with vaulted ceiling and pot lights, a 4-piece washroom with caesarstone countertop, free-standing tub, and separate glass-enclosed shower, along with a bedroom that includes a walk-in closet and Juliet balcony; all closets throughout the home have organizers. The interior is clean, well-kept, and finished with hardwood, heated marble, porcelain tile, and other high-end details. (id:63267)
Home overview
- Cooling Central air conditioning
- Heat source Natural gas
- Heat type Forced air
- Sewer/ septic Sanitary sewer
- # total stories 2
- # parking spaces 3
- Has garage (y/n) Yes
- # full baths 3
- # half baths 1
- # total bathrooms 4.0
- # of above grade bedrooms 4
- Flooring Hardwood, carpeted
- Subdivision Blake-jones
- Lot size (acres) 0.0
- Listing # E12429348
- Property sub type Single family residence
- Status Active
- 2nd bedroom 3.35m X 3.35m
Level: 2nd - Primary bedroom 5.48m X 4.75m
Level: 2nd - 3rd bedroom 5.48m X 4.26m
Level: 2nd - Bedroom 3.96m X 4.26m
Level: 3rd - Office Measurements not available
Level: Basement - Kitchen 5.48m X 4.26m
Level: Main - Family room 5.48m X 4.26m
Level: Main - Living room 3.35m X 3.35m
Level: Main - Dining room 3.35m X 4.26m
Level: Main
- Listing source url Https://www.realtor.ca/real-estate/28918654/36-shudell-avenue-toronto-blake-jones-blake-jones
- Listing type identifier Idx

$-6,667
/ Month

