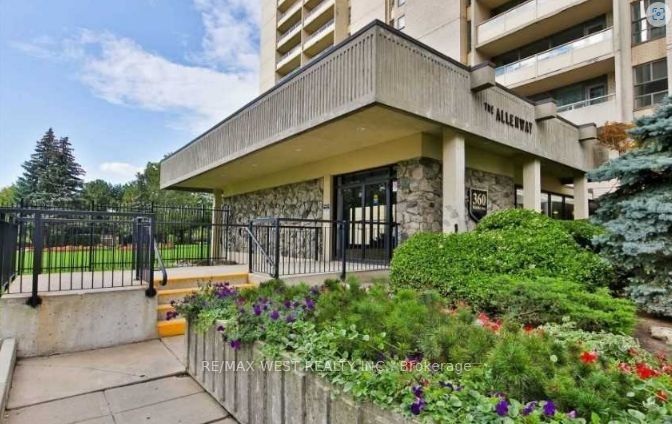
360 Ridelle Ave #911
360 Ridelle Ave #911
Highlights
Description
- Home value ($/Sqft)$600/Sqft
- Time on Houseful497 days
- Property typeCondo apartment
- StyleApartment
- Neighbourhood
- CommunityBriar Hill-belgravia
- Median school Score
- Garage spaces1
- Mortgage payment
Bright Spacious One Bedroom In Prime Toronto Neighbourhood. Steps To Glencairn Subway Station Thru Private Gate. Bright, Large Rooms Make It A Perfect Family Home Features wall to wall living room window, oversize balcony with sunny views, solid wood kitchen cabinets w/additional storage, plenty of area for a full size living/dining suite. Glamours Downtown View Roof Top Indoor Pool And Sauna. Large Sun Deck, Sauna, Gym, Table Tennis, Security Guard At Night, Visitor Parking. Very Convenient Location. Walking Distance To Eglinton W Station; Minutes To Allen Rd, Hwy 401.Great Location Close To Best School! An Excellent Investment For Any Family Or Individual With Close Proximity To Great Schools, Public Transit, Highway Access, Restaurants, Parks And The Kay-Gardner Beltline Trail. Excellent reserve fund - status certificate is available ,This Well Maintained Bldg Offers Great Space And Great Value.
Home overview
- Cooling Wall unit
- Heat source Gas
- Heat type Water
- Building amenities Exercise room,gym,party/meeting room,visitor parking
- Construction materials Brick
- Exterior features Open
- # garage spaces 1
- # parking spaces 1
- Garage features Underground
- Has basement (y/n) Yes
- Parking desc Undergrnd,exclusive
- # full baths 1
- # total bathrooms 1.0
- # of above grade bedrooms 1
- Family room available No
- Laundry information None
- Community Briar hill-belgravia
- Community features Clear view,library,park,public transit,school,school bus route
- Area Toronto
- Exposure W
- Approx square feet (range) 700.0.minimum - 700.0.maximum
- Basement information None
- Mls® # W8421688
- Property sub type Apartment
- Status Active
- Storage unit (locker) Ensuite+exclusive
- Tax year 2024
- Living room Natural Finish: 6.3m X 3.44m
Level: Flat - Dining room Combined W/Living: 3.61m X 2.77m
Level: Flat - Kitchen Family Size Kitchen: 3.23m X 3m
Level: Flat
- Listing type identifier Idx

$-563
/ Month
