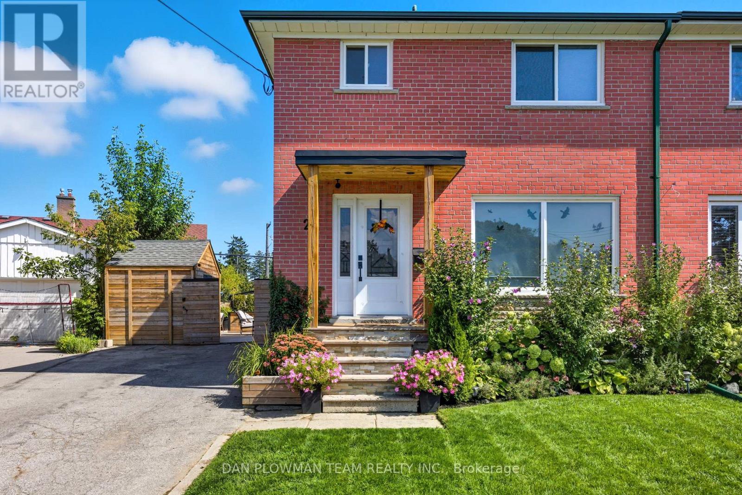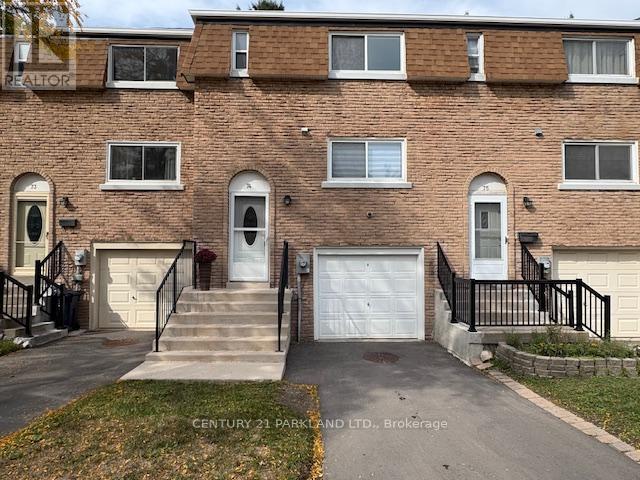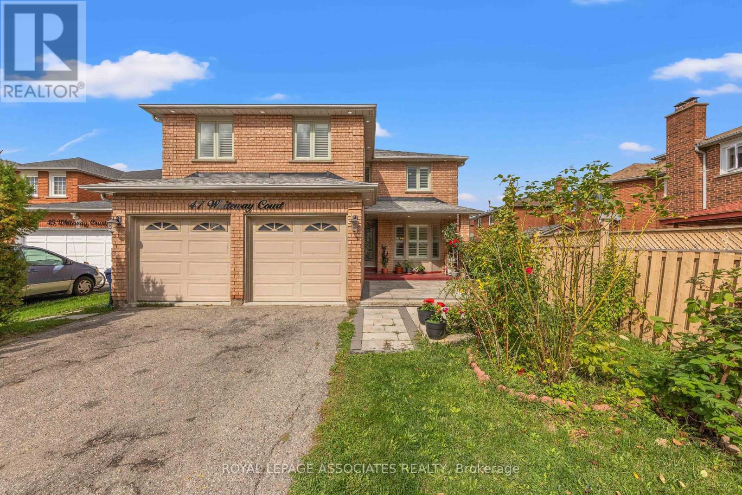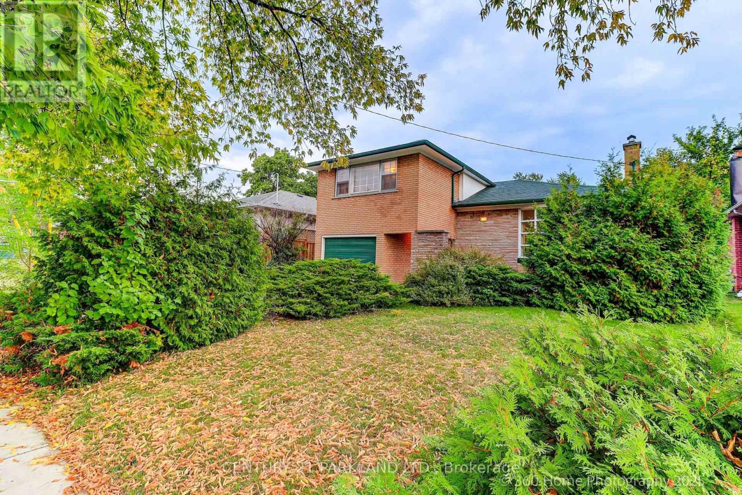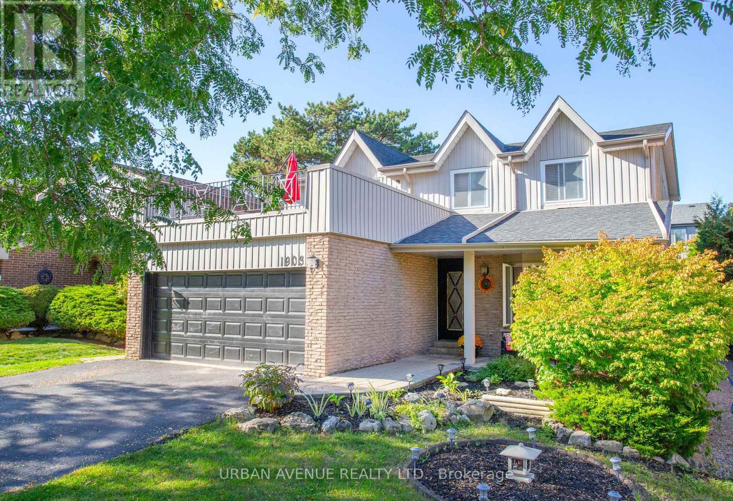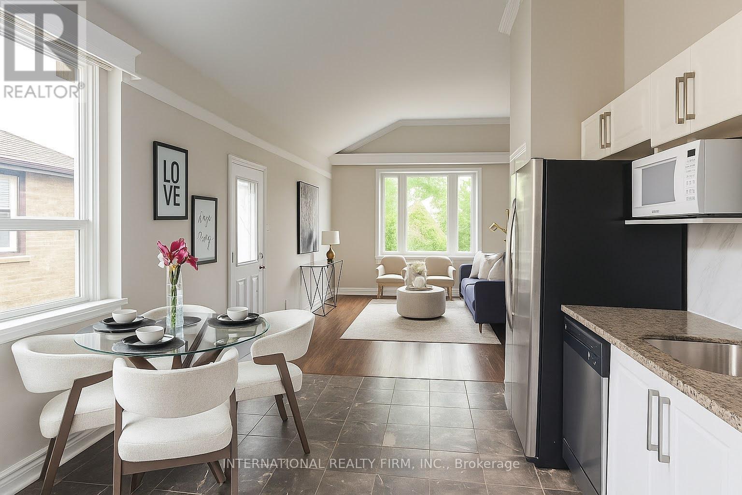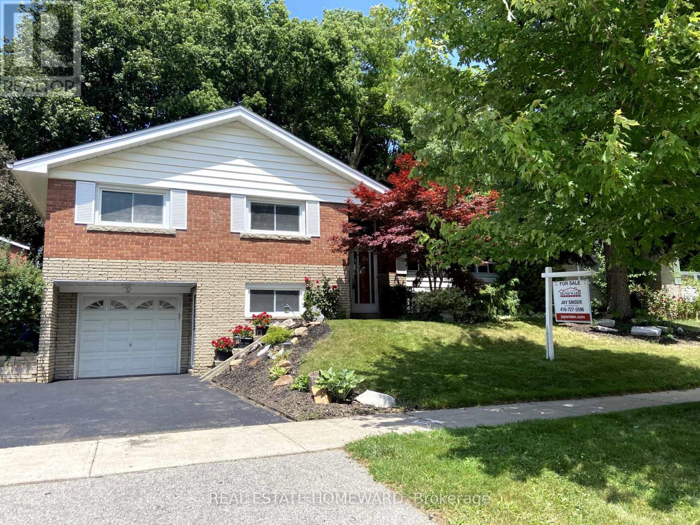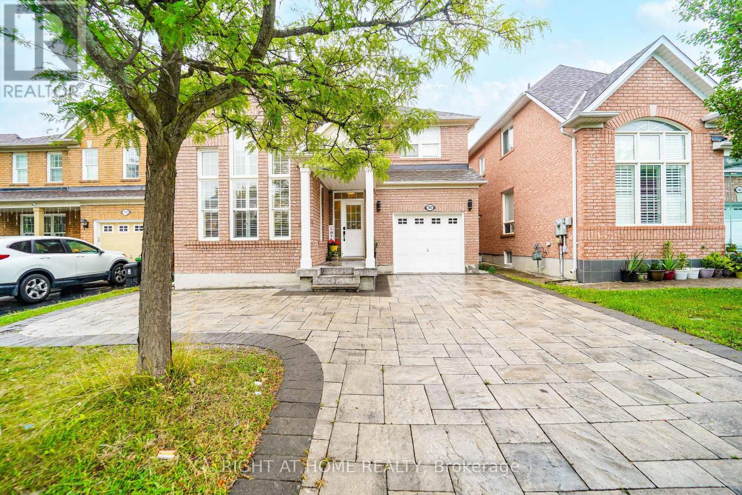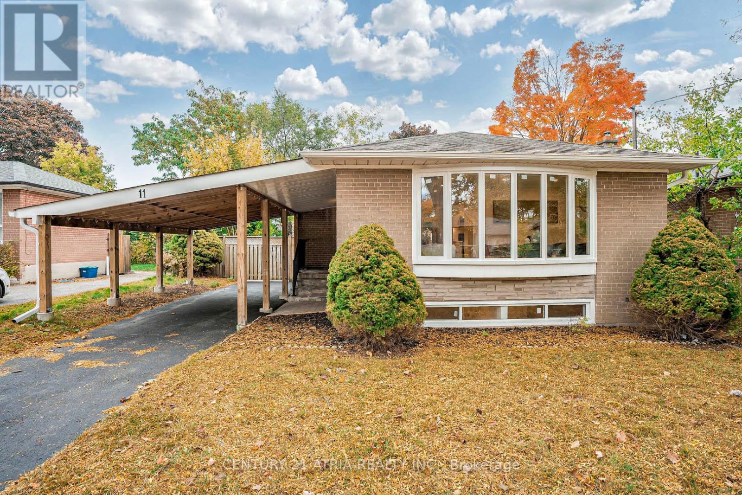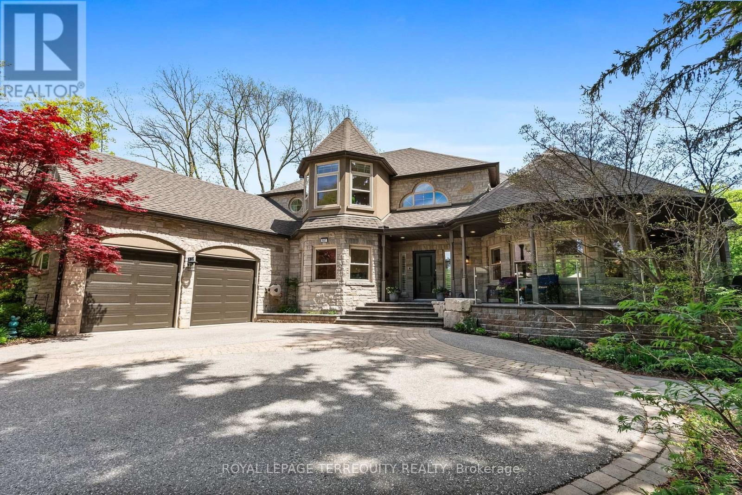- Houseful
- ON
- Toronto
- Highland Creek
- 362 Morrish Rd
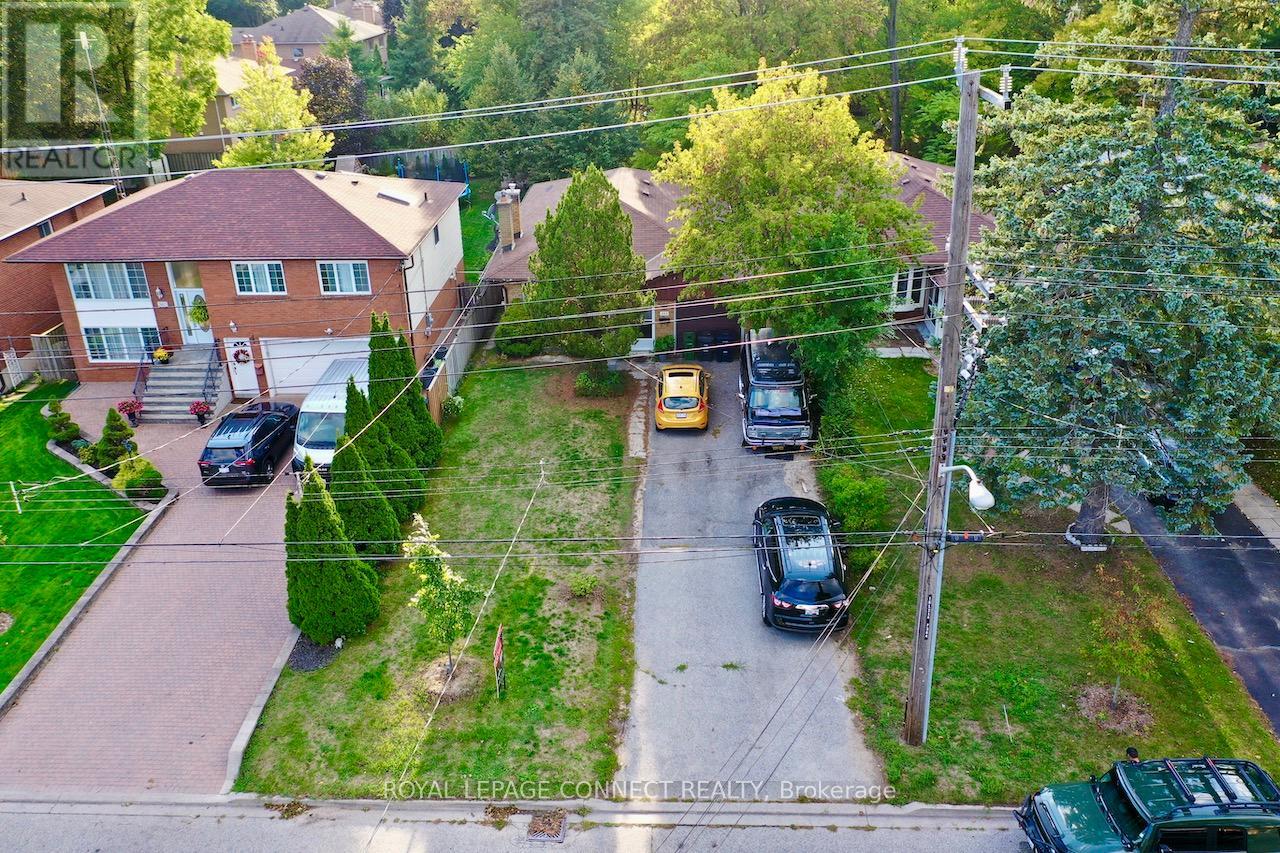
Highlights
Description
- Time on Housefulnew 6 hours
- Property typeSingle family
- StyleBungalow
- Neighbourhood
- Median school Score
- Mortgage payment
Situated south of Ellesmere in highly sought after Highland Creek. Oversized private fully enclosed 245ft deep lot with endless possibilities. A 5th bedroom (3 + 2) easily possible in basement. A longer closing possible if Vacant Possession required.2016 Furnace, 2016 A/C, 2016 Roof, 100Amp Breakers. Separate Laundry on Main Level AND in Basement. Survey available. Note large custom built homes throughout neighbourhood. Morrish Road is a sought after address. Catchment schools include U of T Scarborough, Centennial College, Highland Creek Public, Académie Alexandre-Dumas, ÉS Ronald-Marion, West Hill Collegiate Institute. Nearby parks and recreational include Highland Creek Community Park, Canmore Park, Bramber Woods Park, 3Playgrounds, 1 Dog Park, 2 Ball Diamonds, 1 Sports Field and 3 Trails. Public transit minutes away on Old Kingston Rd or Ellesmere. (id:63267)
Home overview
- Cooling Central air conditioning
- Heat source Natural gas
- Heat type Forced air
- Sewer/ septic Sanitary sewer
- # total stories 1
- # parking spaces 7
- Has garage (y/n) Yes
- # full baths 2
- # total bathrooms 2.0
- # of above grade bedrooms 4
- Flooring Hardwood, carpeted, laminate, ceramic
- Has fireplace (y/n) Yes
- Community features School bus
- Subdivision Highland creek
- Lot desc Landscaped
- Lot size (acres) 0.0
- Listing # E12434179
- Property sub type Single family residence
- Status Active
- Den Measurements not available
Level: Basement - Bathroom Measurements not available
Level: Basement - 4th bedroom 5.12m X 2.8m
Level: Basement - Kitchen Measurements not available
Level: Basement - Dining room 7.45m X 3.67m
Level: Basement - Living room 7.45m X 3.67m
Level: Basement - Laundry Measurements not available
Level: Basement - 2nd bedroom 3.35m X 2.65m
Level: Main - Living room 6.71m X 3.85m
Level: Main - Dining room 6.71m X 3.85m
Level: Main - Laundry Measurements not available
Level: Main - 3rd bedroom 3.77m X 2.89m
Level: Main - Bathroom Measurements not available
Level: Main - Kitchen 3.69m X 3.05m
Level: Main - Primary bedroom 3.81m X 3.25m
Level: Main
- Listing source url Https://www.realtor.ca/real-estate/28929256/362-morrish-road-toronto-highland-creek-highland-creek
- Listing type identifier Idx

$-2,400
/ Month

