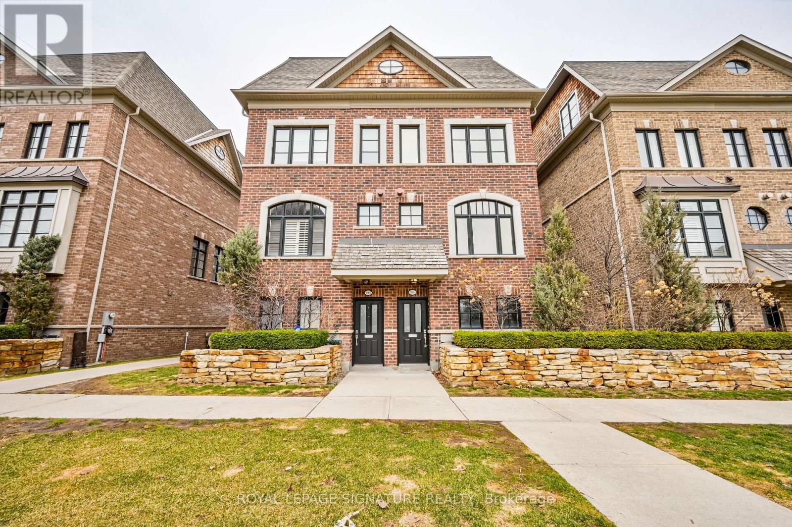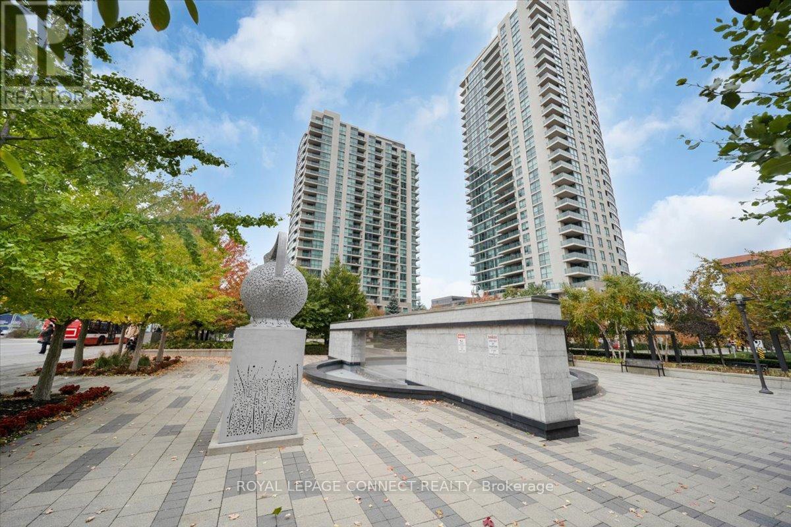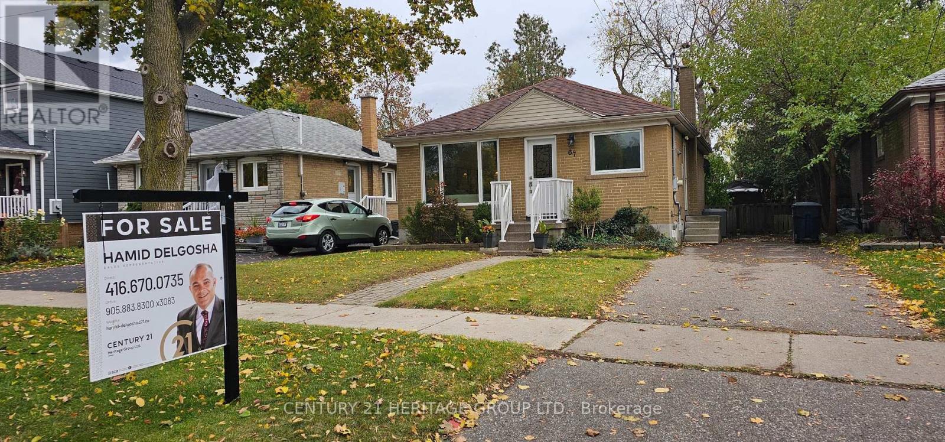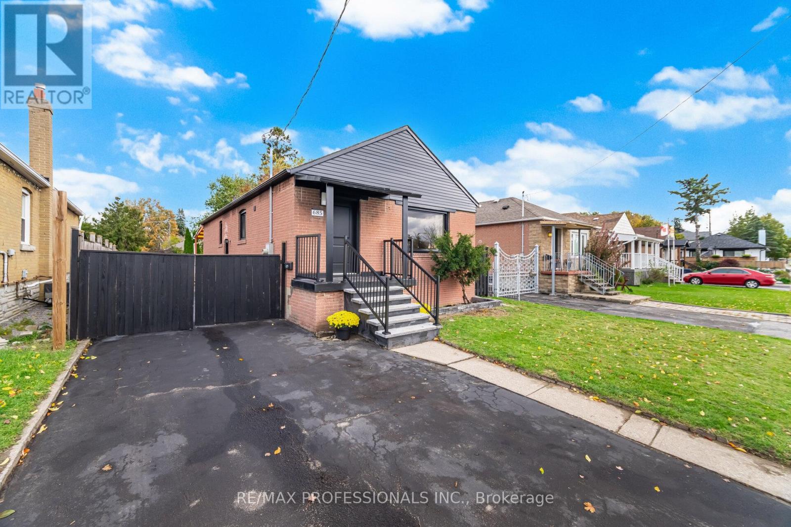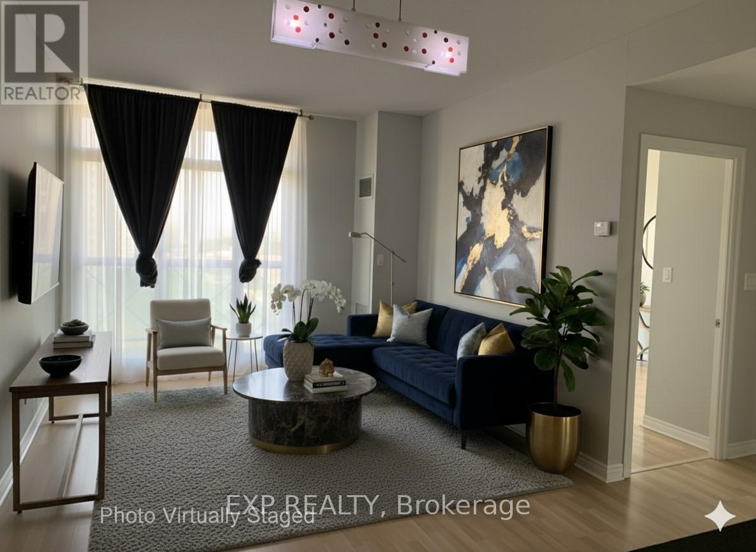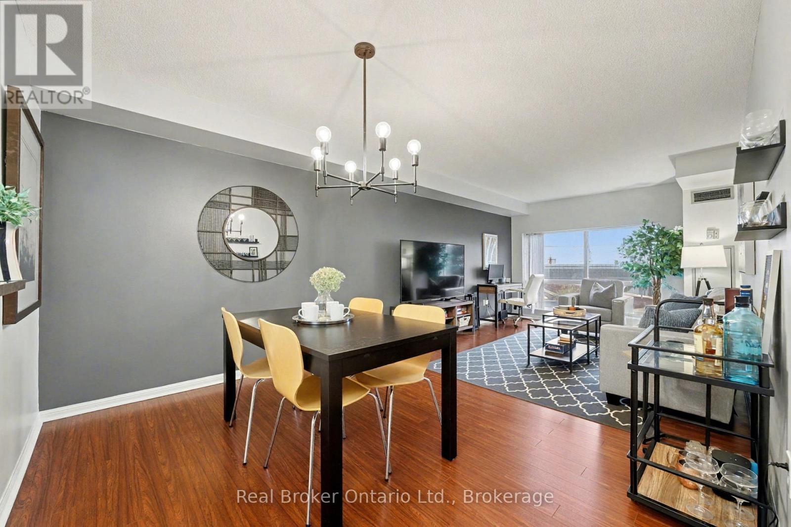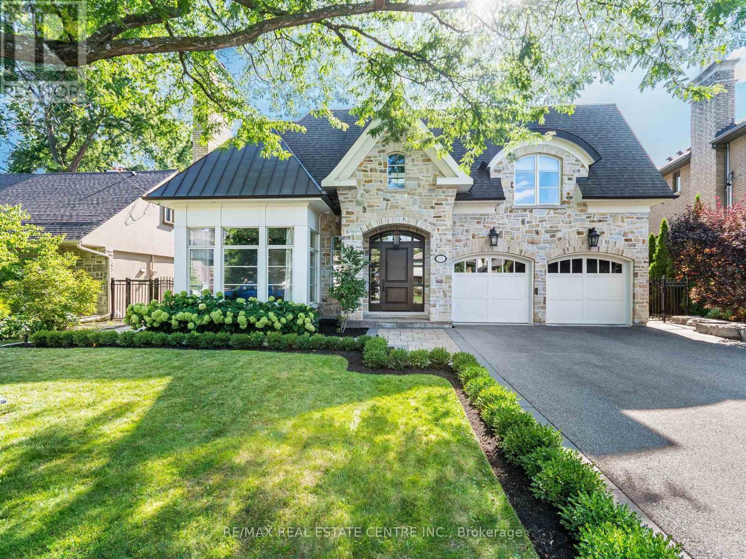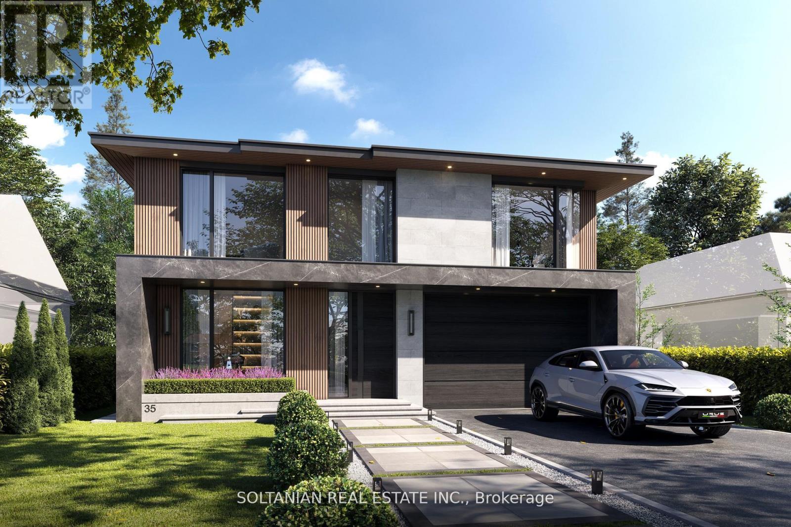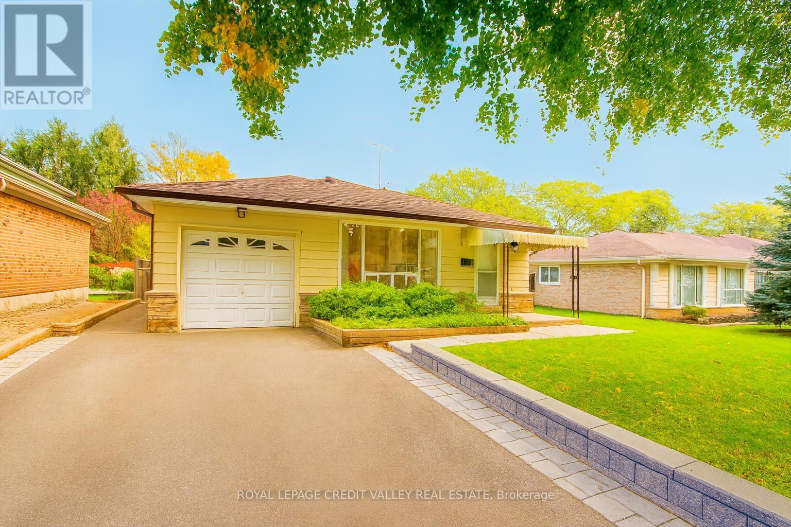- Houseful
- ON
- Toronto
- Eatonville
- 302 362 The East Mall
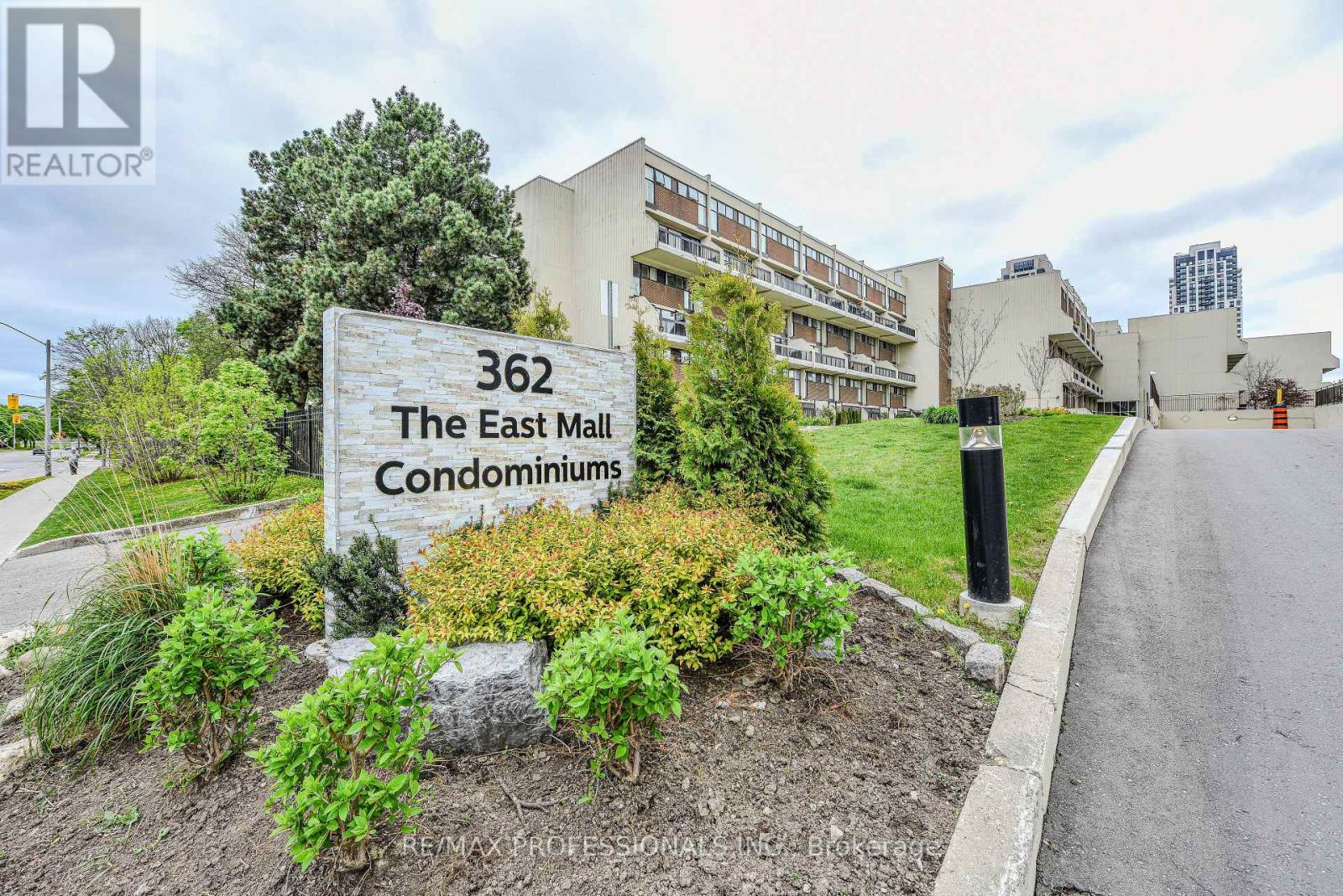
Highlights
Description
- Time on Houseful37 days
- Property typeSingle family
- Neighbourhood
- Median school Score
- Mortgage payment
AAA location. One Of The Best Layouts At Queenscourt Condos, 3 Bedrooms, 2 Washrooms, (The big Den can be used as the 3rd bdr), 1 underground Parking Spot, Big Covered Balcony to enjoy the beautiful view, to have the morning coffee, or enjoy a glass of wine with friends. Rarely Offered such a big corner unit (like a semi-detached), with the beautiful park view, almost 1.400 sqft, Steps To Parks, Top Rated Schools, Close To Highways, Loblaws, Sherway Gardens, Pearson Airport And Much More. The kids water park in front of the building. Invest In A Rapidly Growing Neighbourhood With A Lot Of New Construction Around. All Included In The Maintenance Fee: Water, Hydro, Heat, A/C, Cable And Internet. No bills to pay. (Some photos are virtually staged). (id:63267)
Home overview
- Cooling Central air conditioning
- Heat source Natural gas
- Heat type Forced air
- Has pool (y/n) Yes
- # parking spaces 1
- Has garage (y/n) Yes
- # full baths 1
- # half baths 1
- # total bathrooms 2.0
- # of above grade bedrooms 3
- Flooring Laminate, tile
- Community features Pets allowed with restrictions, school bus
- Subdivision Islington-city centre west
- View View, city view
- Lot size (acres) 0.0
- Listing # W12427743
- Property sub type Single family residence
- Status Active
- Primary bedroom Measurements not available
Level: Main - Living room Measurements not available
Level: Main - Kitchen Measurements not available
Level: Main - Other Measurements not available
Level: Main - Laundry Measurements not available
Level: Main - Bathroom Measurements not available
Level: Main - 2nd bedroom Measurements not available
Level: Main - Dining room Measurements not available
Level: Main - Bathroom Measurements not available
Level: Main - 3rd bedroom Measurements not available
Level: Main
- Listing source url Https://www.realtor.ca/real-estate/28915483/302-362-the-east-mall-toronto-islington-city-centre-west-islington-city-centre-west
- Listing type identifier Idx

$-624
/ Month



