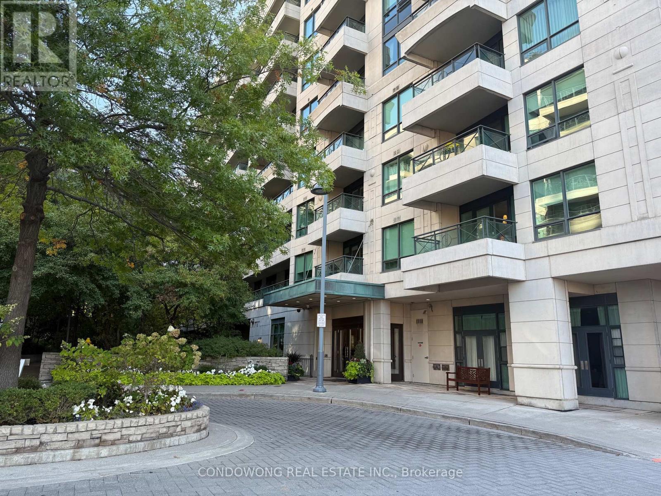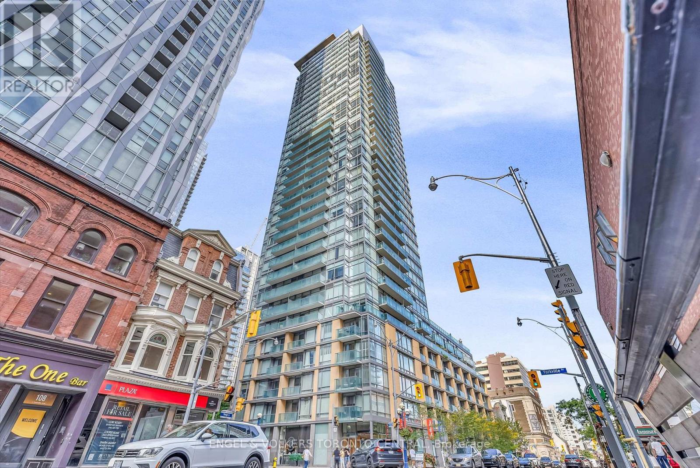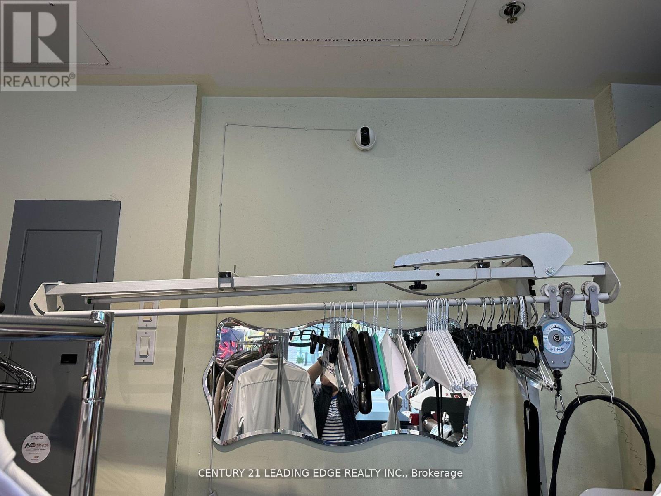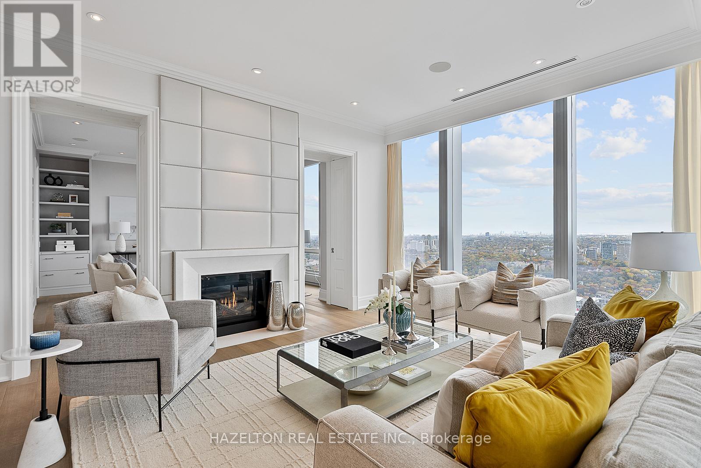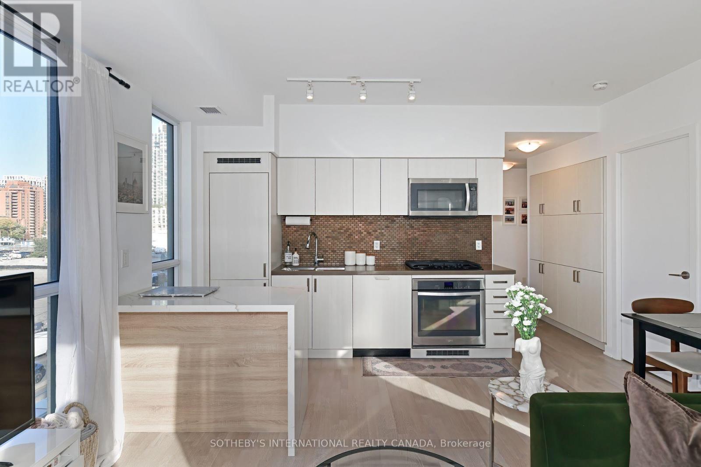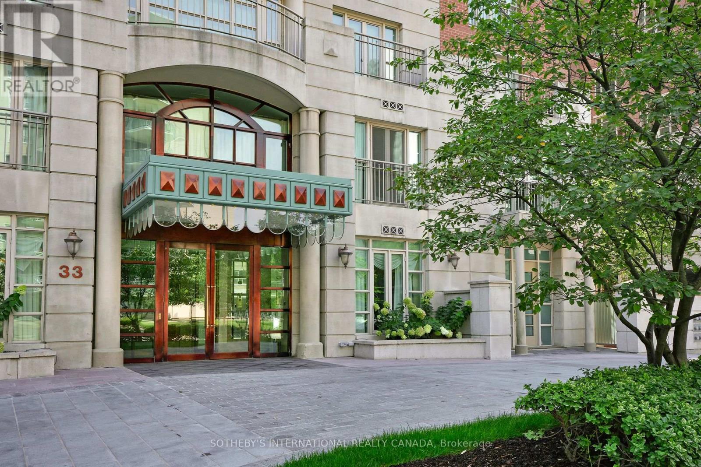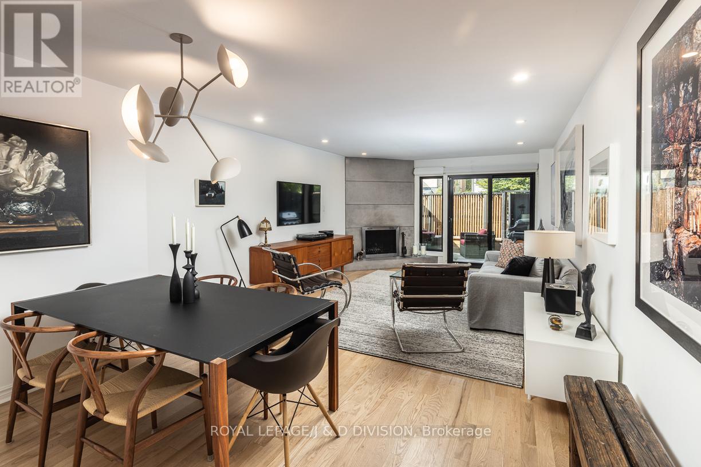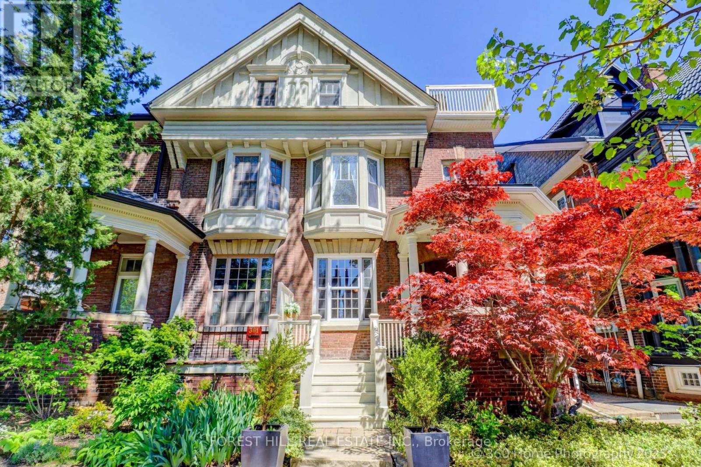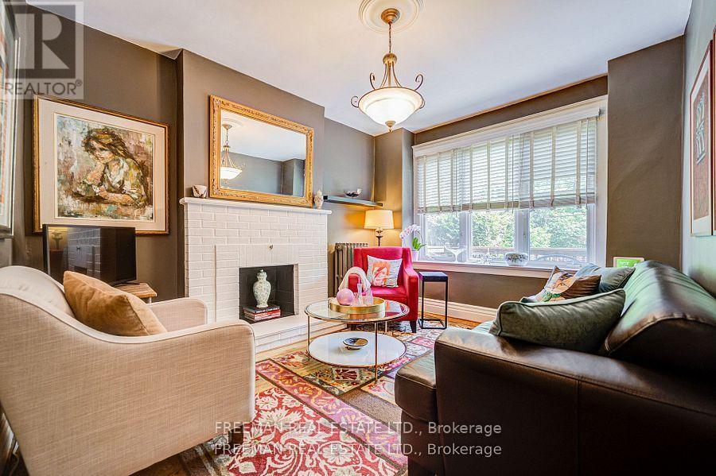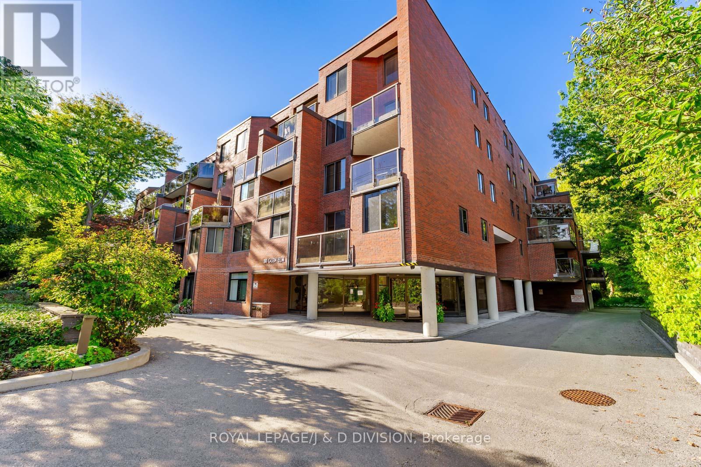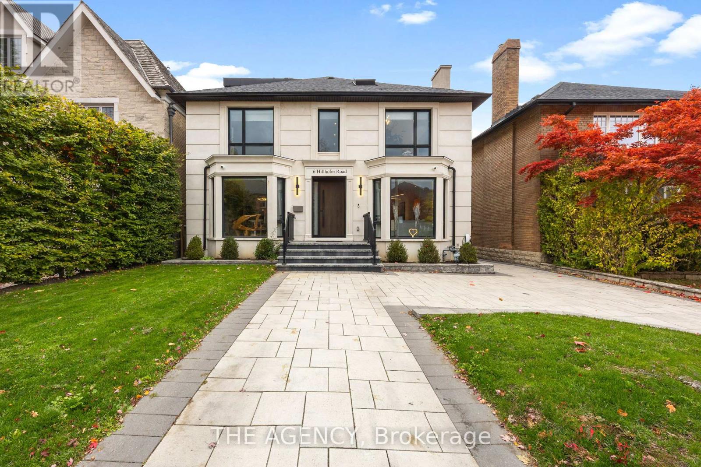- Houseful
- ON
- Toronto Yonge-st. Clair
- Deer Park
- 363 Avenue Rd
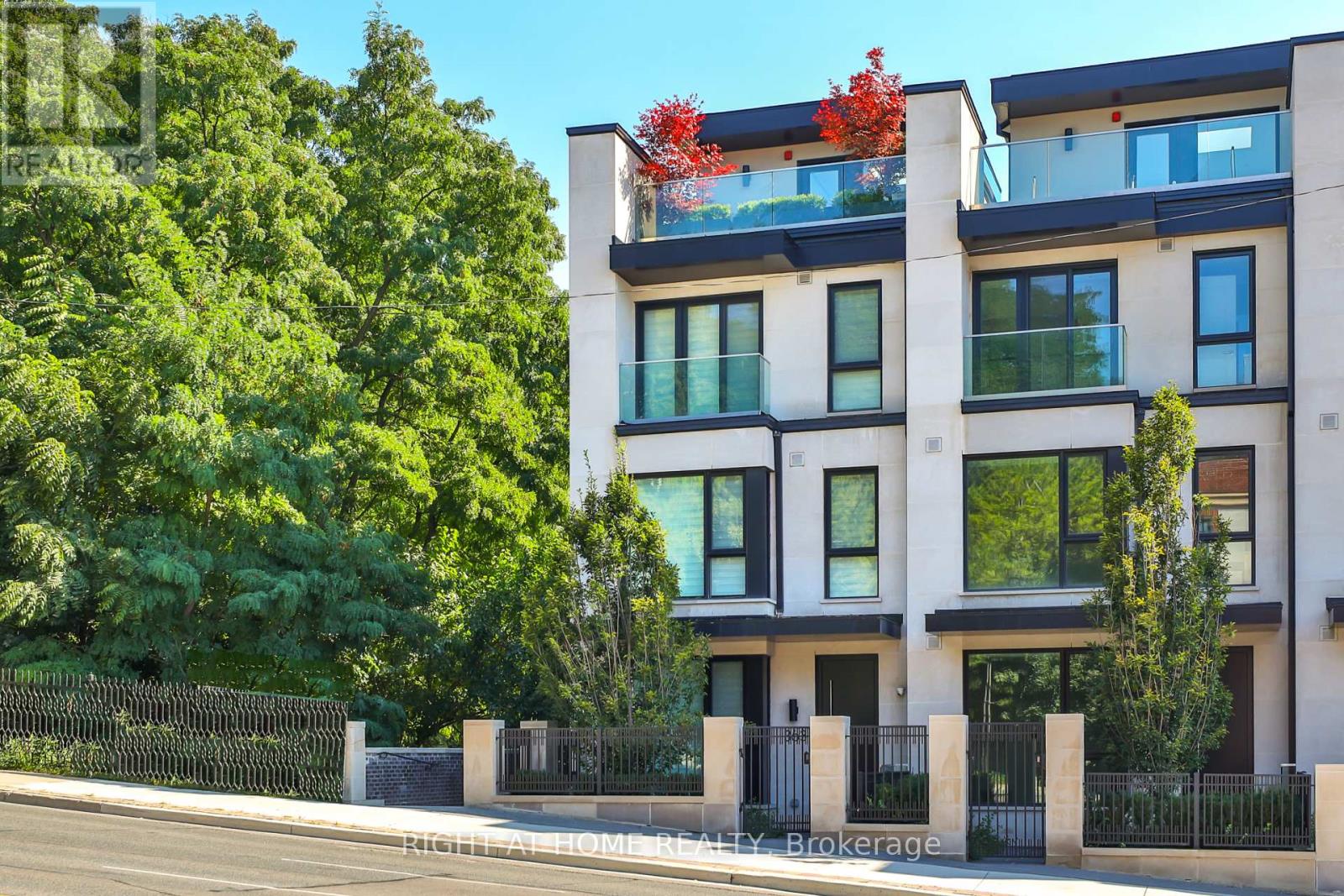
363 Avenue Rd
363 Avenue Rd
Highlights
Description
- Time on Houseful51 days
- Property typeSingle family
- Neighbourhood
- Median school Score
- Mortgage payment
A rare end townhome at the acclaimed Charbonnel. Designed by Richard Wengle with interiors by Brian Gluckstein, this elegant home is ideally located in Summerhill - moments to parks, shopping, restaurants, museums and transit. With a graceful limestone facade, this residence features almost 3,500 square feet of interior living space, plus two professionally landscaped terraces for exceptional outdoor entertaining - one from the living room and a second rooftop terrace literally nested in the trees completed with an outdoor fireplace and custom planters. Bright, stylish and impeccably designed, with 4 full bedrooms, each featuring an ensuite and a large walk-in closet. A safe and secure 2 car garage and a private elevator with access to all floors (including rooftop!). A unique end property, with windows overlooking the trees of De La Salle. 10 foot ceilings on the main level, chef's kitchen with Miele appliances and a dramatic nana-wall of glass opening entirely onto the terrace. Luxurious, convenient and low maintenance living in an outstanding location. A unique urban home. (id:63267)
Home overview
- Cooling Central air conditioning
- Heat source Natural gas
- Heat type Forced air
- # total stories 3
- # parking spaces 2
- Has garage (y/n) Yes
- # full baths 4
- # half baths 1
- # total bathrooms 5.0
- # of above grade bedrooms 4
- Flooring Hardwood
- Community features Pets allowed with restrictions
- Subdivision Yonge-st. clair
- Lot size (acres) 0.0
- Listing # C12399163
- Property sub type Single family residence
- Status Active
- 2nd bedroom 3.74m X 4.24m
Level: 2nd - Primary bedroom 5.21m X 3.69m
Level: 2nd - Laundry 1.82m X 2.1m
Level: 3rd - 4th bedroom 3.73m X 3.32m
Level: 3rd - 3rd bedroom 3.84m X 3.39m
Level: 3rd - Mudroom 2.98m X 2.75m
Level: Lower - Living room 5.21m X 3.66m
Level: Main - Dining room 3.41m X 4.24m
Level: Main - Eating area 2.75m X 3.35m
Level: Main - Kitchen 2.47m X 3.9m
Level: Main
- Listing source url Https://www.realtor.ca/real-estate/28853371/363-avenue-road-toronto-yonge-st-clair-yonge-st-clair
- Listing type identifier Idx

$-9,471
/ Month

