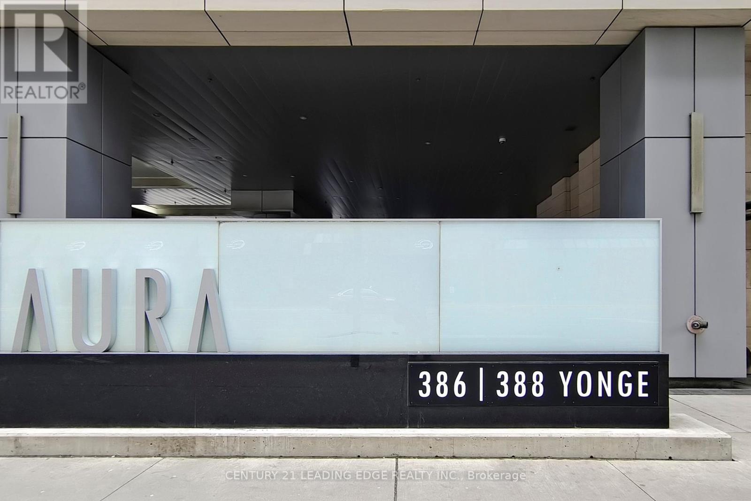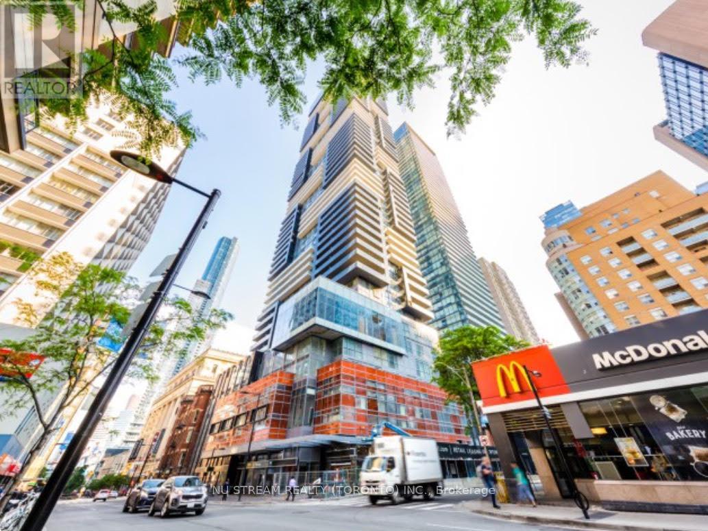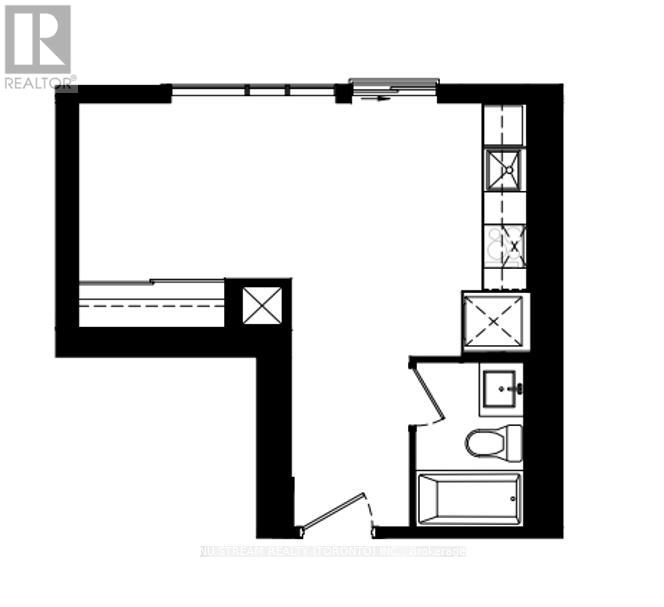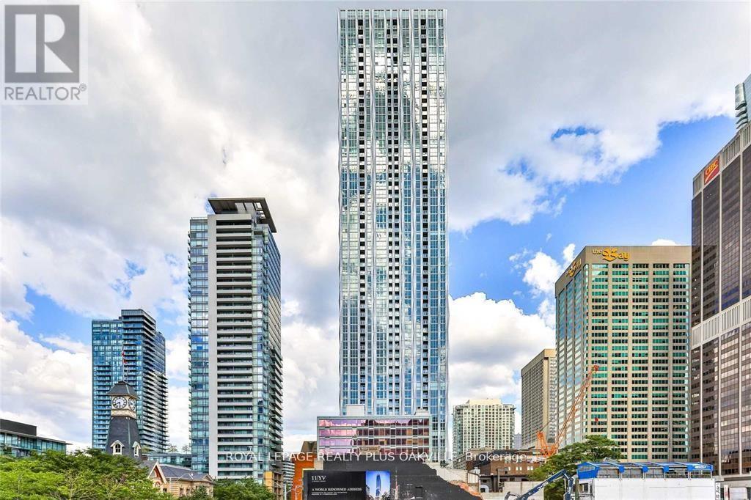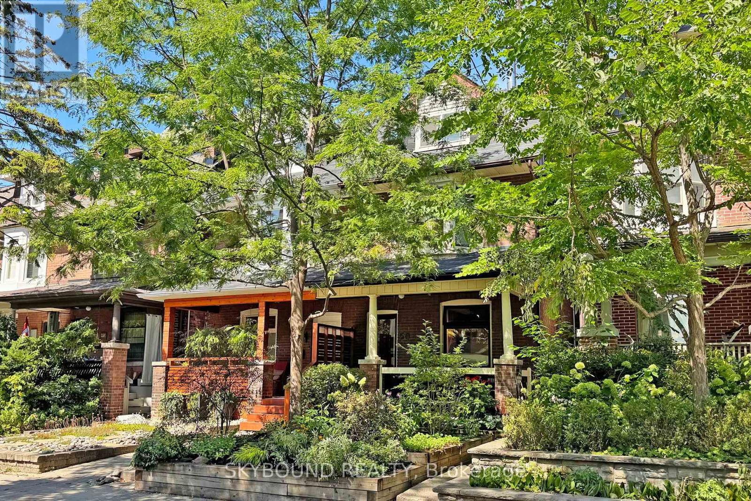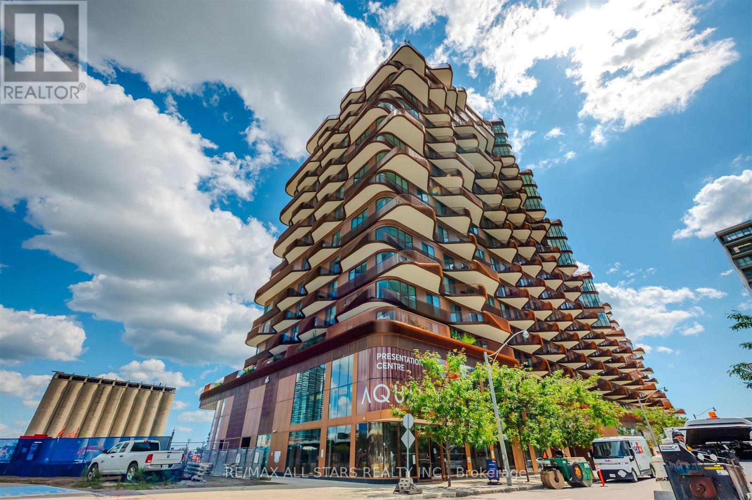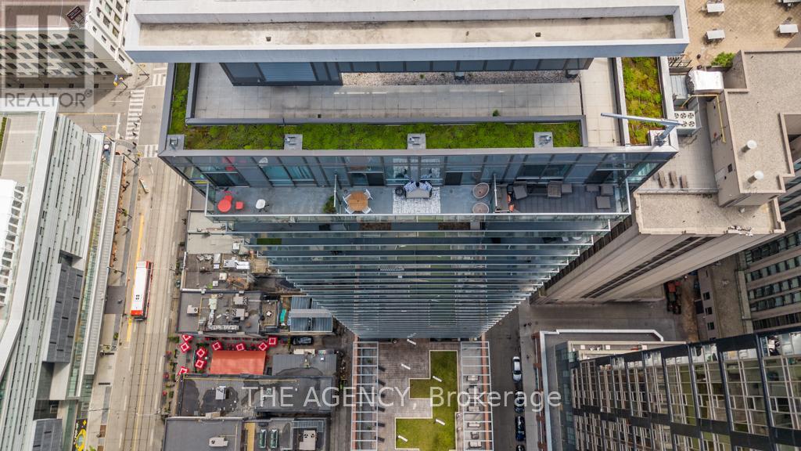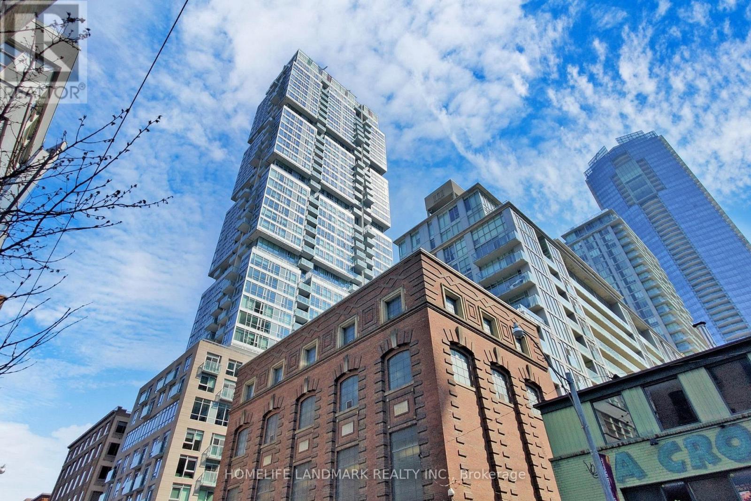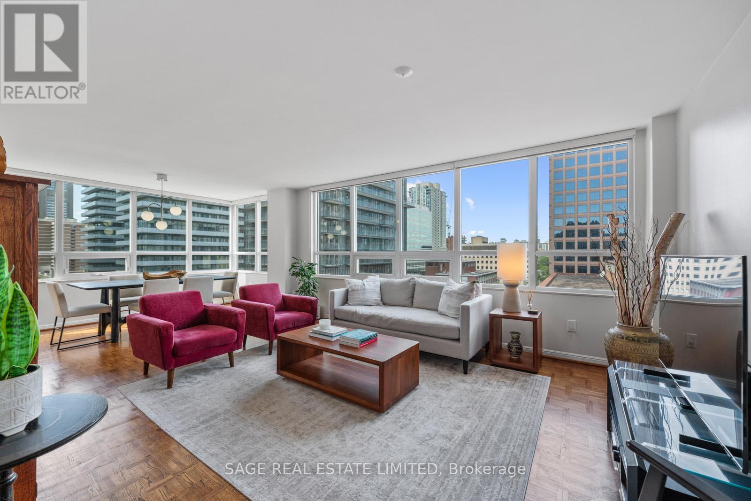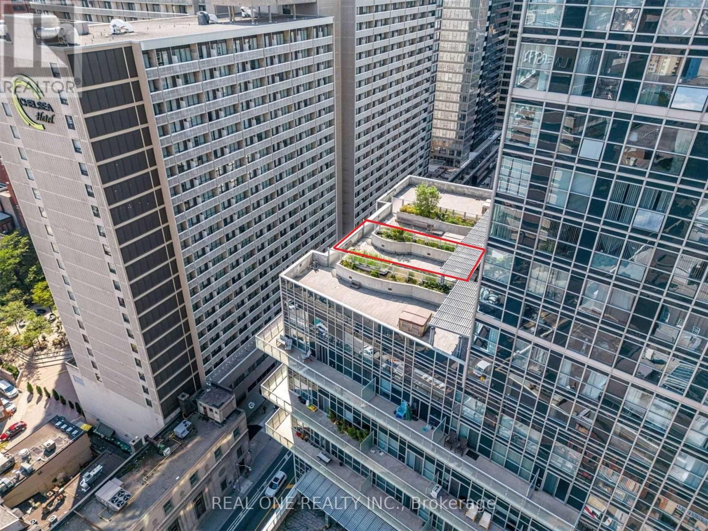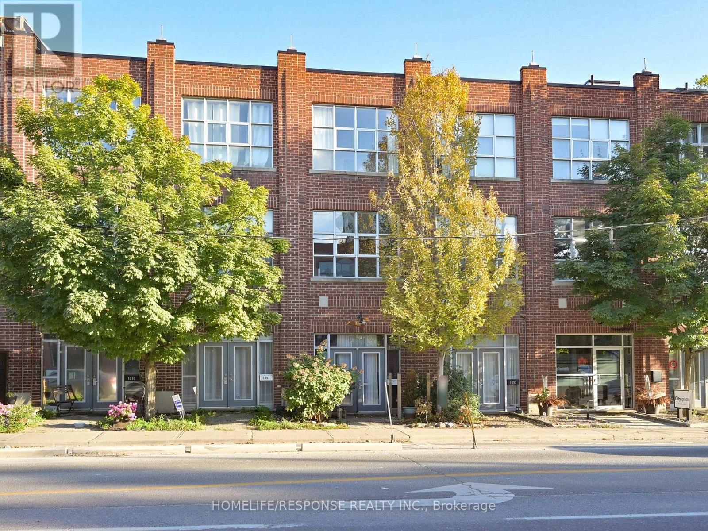- Houseful
- ON
- Toronto
- Cabbagetown
- 366 Dundas St E
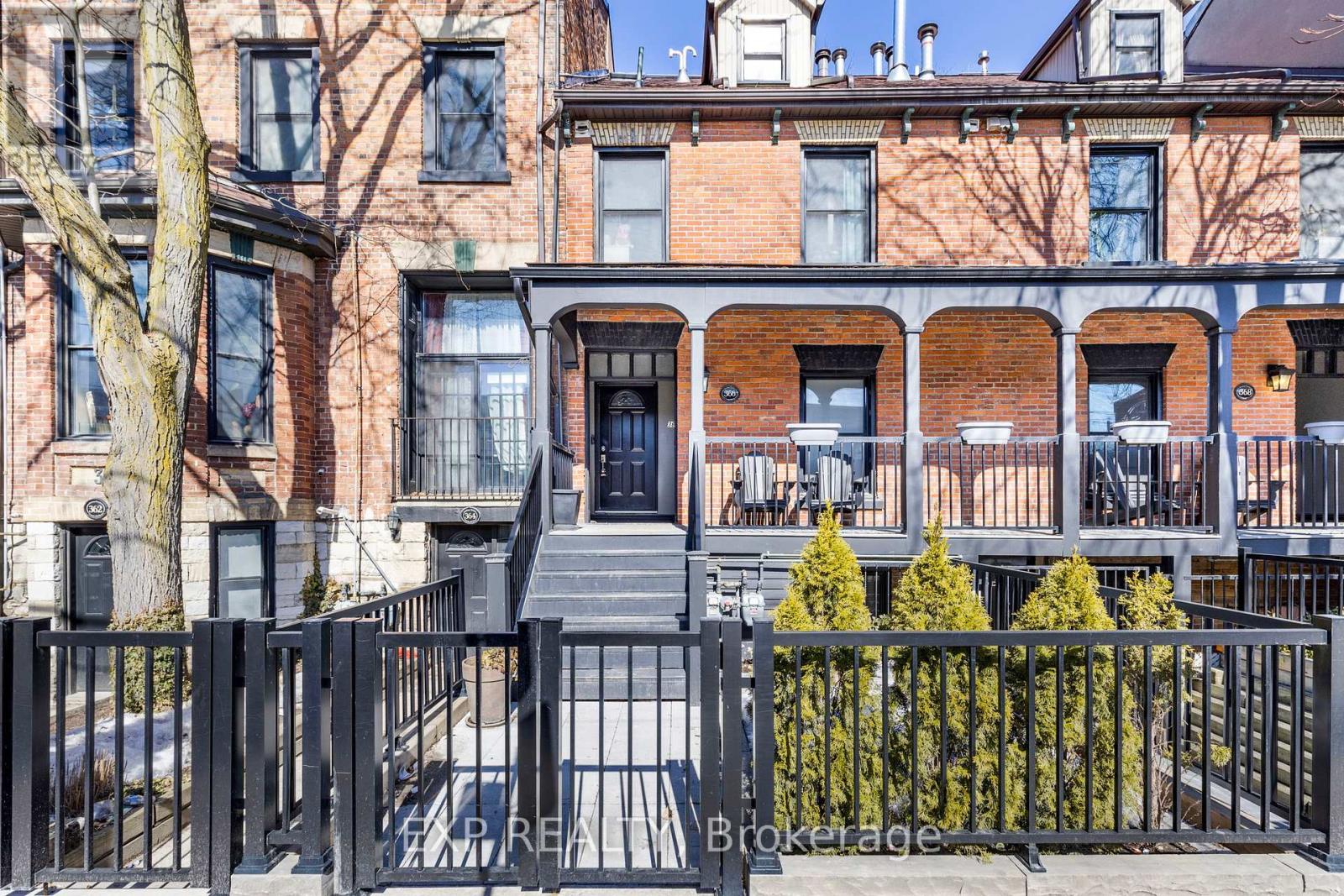
Highlights
Description
- Time on Houseful15 days
- Property typeSingle family
- Neighbourhood
- Median school Score
- Mortgage payment
Step into over 1,000 sq ft of thoughtfully designed open-concept living in this elegant condo townhouse, featuring two private street-level entrances and timeless brownstone curb appeal. With 2 spacious bedrooms and 1.5 baths, this home blends historic character with modern convenience. The bright main level is ideal for hosting and daily living, while the lower-level bedrooms offer quiet separation perfect for restful nights, guest privacy, or a dedicated home office. Enjoy your morning coffee or evening wind-down on the covered front and rear decks, offering rare outdoor space in the city. Located just steps to TTC, parks, and local schools, and a short walk to St. Lawrence Market, Eaton Centre, Toronto Metropolitan University, and Yonge-Dundas Square. Surrounded by top-rated cafés, restaurants, and green spaces like Allan Gardens. A unique opportunity offering unbeatable value in one of Toronto's most accessible and evolving downtown neighbourhoods. This property is a great opportunity for long-term investors. Previously rented for $3,700/month. Flexible closing available. (id:63267)
Home overview
- Cooling Central air conditioning
- Heat source Natural gas
- Heat type Forced air
- # total stories 2
- # parking spaces 1
- # full baths 1
- # half baths 1
- # total bathrooms 2.0
- # of above grade bedrooms 2
- Flooring Hardwood
- Community features Pet restrictions, community centre
- Subdivision Moss park
- Directions 2212832
- Lot size (acres) 0.0
- Listing # C12204805
- Property sub type Single family residence
- Status Active
- Primary bedroom 3.57m X 2.9m
Level: Lower - 2nd bedroom 3.9m X 2.9m
Level: Lower - Dining room 3.69m X 2.74m
Level: Main - Living room 5m X 3.54m
Level: Main - Kitchen 3.11m X 2.8m
Level: Main
- Listing source url Https://www.realtor.ca/real-estate/28434761/366-dundas-street-e-toronto-moss-park-moss-park
- Listing type identifier Idx

$-1,260
/ Month

