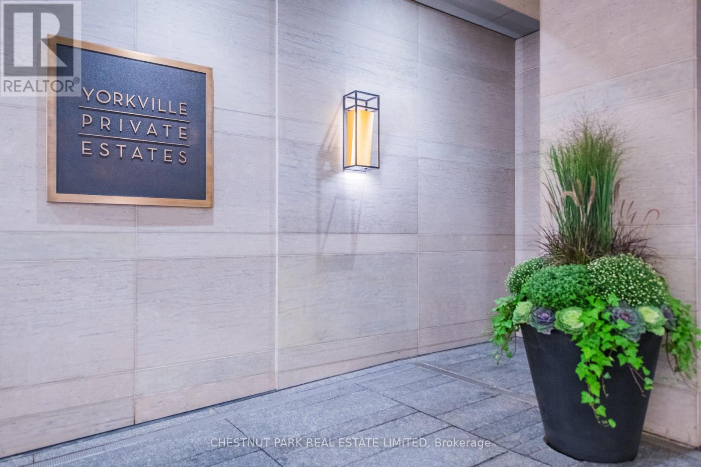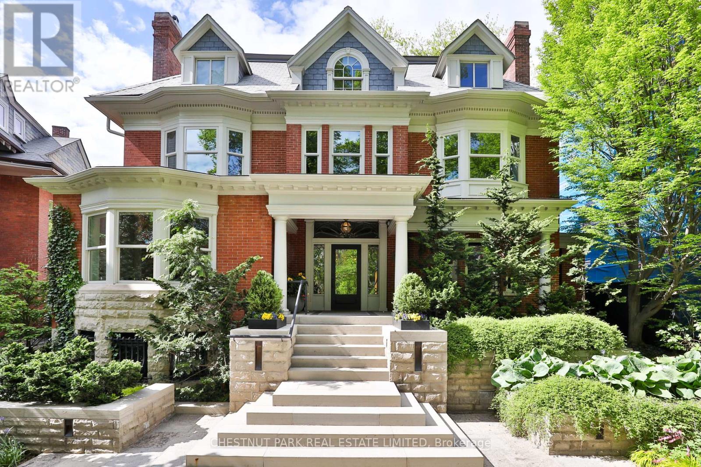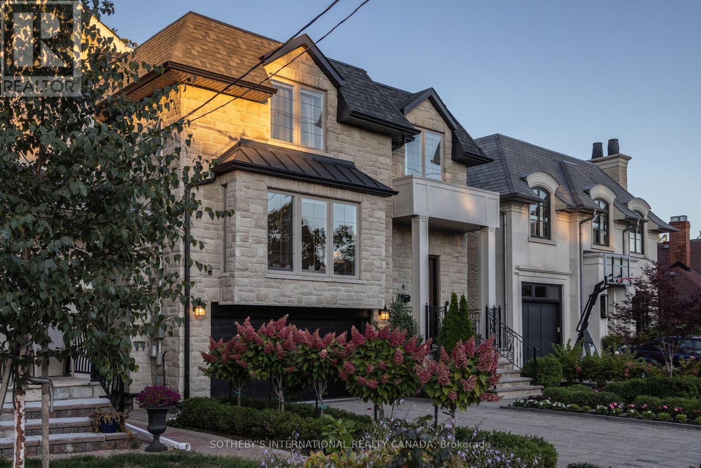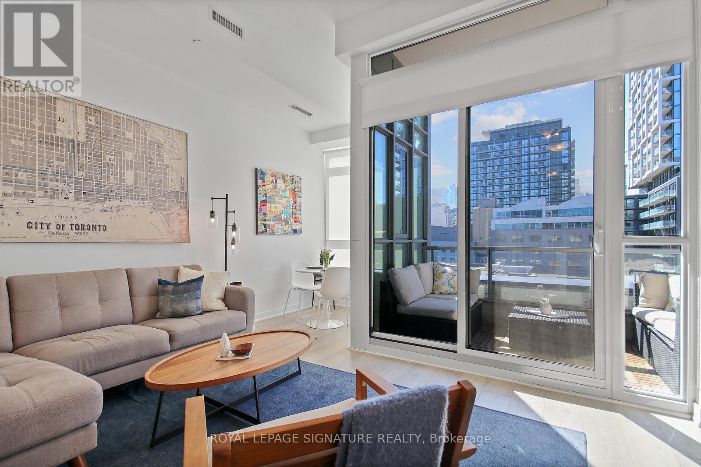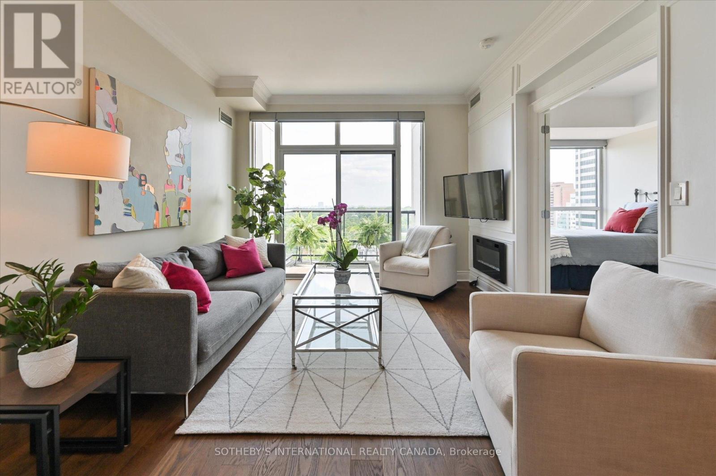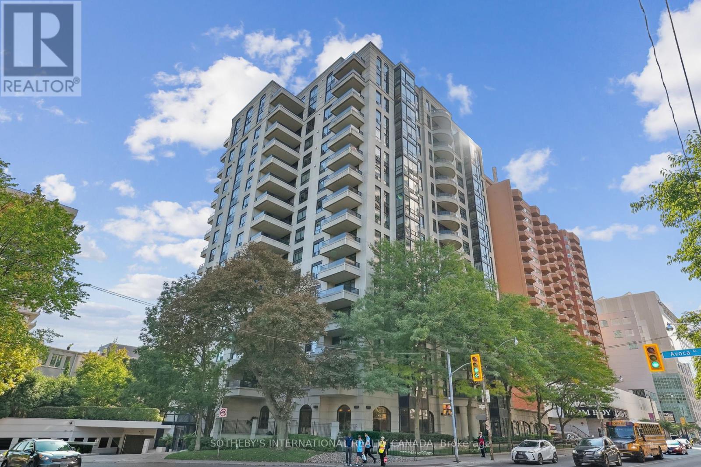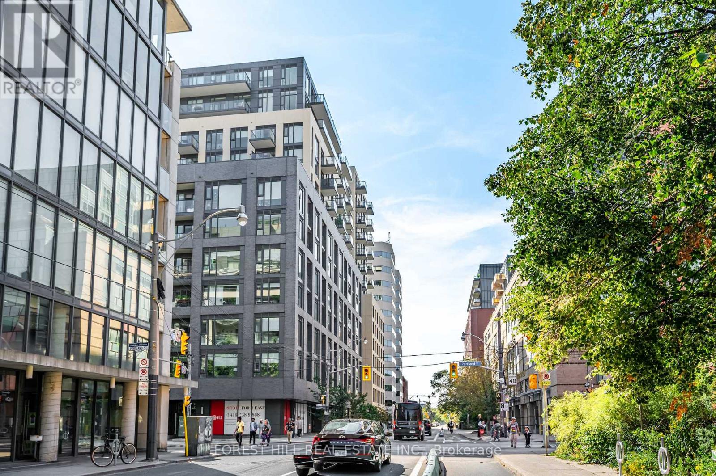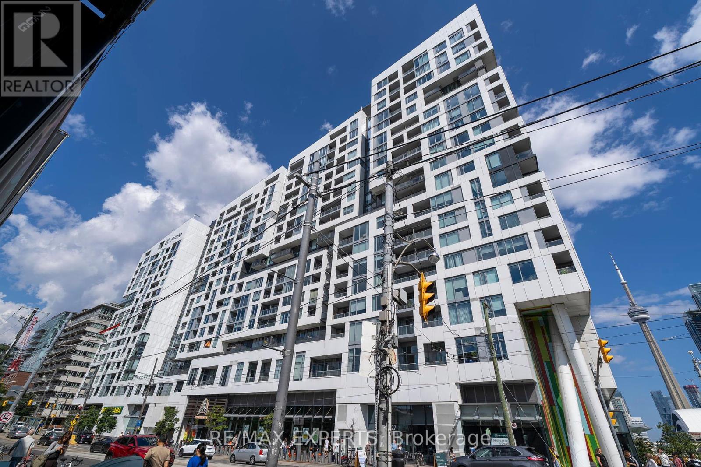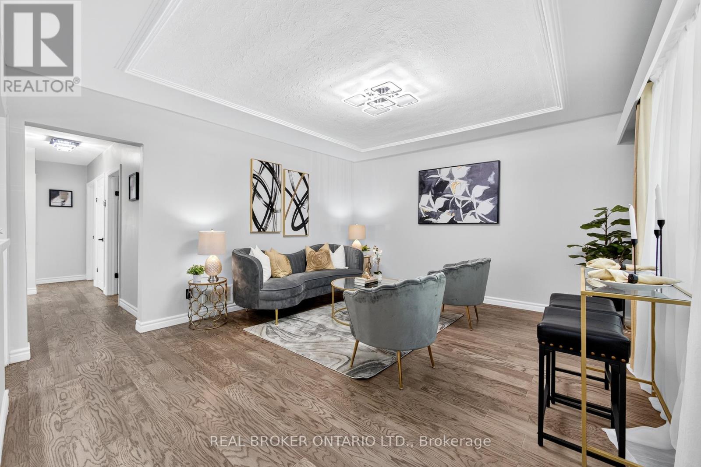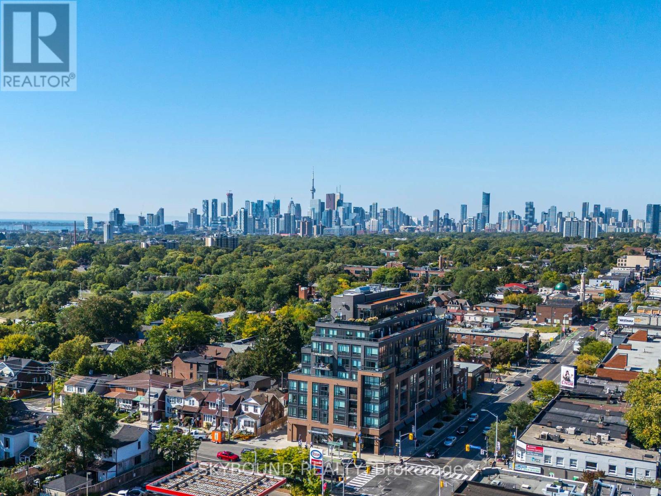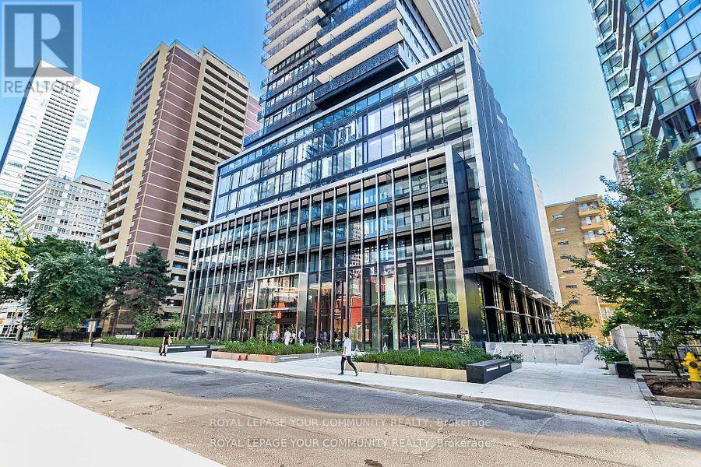- Houseful
- ON
- Toronto
- Leslieville
- 37 Bertmount Ave
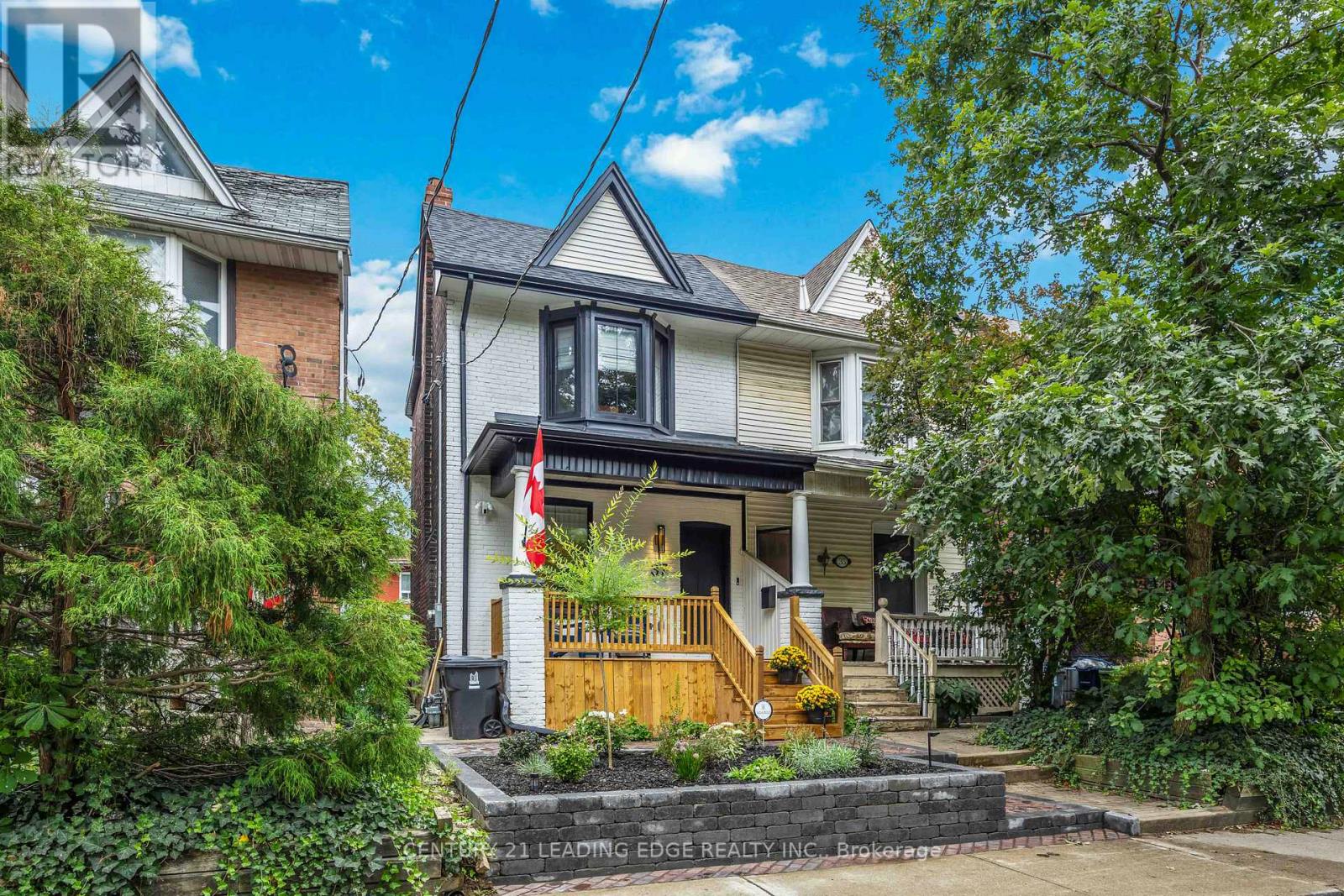
Highlights
Description
- Time on Housefulnew 7 hours
- Property typeSingle family
- Neighbourhood
- Median school Score
- Mortgage payment
Experience elevated city living in this fully reimagined, ultra-high-end Leslieville home, where no detail has been overlooked. With over 2,200 sq. ft. of total living space (1,550 sq. ft. above grade + 700 sq. ft. underpinned basement), this residence blends sophisticated design with premium functionality. Every inch has been meticulously rebuilt, featuring spray foam insulation throughout, soundproofing on all floors, a brand-new roof, eavestroughs, soffits, windows, and doors all secured with high-security locking systems and security film for added peace of mind. Inside, the bright and open main floor sets the tone with custom millwork, solid white oak Mercier hardwood, and heated foyer floors. The show-stopping chefs kitchen features quartzite imported from Brazil, full stone backsplash, a Franke fireclay apron sink, a Brizo faucet, a custom stone range hood, and premium appliances. The space flows seamlessly into a stylish living area with built-ins, leading to a private, newly built backyard oasis with a custom deck and a brand-new Bona Vista 7-seater hot tub (2025with warranty).Upstairs, the serene primary suite features custom closets and a spa-inspired ensuite with designer fixtures, Toto toilets, and artisan tilework. 2 additional bedrooms and an upper-level laundry area provide exceptional convenience. The fully finished underpinned basement offers full 8' ceilings, a 4th Bedrm with ensuite, a rec space,& a massive finished storage room. Mechanical upgrades: new central air system (furnace, AC, ducts, humidifier),new sump pump, hot water tank (owned), making this home fully turnkey. Additional highlights include custom blinds (automatic in the primary and kitchen), new staircases and a beautifully landscaped front porch. Situated on a quiet, tree-lined street in the heart of Leslieville, steps from Queen street car, trendy cafes, boutiques, parks, top schools, & soon the Ontario Line coming soon. (id:63267)
Home overview
- Cooling Central air conditioning
- Heat source Natural gas
- Heat type Forced air
- Sewer/ septic Sanitary sewer
- # total stories 2
- Fencing Fully fenced, fenced yard
- # full baths 3
- # half baths 1
- # total bathrooms 4.0
- # of above grade bedrooms 4
- Flooring Hardwood, carpeted
- Community features School bus
- Subdivision South riverdale
- Lot desc Landscaped
- Lot size (acres) 0.0
- Listing # E12408550
- Property sub type Single family residence
- Status Active
- Primary bedroom 4.25m X 3.96m
Level: 2nd - 2nd bedroom 2.95m X 3.53m
Level: 2nd - 3rd bedroom 2.68m X 4.57m
Level: 2nd - 4th bedroom 3.3m X 3.06m
Level: Lower - Recreational room / games room 7.32m X 4m
Level: Lower - Living room 6.95m X 3.96m
Level: Main - Kitchen 5.85m X 4.6m
Level: Main - Eating area 5.4m X 4.6m
Level: Main - Dining room 6.95m X 3.96m
Level: Main
- Listing source url Https://www.realtor.ca/real-estate/28873709/37-bertmount-avenue-toronto-south-riverdale-south-riverdale
- Listing type identifier Idx

$-4,480
/ Month

