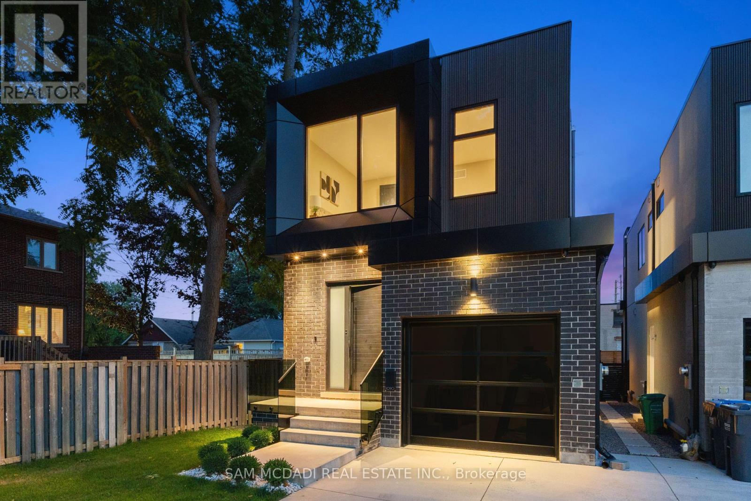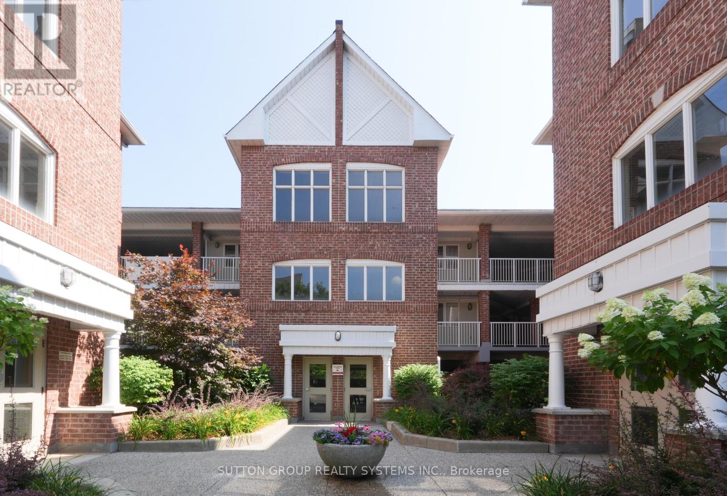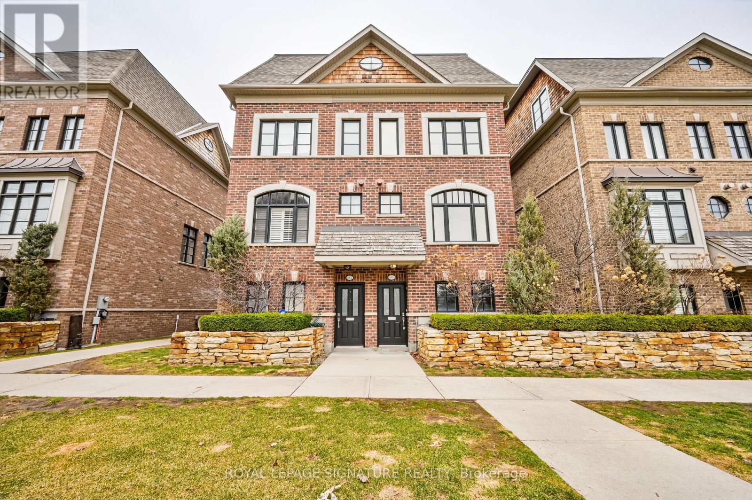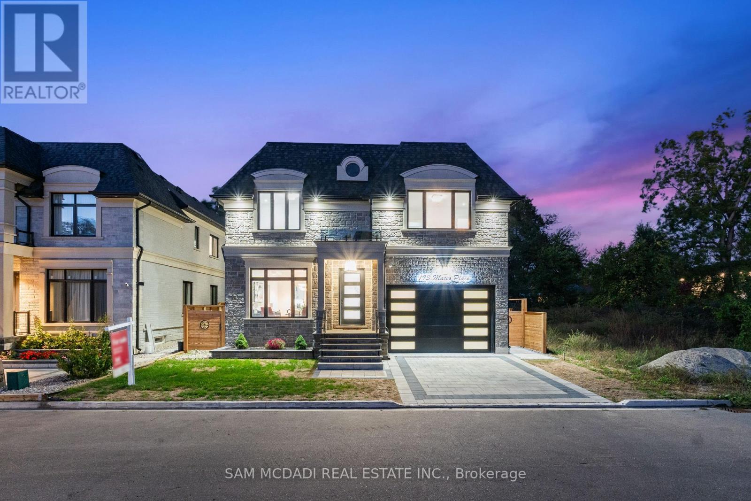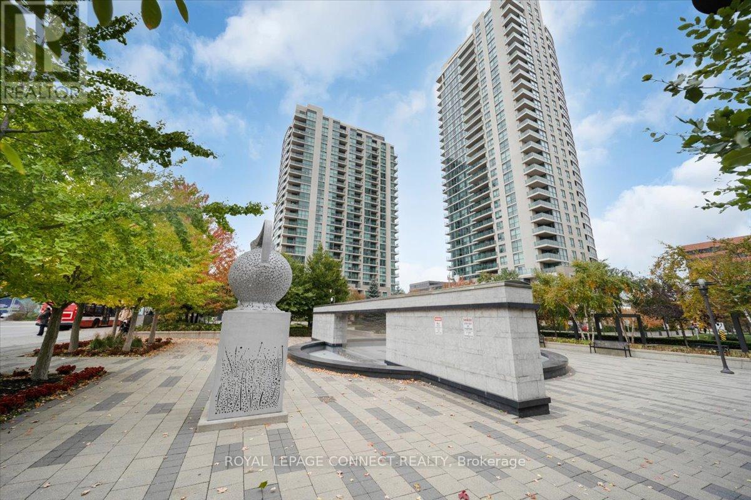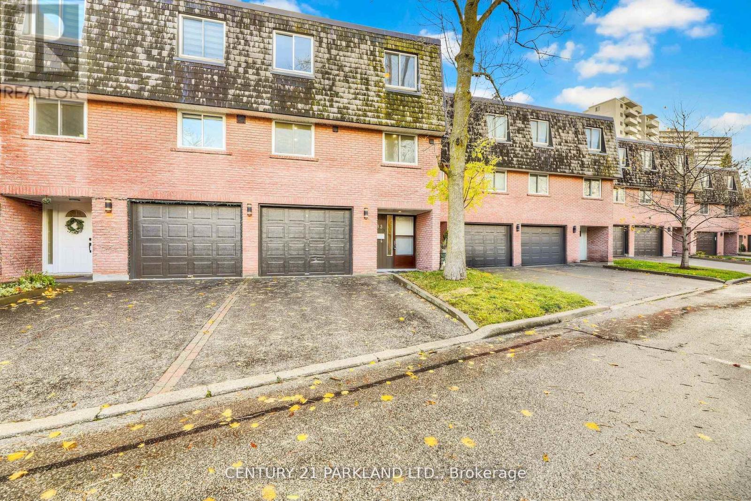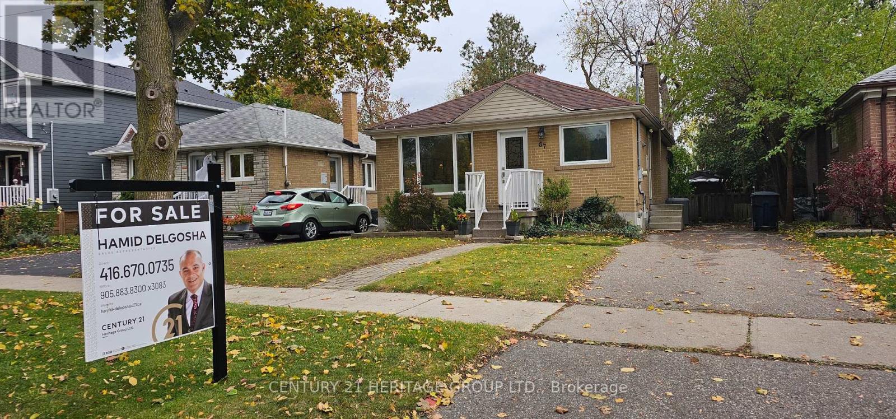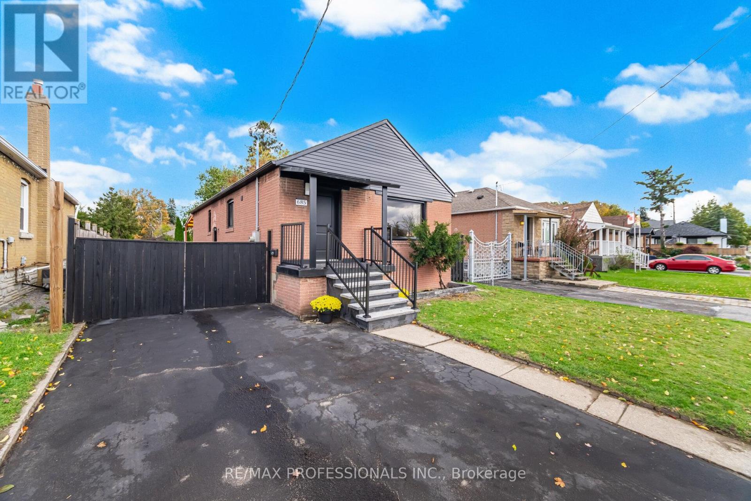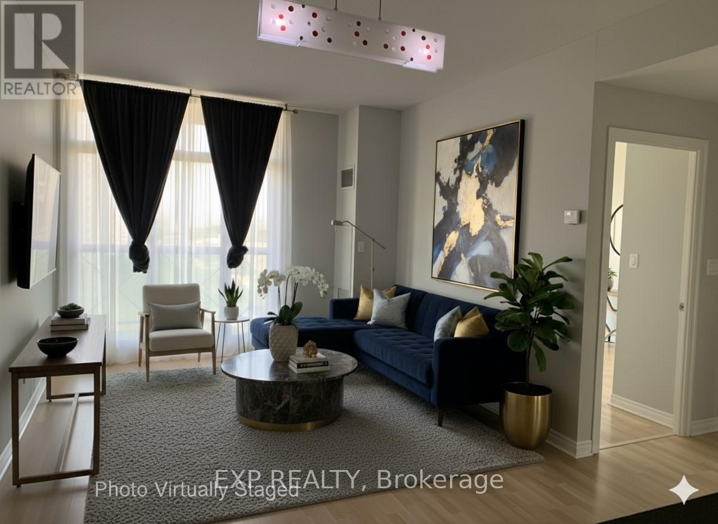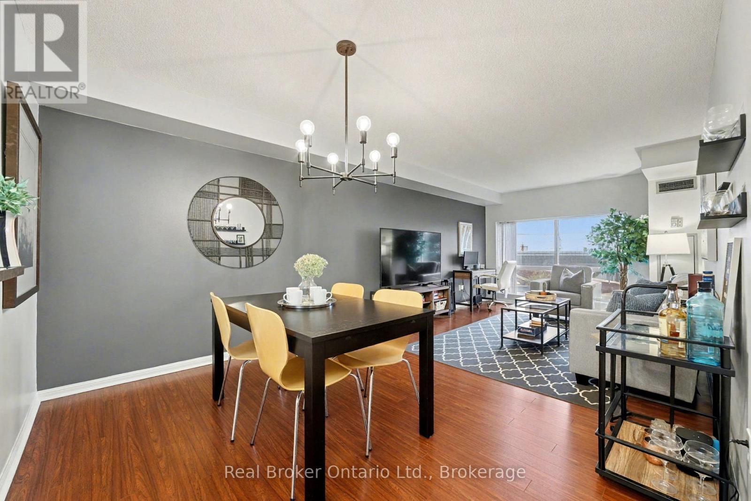- Houseful
- ON
- Toronto
- Markland Wood
- 37 Cherry Post Cres
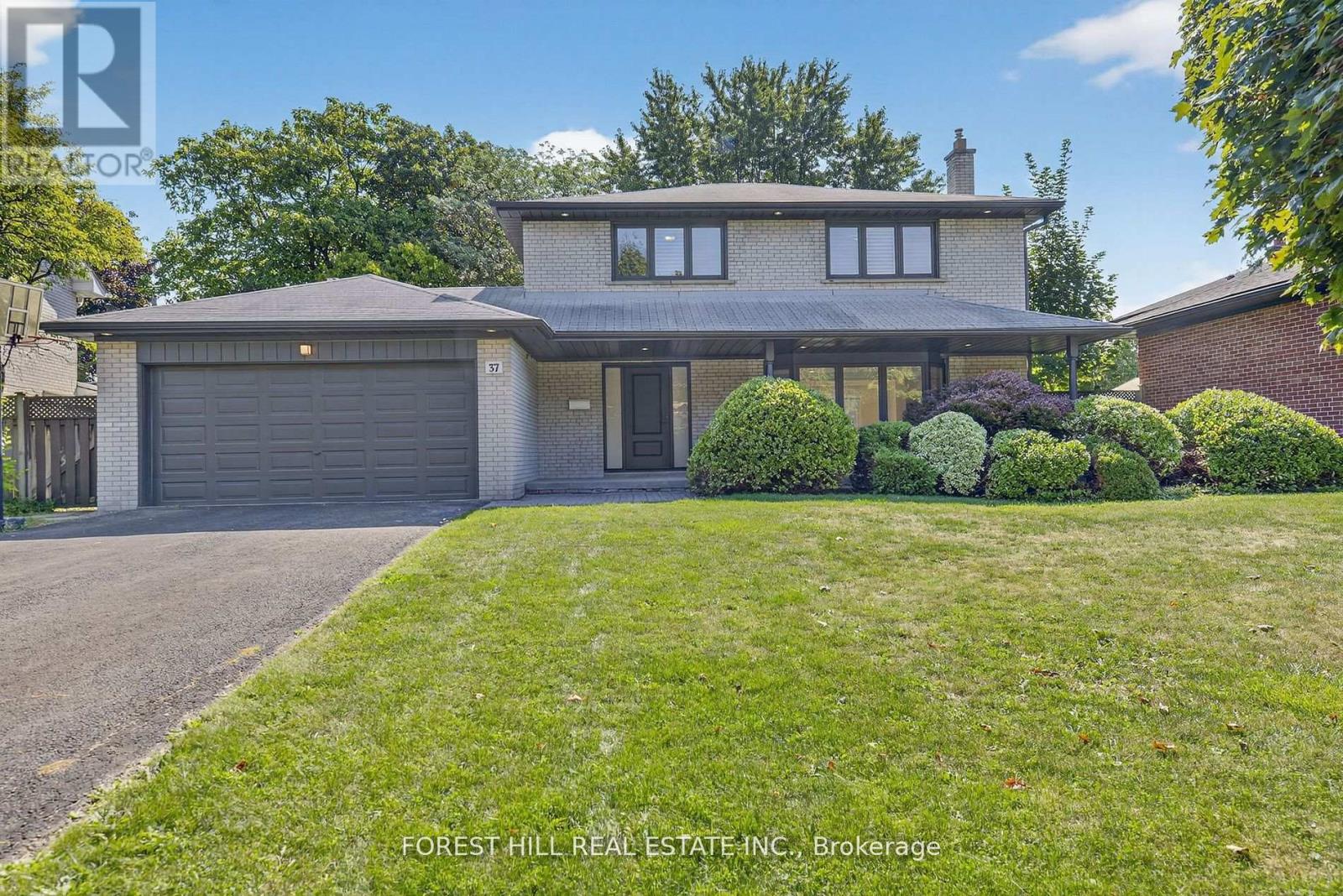
Highlights
Description
- Time on Housefulnew 2 days
- Property typeSingle family
- Neighbourhood
- Median school Score
- Mortgage payment
Welcome to this beautifully updated 4-bedroom, 4-bathroom family home located in the heart of prestigious Markland Woods. Set on a quiet, tree-lined street, this home offers the perfect blend of modern finishes and functional family living in one of Etobicoke's most sought-after neighbourhoods. Step inside to discover a spacious and thoughtfully designed layout, featuring a bright and airy open-concept living and dining area with elegant hardwood floors and pot lights throughout. The newly renovated kitchen is a true showstopper, boasting sleek white quartz countertops, custom cabinetry, stainless steel appliances, and a stylish backsplash perfect for family meals or entertaining guests. The main floor also offers a rare and generously sized family room complete with a fireplace, ideal for cozy nights in or relaxing with loved ones. Two separate walkouts lead to the beautifully landscaped backyard, creating seamless indoor-outdoor living for summer BBQs or quiet evenings under the stars. Upstairs, you'll find four spacious bedrooms, including a luxurious primary suite with a private ensuite bath and ample closet space. The bathrooms throughout the home have been updated with quality finishes, offering both comfort and style. The finished lower level provides even more living space, ideal for a home office, gym, rec room, or potential in-law suite. With ample storage, updated mechanicals, and a double garage, this home is truly move-in ready. Located just minutes to top-rated schools, parks, golf courses, shopping, transit, and easy highway access, this is a rare opportunity to live in a turn-key home in a well-established neighbourhood with a strong sense of community. Don't miss your chance to call this incredible property your next home! (id:63267)
Home overview
- Cooling Central air conditioning
- Heat source Natural gas
- Heat type Forced air
- Sewer/ septic Sanitary sewer
- # total stories 2
- # parking spaces 6
- Has garage (y/n) Yes
- # full baths 2
- # half baths 2
- # total bathrooms 4.0
- # of above grade bedrooms 4
- Flooring Hardwood
- Subdivision Markland wood
- Lot desc Landscaped
- Lot size (acres) 0.0
- Listing # W12490180
- Property sub type Single family residence
- Status Active
- 3rd bedroom 3.4m X 3.06m
Level: 2nd - 2nd bedroom 3.9m X 2.95m
Level: 2nd - Primary bedroom 4.95m X 3.4m
Level: 2nd - 4th bedroom 3.1m X 3.05m
Level: 2nd - Kitchen 5.79m X 3.06m
Level: Main - Dining room 3.66m X 3.6m
Level: Main - Family room 5.45m X 3.9m
Level: Main - Living room 6.52m X 4m
Level: Main
- Listing source url Https://www.realtor.ca/real-estate/29047496/37-cherry-post-crescent-toronto-markland-wood-markland-wood
- Listing type identifier Idx

$-4,931
/ Month

