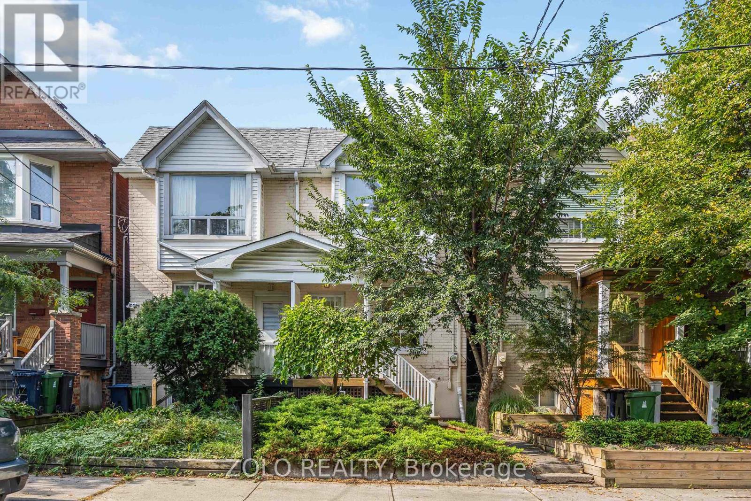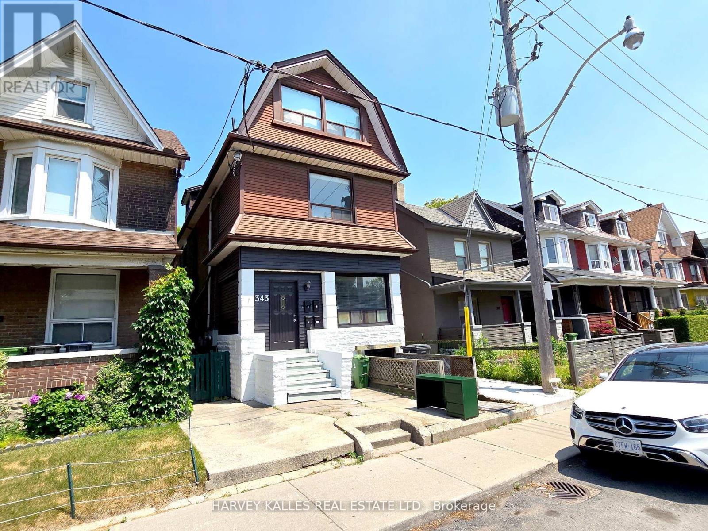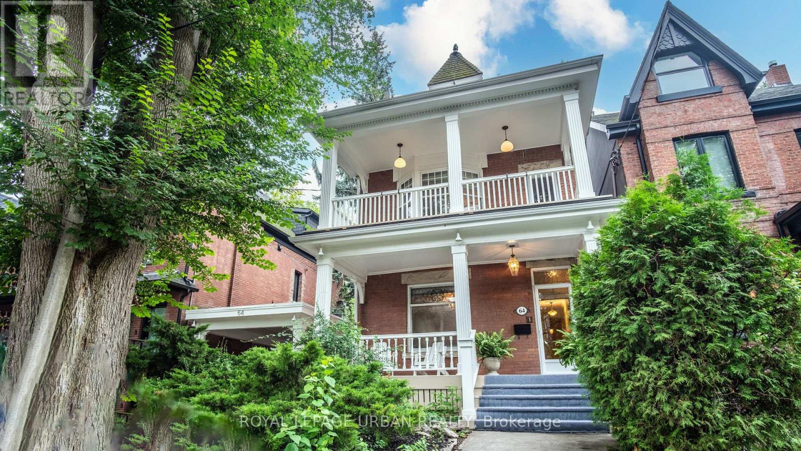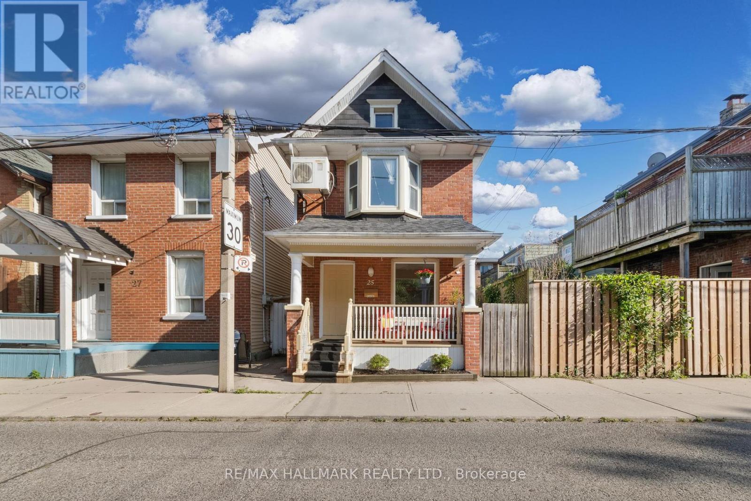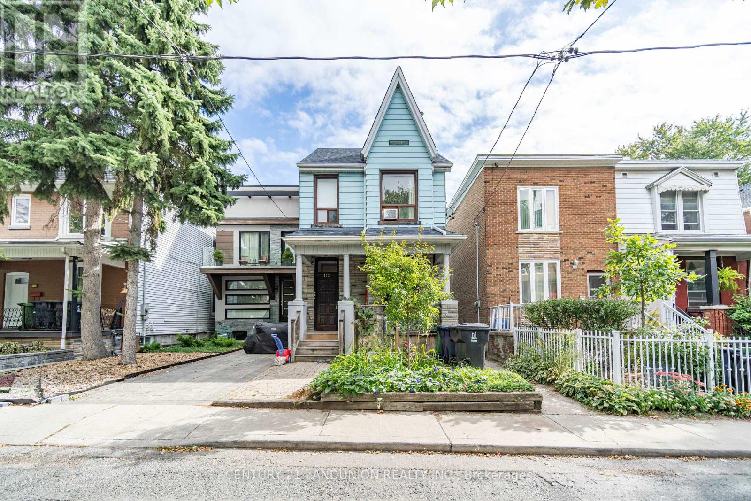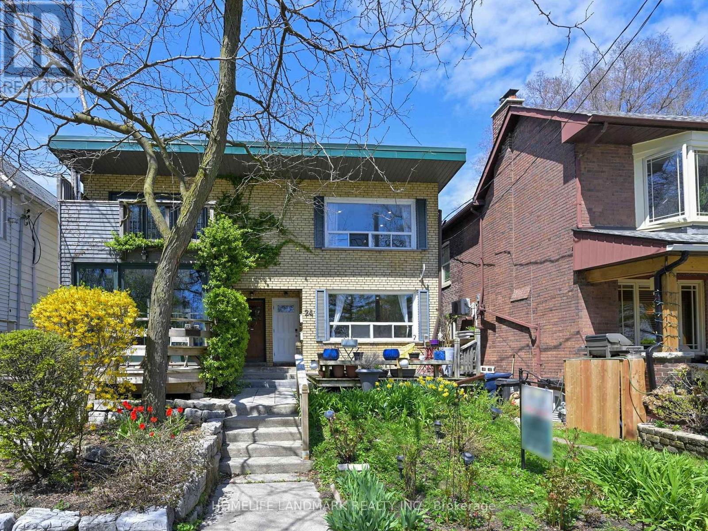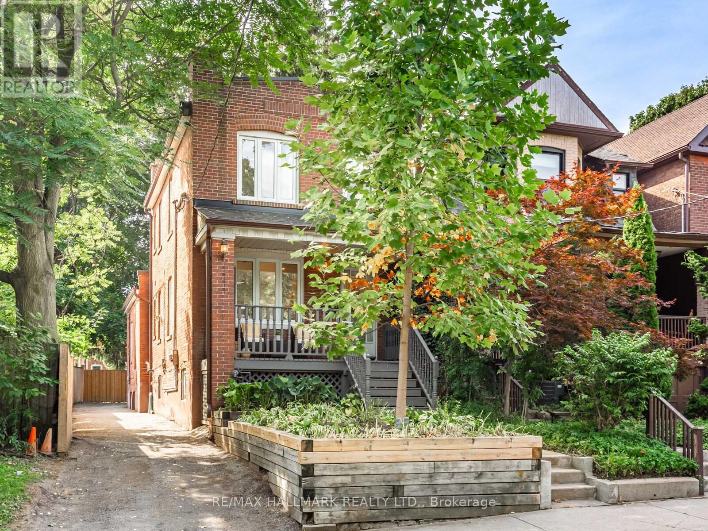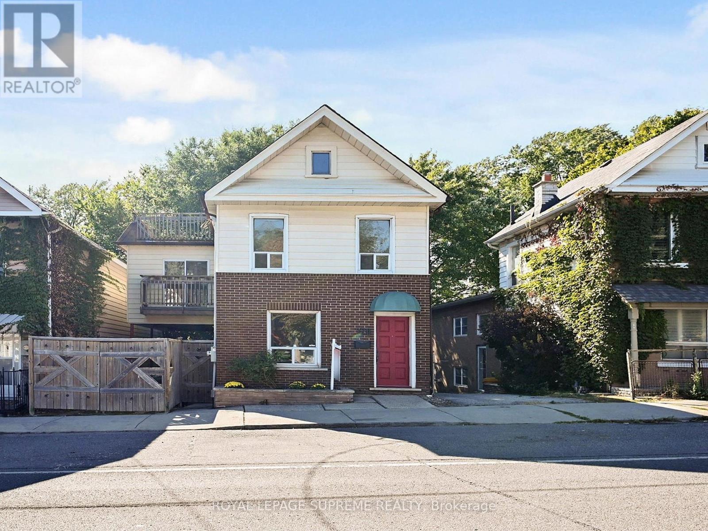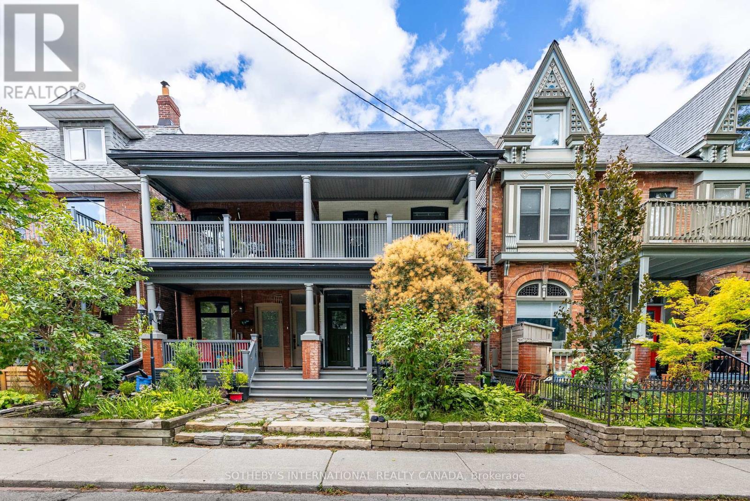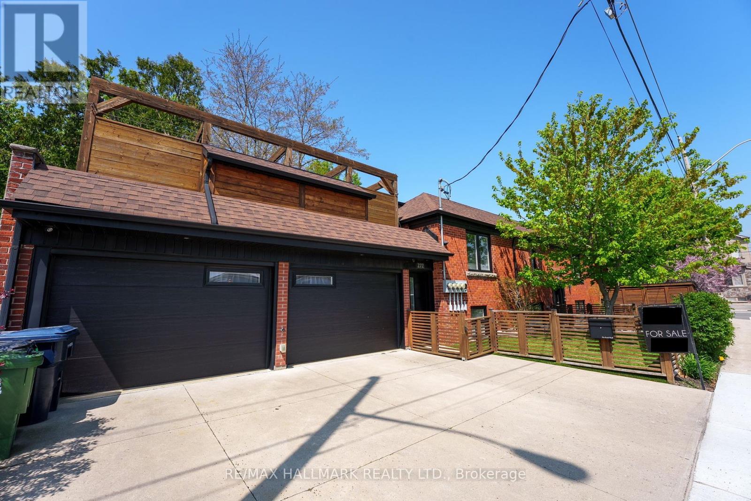- Houseful
- ON
- Toronto
- Leslieville
- 37 Connaught Ave
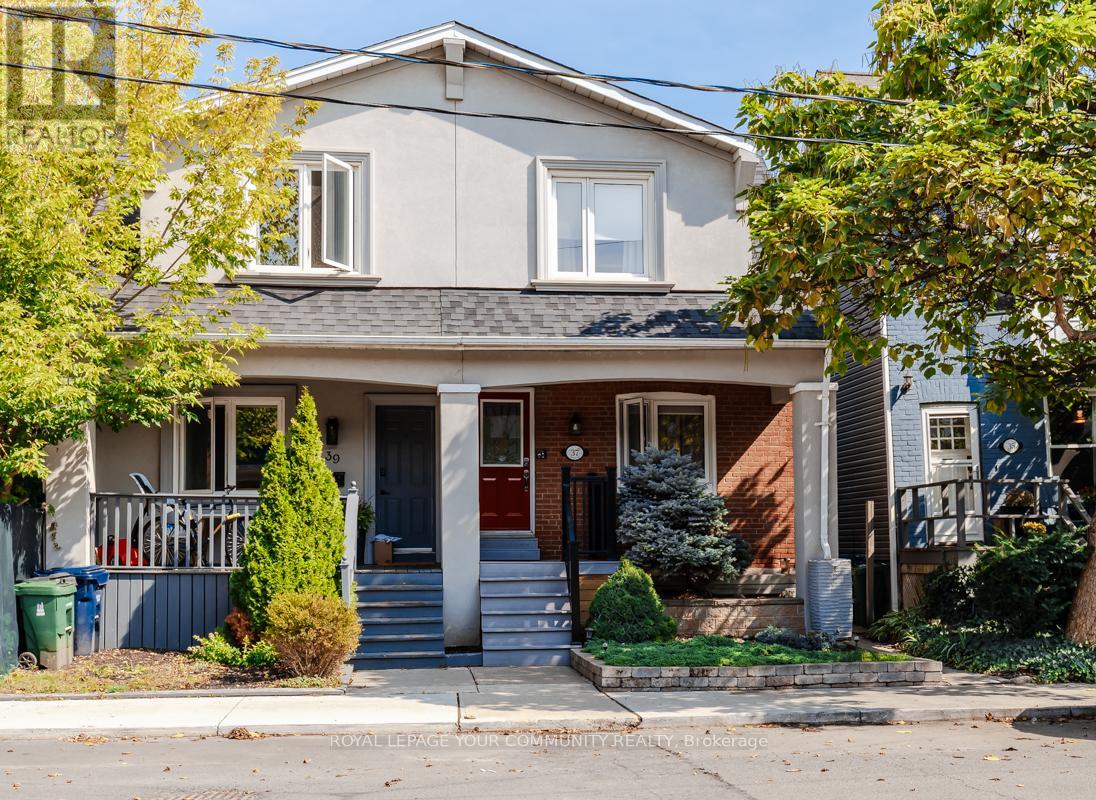
Highlights
Description
- Time on Housefulnew 12 hours
- Property typeMulti-family
- Neighbourhood
- Median school Score
- Mortgage payment
Primo Impeccably Upgraded Legal Duplex off Queen Street East Just minutes from Leslieville & the Beaches. OVERVIEW: This beautifully maintained legal duplex nestled in one of Toronto's most vibrant neighborhoods offers three separate units in impeccable condition. Thoughtfully upgraded by a long-term owner and located just steps from Ashbridge Bay Park, and Woodbine Beach. Enjoy unbeatable access to some of the schools, shopping, dining, and outdoor amenities. GREAT INVESTMENT & Living Potential: Perfect for both investors and those looking for a spacious home, this duplex offers exceptional flexibility + income potential. All units in top move-in ready condition for homeowners, renters, or those seeking a turnkey investment. The property's configuration and upgrades make it ideal for multi-generational living or generating consistent rental income. DETAILS: UPPER UNIT: Owner Occupied- Renovated Kitchen w/custom pull out pot drawers, Skylight w/blinds, Large Bedroom, Bathroom w/ heated floors, washer/dryer combo, upgraded floors, and a versatile den with fireplace & walkout to a private deck. MAIN FLOOR Unit (Vacant November 1): Boasts upgraded floors, a modern kitchen, new bathroom, den w/out to a private deck, and a fenced yard perfect for relaxation and entertaining. LOWER BACHELOR Unit: Offers a spacious bedroom, a fully equipped kitchen, renovated bath, fireplace and direct access to the separate laundry room for added convenience. Amenities & Utilities: Residents enjoy ample storage space, communal laundry facilities, (private in upstairs unit), and the peace of mind that comes with a meticulously maintained property. Currently Rent is all-inclusive covering hydro, heat, internet, and BellFibe TV (id:63267)
Home overview
- Cooling Wall unit
- Heat source Electric
- Heat type Heat pump
- Sewer/ septic Sanitary sewer
- # total stories 2
- # full baths 3
- # total bathrooms 3.0
- # of above grade bedrooms 3
- Flooring Laminate, hardwood
- Community features Community centre
- Subdivision Greenwood-coxwell
- Lot size (acres) 0.0
- Listing # E12426505
- Property sub type Multi-family
- Status Active
- Den 2.95m X 2.35m
Level: 2nd - Bedroom 3.76m X 3.12m
Level: 2nd - Living room 7.65m X 3.28m
Level: 2nd - Kitchen Measurements not available
Level: 2nd - Other 3.48m X 3.33m
Level: Basement - Laundry 3.04m X 1.86m
Level: Basement - Bedroom 4.45m X 3.3m
Level: Main - Living room 7.65m X 3.28m
Level: Main - Den 2.87m X 2.38m
Level: Main - Kitchen Measurements not available
Level: Main
- Listing source url Https://www.realtor.ca/real-estate/28912830/37-connaught-avenue-toronto-greenwood-coxwell-greenwood-coxwell
- Listing type identifier Idx

$-2,533
/ Month

