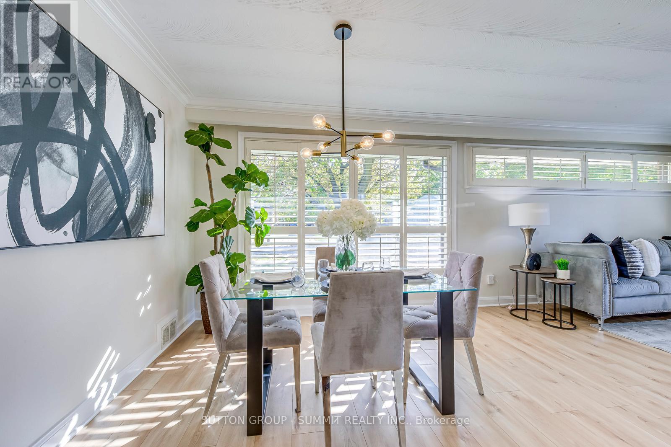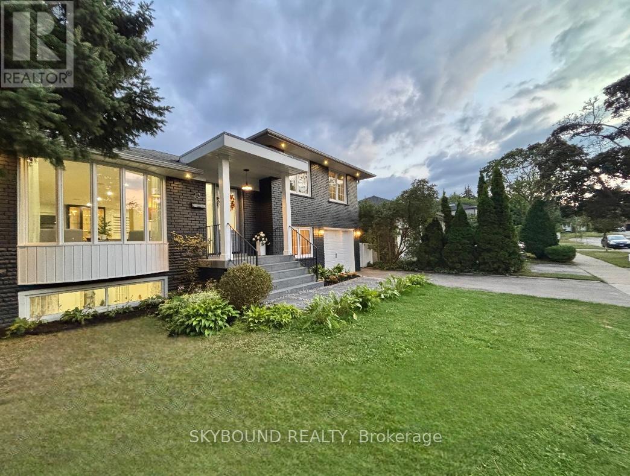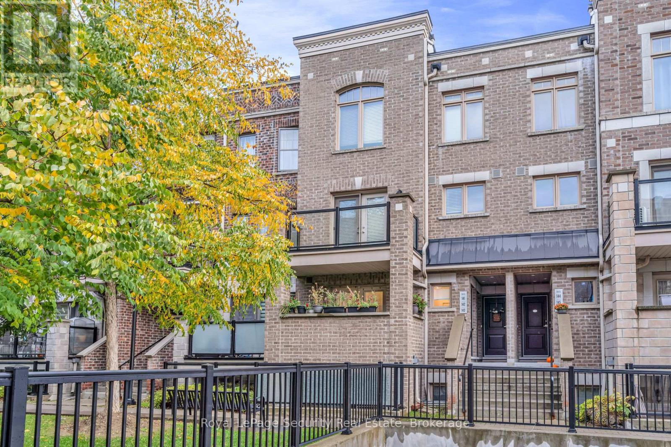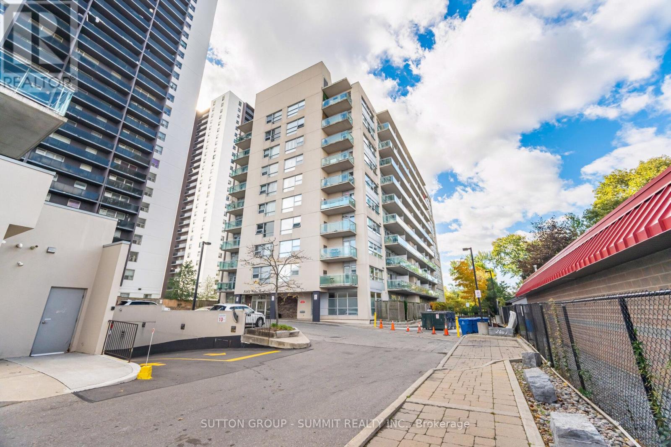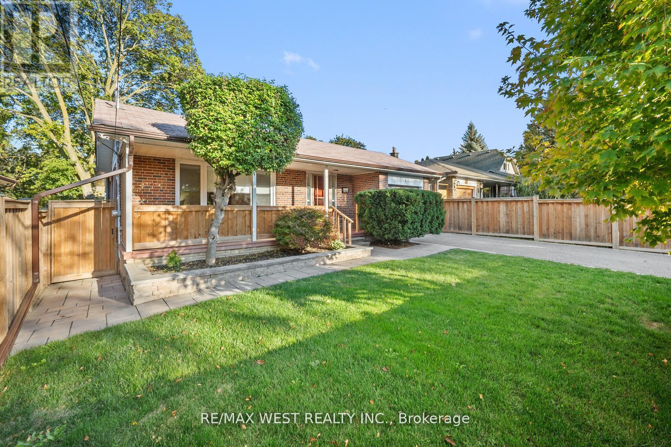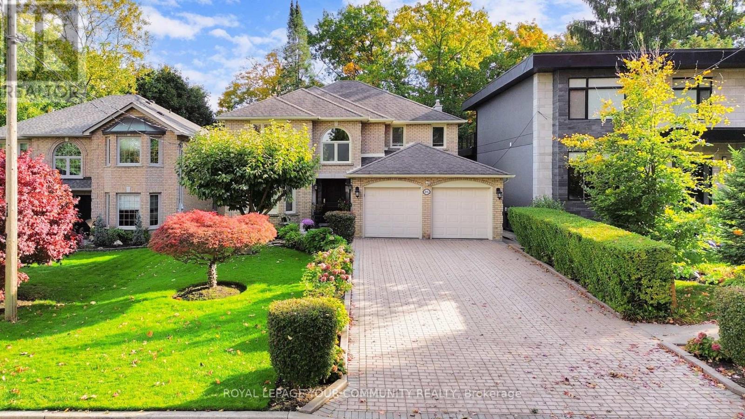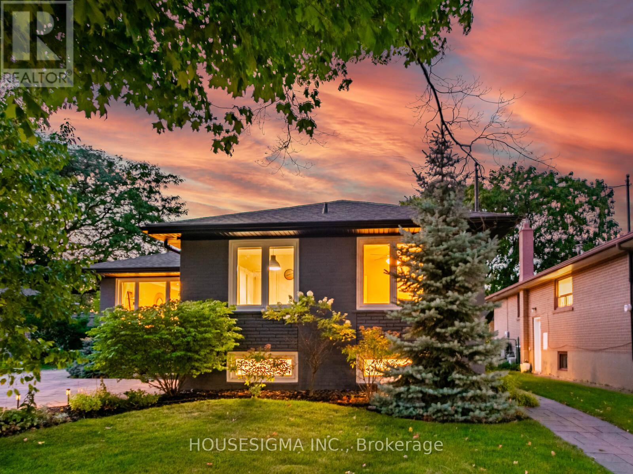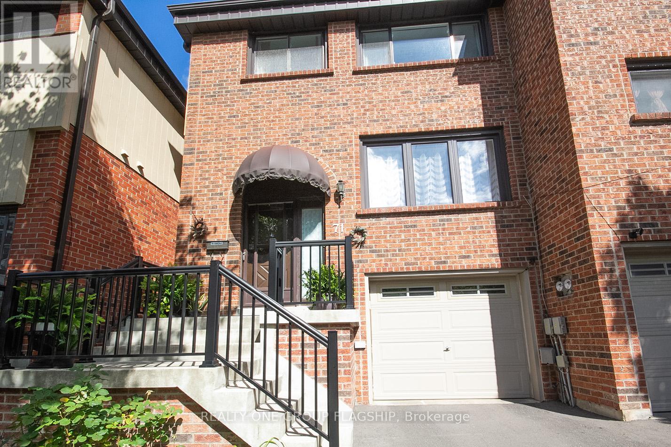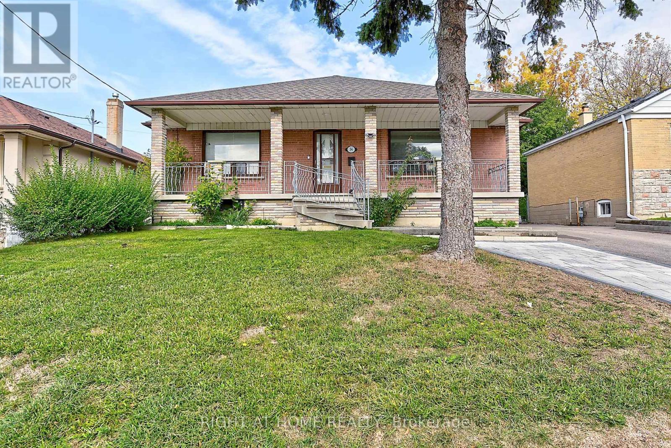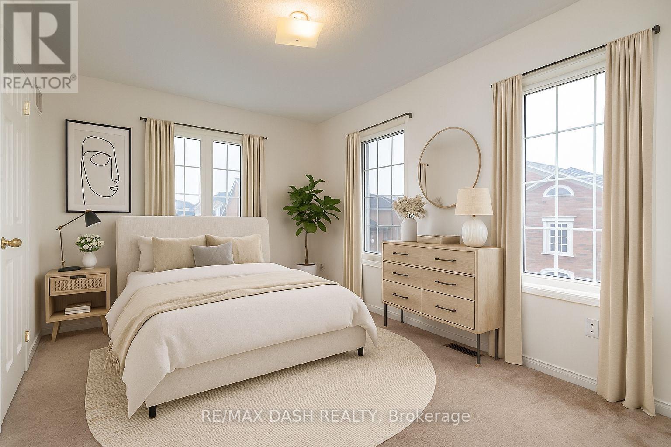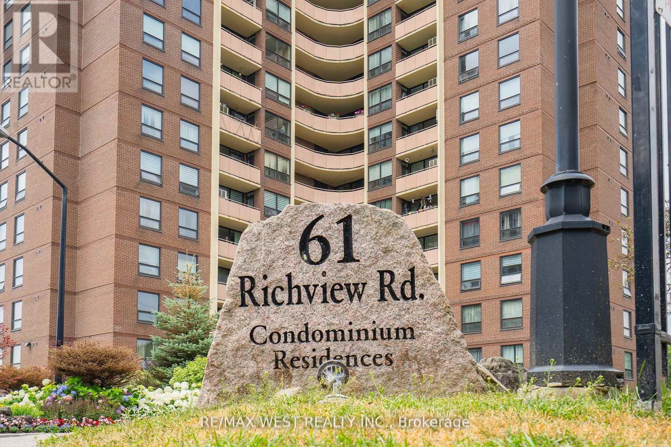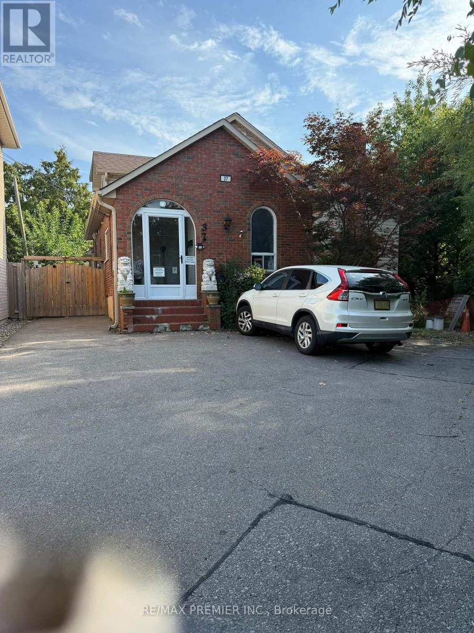
Highlights
Description
- Time on Houseful45 days
- Property typeSingle family
- Neighbourhood
- Median school Score
- Mortgage payment
Location! Location! Location! Attention!!!: First Time Home Buyers, Renovators, Builders and/or Investors Welcome to this charming corner lot detached 3-bedroom, 3-bathroom home nestled on a quiet cul-de-sac in Toronto desirable neighbor hood. Backing onto a beautiful ravine, this property offers a perfect blend of city living and natural tranquility. Spacious main floor layout with plenty of natural light, Finished basement ideal for a family room, home office, or in-law suite. Private backyard with serene ravine views a nature lovers dream. Quiet cul-de-sac, location for added privacy and safety. Close to schools, parks, shopping, public transit, and major highways for easy commuting. Enjoy all the conveniences of city life while being surrounded by greenery. This is a rare opportunity to own a home with ravine backing on a private street . A Must See Home!!! Public Open House on Saturday and Sunday October 18th & 19th from 2:00pm to 4:00m. (id:63267)
Home overview
- Cooling Wall unit
- Heat source Electric
- Heat type Baseboard heaters
- Sewer/ septic Sanitary sewer
- # total stories 2
- Fencing Fenced yard
- # parking spaces 4
- # full baths 2
- # half baths 2
- # total bathrooms 4.0
- # of above grade bedrooms 3
- Flooring Hardwood, ceramic, laminate
- Subdivision Humberlea-pelmo park w4
- Directions 1794605
- Lot size (acres) 0.0
- Listing # W12393081
- Property sub type Single family residence
- Status Active
- Primary bedroom 5.21m X 4.28m
Level: 2nd - 2nd bedroom 3.25m X 2.92m
Level: 2nd - Den 3.68m X 2.03m
Level: Basement - Recreational room / games room 5.84m X 5.72m
Level: Basement - 3rd bedroom 3.3m X 3.18m
Level: Main - Dining room 3.43m X 3.43m
Level: Main - Living room 3.25m X 2.74m
Level: Main - Eating area 3.68m X 2.92m
Level: Main - Family room 3.25m X 3.15m
Level: Main - Kitchen 3.43m X 2.59m
Level: Main - Sunroom 5.69m X 3.51m
Level: Main
- Listing source url Https://www.realtor.ca/real-estate/28839972/37-dee-avenue-toronto-humberlea-pelmo-park-humberlea-pelmo-park-w4
- Listing type identifier Idx

$-2,261
/ Month

