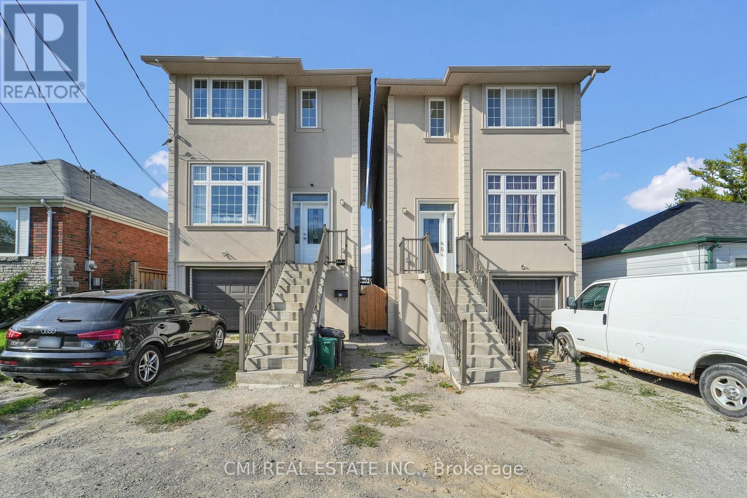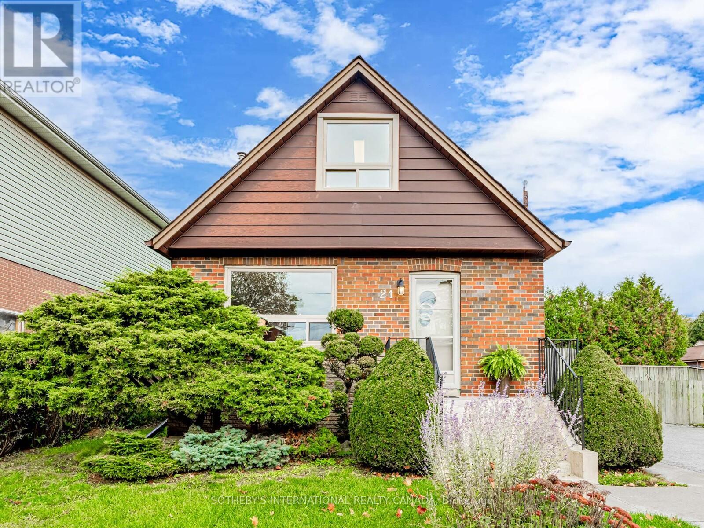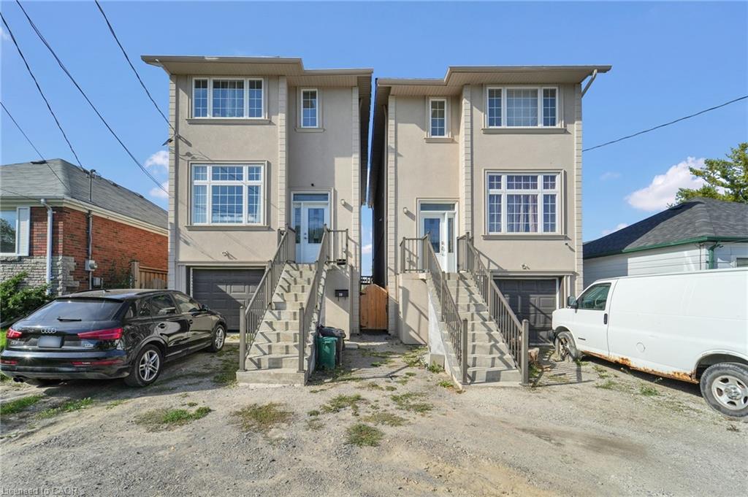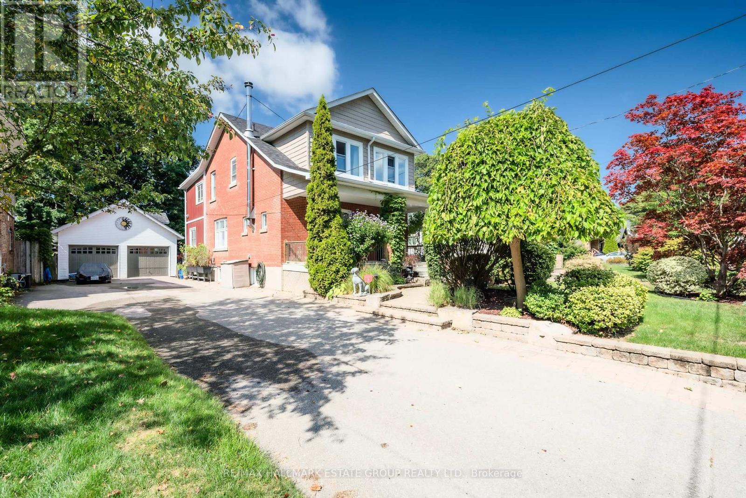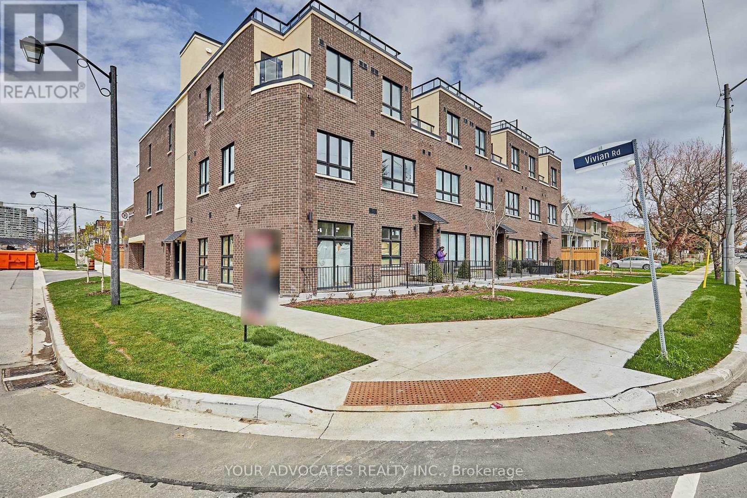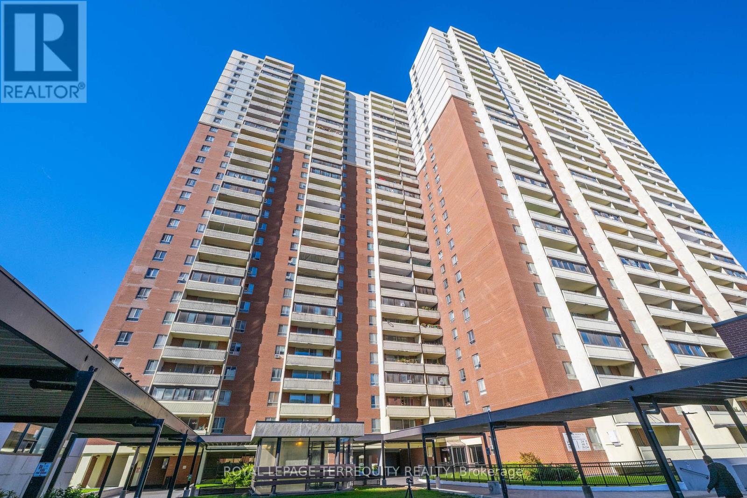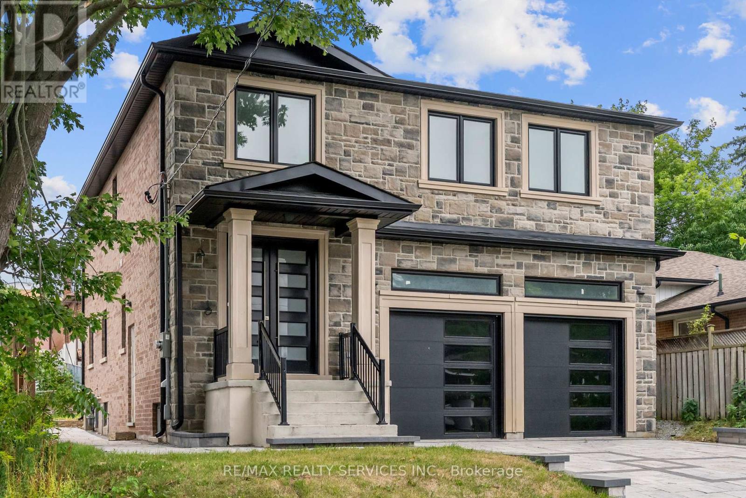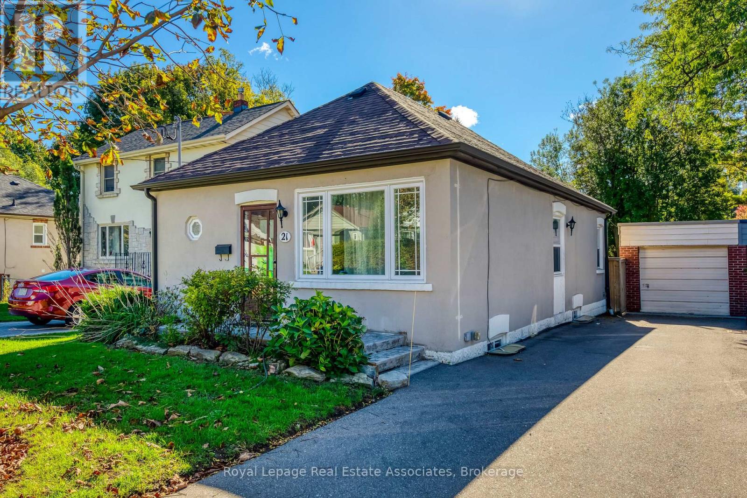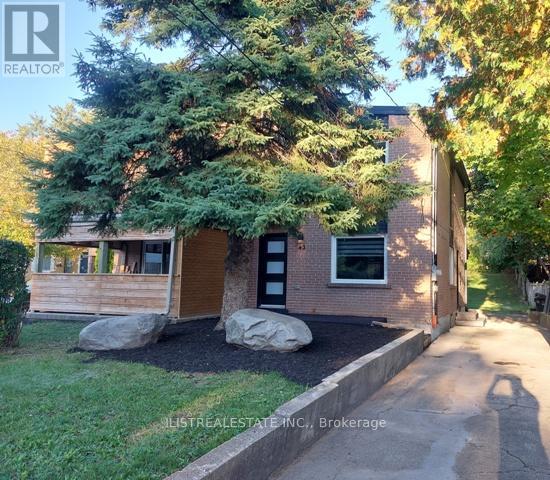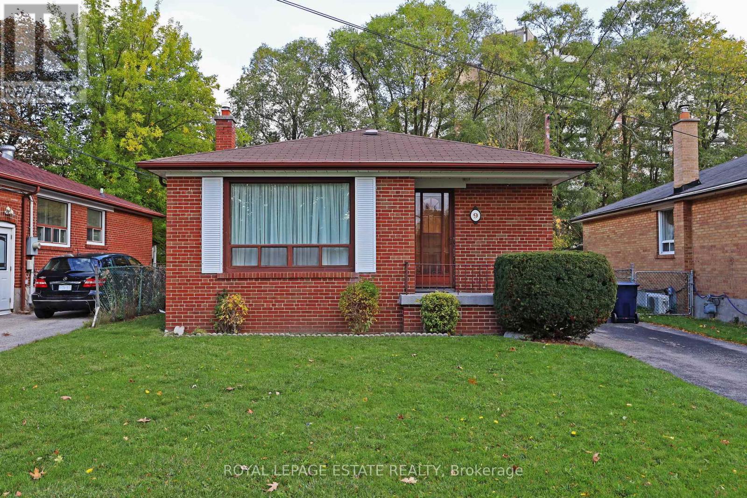- Houseful
- ON
- Toronto
- Cliffcrest
- 37 Eastville Ave #b
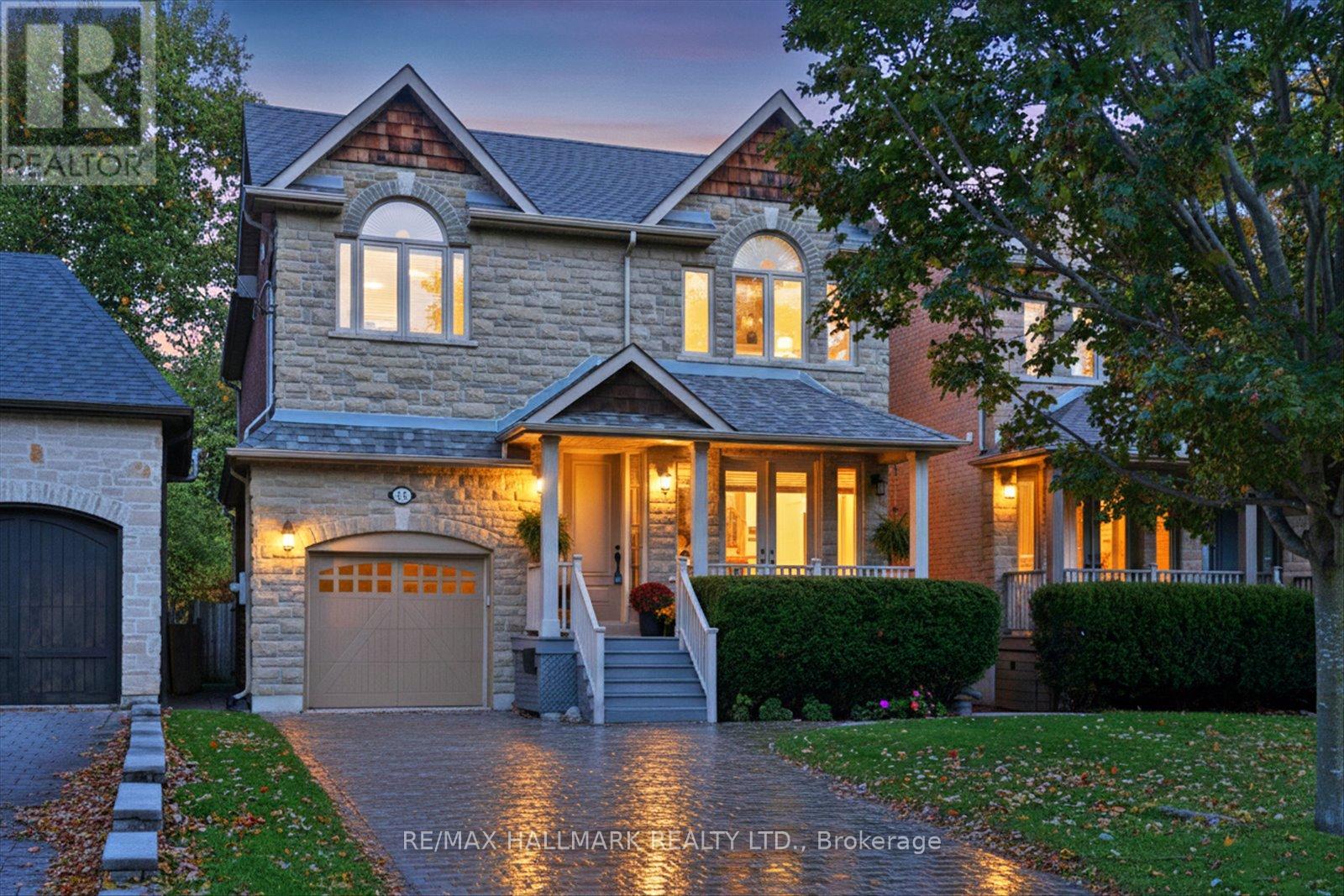
Highlights
Description
- Time on Housefulnew 4 hours
- Property typeSingle family
- Neighbourhood
- Median school Score
- Mortgage payment
Welcome to 37B Eastville Avenue - where luxury, lifestyle, and location meet! This gently lived-in custom home offers approximately 2,455 sq ft above grade plus a beautifully finished basement with 9-ft ceilings and a separate side entrance. Designed for modern family living, it features bright, open spaces, rich hardwood floors, crown moulding, and elegant finishes throughout. The main floor includes a formal living room with French doors to a front veranda and a separate dining room ideal for entertaining. At the rear, an open-concept family room with gas fireplace flows into a chef's kitchen with granite counters, grand island, stainless steel appliances, and a bright breakfast nook overlooking the landscaped backyard - perfect for morning coffee or casual meals. Upstairs features a large skylight, four generous bedrooms, a main four-piece bath, and convenient laundry with cabinetry. The primary suite offers double-door entry, his & hers walk-in closets, a five-piece ensuite with Jacuzzi tub, and a private balcony retreat. The lower level provides a spacious media room with gas fireplace, recreation area, guest bedroom, and a 3 piece bath - perfect for family or guests. Outside, the landscaped front and rear gardens include a large deck ideal for summer entertaining. Located on one of Cliffcrest's best streets, just steps to parks, schools, TTC, and shopping, with easy access to the Bluffs and downtown core. (id:63267)
Home overview
- Cooling Central air conditioning
- Heat source Natural gas
- Heat type Forced air
- Sewer/ septic Sanitary sewer
- # total stories 2
- # parking spaces 3
- Has garage (y/n) Yes
- # full baths 3
- # half baths 1
- # total bathrooms 4.0
- # of above grade bedrooms 5
- Flooring Hardwood, carpeted, ceramic
- Has fireplace (y/n) Yes
- Subdivision Cliffcrest
- Directions 1768396
- Lot size (acres) 0.0
- Listing # E12478055
- Property sub type Single family residence
- Status Active
- Recreational room / games room 4.51m X 4.6m
Level: Lower - Media room 6.4m X 4.61m
Level: Lower - 5th bedroom 3.96m X 3.17m
Level: Lower - Kitchen 4.54m X 3.41m
Level: Main - Dining room 4.02m X 3.17m
Level: Main - Family room 4.54m X 4.47m
Level: Main - Living room 4.27m X 3.17m
Level: Main - Eating area 3.44m X 2.56m
Level: Main - Primary bedroom 4.55m X 4.75m
Level: Upper - Laundry 3.11m X 1.89m
Level: Upper - 4th bedroom 3.66m X 2.87m
Level: Upper - 3rd bedroom 3.66m X 2.87m
Level: Upper - 2nd bedroom 3.08m X 3.66m
Level: Upper
- Listing source url Https://www.realtor.ca/real-estate/29024121/37b-eastville-avenue-toronto-cliffcrest-cliffcrest
- Listing type identifier Idx

$-4,653
/ Month

