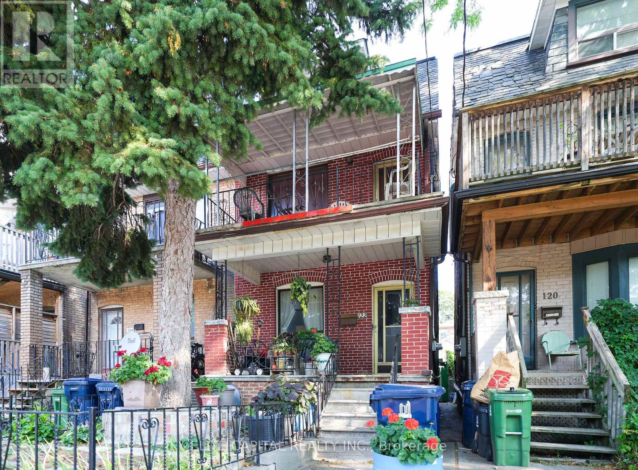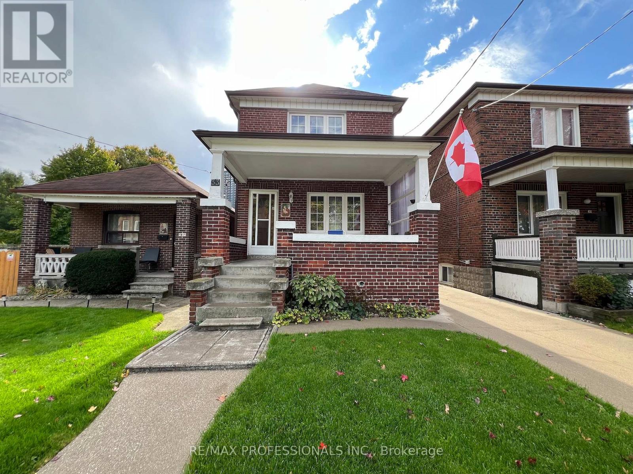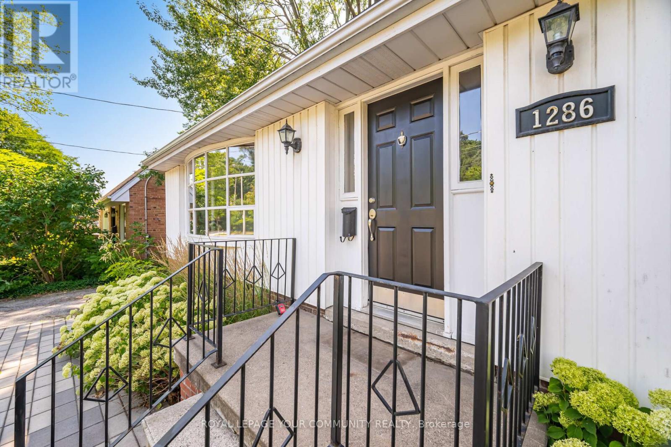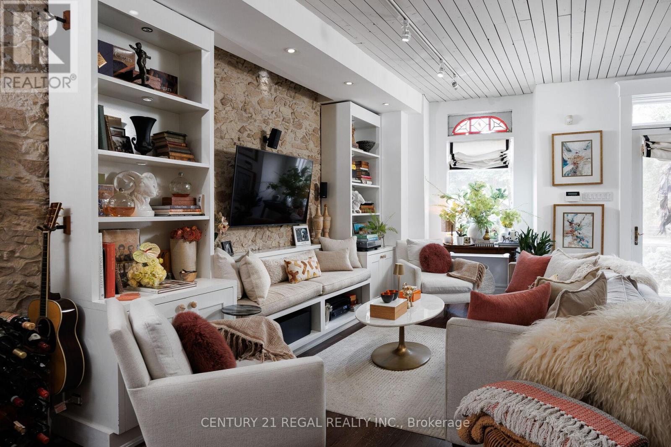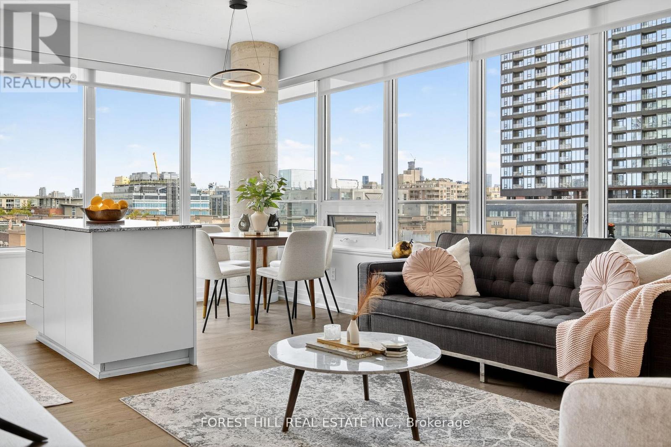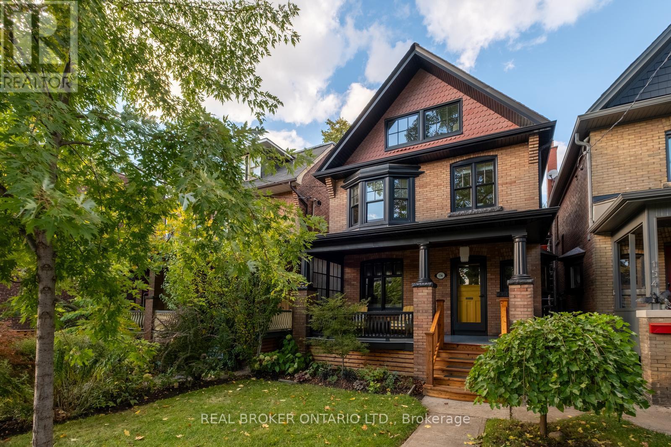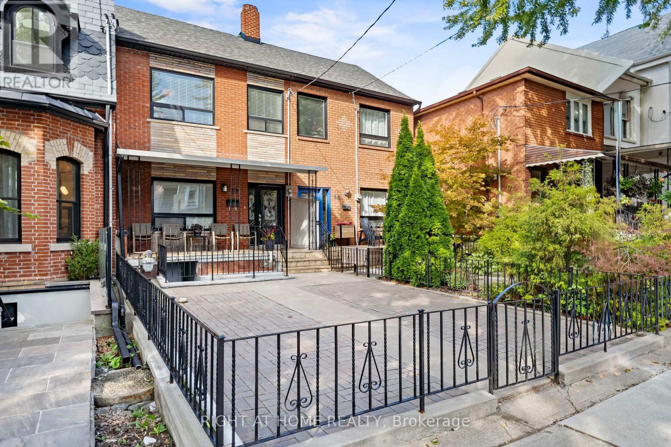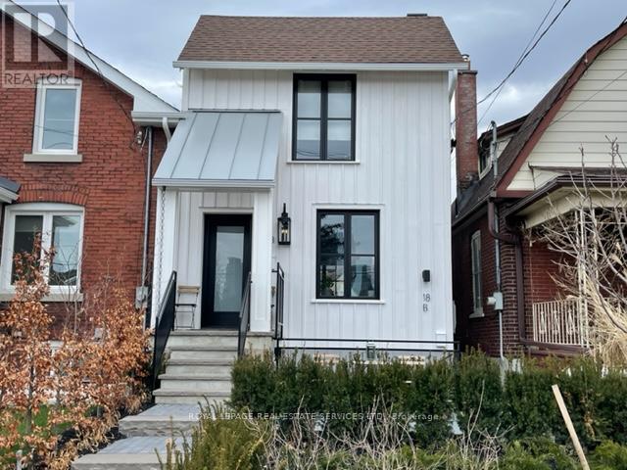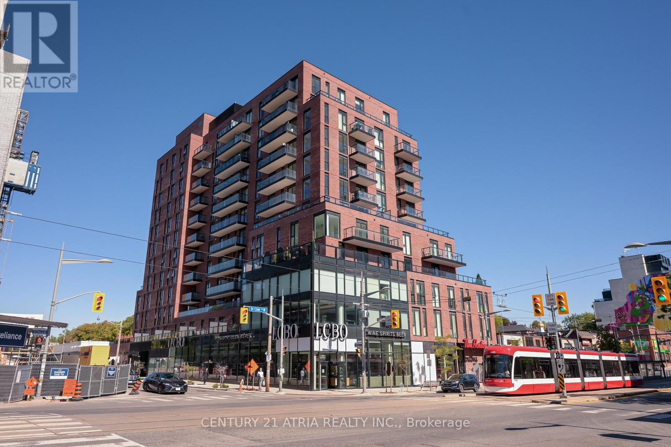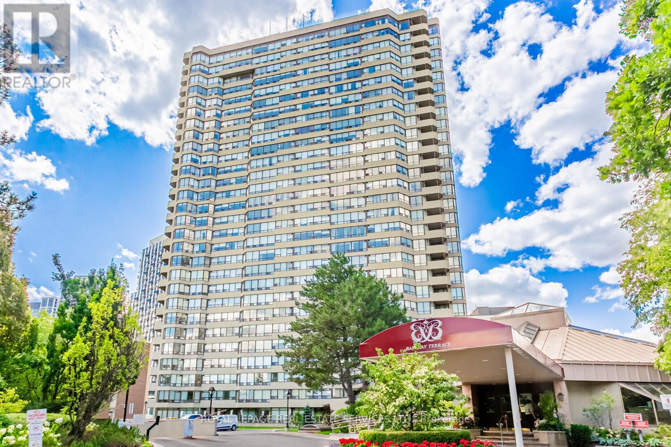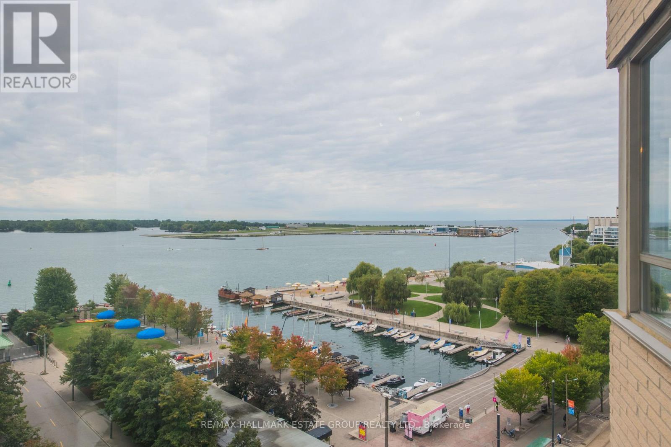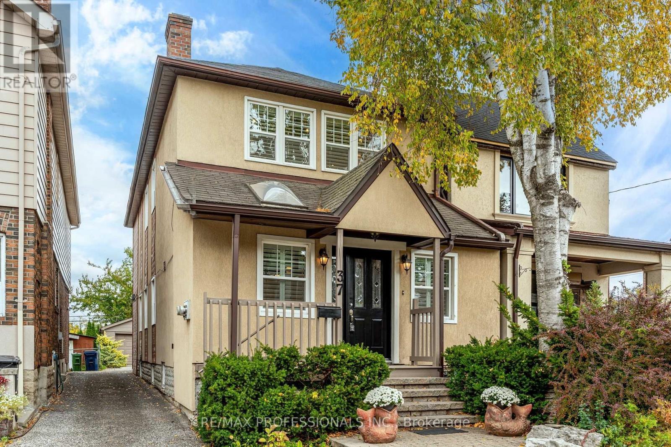
Highlights
Description
- Time on Housefulnew 5 hours
- Property typeSingle family
- Neighbourhood
- Median school Score
- Mortgage payment
Offering nearly 2,500 sq. ft. of beautifully finished living space, this detached 3+1 bedroom, 4-bath home combines thoughtful design, quality finishes, and a family-friendly layout in Toronto's highly sought-after Swansea neighbourhood. The bright open-concept main level features hardwood floors, LED lighting, and a well-appointed kitchen with granite counters, stainless steel KitchenAid and Bosch appliances, a large pantry, and a convenient pass-through to the dining room. French doors from the living room open to a private fenced backyard with a composite deck, perfect for outdoor dining and entertaining. Upstairs, the spacious primary suite includes a walk-in closet, sitting area, and a 4-piece ensuite with a rain shower. Two additional bedrooms, a skylit family bathroom, and a walk-in linen closet complete the level. The finished lower level offers a full kitchen, recreation room, above-grade windows, and a 3-piece bath-ideal for guests, extended family, or an in-law suite. The property offers rear parking and a wide mutual drive leading to a detached garage with loft storage and a brick driveway. Steps to vibrant Bloor Street shops, cafés, subway access, Rennie Park, Swansea PS, and High Park. A turnkey gem offering space, style, and location. (id:63267)
Home overview
- Cooling Central air conditioning
- Heat source Natural gas
- Heat type Forced air
- Sewer/ septic Sanitary sewer
- # total stories 2
- # parking spaces 3
- Has garage (y/n) Yes
- # full baths 3
- # half baths 1
- # total bathrooms 4.0
- # of above grade bedrooms 3
- Flooring Tile, ceramic, concrete, hardwood, carpeted
- Subdivision High park-swansea
- Directions 1409269
- Lot size (acres) 0.0
- Listing # W12476858
- Property sub type Single family residence
- Status Active
- 2nd bedroom 3.18m X 3m
Level: 2nd - Den 2.44m X 2.03m
Level: 2nd - Office 4.57m X 2.69m
Level: 2nd - Primary bedroom 4.72m X 4.04m
Level: 2nd - 3rd bedroom 3m X 2.69m
Level: 2nd - Laundry 2.13m X 1.83m
Level: Lower - Kitchen 5.03m X 3.05m
Level: Lower - Recreational room / games room 8.1m X 4.01m
Level: Lower - Cold room 4.09m X 2.36m
Level: Lower - Kitchen 3.71m X 3.66m
Level: Main - Living room 6.1m X 5.49m
Level: Main - Dining room 5.69m X 2.74m
Level: Main - Foyer 3.96m X 1.83m
Level: Main
- Listing source url Https://www.realtor.ca/real-estate/29021203/37-lavinia-avenue-toronto-high-park-swansea-high-park-swansea
- Listing type identifier Idx

$-5,064
/ Month

