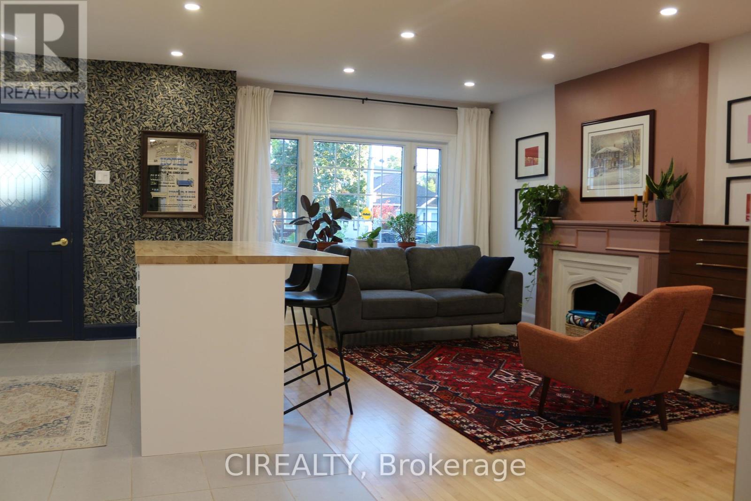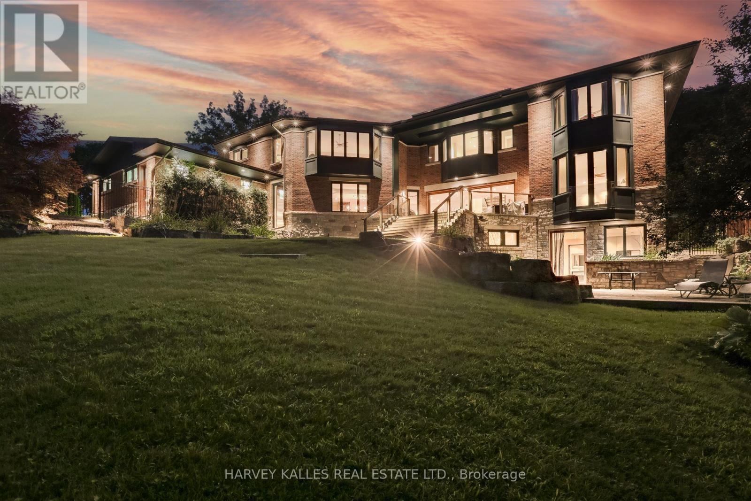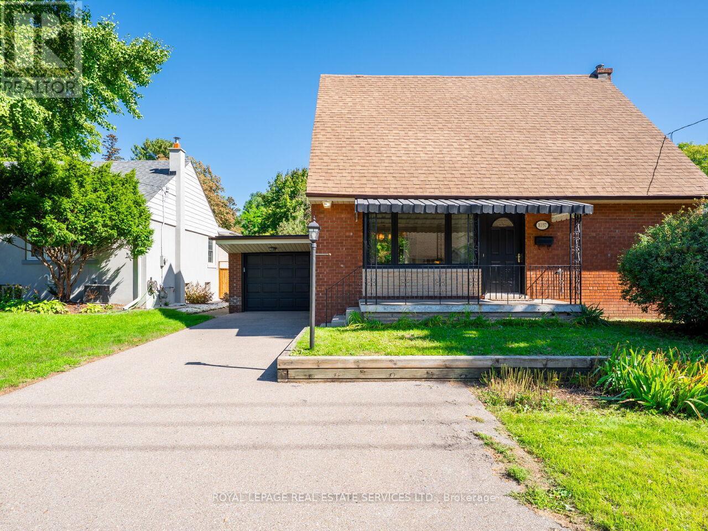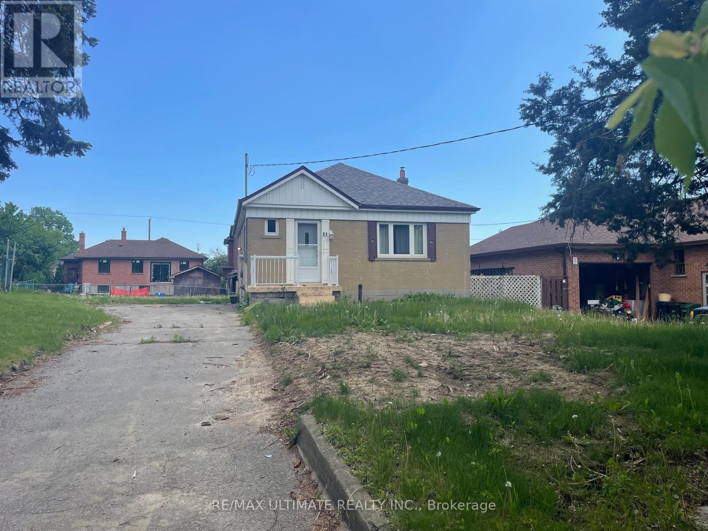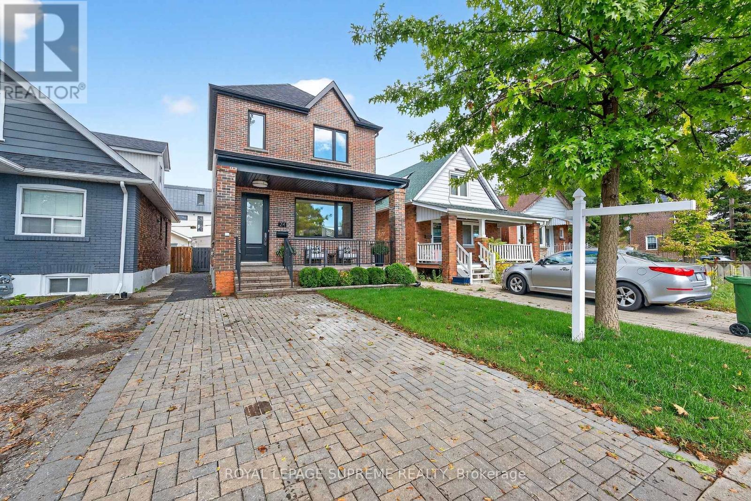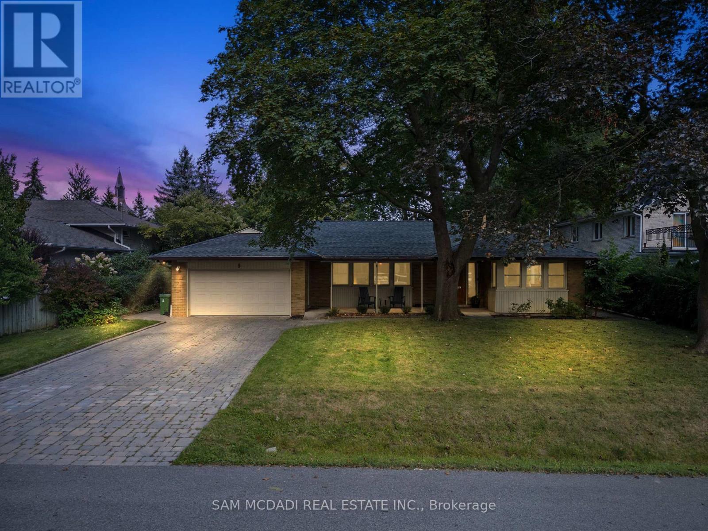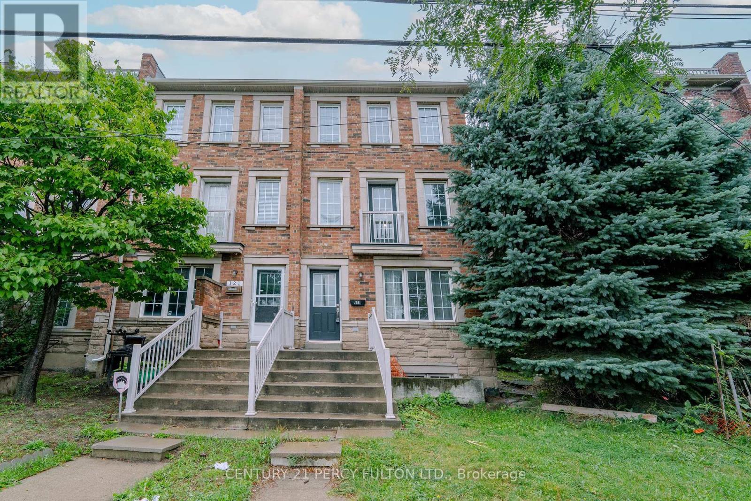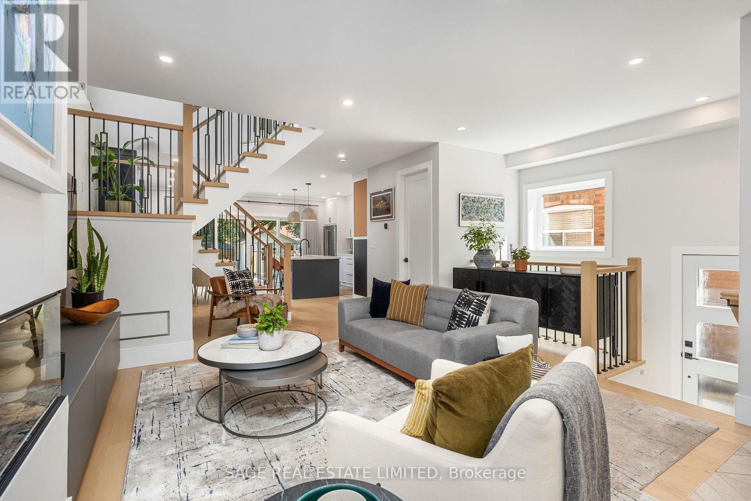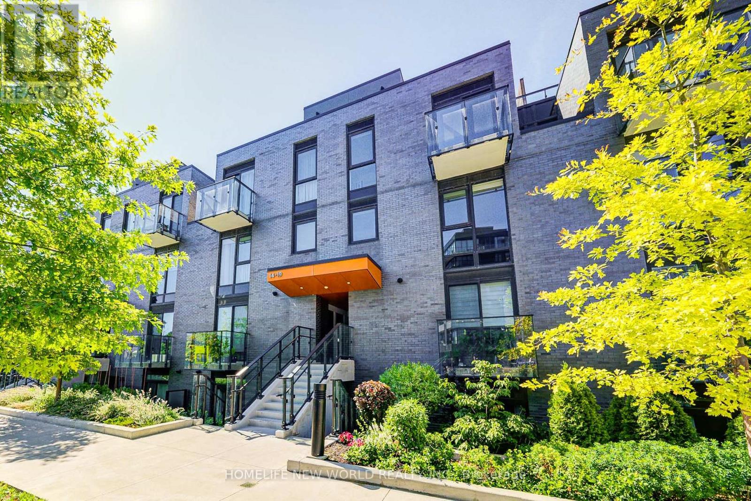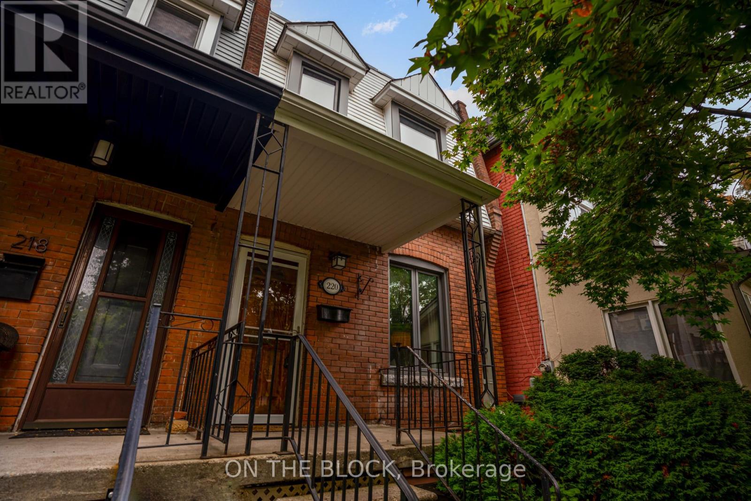- Houseful
- ON
- Toronto
- Edenbridge - Humber Valley
- 37 Lemonwood Dr
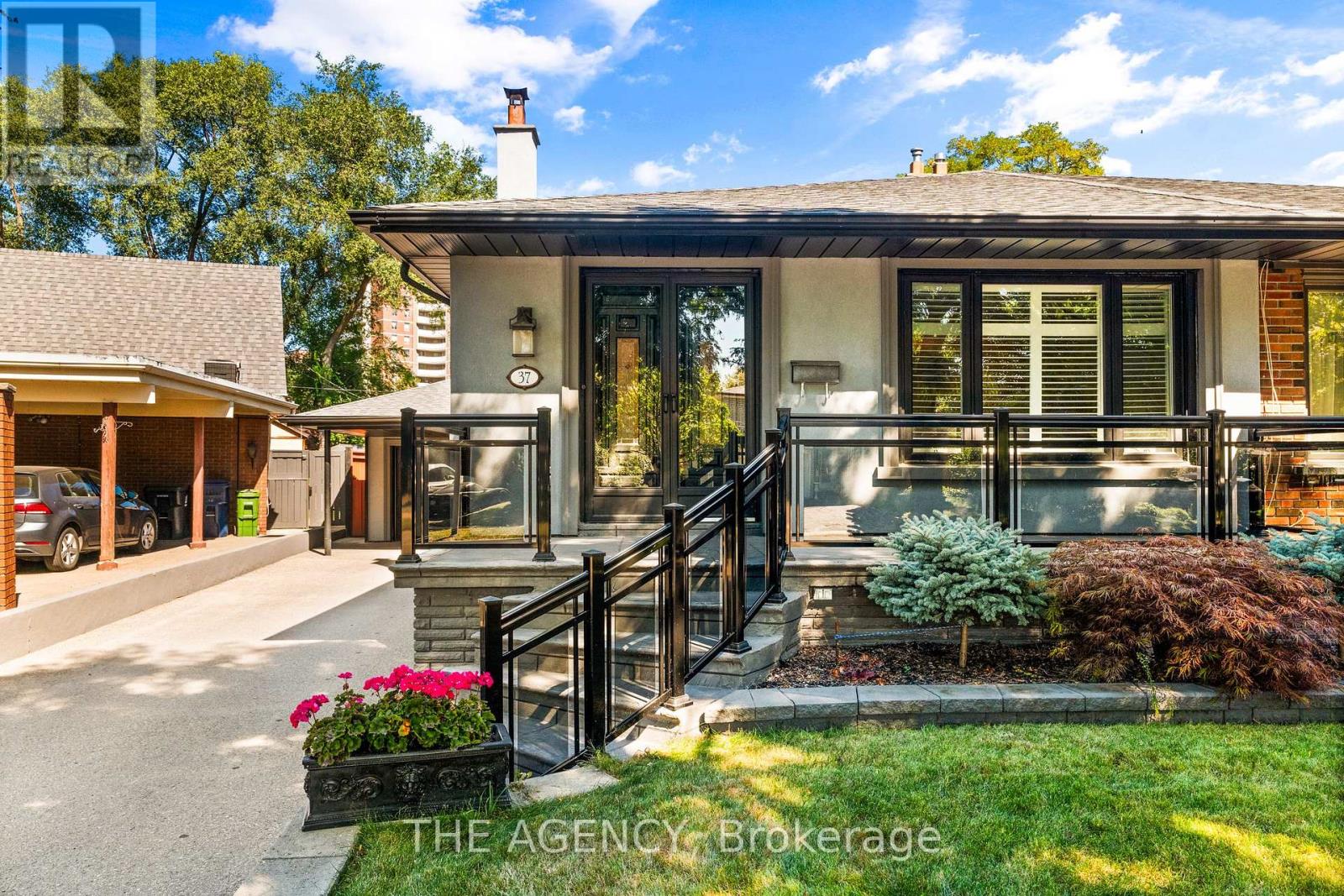
Highlights
Description
- Time on Housefulnew 5 days
- Property typeSingle family
- Neighbourhood
- Median school Score
- Mortgage payment
Introducing 37 Lemonwood Drive, A spacious and versatile 4-level backsplit semi-detached home located in the prestigious Edenbridge-Humber Valley neighborhood. Ideal for large families, multi-generational living, or savvy investors. This stucco semi-detached home not only has great curb appeal but It features 4 bedrooms (2 primaries), 2.5 baths, 2 full kitchens, separate laundry room, hardwood and ceramic flooring, and 2 separate entrances ideal for multi-family living or investment. Enjoy a 4-season sunroom, huge basement kitchen/living area, dedicated mechanical/storage room, and a massive crawl space. Situated on a rare 160-ft deep pie-shaped lot with direct access to Eglinton Ave and backing onto the upcoming Eglinton Crosstown West LRT. It also Includes 1.5-car garage + driveway parking for 5. Furthermore, with its massive backyard, there is fantastic potential to build a Garden Suite or ADU! Close to transit, schools, parks, golf courses and highways. You will find endless potential in a top-tier location! Don't miss this opportunity, it won't last long! Book your showing today! (id:63267)
Home overview
- Cooling Central air conditioning
- Heat source Natural gas
- Heat type Forced air
- Sewer/ septic Sanitary sewer
- # parking spaces 5
- Has garage (y/n) Yes
- # full baths 2
- # half baths 1
- # total bathrooms 3.0
- # of above grade bedrooms 4
- Subdivision Edenbridge-humber valley
- Lot desc Lawn sprinkler
- Lot size (acres) 0.0
- Listing # W12423280
- Property sub type Single family residence
- Status Active
- Primary bedroom 5.36m X 3.21m
Level: 2nd - 2nd bedroom 3.35m X 3.18m
Level: 2nd - 3rd bedroom 3.86m X 3.33m
Level: Ground - 4th bedroom 5.4m X 3.06m
Level: Ground - Kitchen 5.03m X 3.31m
Level: Lower - Recreational room / games room 4.53m X 3.18m
Level: Lower - Eating area 3.35m X 2.63m
Level: Main - Dining room 5.03m X 3.21m
Level: Main - Kitchen 2.81m X 3.18m
Level: Main - Living room 5.4m X 3.06m
Level: Main - Living room 4.66m X 3.76m
Level: Main
- Listing source url Https://www.realtor.ca/real-estate/28905623/37-lemonwood-drive-toronto-edenbridge-humber-valley-edenbridge-humber-valley
- Listing type identifier Idx

$-2,397
/ Month

