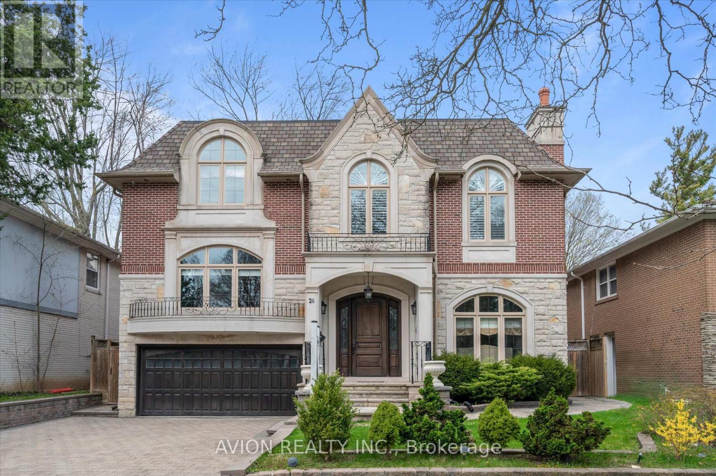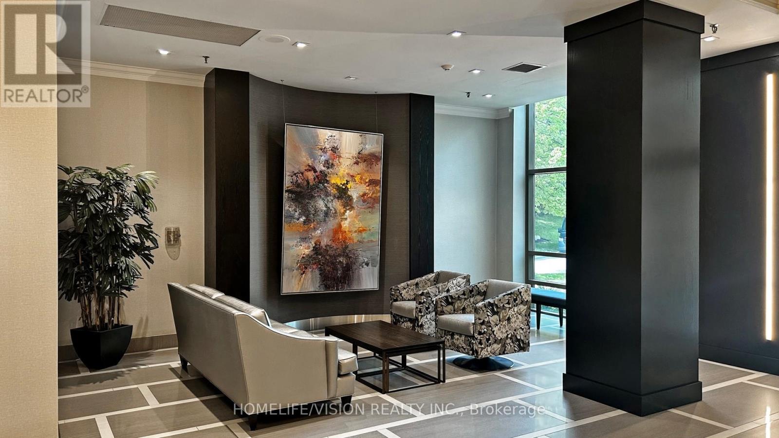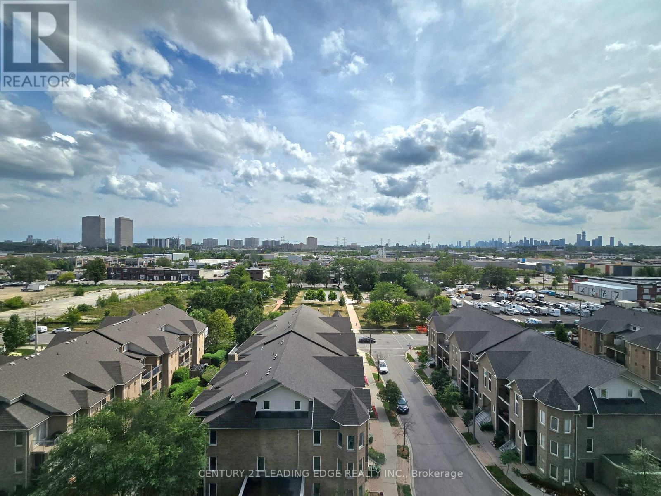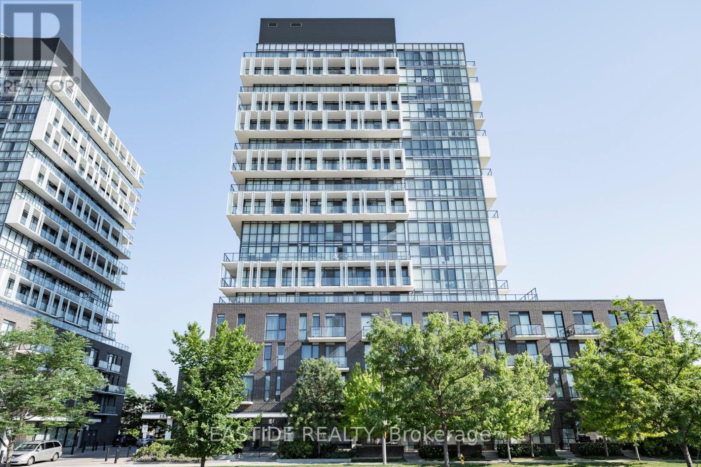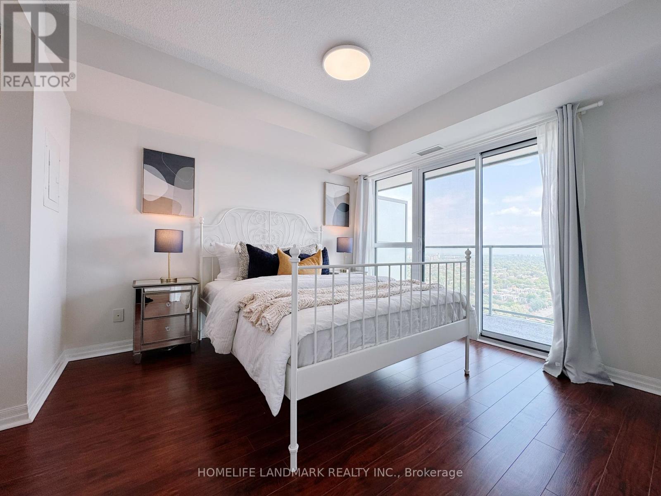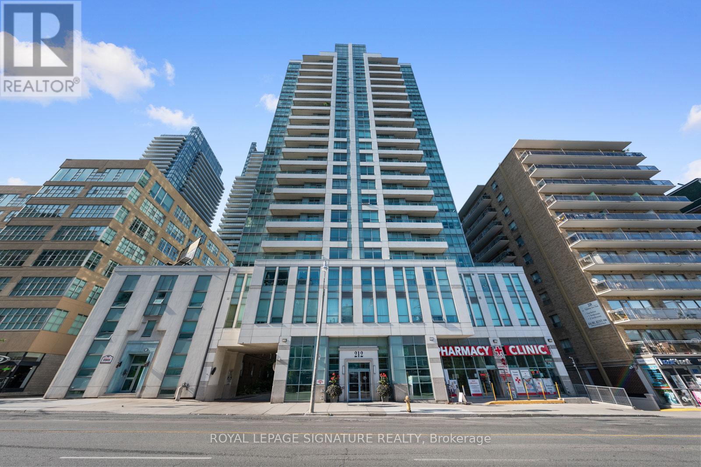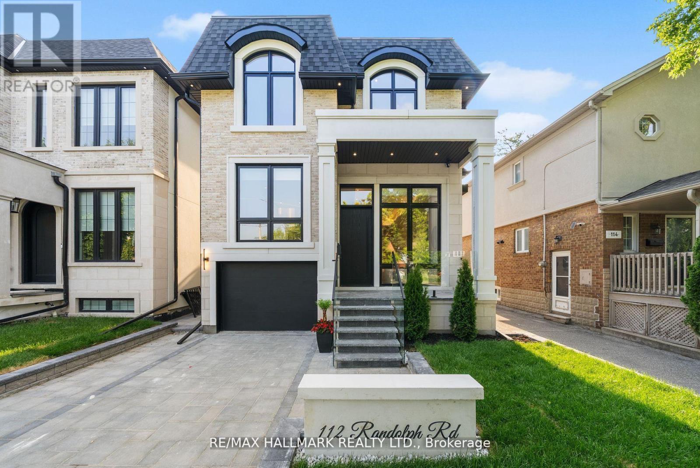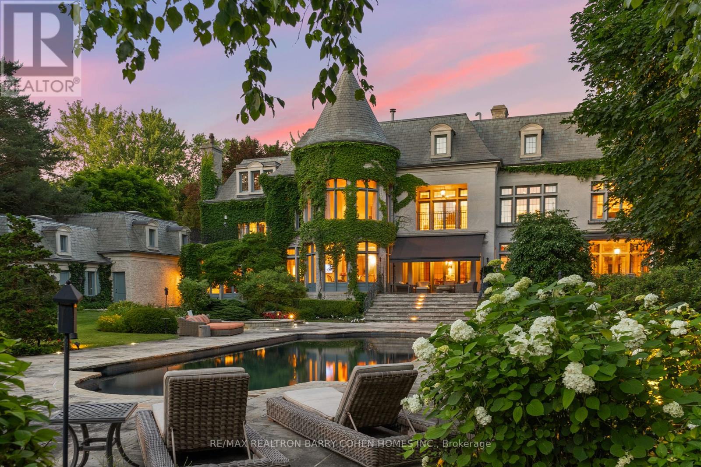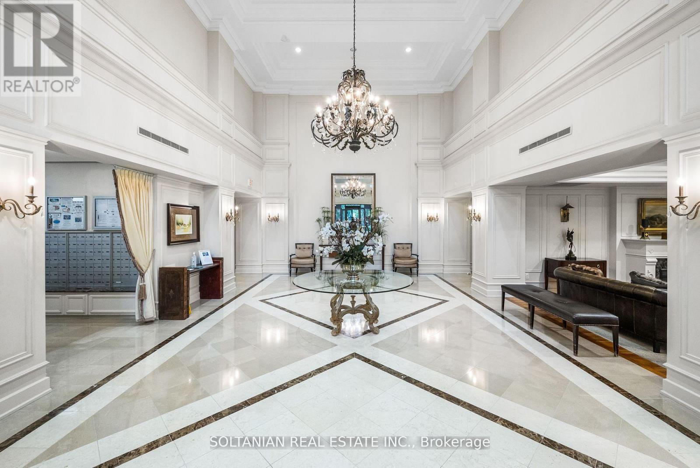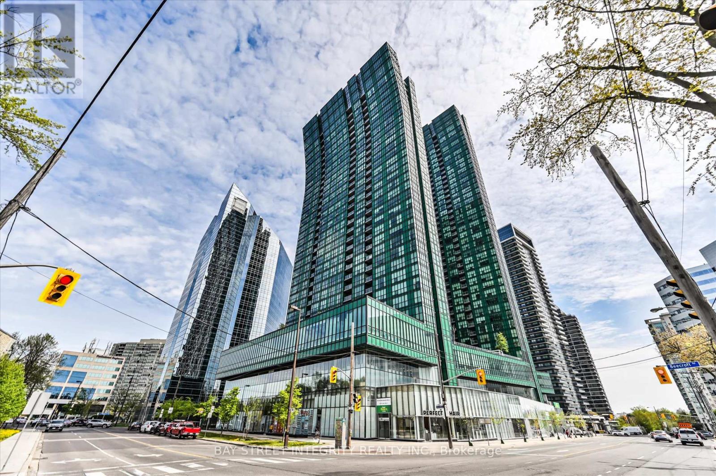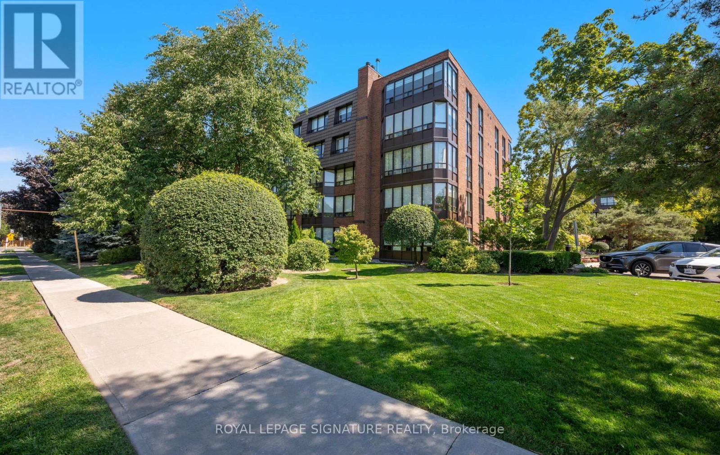- Houseful
- ON
- Toronto Banbury-don Mills
- Banbury
- 37 Rippleton Rd
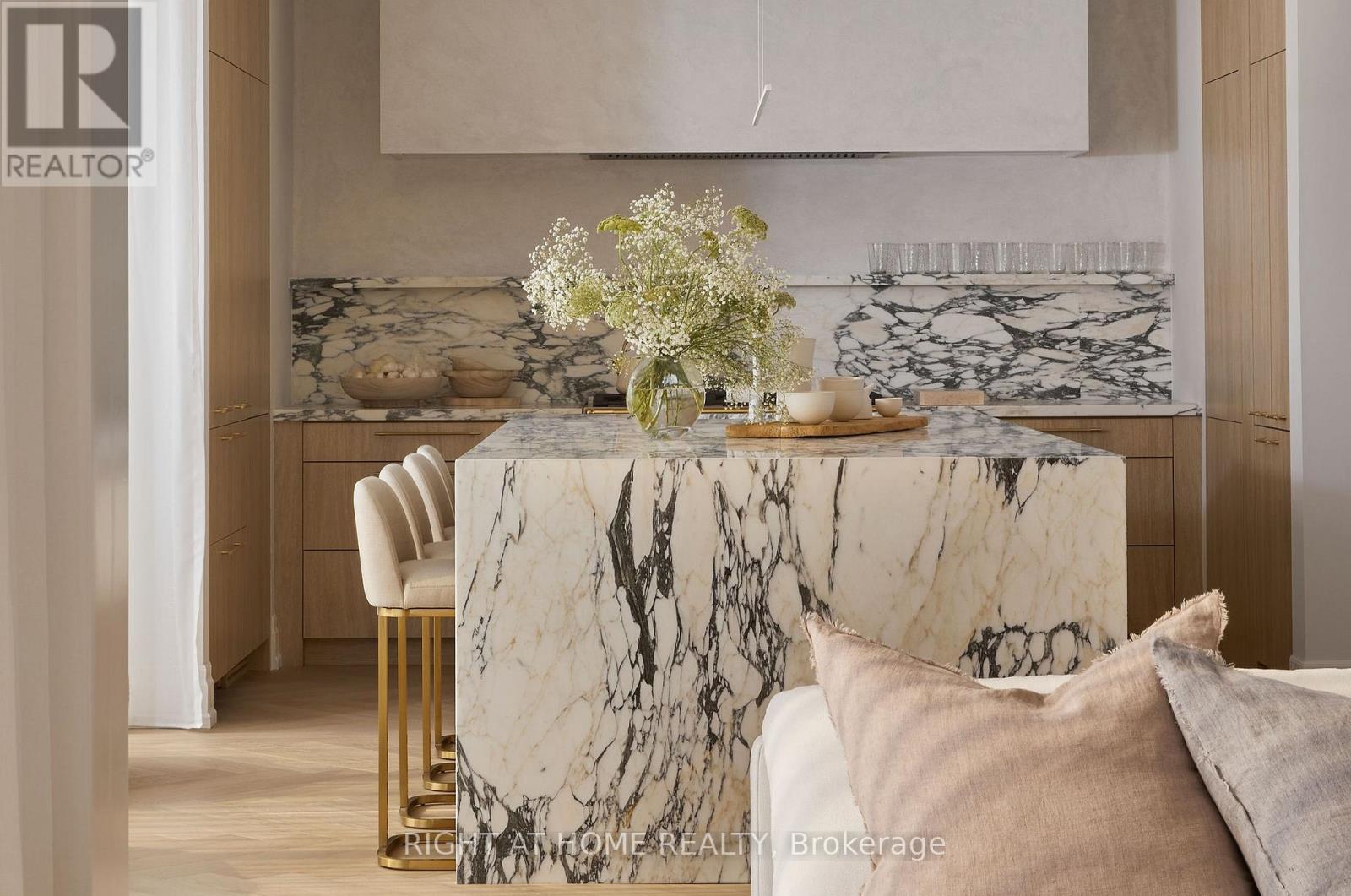
Highlights
Description
- Time on Houseful22 days
- Property typeSingle family
- Neighbourhood
- Median school Score
- Mortgage payment
Showcased in the "WORLD'S BEST INTERIORS II - 50 INTERIORS FROM AROUND THE GLOBE". *****Internationally Featured by "ARCHITECTURAL DIGEST", "ELLE DECORATION" magazine and Canada's "HOUSE & HOME" magazine's video tour! *****Rare ground floor in-law bedroom suite with en-suite bathroom. *****Rare 2 kitchen layout: main kitchen with La Cornue gas range and a butler's kitchen with full appliance set including 48" Wolf gas range top and Miele steam oven. *****Soaring double-storey foyer with skylight. *****Backyard with unobstructed park-like view. ***** Professional landscaping with majestic front and backyard design. *****Meticulous details and craftsmanship include highest-end marble imported from Italy, European handcrafted crown moulding, custom chandeliers and lighting, specialty glass from Tiffany & Co's coveted supplier, and boutique walk-in closets. *****Conveniences include security and smart home features. *****Close to renowned private schools (including Havergal, TFS, Crescent School & UCC), private clubs (Rosedale G.C., Granite Club) and Botanical Garden (Edwards Garden). (id:63267)
Home overview
- Cooling Central air conditioning
- Heat source Natural gas
- Heat type Forced air
- Sewer/ septic Sanitary sewer
- # total stories 2
- # parking spaces 7
- Has garage (y/n) Yes
- # full baths 6
- # half baths 1
- # total bathrooms 7.0
- # of above grade bedrooms 7
- Flooring Hardwood
- Has fireplace (y/n) Yes
- Subdivision Banbury-don mills
- View View
- Lot desc Landscaped
- Lot size (acres) 0.0
- Listing # C12345478
- Property sub type Single family residence
- Status Active
- 5th bedroom 4.5m X 3.9m
Level: 2nd - 2nd bedroom 4.1m X 3.7m
Level: 2nd - Primary bedroom 7.82m X 4.27m
Level: 2nd - 4th bedroom 3.7m X 3.4m
Level: 2nd - 3rd bedroom 4.8m X 3.9m
Level: 2nd - Recreational room / games room 9.5m X 7m
Level: Basement - Kitchen 4.8m X 1.8m
Level: Ground - Dining room 4.4m X 4.1m
Level: Ground - Family room 6.9m X 3.9m
Level: Ground - Office 4m X 3.7m
Level: Ground - Primary bedroom 5.9m X 4.3m
Level: Ground - Kitchen 6m X 5.6m
Level: Ground
- Listing source url Https://www.realtor.ca/real-estate/28735327/37-rippleton-road-toronto-banbury-don-mills-banbury-don-mills
- Listing type identifier Idx

$-16,768
/ Month

