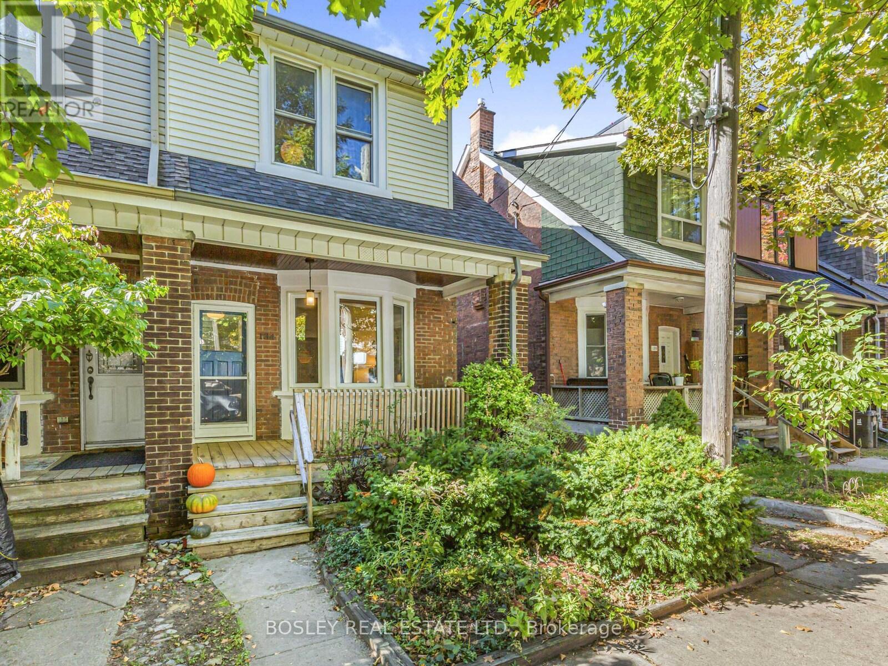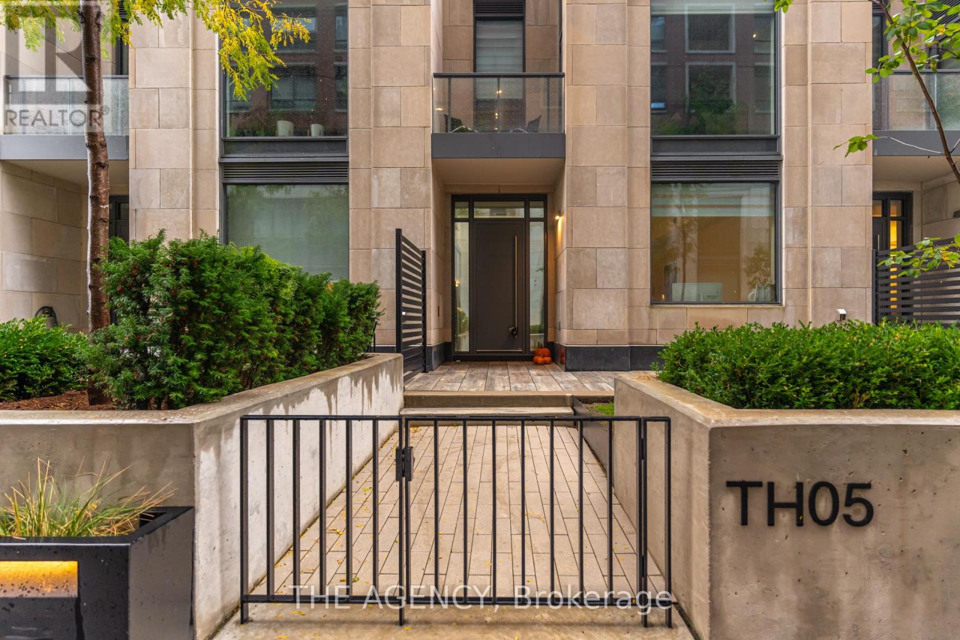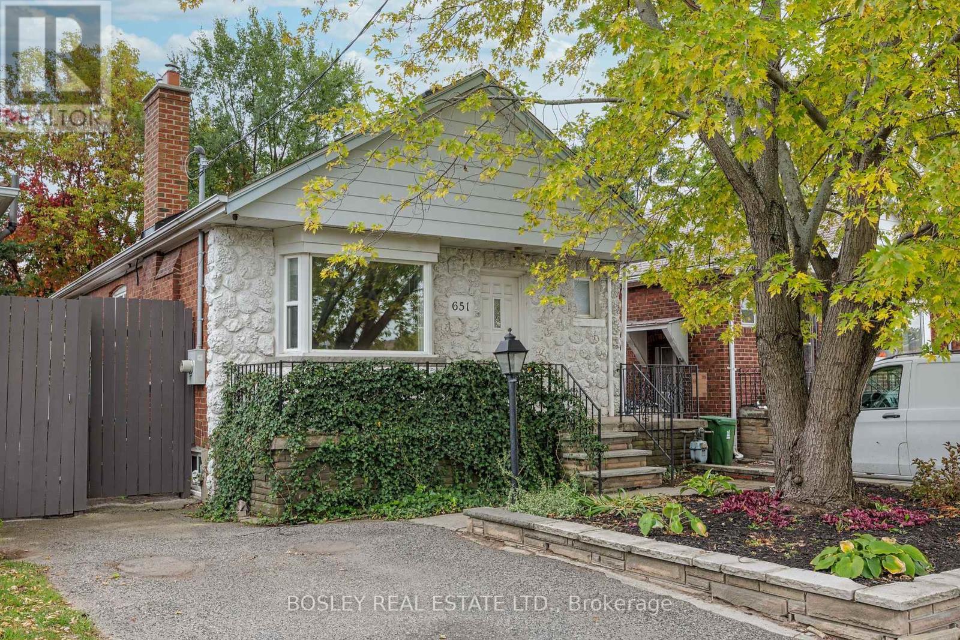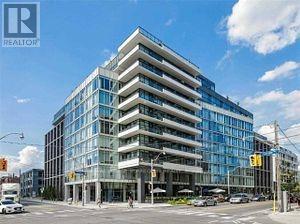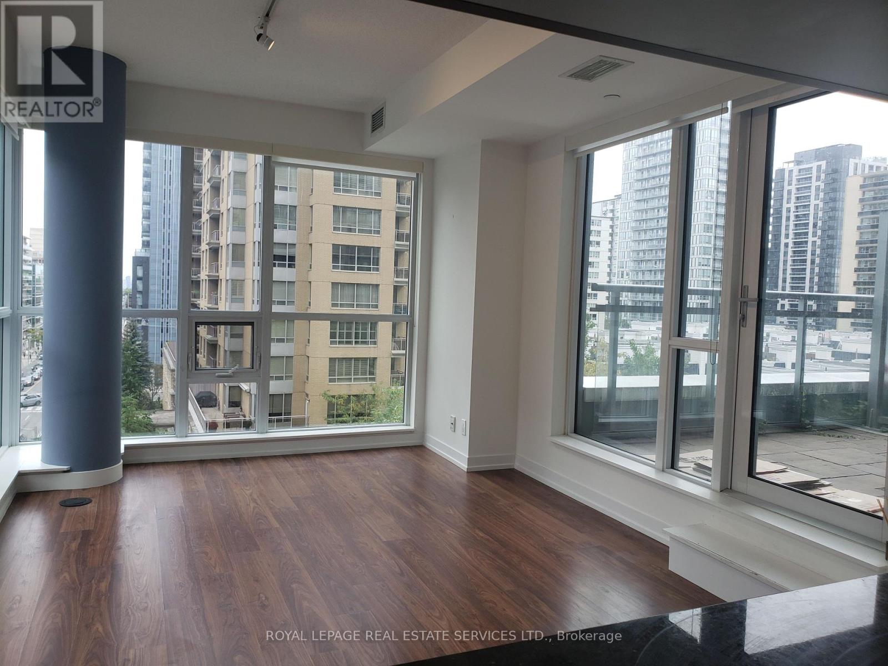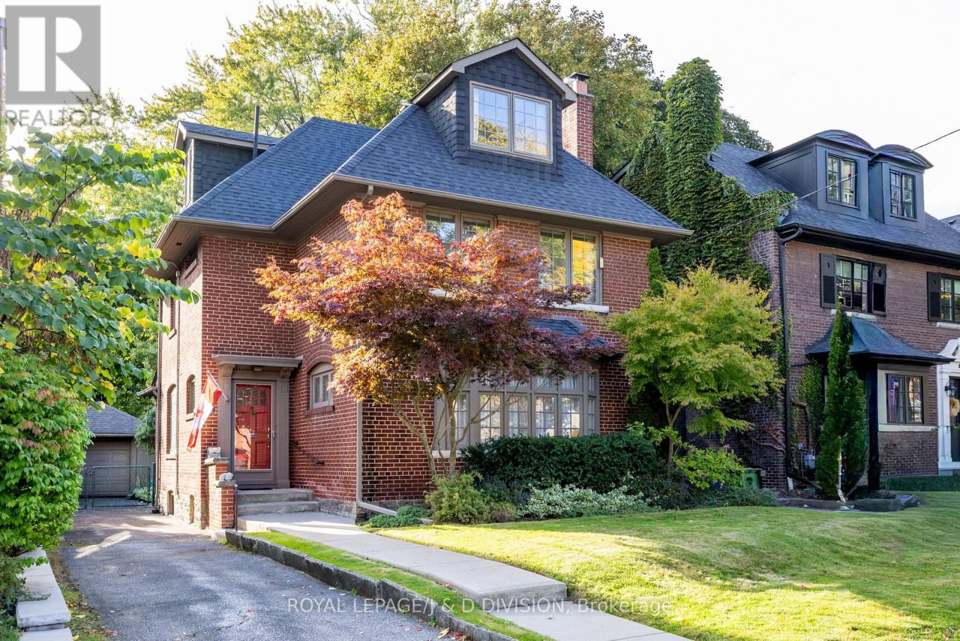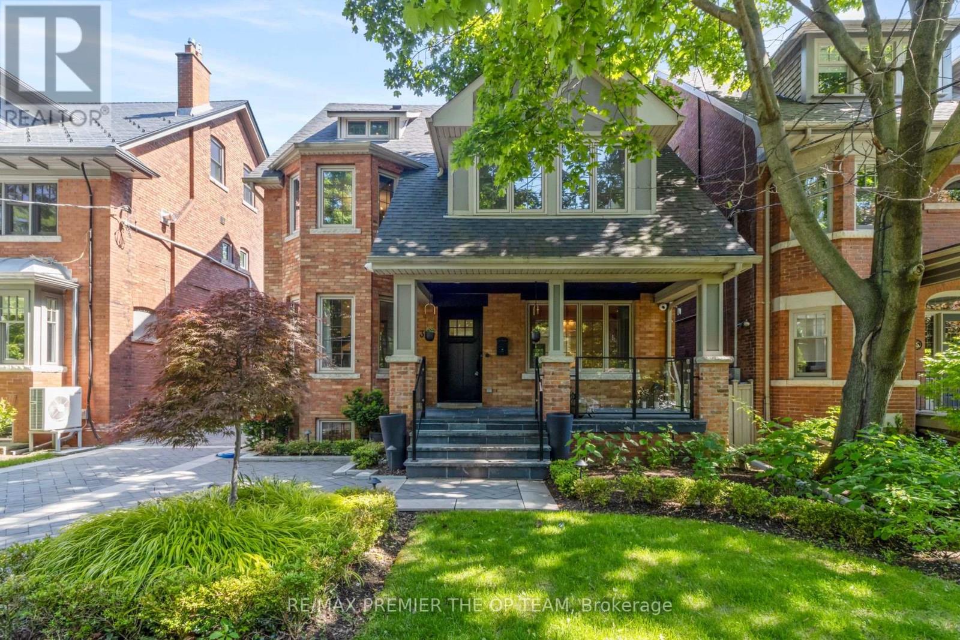
Highlights
Description
- Time on Houseful48 days
- Property typeSingle family
- Neighbourhood
- Median school Score
- Mortgage payment
Timeless Elegance Meets Family Luxury in North Rosedale - Welcome to an extraordinary residence in the heart of prestigious North Rosedale, where refined design, thoughtful functionality, and resort-style living come together in perfect harmony. From the moment you enter, this stunning family home captivates with its exquisite herringbone floors, elegant principal rooms, and seamless flow. A sophisticated main-floor office (currently a stylish music lounge), a generous dining room ideal for entertaining, and a breathtaking open-concept kitchen and family room offer the perfect blend of everyday comfort and elevated style. The magic continues outdoors. Step into a private backyard oasis designed for unforgettable moments. Enjoy the integrated hot tub, saltwater pool, pergola-covered lounge, outdoor TV, and an exceptional cabana complete with bar fridge, flat-screen TV, and sauna. This is outdoor living at its absolute finest. The lower level offers a full nanny or teen suite, a cozy lounge, creative play/art space, and a state-of-the-art home gym. The serene primary suite is a retreat of its own, featuring a luxurious en-suite, walk-in closet, and private walk-out balcony overlooking the gardens. With five spacious bedrooms, versatile living spaces, and an unbeatable location steps to Rosedale Park & the boutique offerings of Summerhill, this residence presents a rare opportunity to own one of the most coveted addresses in Toronto. A home where elegance meets ease & every detail is simply exceptional. (id:63267)
Home overview
- Cooling Central air conditioning
- Heat source Natural gas
- Heat type Forced air
- Has pool (y/n) Yes
- Sewer/ septic Sanitary sewer
- # total stories 2
- # parking spaces 2
- # full baths 4
- # half baths 1
- # total bathrooms 5.0
- # of above grade bedrooms 6
- Flooring Hardwood
- Subdivision Rosedale-moore park
- Directions 2000989
- Lot size (acres) 0.0
- Listing # C12324369
- Property sub type Single family residence
- Status Active
- Primary bedroom 4.97m X 3.43m
Level: 2nd - 3rd bedroom 5.48m X 3.94m
Level: 2nd - 2nd bedroom 4.34m X 3.99m
Level: 2nd - 5th bedroom 5.18m X 2.68m
Level: 3rd - 4th bedroom 5.44m X 4.97m
Level: 3rd - Recreational room / games room 4.6m X 3.53m
Level: Lower - Exercise room 7.6m X 2.95m
Level: Lower - Bedroom 4m X 3.45m
Level: Lower - Kitchen 4.98m X 3.34m
Level: Main - Family room 4.42m X 2.78m
Level: Main - Den 4.33m X 2.84m
Level: Main - Dining room 4.62m X 3.34m
Level: Main
- Listing source url Https://www.realtor.ca/real-estate/28689754/37-st-andrews-gardens-toronto-rosedale-moore-park-rosedale-moore-park
- Listing type identifier Idx

$-15,968
/ Month






