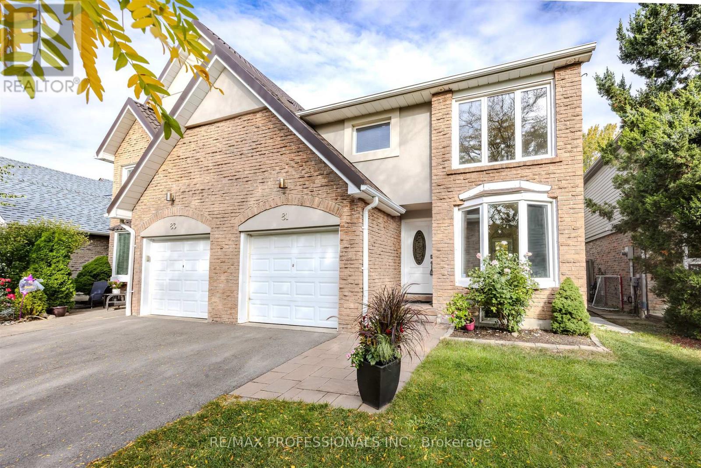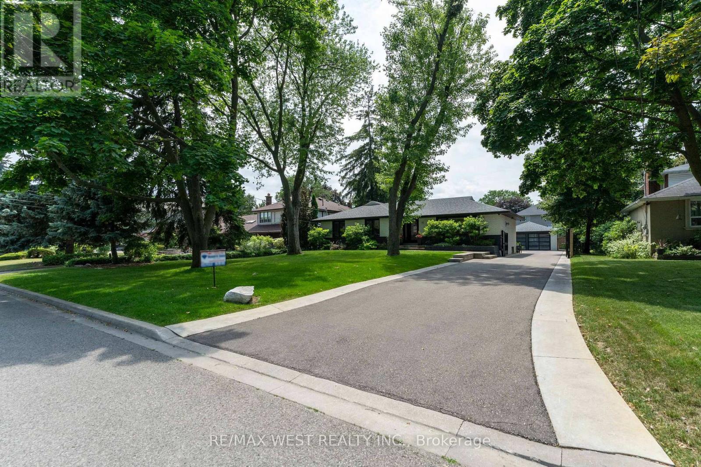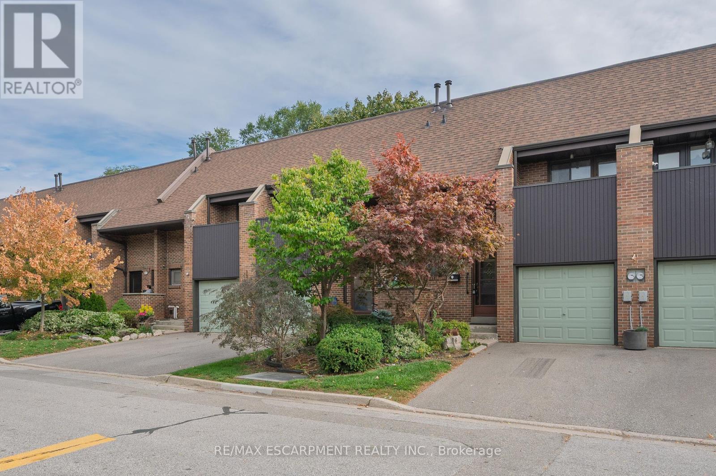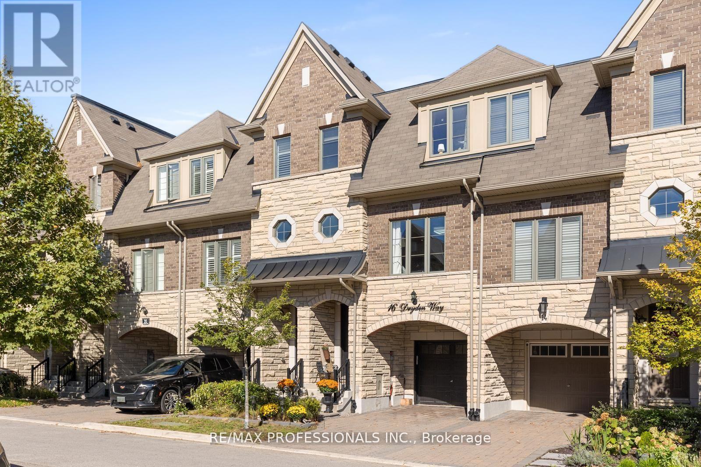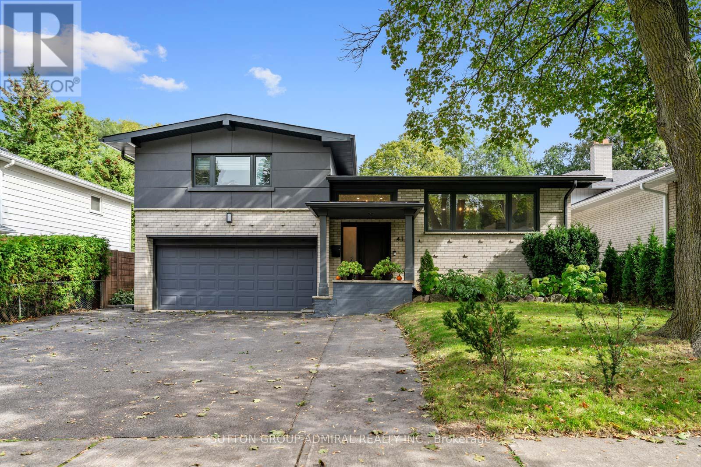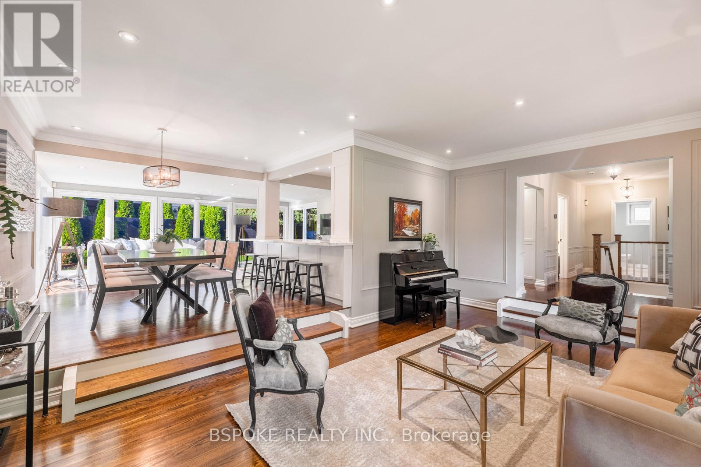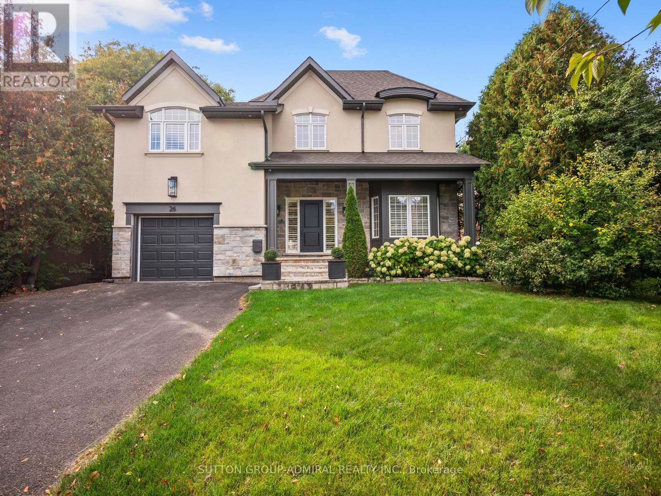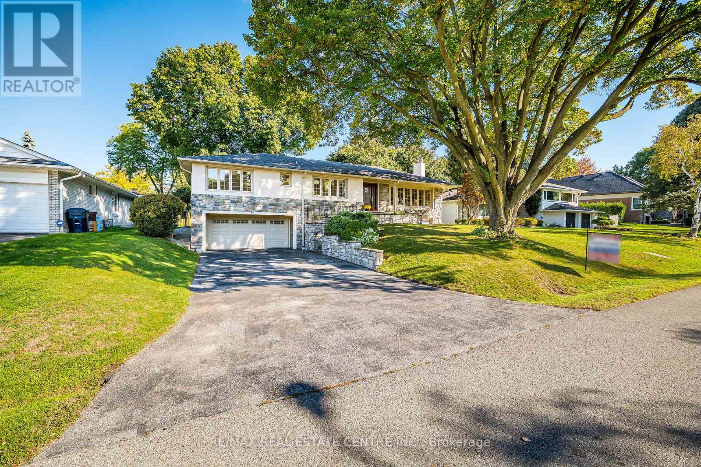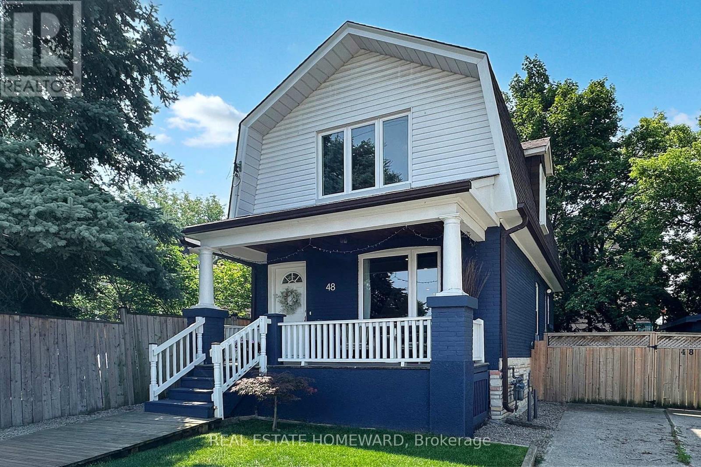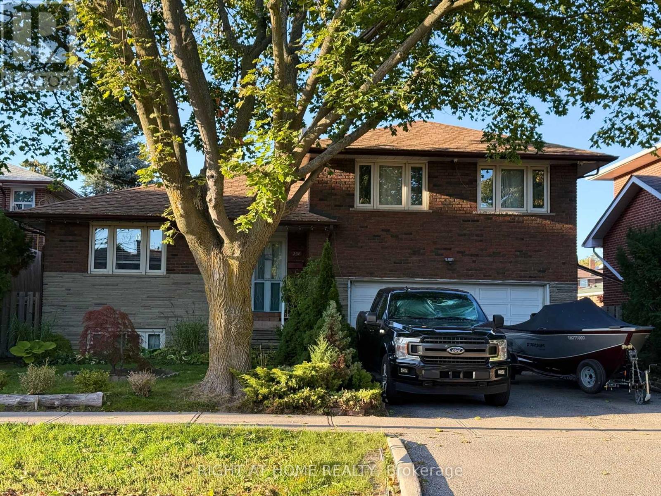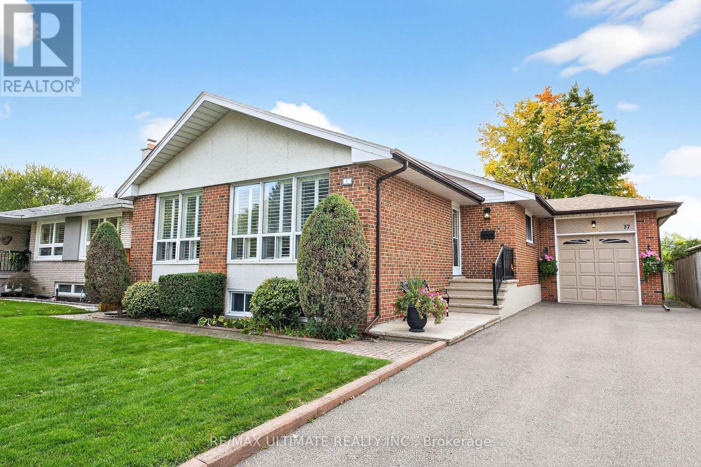
Highlights
Description
- Time on Housefulnew 3 hours
- Property typeSingle family
- StyleBungalow
- Neighbourhood
- Median school Score
- Mortgage payment
Welcome to this charming home in the sought-after Martin Grove Gardens community! Tucked away on a quiet, family-friendly neighbourhood, this cozy and lovely home sits on a generous lot size of 50 x 117 feet, ready to welcome you and your family.The main floor features a spacious and bright living and dining room area that leads to a generous-sized kitchen - a great open layout. The main level has a functional 3-bedroom layout and a renovated bathroom.The large, fully finished basement offers plenty of additional living space, a cozy bedroom with built-in shelves, a recreation room, a powder room, and a notable spa room with a sauna and shower to unwind.This home offers versatile space for relaxing, working, or hosting guests!Great location - just minutes to the highway, airport, an easy 25-minute drive to downtown, and close to local shops, Westway Centre, Costco, West Deane Park, Weston Golf Club, and local schools. A quick drive to the sophisticated Sherway Gardens.Don't miss this chance to live in this lovely home with tons of value in a family-friendly Etobicoke neighbourhood! (id:63267)
Home overview
- Cooling Central air conditioning
- Heat source Natural gas
- Heat type Forced air
- Sewer/ septic Sanitary sewer
- # total stories 1
- # parking spaces 3
- Has garage (y/n) Yes
- # full baths 1
- # half baths 2
- # total bathrooms 3.0
- # of above grade bedrooms 4
- Flooring Hardwood
- Subdivision Willowridge-martingrove-richview
- Lot size (acres) 0.0
- Listing # W12465512
- Property sub type Single family residence
- Status Active
- Laundry 4.85m X 1.95m
Level: Basement - Bedroom 4.85m X 4.24m
Level: Basement - Recreational room / games room 7.05m X 4.08m
Level: Basement - 2nd bedroom 4.44m X 2.84m
Level: Main - Primary bedroom 4.41m X 3.22m
Level: Main - Dining room 7.06m X 4.26m
Level: Main - 3rd bedroom 3.08m X 2.75m
Level: Main - Living room 7.06m X 4.26m
Level: Main
- Listing source url Https://www.realtor.ca/real-estate/28996574/37-tapley-drive-toronto-willowridge-martingrove-richview-willowridge-martingrove-richview
- Listing type identifier Idx

$-2,986
/ Month

