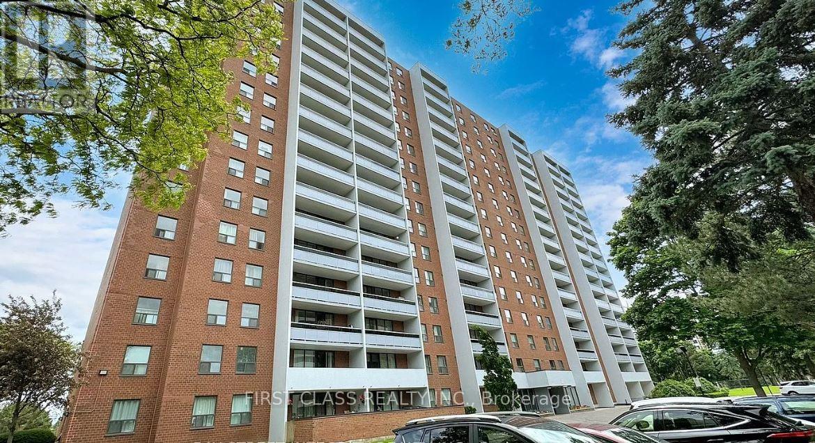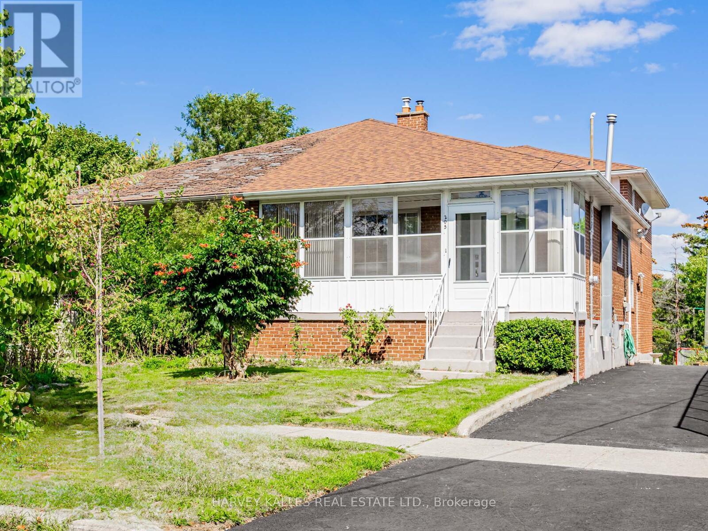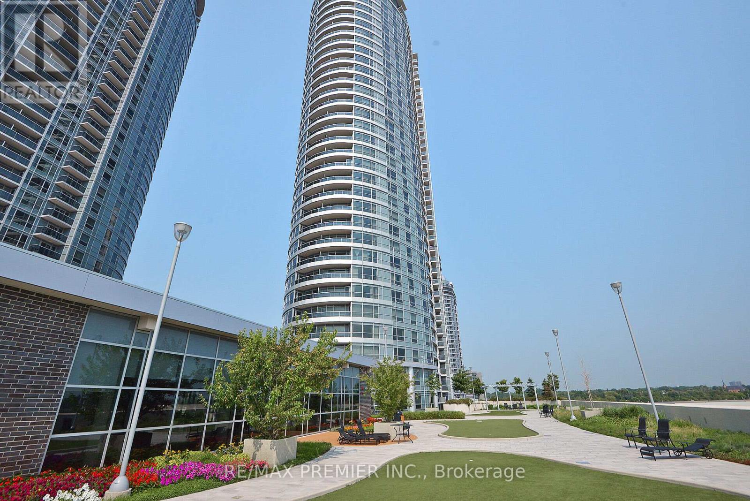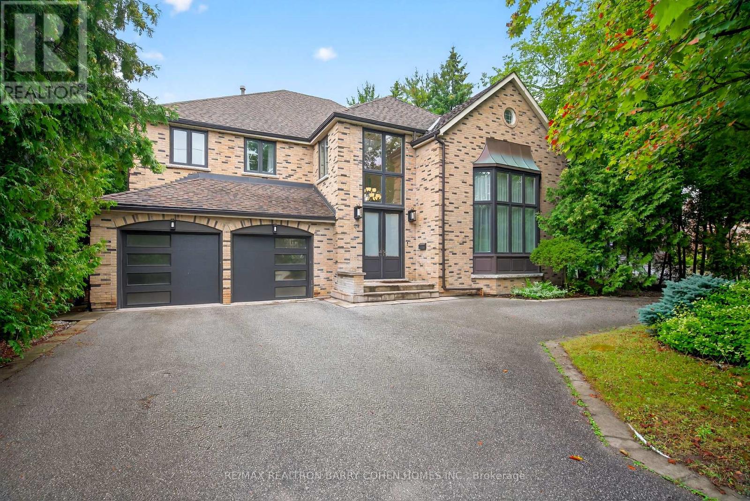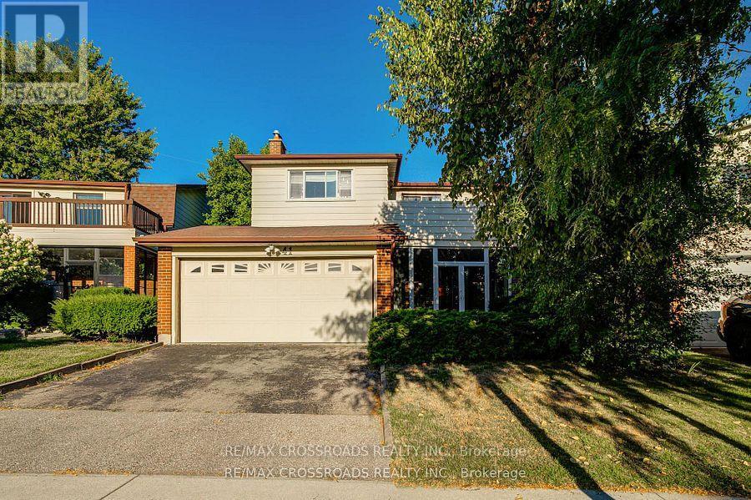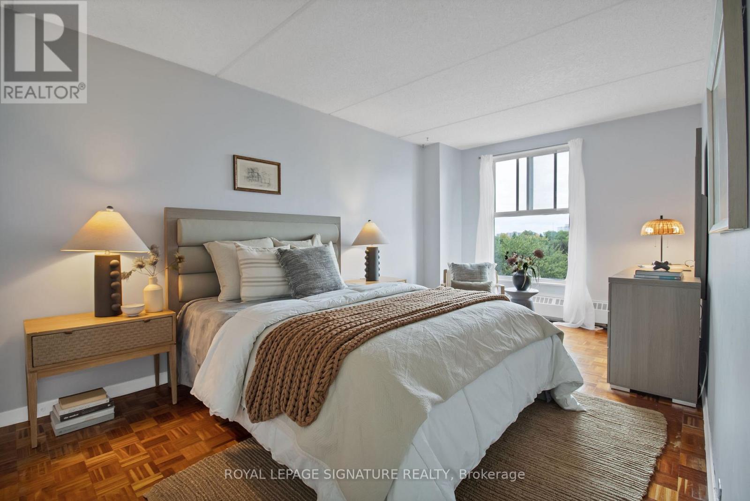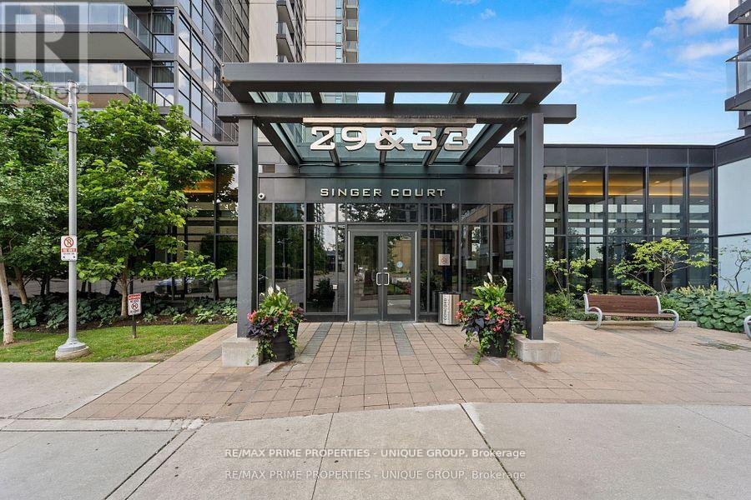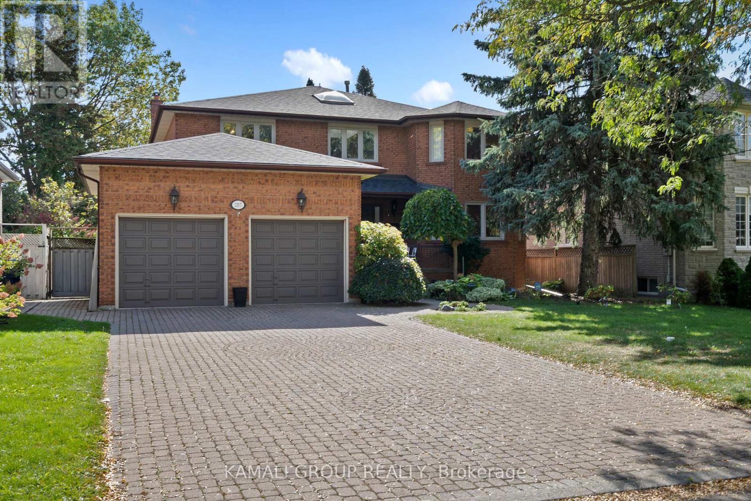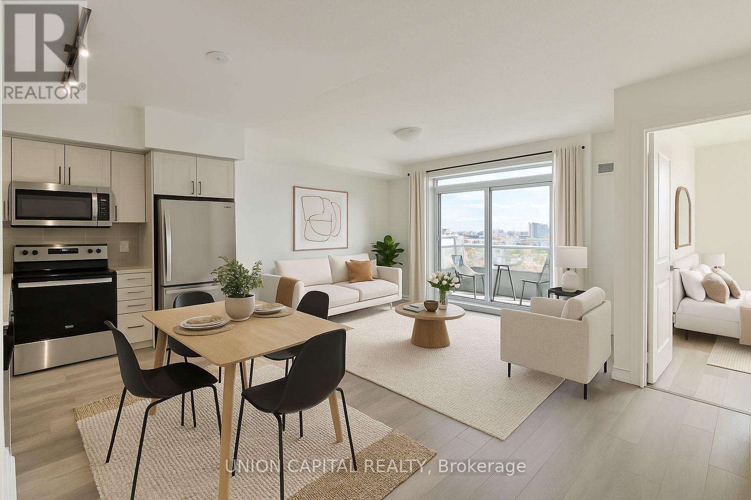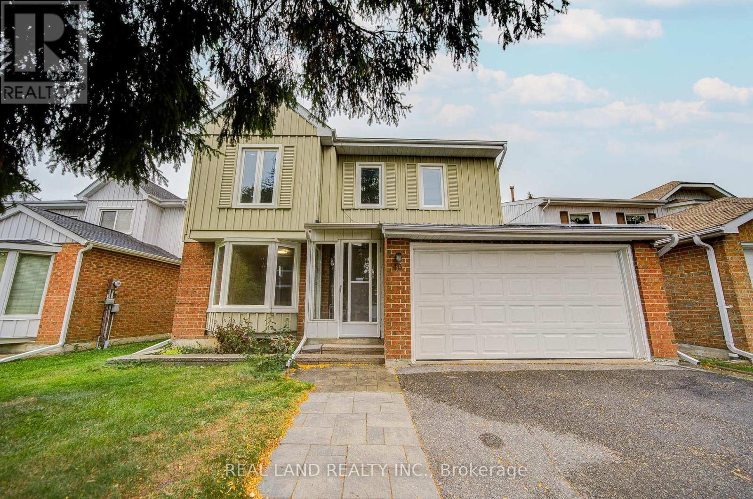- Houseful
- ON
- Toronto
- Pleasant View
- 37 Warfield Dr
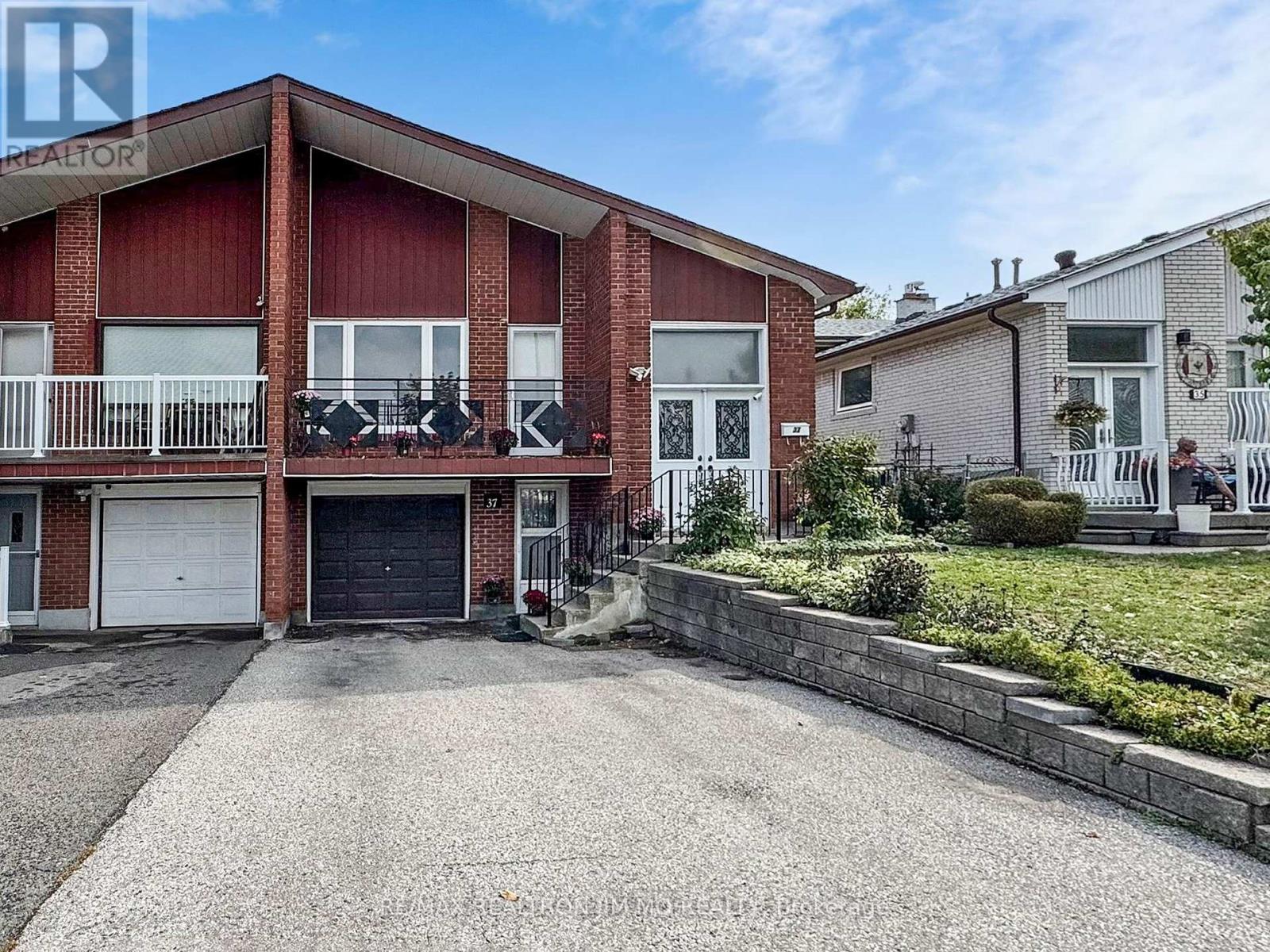
Highlights
Description
- Time on Houseful26 days
- Property typeSingle family
- StyleRaised bungalow
- Neighbourhood
- Median school Score
- Mortgage payment
Bright & Sunny Semi-Detached Raised Bungalow In The Highly Desirable Pleasant View Community! Excellent Opportunity For Families And Investors Alike Live In The Basement Apartment While Renovating To Your Taste On The Main Floor! The upper unit features 3 spacious bedrooms, a bright living/dining room with balcony & ensuite bathroom (Can Be A Bedroom), and original hardwood floors. Owner has thoughtfully added a powder room on the main floor and converted part of the living room into a private ensuite bedroom with its own shower, offering extra convenience and flexibility. The basement boasts a bright 2-bedroom apartment with private laundry, updated flooring, fresh paint, high ceilings, a 3pc bathroom, plus two separate entrances (front & rear) with its own kitchen and bathroom, allowing flexible independent rentals without interference or an easy conversion back to single-family use. A large backyard with patio provides plenty of space for play, gardening, and summer gatherings, while ample parking space ensures convenience. Ideally located close to schools, parks, shopping, TTC, and just minutes to Hwy 404 & 401. Many Updates: Upper Level Flooring 2025, Kitchen 2023, Gas Furnace 2023, Central A/C 2022, Roof Shingle 2014. (id:63267)
Home overview
- Cooling Central air conditioning
- Heat source Natural gas
- Heat type Forced air
- Sewer/ septic Sanitary sewer
- # total stories 1
- # parking spaces 4
- Has garage (y/n) Yes
- # full baths 3
- # half baths 1
- # total bathrooms 4.0
- # of above grade bedrooms 5
- Flooring Hardwood, laminate, ceramic, porcelain tile
- Subdivision Pleasant view
- Directions 1995909
- Lot size (acres) 0.0
- Listing # C12425347
- Property sub type Single family residence
- Status Active
- Living room 4.8m X 4.09m
Level: Basement - 2nd bedroom 3.51m X 3.23m
Level: Basement - Bedroom 3.18m X 3.99m
Level: Basement - Kitchen 4.88m X 2m
Level: Basement - 3rd bedroom 2.87m X 2.99m
Level: Upper - Living room 4.47m X 4.45m
Level: Upper - Primary bedroom 3.43m X 4.32m
Level: Upper - 2nd bedroom 3.96m X 3.05m
Level: Upper - Dining room 3.43m X 2.95m
Level: Upper - Kitchen 2.57m X 3.91m
Level: Upper - Foyer 2.6m X 1.04m
Level: Upper - Eating area 2.26m X 2.92m
Level: Upper
- Listing source url Https://www.realtor.ca/real-estate/28910297/37-warfield-drive-toronto-pleasant-view-pleasant-view
- Listing type identifier Idx

$-2,800
/ Month



