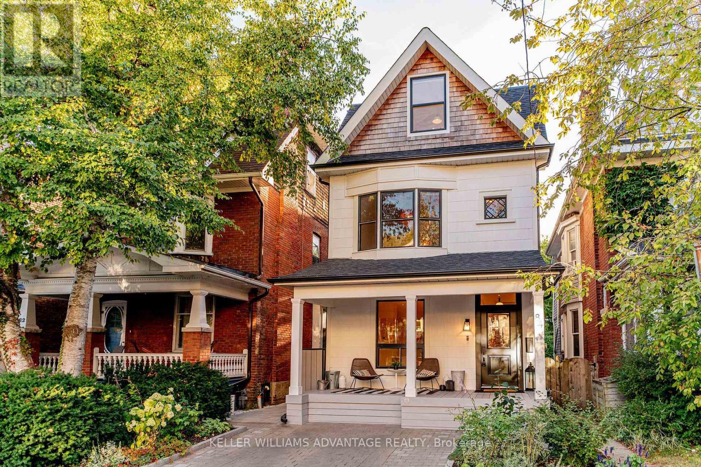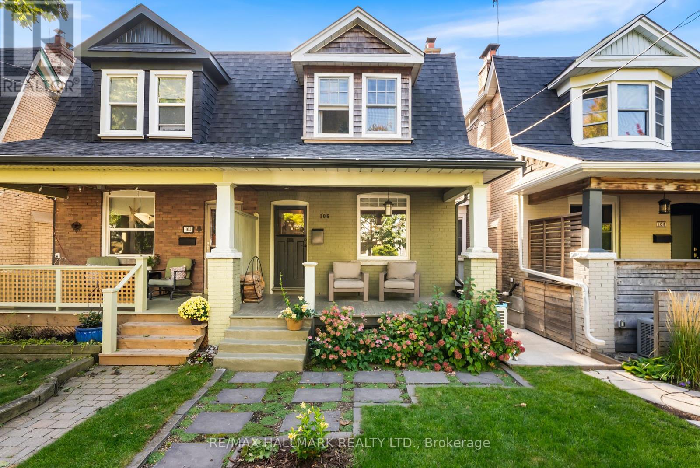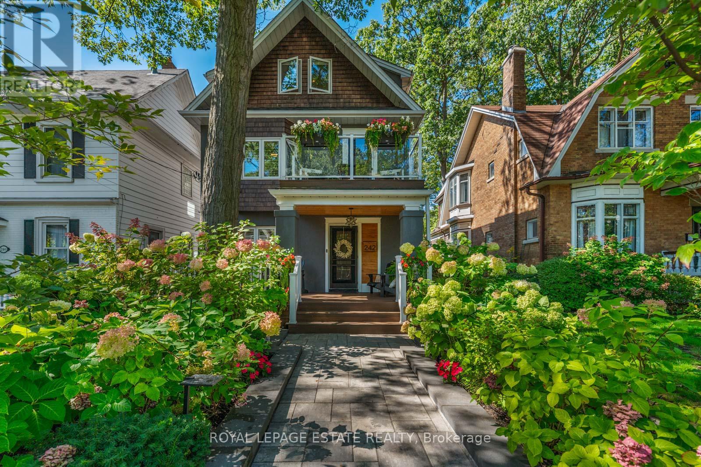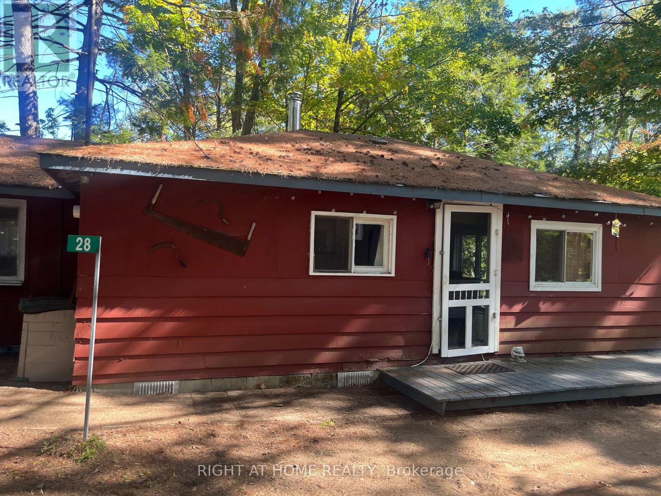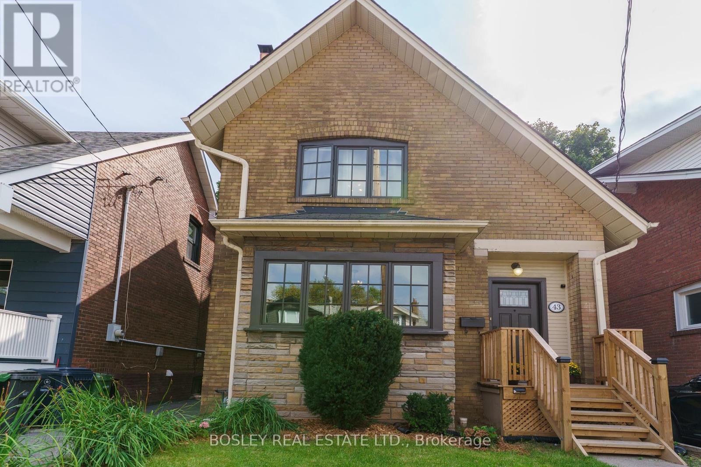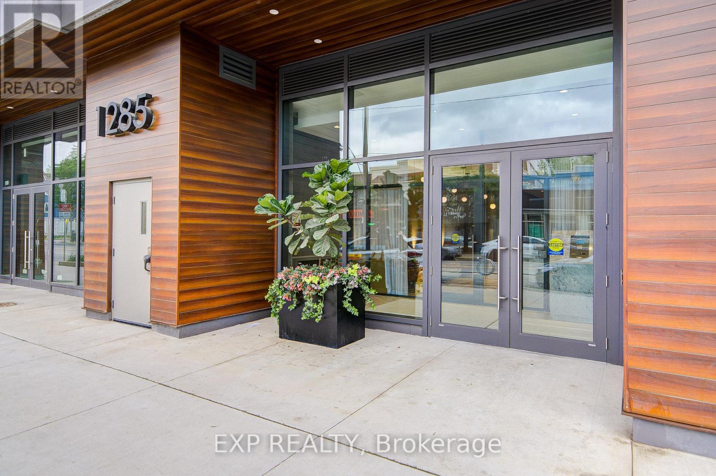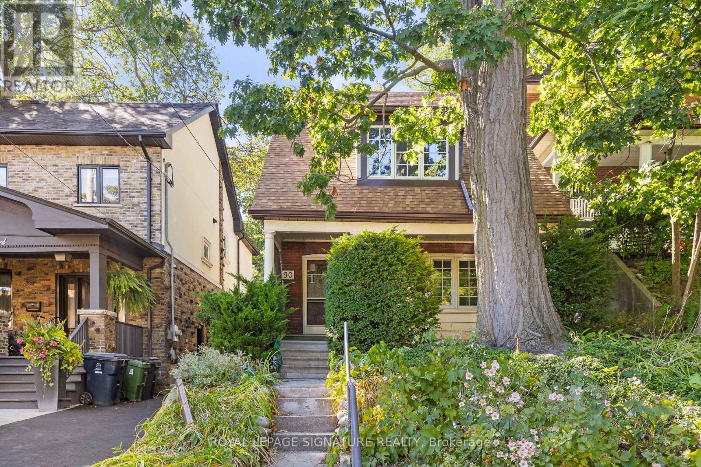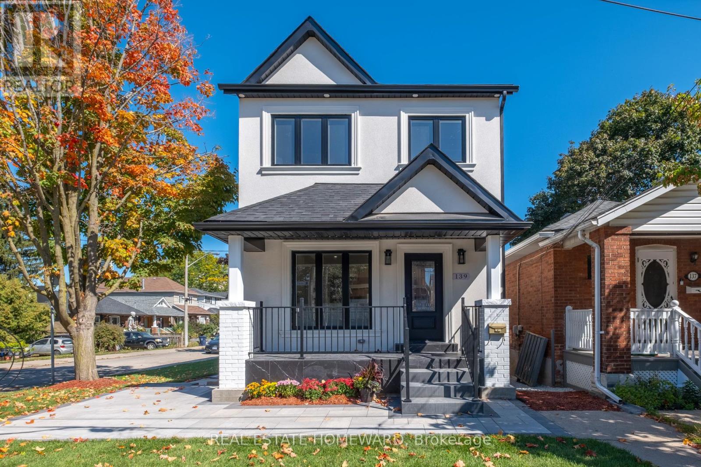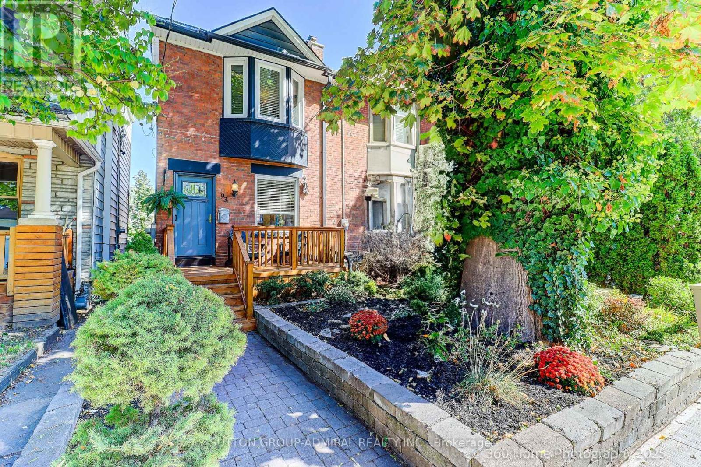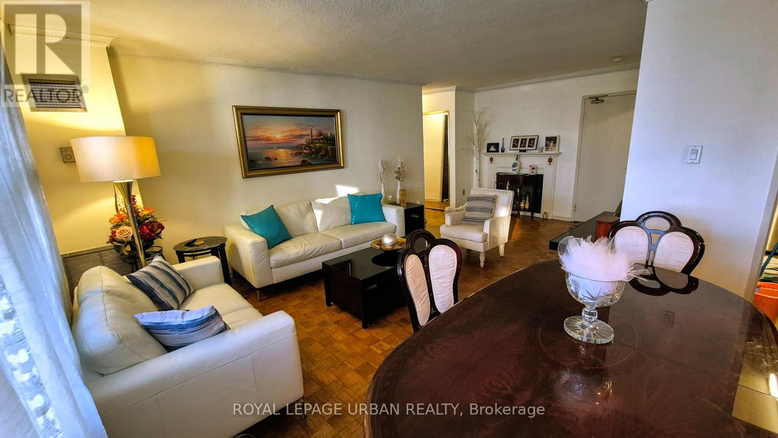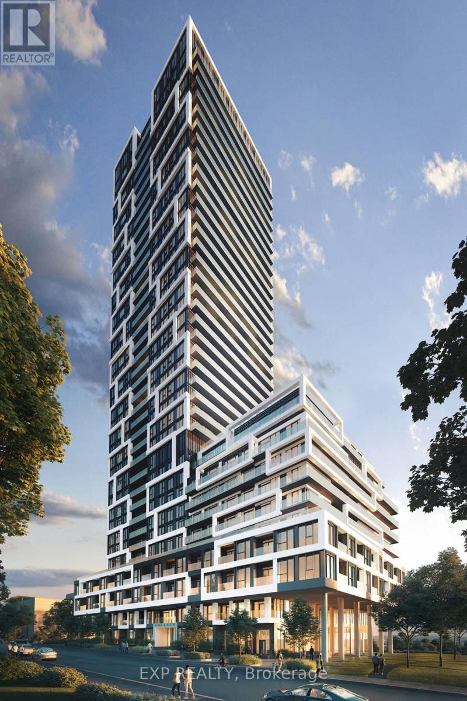- Houseful
- ON
- Toronto
- Greenwood - Coxwell
- 370 Coxwell Ave
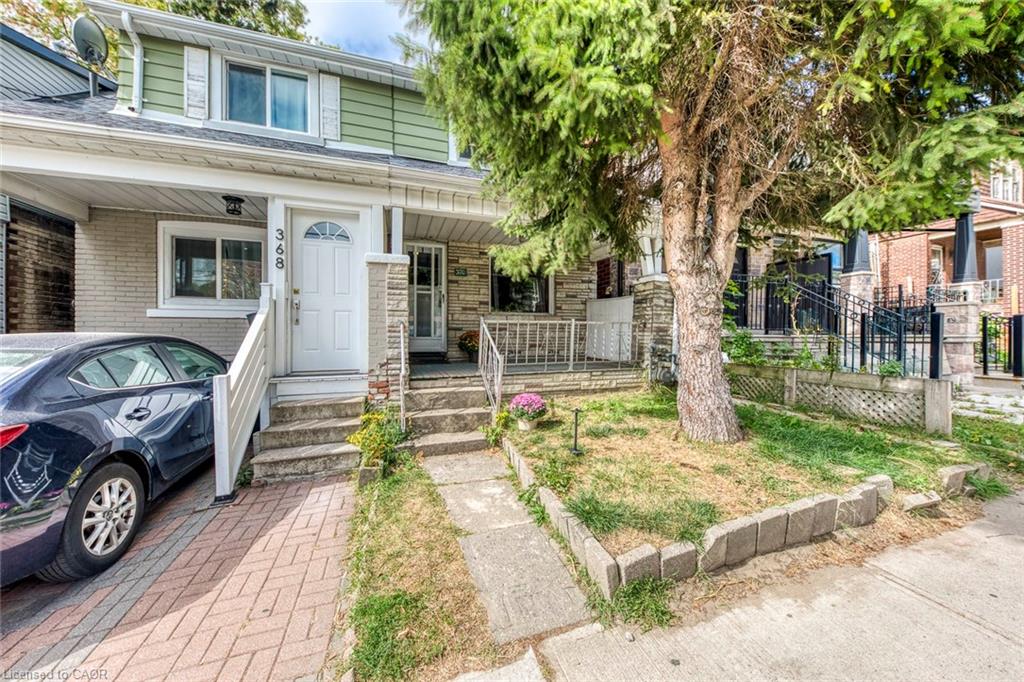
Highlights
Description
- Home value ($/Sqft)$869/Sqft
- Time on Housefulnew 3 hours
- Property typeResidential
- StyleTwo story
- Neighbourhood
- Median school Score
- Year built1923
- Mortgage payment
Do not miss it! Charming and cozy 3-bed, 2-bath semi-detached home in the sought-after Leslieville/Danforth area, featuring a very deep backyard. The open-concept living and dining space flows into a spacious kitchen with a walkout to a huge west-facing, fully fenced backyard.The second floor boasts three generously sized bedrooms and a 4-piece bathroom. The finished basement includes a bedroom, 3-piece bathroom, and a separate entrance from the backyard and could be a potential source for a rental income. Ideally located within walking distance to vibrant Gerrard St, with local shops, trendy cafes, restaurants, and 24-hour TTC access. Excellent schools nearby, and just a short stroll to the Beach and close to Downtown.A fantastic opportunity to enter the market in this wonderful neighborhood!
Home overview
- Cooling None
- Heat type Forced air, natural gas
- Pets allowed (y/n) No
- Sewer/ septic Sewer (municipal)
- Construction materials Aluminum siding, brick
- Roof Asphalt shing
- # full baths 2
- # total bathrooms 2.0
- # of above grade bedrooms 4
- # of below grade bedrooms 1
- # of rooms 10
- Appliances Dryer, refrigerator, stove, washer
- Has fireplace (y/n) Yes
- Laundry information Lower level
- Interior features Other
- County Toronto
- Area Te01 - toronto east
- Water body type Lake/pond
- Water source Municipal
- Zoning description Rd0.6
- Lot desc Urban, park, public transit, rec./community centre, schools
- Lot dimensions 15.25 x 127.5
- Water features Lake/pond
- Approx lot size (range) 0 - 0.5
- Basement information Separate entrance, full, finished
- Building size 1010
- Mls® # 40772229
- Property sub type Single family residence
- Status Active
- Virtual tour
- Tax year 2024
- Bathroom Second
Level: 2nd - Bedroom Parquet floor, built-in cloaset
Level: 2nd - Primary bedroom Parquet floor, Built-in Closet
Level: 2nd - Bedroom Parquet floor
Level: 2nd - Bedroom Basement
Level: Basement - Recreational room WQalk up
Level: Basement - Bathroom Basement
Level: Basement - Living room Main
Level: Main - Dining room Main
Level: Main - Kitchen W/O to yard, backsplash
Level: Main
- Listing type identifier Idx

$-2,341
/ Month

