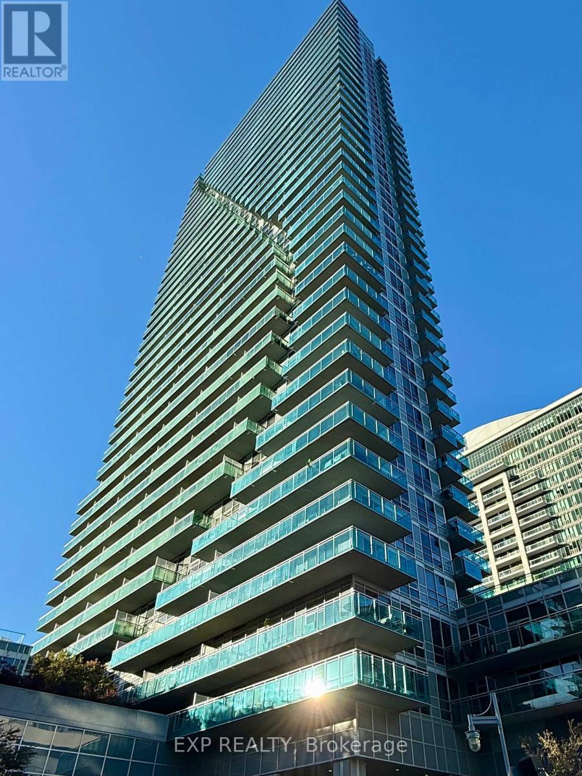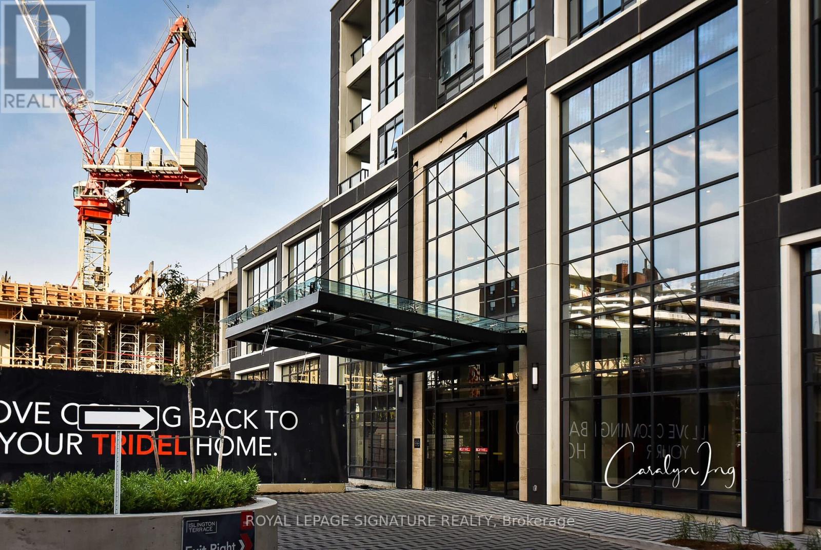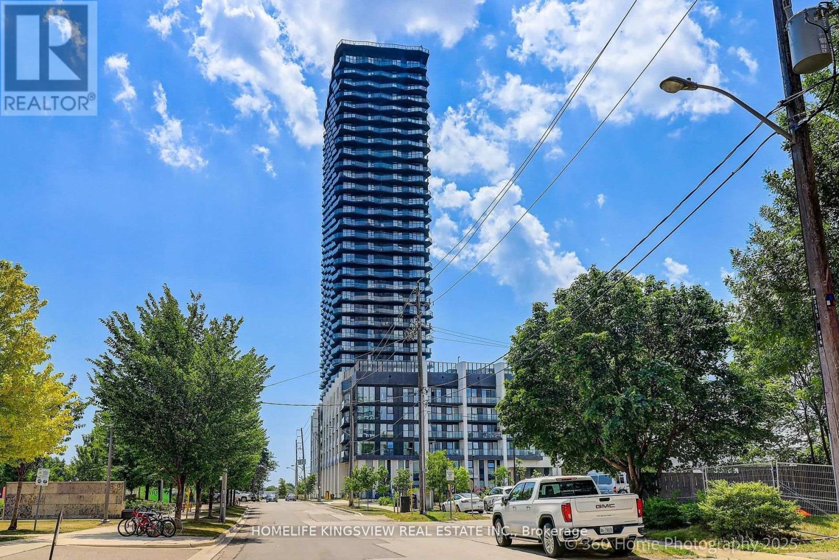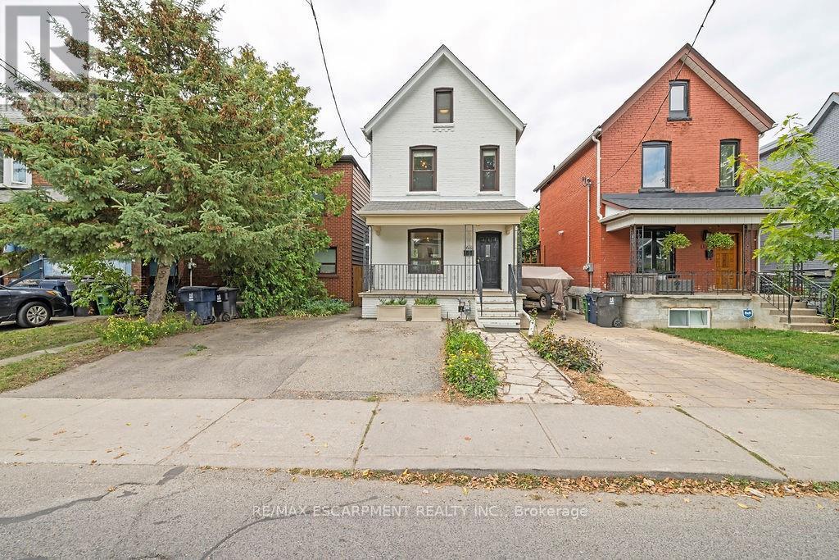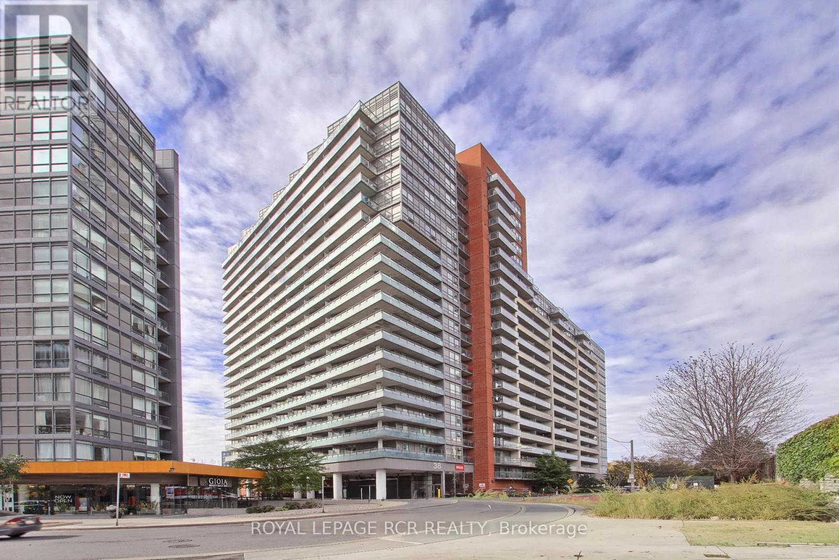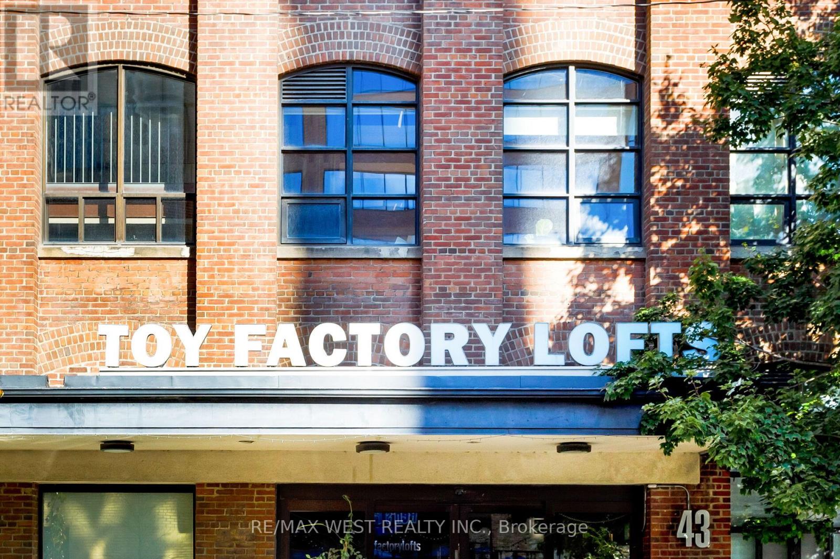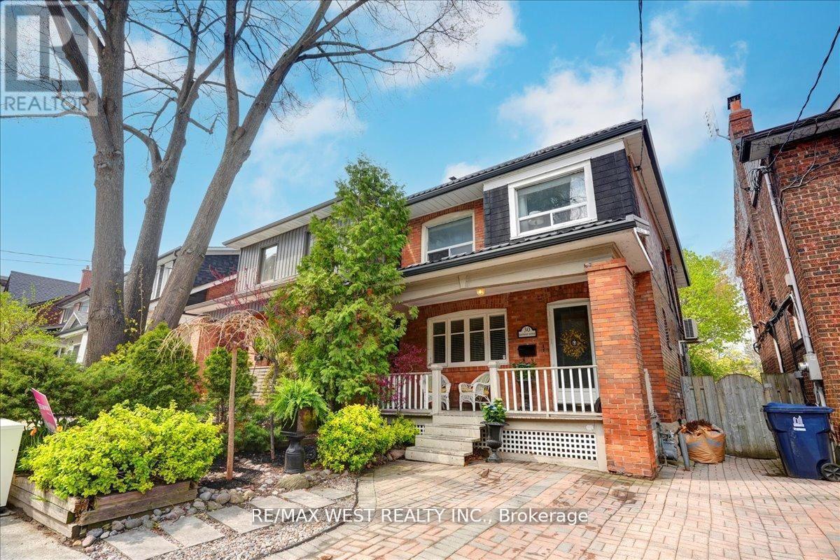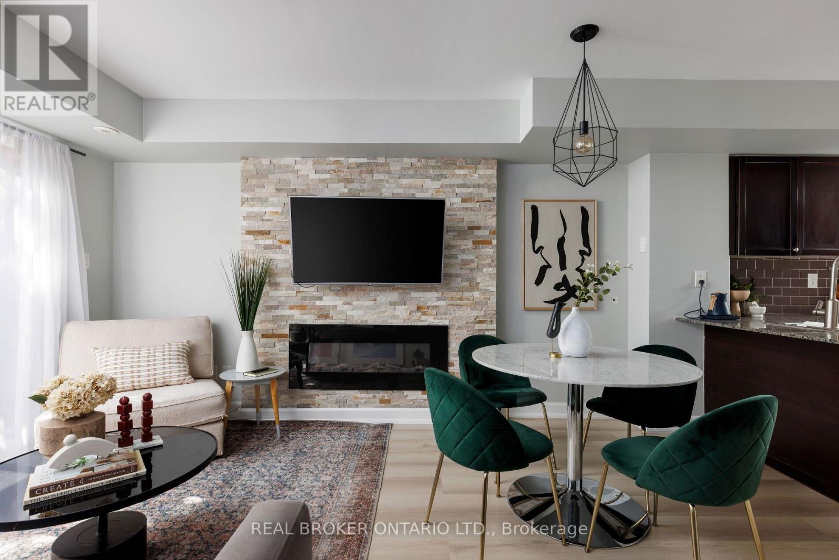- Houseful
- ON
- Toronto
- Stonegate-Queensway
- 4410 20 Shore Breeze Dr

Highlights
Description
- Time on Housefulnew 15 hours
- Property typeSingle family
- Neighbourhood
- Median school Score
- Mortgage payment
Welcome to Unit 4410 at Eau Du Soleil - a stunning 2 Bed, 2 Bath corner suite with breathtaking views of Lake Ontario, the Toronto Skyline, and CN Tower. Enjoy floor-to-ceiling windows, soaring ceilings, and a bright, open-concept layout designed to maximize natural light and the unmatched vistas. Modern kitchen with sleek finishes and built-in appliances flows into a spacious living/dining area and walk-out to your private balcony in the sky. Primary bedroom features large windows, closet, and a spa-like ensuite.Includes 1 parking, 1 locker, bike storage, a private cigar humidor locker & wine locker - rare and premium extras. Residents on the 44th floor and above enjoy exclusive access to a private party room/sky lounge with even more incredible views.Building offers 5-star amenities: saltwater pool, full gym, yoga studio, rooftop terrace, guest suites, 24-hr concierge & more. Steps to waterfront trails, parks, TTC, and minutes to downtown.Luxury Living Above the Clouds - This View Will Never Be Obstructed! (id:63267)
Home overview
- Cooling Central air conditioning
- Heat source Natural gas
- Heat type Forced air
- # parking spaces 1
- Has garage (y/n) Yes
- # full baths 2
- # total bathrooms 2.0
- # of above grade bedrooms 2
- Flooring Hardwood
- Community features Pet restrictions, community centre
- Subdivision Mimico
- View City view
- Lot size (acres) 0.0
- Listing # W12466666
- Property sub type Single family residence
- Status Active
- Kitchen 5.59m X 3.3m
Level: Flat - Primary bedroom 3m X 3.33m
Level: Flat - 2nd bedroom 2.74m X 3.03m
Level: Flat - Living room 5.59m X 3.3m
Level: Flat
- Listing source url Https://www.realtor.ca/real-estate/28998903/4410-20-shore-breeze-drive-toronto-mimico-mimico
- Listing type identifier Idx

$-2,072
/ Month

