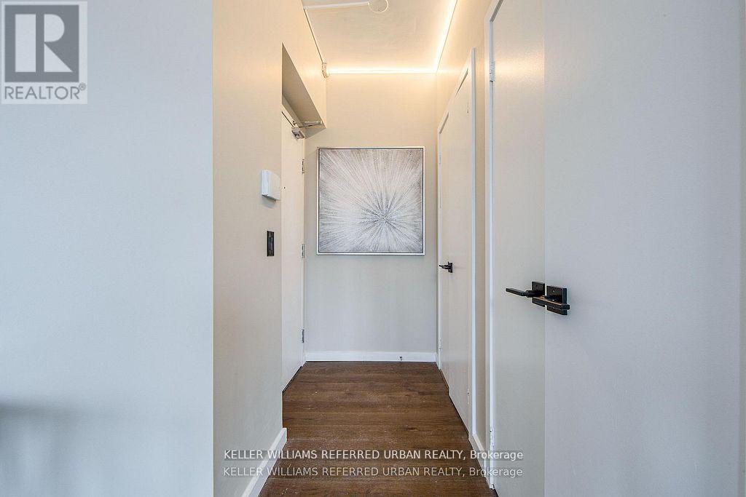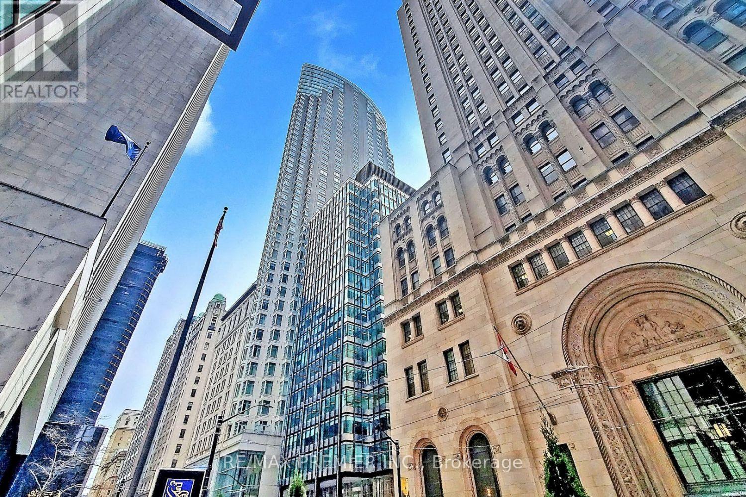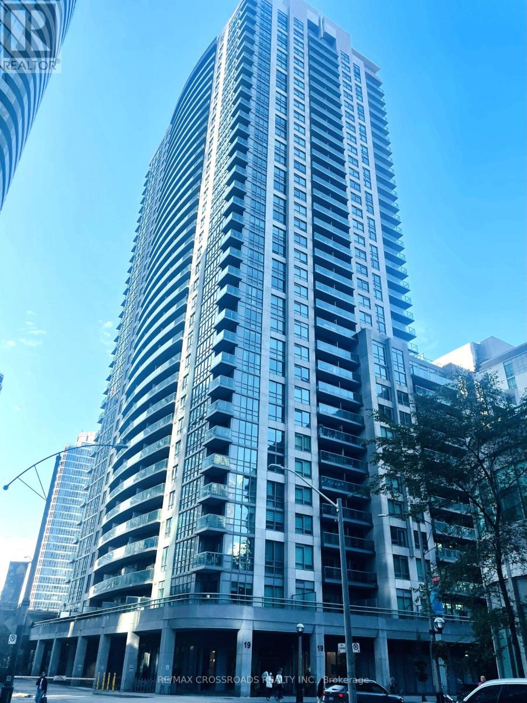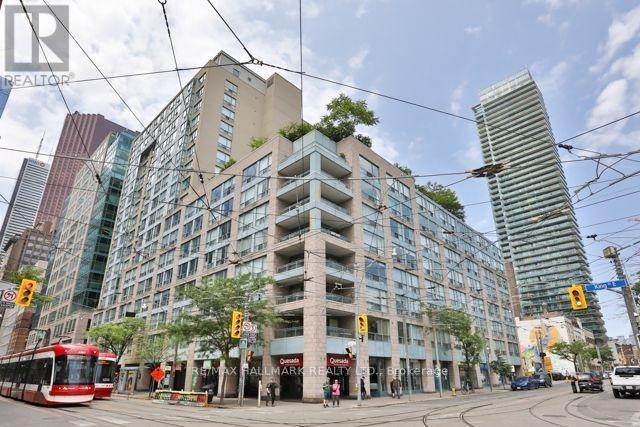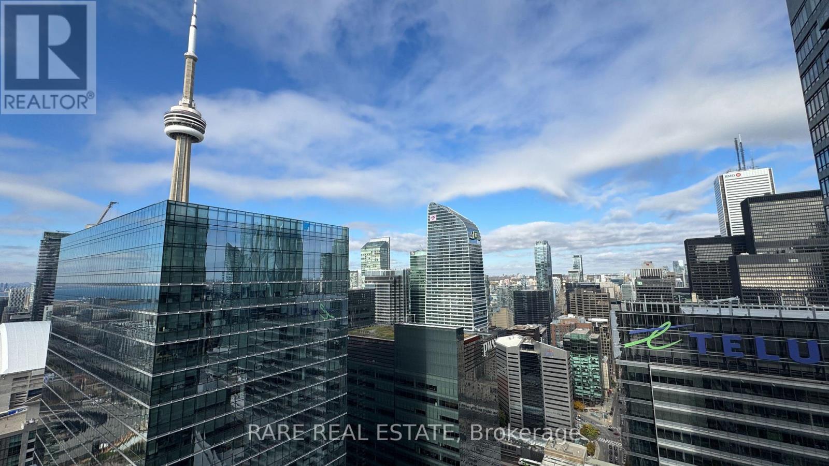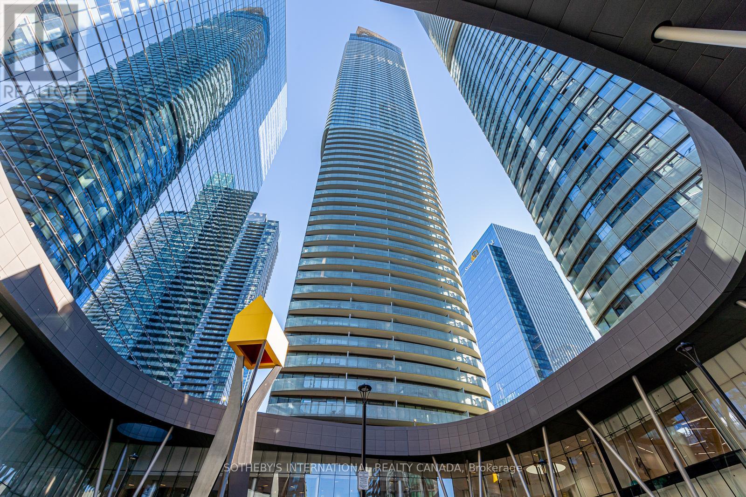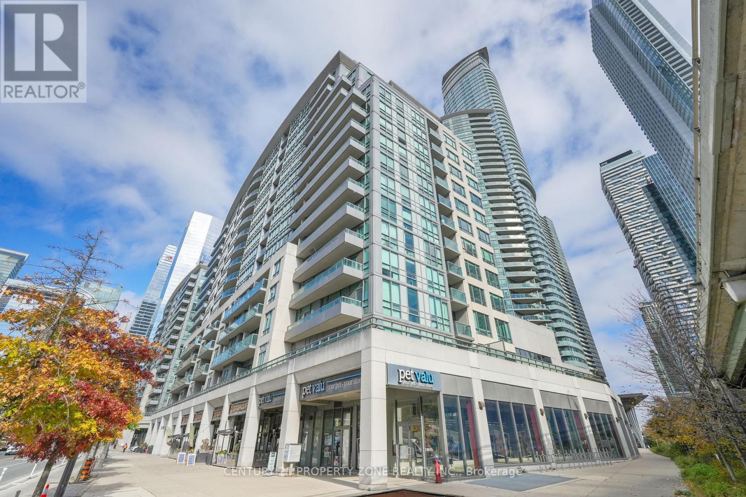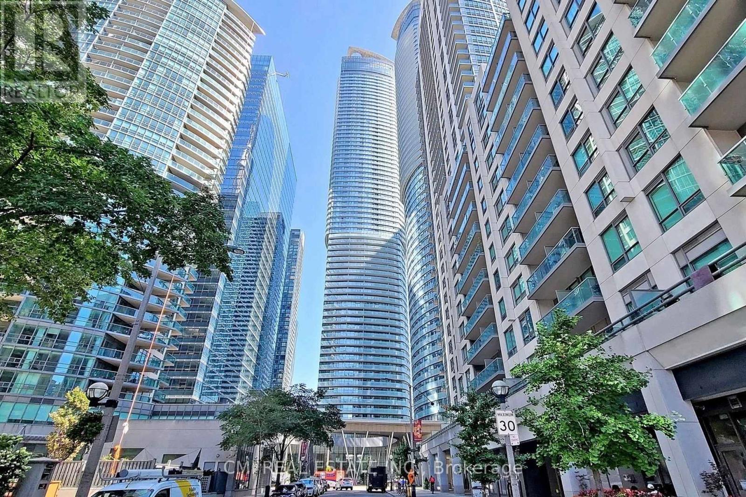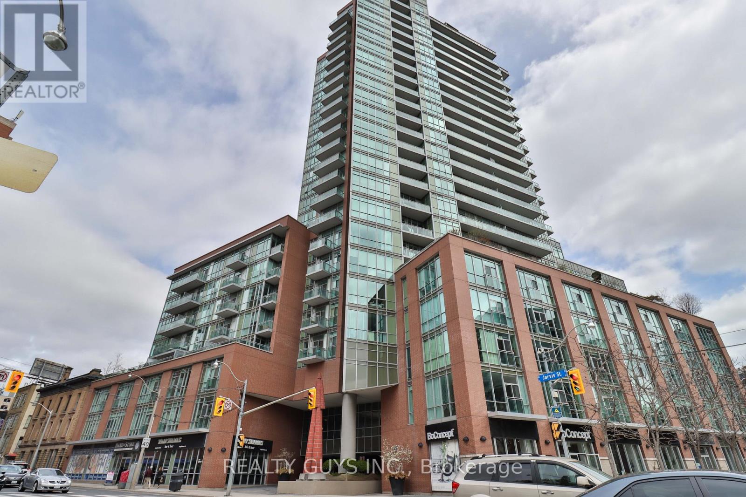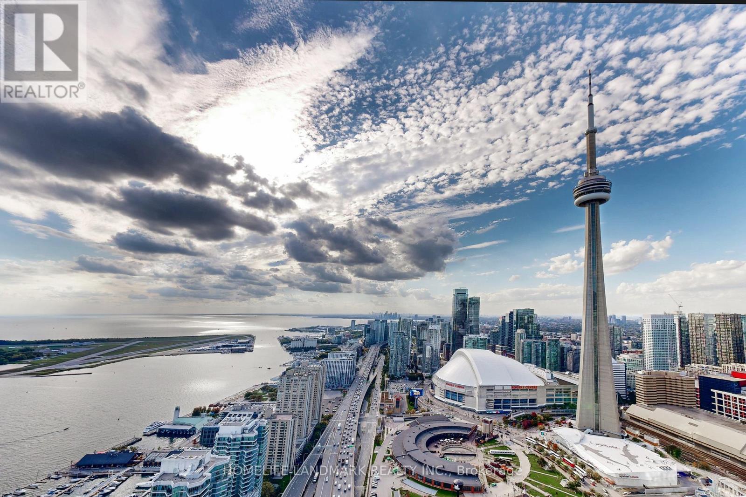- Houseful
- ON
- Toronto
- South Core
- 1501 28 Freeland St
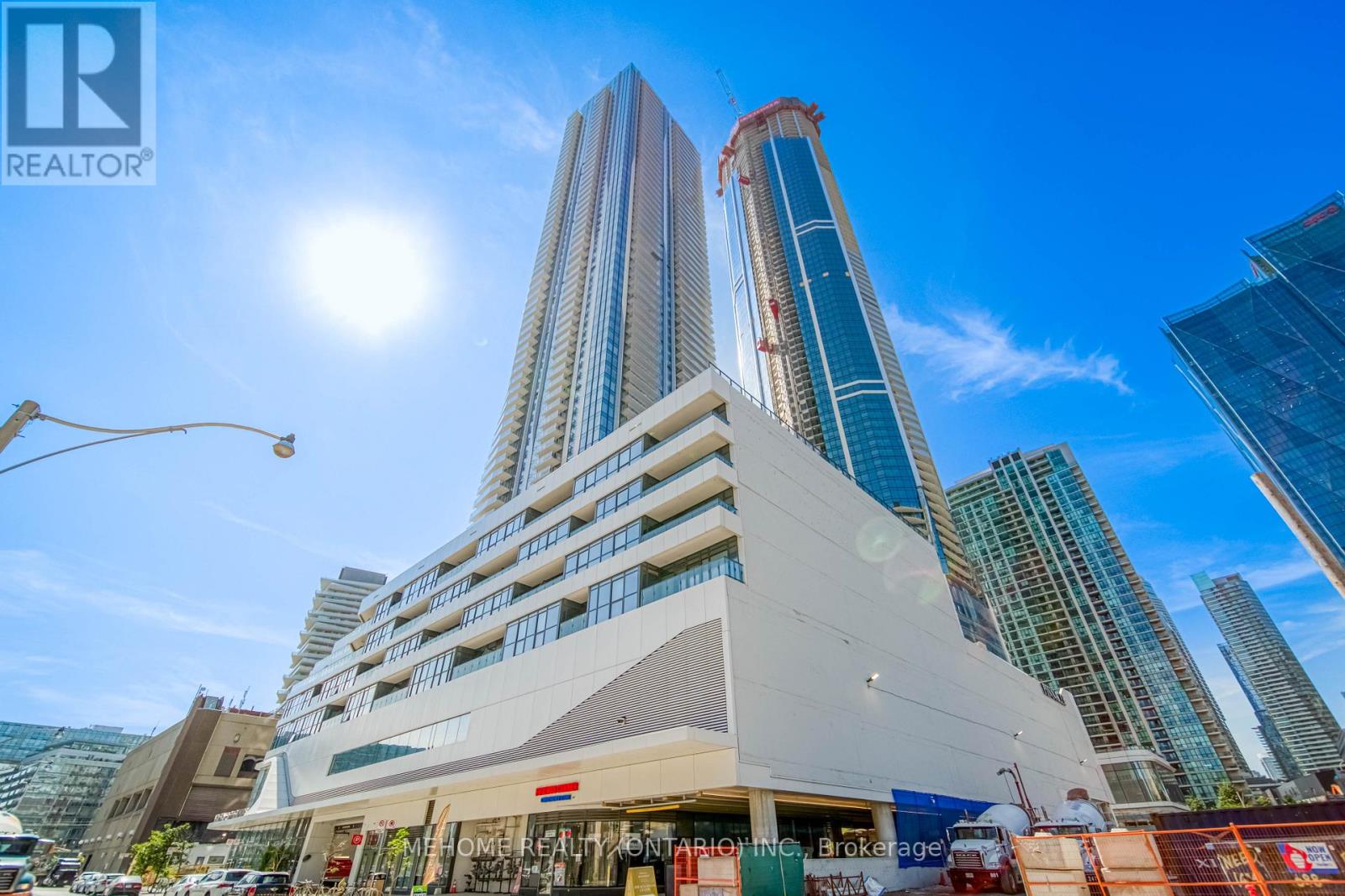
Highlights
Description
- Time on Houseful47 days
- Property typeSingle family
- Neighbourhood
- Median school Score
- Mortgage payment
Experience luxury waterfront living at The Prestige at Pinnacle One Yonge with this spacious 646 sq. ft. south-facing 1+1 bedroom suite featuring breathtaking lake and city views through floor-to-ceiling windows. Designed with both style and function, the open-concept kitchen offers quartz countertops, a modern backsplash, stainless steel appliances, and integrated fridge and dishwasher, while sleek laminate flooring flows throughout. The large den provides versatile use as a home office or guest space, and the extra-deep 137 sq. ft. balcony extends your living space outdoors. Perfectly situated in Toronto's vibrant South Core and Harbourfront district, you are steps from Sugar Beach, Union Station, Scotiabank Arena, Rogers Centre, the CN Tower, and the Financial District, with future direct PATH access and easy connectivity to the Gardiner Expressway. Residents enjoy world-class amenities including an indoor pool, double gym, outdoor track, dog park, and community lounge, offering the ideal blend of urban convenience and waterfront tranquility. (id:63267)
Home overview
- Cooling Central air conditioning
- Heat source Natural gas
- Heat type Forced air
- # full baths 1
- # total bathrooms 1.0
- # of above grade bedrooms 2
- Flooring Laminate, tile
- Community features Pets allowed with restrictions, community centre
- Subdivision Waterfront communities c8
- View View, city view, lake view, view of water
- Directions 2058676
- Lot size (acres) 0.0
- Listing # C12407386
- Property sub type Single family residence
- Status Active
- Dining room 3.23m X 3.04m
Level: Main - Primary bedroom 3.04m X 2.92m
Level: Main - Living room 3.32m X 3.32m
Level: Main - Den 2.71m X 3.02m
Level: Main - Kitchen 3.23m X 3.04m
Level: Main - Bathroom Measurements not available
Level: Main
- Listing source url Https://www.realtor.ca/real-estate/28870895/1501-28-freeland-street-toronto-waterfront-communities-waterfront-communities-c8
- Listing type identifier Idx

$-1,300
/ Month



