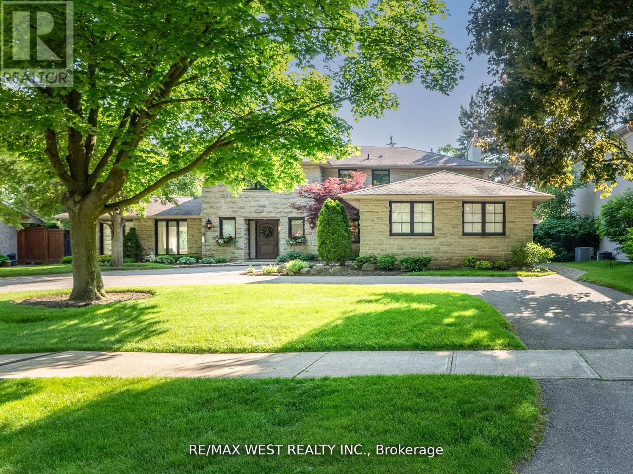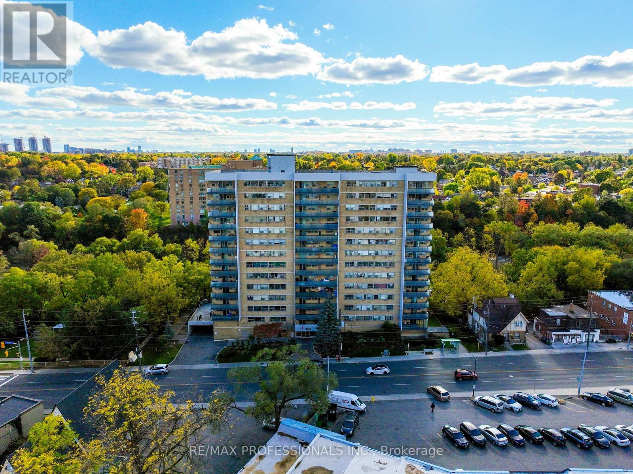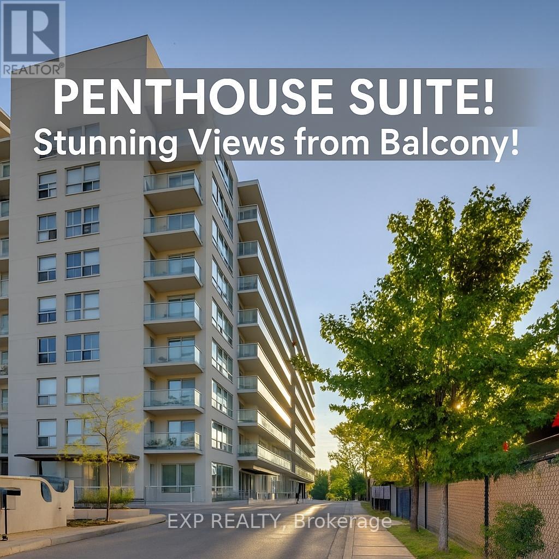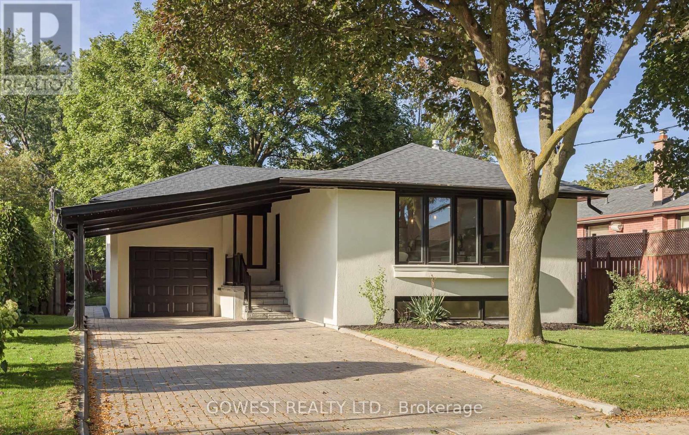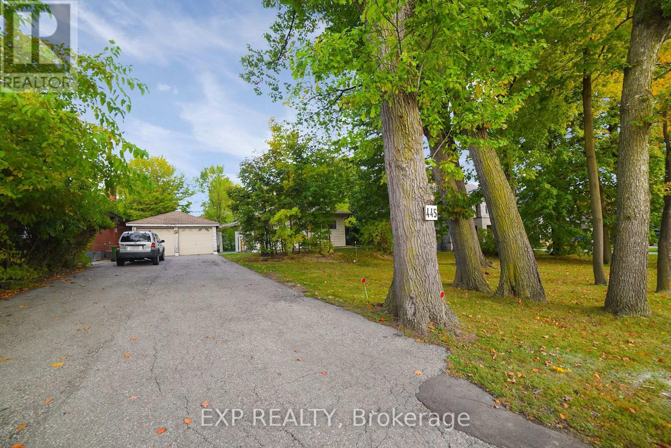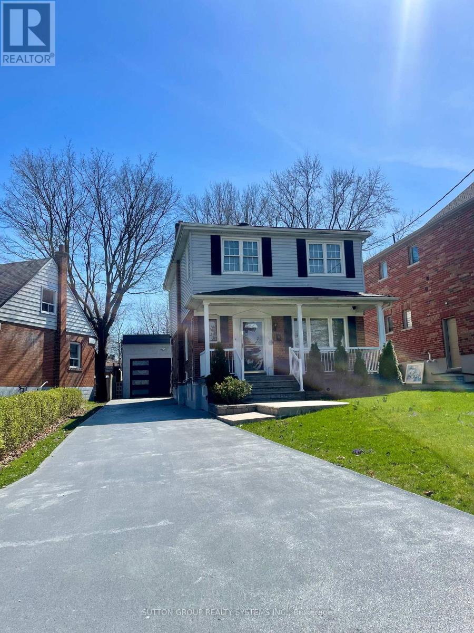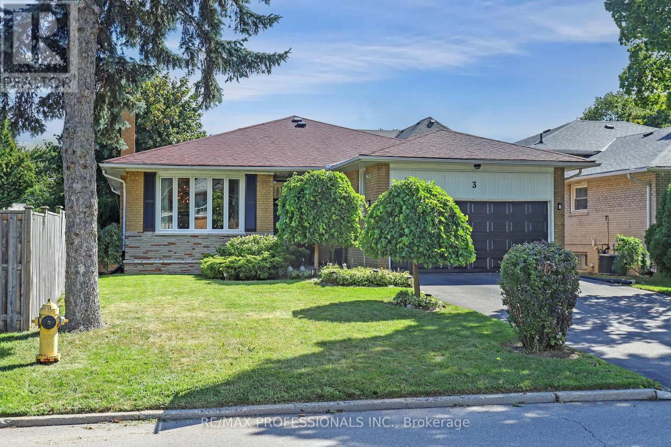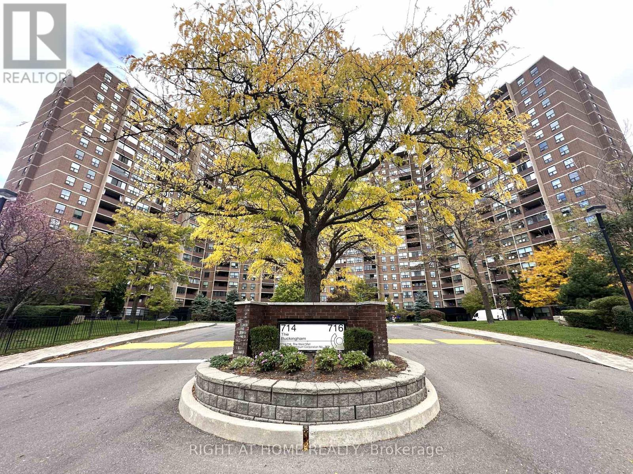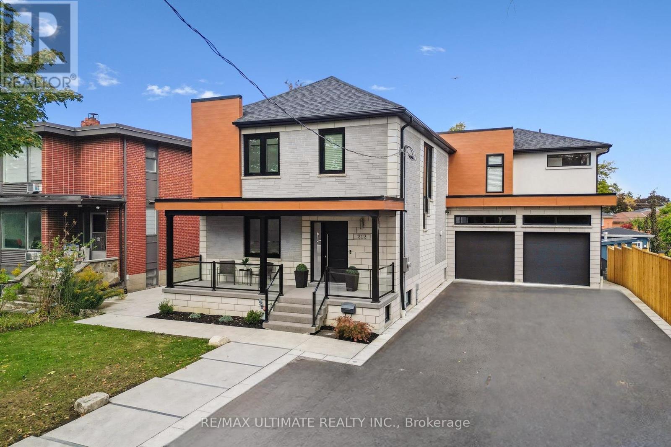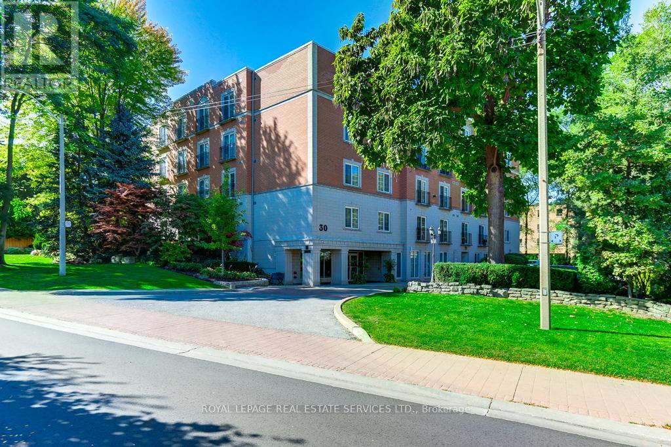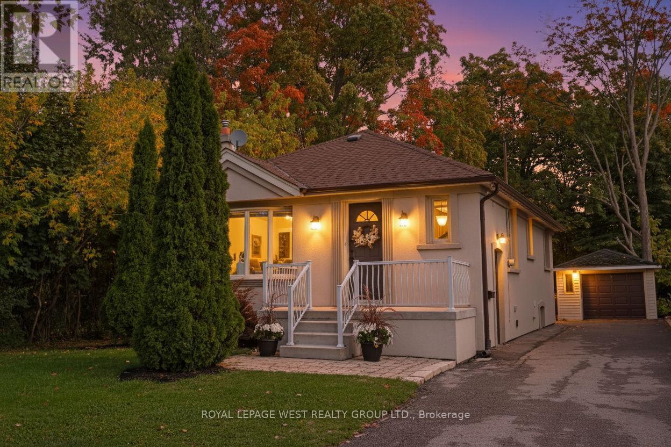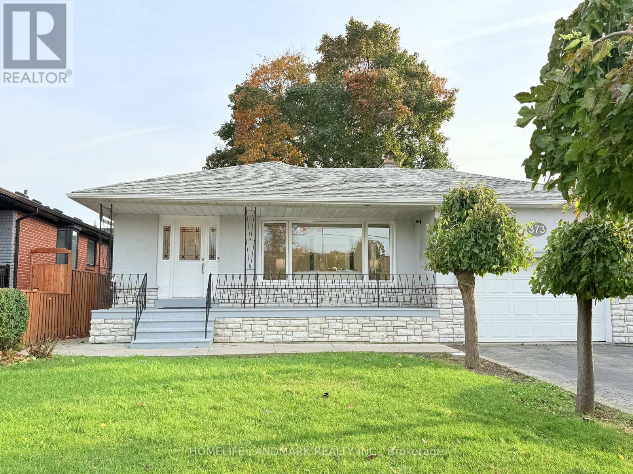
Highlights
Description
- Time on Houseful54 days
- Property typeSingle family
- StyleBungalow
- Neighbourhood
- Median school Score
- Mortgage payment
Stunning Detached Home in Central Etobicoke Move-In Ready! Discover this show-stopping, fully renovated home nestled in Central Etobicoke.Set on a generous 53x125 ft lot, this gorgeous detached house offers a serene setting, blending nature with a family-friendly neighborhood. Boasting meticulous maintenance and design, this home offers an open concept living and dining area adorned, Updated Kitchen:Enjoy a large quartz island with plenty of Storage inside,Featuring rarely available 4 bedrooms on the main floor and a finished basement with aseparate entrance, 2nd kitchen, Two bedrooms and Two bathrooms. You'll be steps away from public parks, walking and biking trails, tennis courts, a public swimming pool, a library, schools, TTC, and shopping. Plus, you're just minutes from the airport and major highways.This home is perfectly designed for comfort and style, making it ideal for families seeking a blend of luxury and practicality. The list of upgrades is really long! Move in and enjoy all that this beautiful property and its vibrant community have to offer! (id:63267)
Home overview
- Heat source Natural gas
- Heat type Forced air
- Sewer/ septic Sanitary sewer
- # total stories 1
- Fencing Fenced yard
- # parking spaces 5
- Has garage (y/n) Yes
- # full baths 2
- # half baths 2
- # total bathrooms 4.0
- # of above grade bedrooms 6
- Flooring Laminate, tile, vinyl
- Subdivision Willowridge-martingrove-richview
- Lot size (acres) 0.0
- Listing # W12367760
- Property sub type Single family residence
- Status Active
- Kitchen 2.87m X 4.82m
Level: Basement - Bedroom 2.87m X 4.82m
Level: Basement - Living room 4m X 3m
Level: Basement - Bedroom 4m X 4m
Level: Basement - 3rd bedroom 2.9m X 3.04m
Level: Main - Kitchen 3.83m X 2.5m
Level: Main - Dining room 3.66m X 2.14m
Level: Main - Living room 2.44m X 3.99m
Level: Main - 2nd bedroom 2.9m X 4.07m
Level: Main - Primary bedroom 3m X 4.6m
Level: Main - 4th bedroom 2.73m X 2.8m
Level: Main
- Listing source url Https://www.realtor.ca/real-estate/28784965/373-the-westway-toronto-willowridge-martingrove-richview-willowridge-martingrove-richview
- Listing type identifier Idx

$-3,197
/ Month

