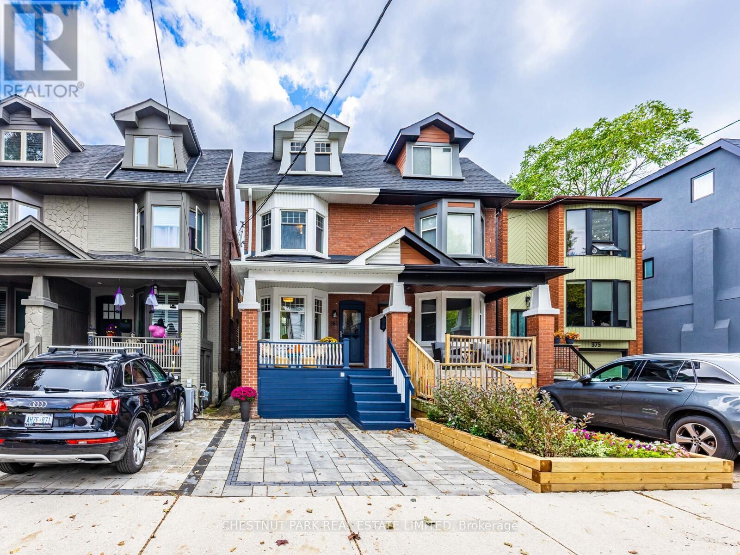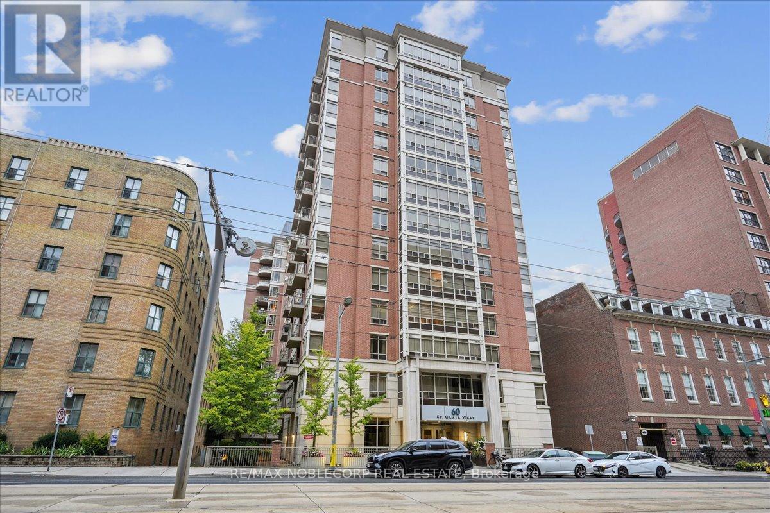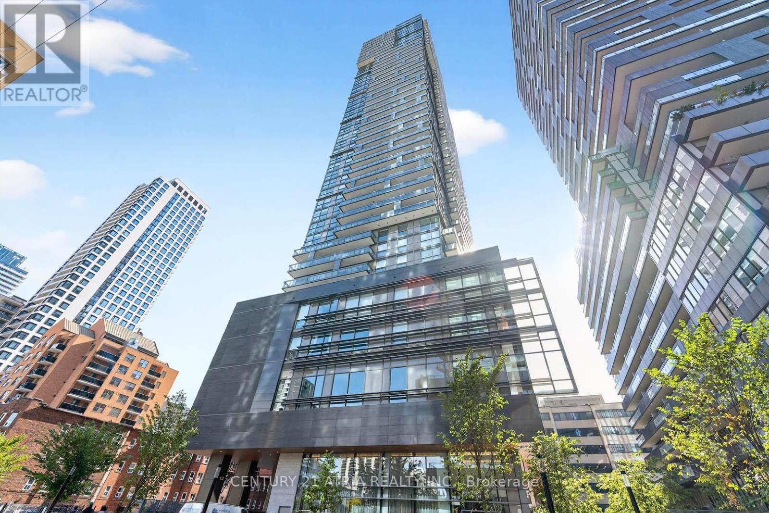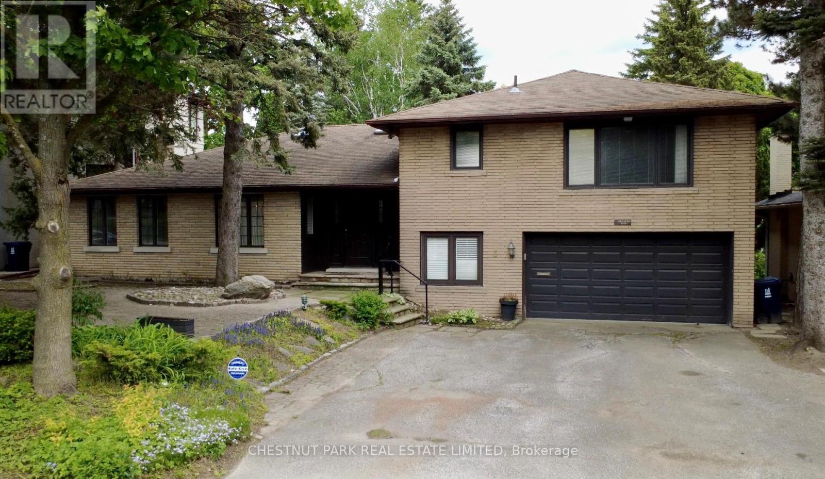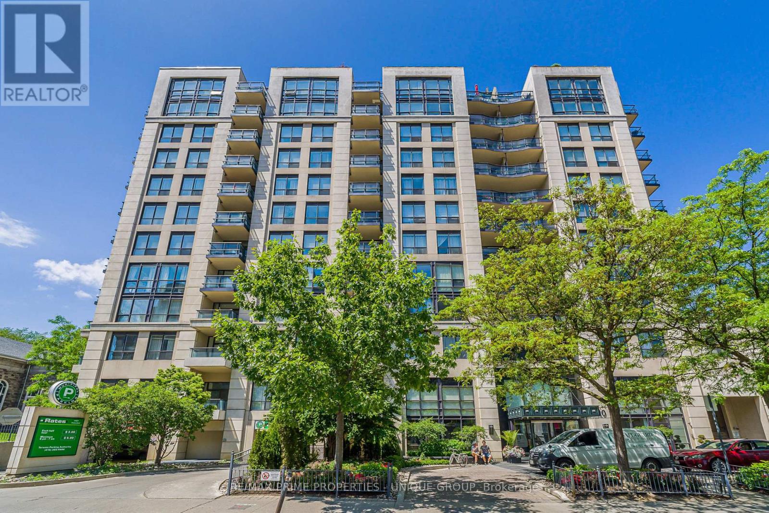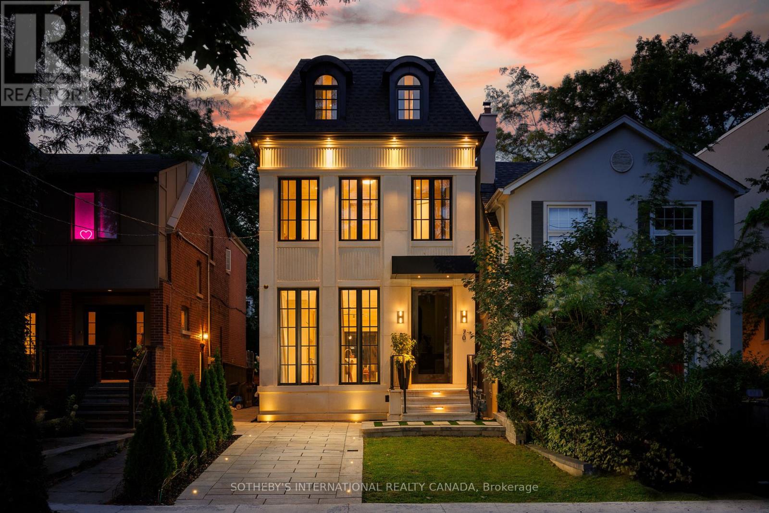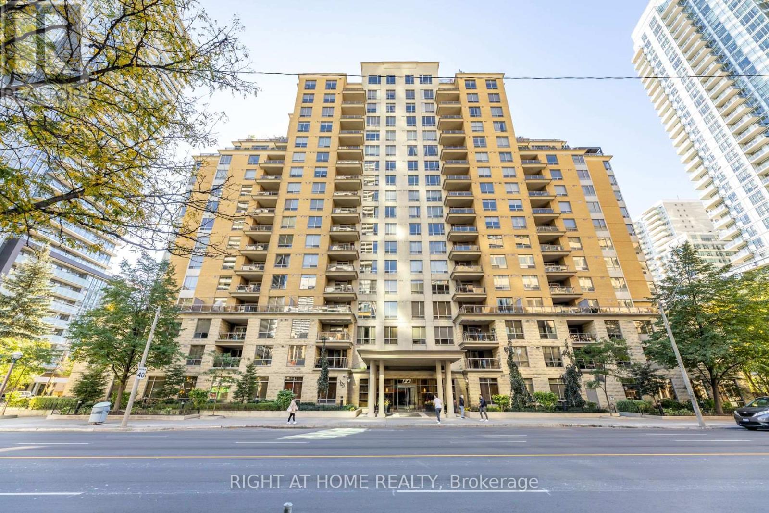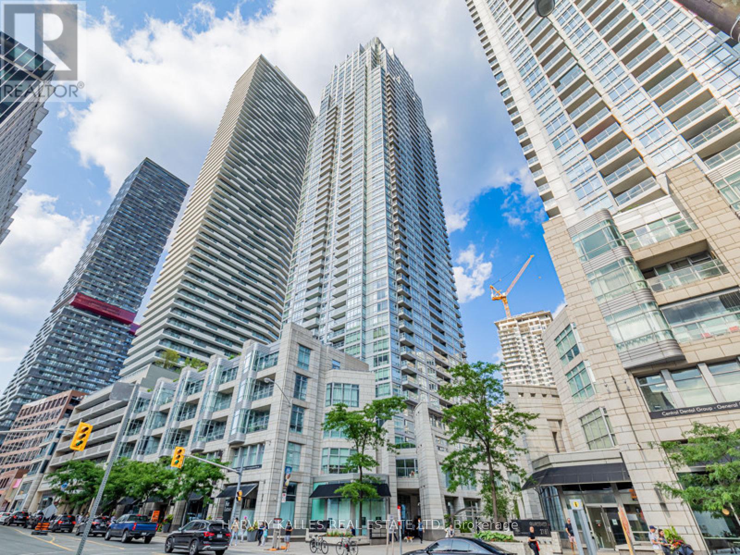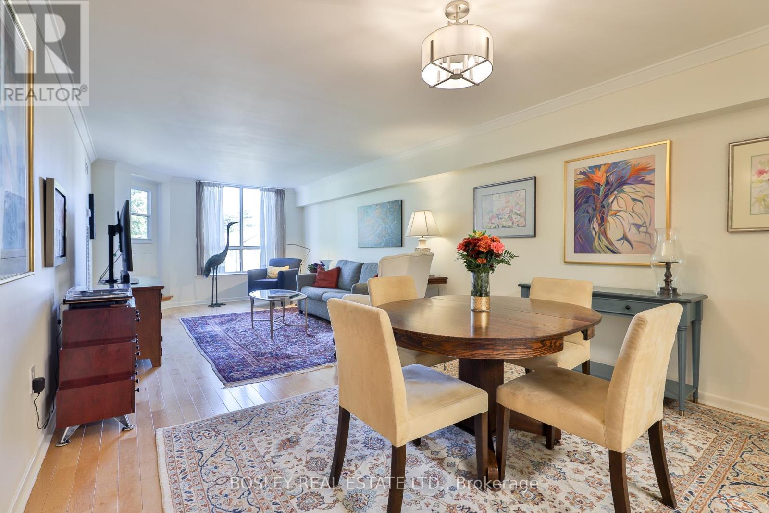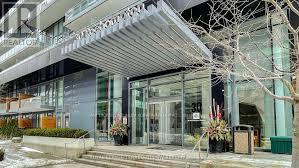- Houseful
- ON
- Toronto
- Davisville Village
- 378 Manor Rd E
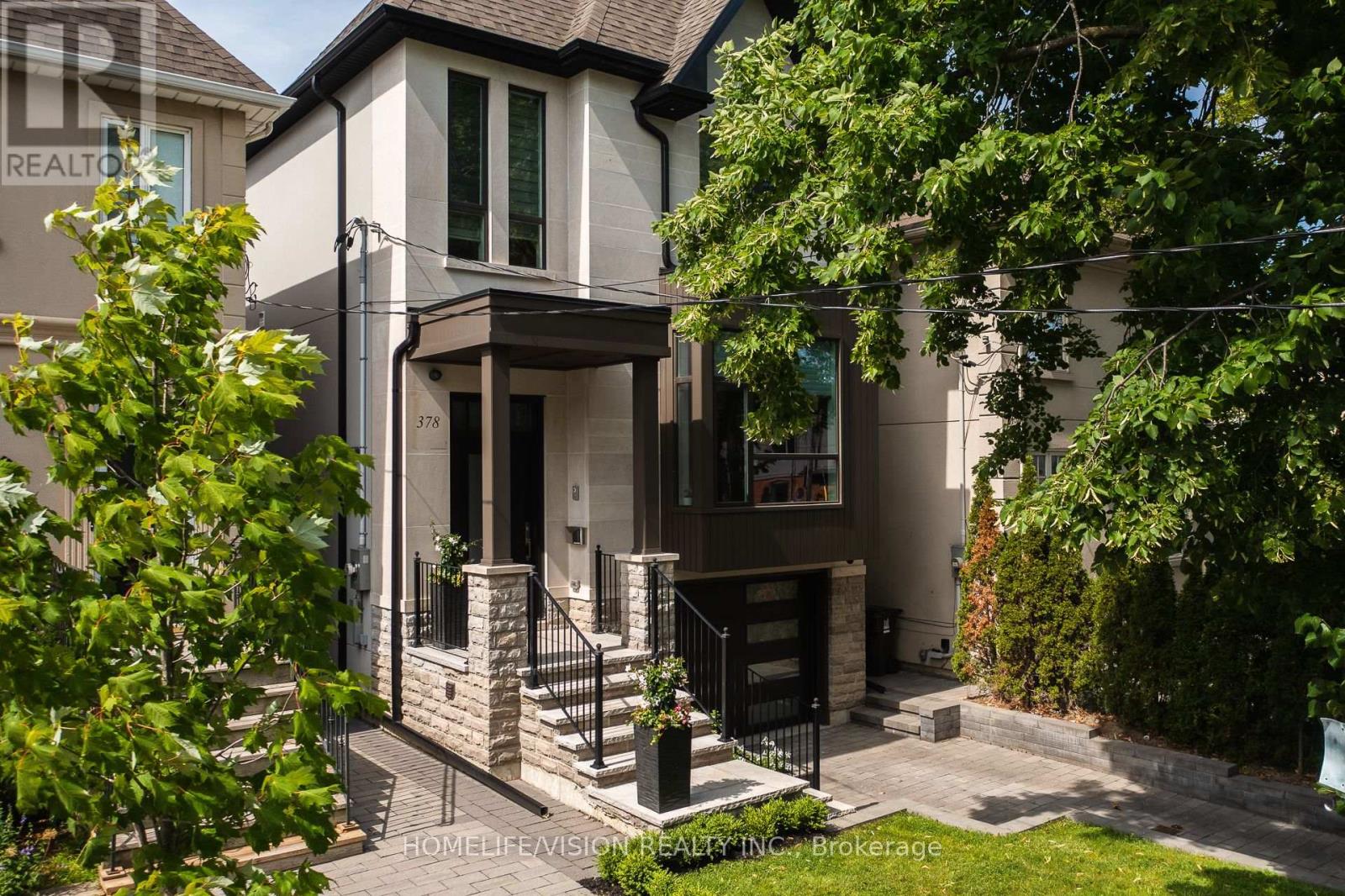
Highlights
Description
- Time on Housefulnew 9 hours
- Property typeSingle family
- Neighbourhood
- Median school Score
- Mortgage payment
Welcome to 378 Manor Rd, a rare architectural gem nestled in one of Toronto's most coveted communities. Over 3400 sq ft. living space, created by architect owners with a passion for design, this home offers a unique blend of modern elegance and smart functionality. A truly rare opportunity with a private driveway, making the home wider than most newly built properties in the area. Designed for comfort and livability, the basement features heated floors powered by a dedicated boiler, with a ceiling height of 9.5 feet, matching the main level and enhancing the home's spacious, open feel. The second floor offers generous 8.5-foot ceilings, contributing to the light-filled and airy design throughout. Featuring 4+1 bedrooms and 4 bathrooms, the home includes a spa-inspired primary ensuite with a soaking tub, rain shower, and vessel sink. The stunning luxury kitchen is a true showpiece, featuring top-of-the-line Thermador appliances that blend seamlessly into the custom cabinetry. Designed for both beauty and practicality, the space includes six premium Richelieu pull-out pantries, offering smart, discreet storage solutions for the most organized chefs. A separate butler's pantry enhances the functionality, ideal for entertaining with a dedicated space for prep, storage, and cleanup. Oversized windows and two Velux skylights, strategically placed above the staircase from the main to the second floor, bring in abundant natural light. Additional highlights include top of the line Hunter Douglas blinds and tastefully designed millwork throughout, including a beautifully integrated custom wine cellar on the main floor. (id:63267)
Home overview
- Cooling Central air conditioning
- Heat source Natural gas
- Heat type Forced air
- Sewer/ septic Sanitary sewer
- # total stories 2
- # parking spaces 2
- Has garage (y/n) Yes
- # full baths 3
- # half baths 1
- # total bathrooms 4.0
- # of above grade bedrooms 5
- Flooring Tile, hardwood
- Subdivision Mount pleasant east
- Lot desc Lawn sprinkler
- Lot size (acres) 0.0
- Listing # C12461383
- Property sub type Single family residence
- Status Active
- Primary bedroom 4.55m X 3.95m
Level: 2nd - 4th bedroom 3.66m X 3.3m
Level: 2nd - 3rd bedroom 3.81m X 3m
Level: 2nd - 2nd bedroom 4.27m X 3.3m
Level: 2nd - Bedroom 2.95m X 2.77m
Level: Basement - Recreational room / games room 6m X 4.27m
Level: Basement - Laundry 3m X 2.24m
Level: Basement - Kitchen 5.2m X 2.69m
Level: Main - Dining room 7.85m X 4.42m
Level: Main - Family room 6.4m X 4.25m
Level: Main - Living room 7.85m X 4.42m
Level: Main
- Listing source url Https://www.realtor.ca/real-estate/28987295/378-manor-road-e-toronto-mount-pleasant-east-mount-pleasant-east
- Listing type identifier Idx

$-8,747
/ Month

