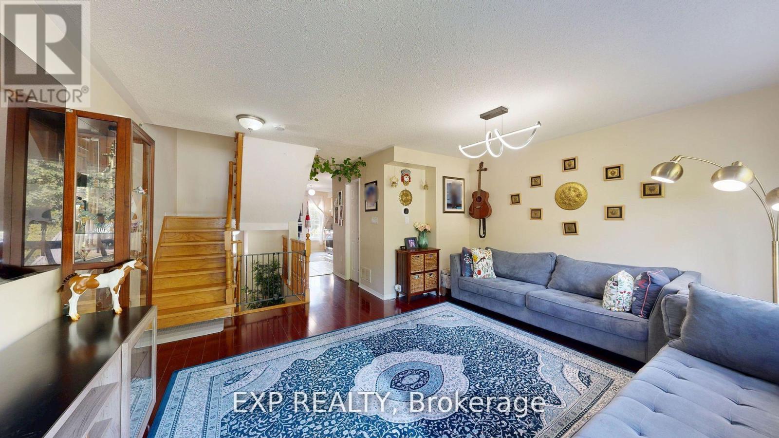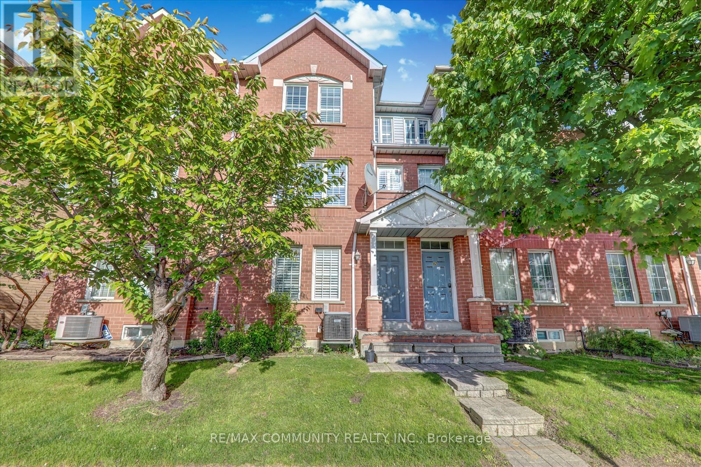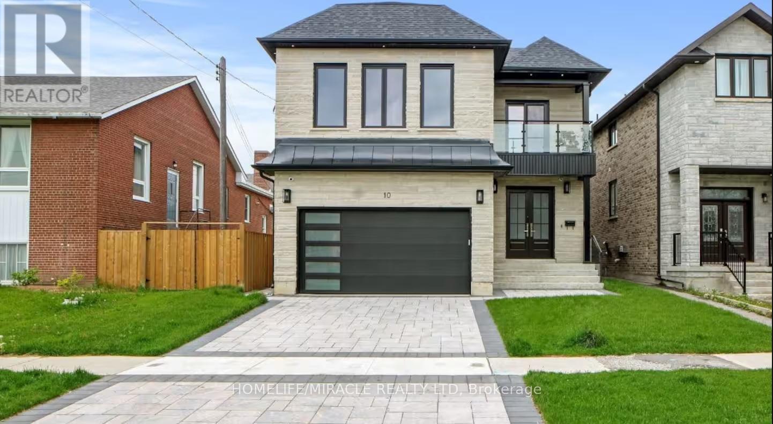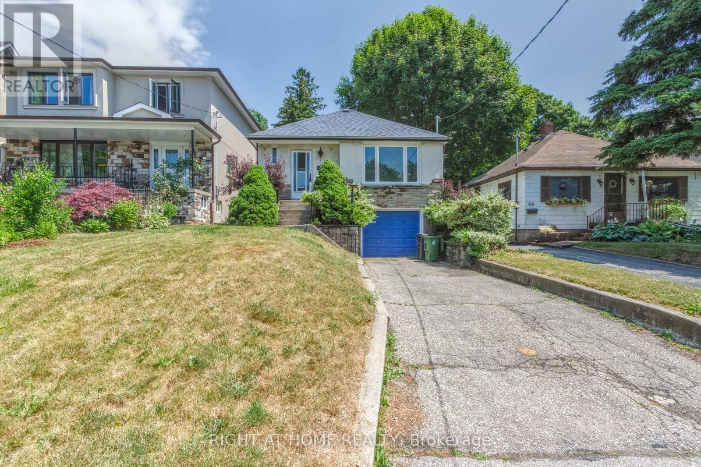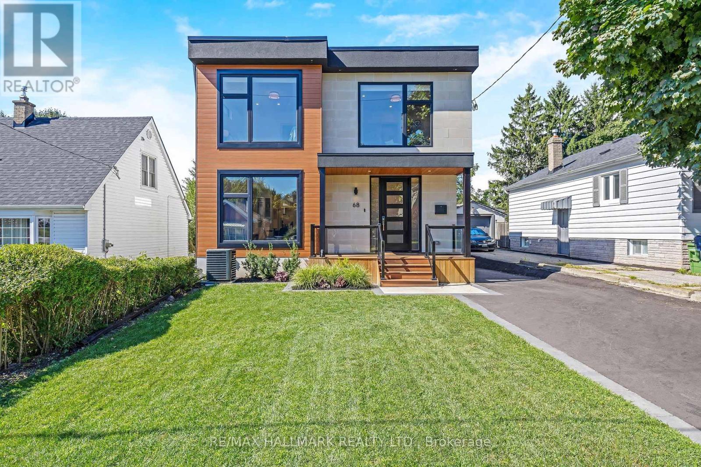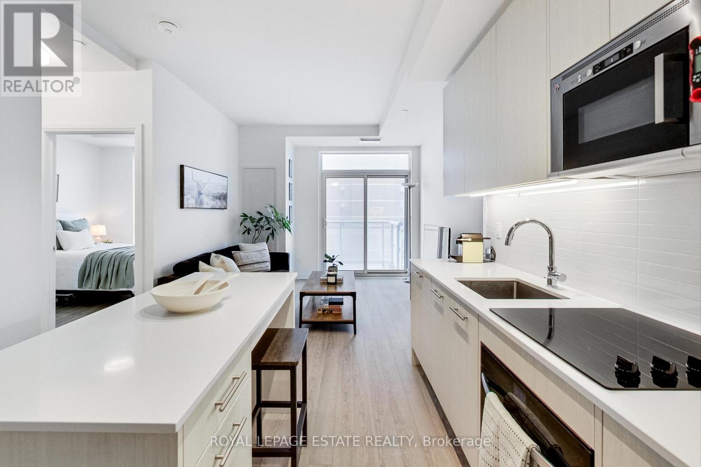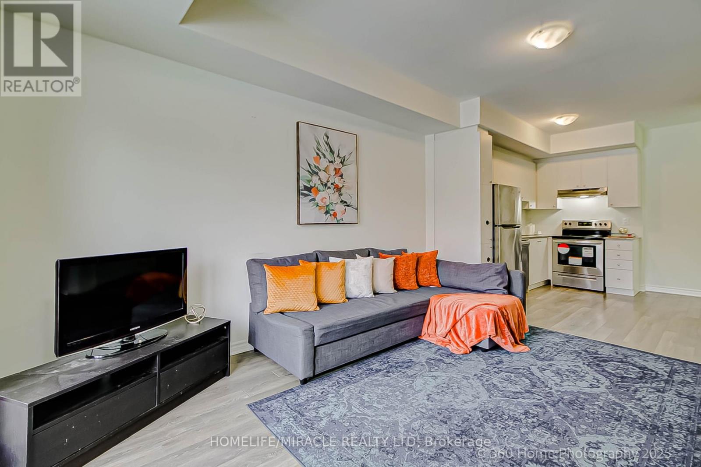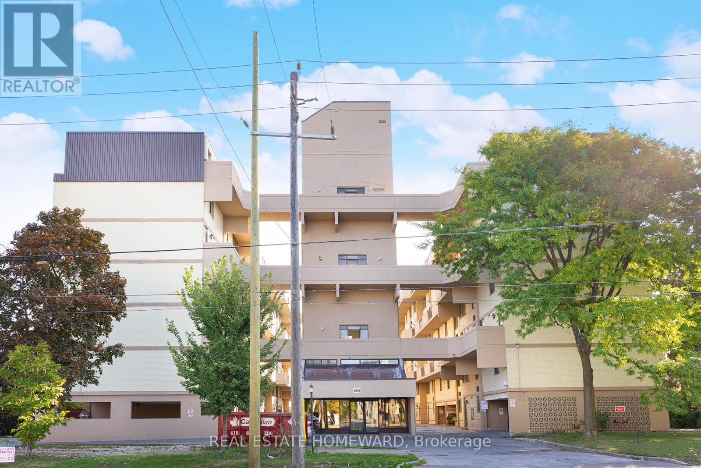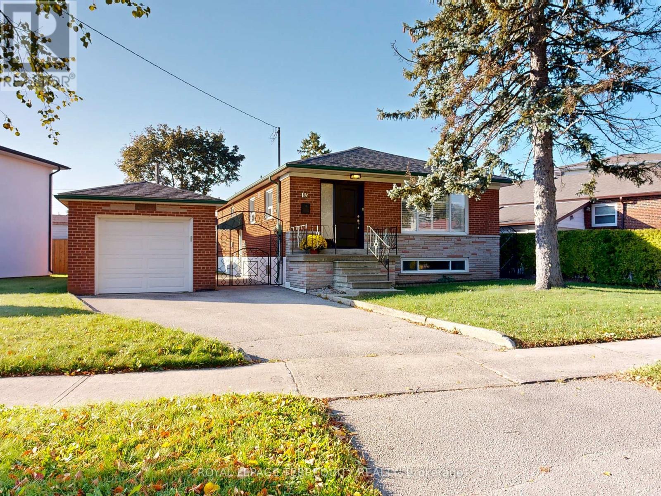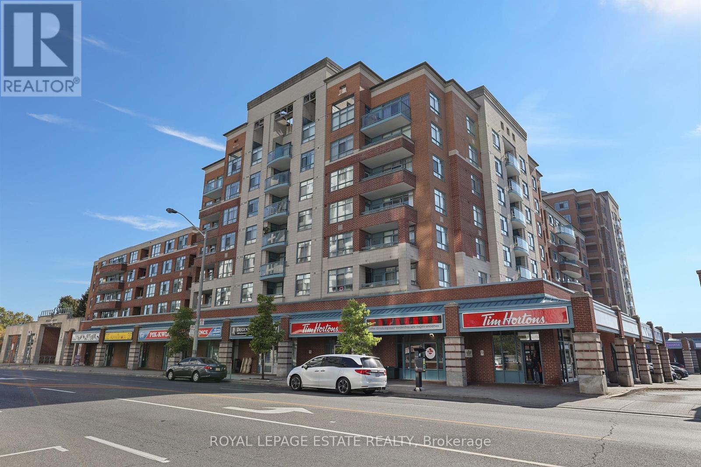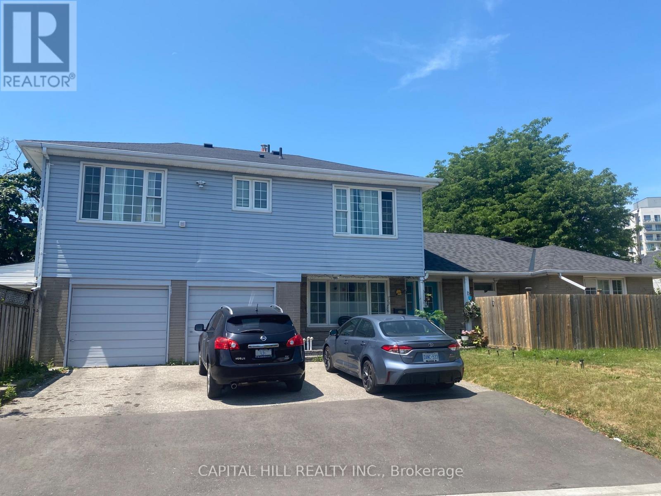
Highlights
Description
- Time on Housefulnew 5 hours
- Property typeSingle family
- Neighbourhood
- Median school Score
- Mortgage payment
***Perfect for First-Time Buyers & Investors***Chance To Live In A Booming & Desirable Birchcliffe-Cliffside Neighbourhood***Three Separate Renovated Units ***Three Separate Entrances, 3 Kitchens & 3 Bathrooms*** 3 Bedroom Ground Level Suite***2nd Floor Unit Consists Of 2 Bedrooms, Laundry & Spectacular Open Concept Living, Dining & Kitchen With Numerous Windows Allowing Undisturbed Daytime Sunlight*** Inground Pool***(As Is) **New Legal 2 Bedroom Basement Apartment with city Permits**$$$$ Spent**All Newer Windows ** Generously sized fenced backyard** Easy access to 24-hour TTC **Close to all amentities & shopping plaza.**Property is occupied AAA Tenants**Turnkey rental property**A versatile home with great potential for income**All units rented for $6,450.00/month*Large Corner Lot *Hurry This will not Stay long*** (id:63267)
Home overview
- Cooling Central air conditioning
- Heat source Natural gas
- Heat type Forced air
- Has pool (y/n) Yes
- Sewer/ septic Sanitary sewer
- # total stories 2
- # parking spaces 4
- Has garage (y/n) Yes
- # full baths 3
- # total bathrooms 3.0
- # of above grade bedrooms 7
- Flooring Hardwood, tile, ceramic, wood
- Subdivision Birchcliffe-cliffside
- Lot size (acres) 0.0
- Listing # E12307090
- Property sub type Single family residence
- Status Active
- Primary bedroom 5.18m X 4m
Level: Basement - Kitchen 3.5m X 3.8m
Level: Basement - 2nd bedroom 3.66m X 3.05m
Level: Main - Primary bedroom 4.5m X 3.05m
Level: Main - Dining room 3.35m X 3.05m
Level: Main - Kitchen 3.35m X 3.05m
Level: Main - Living room 4.5m X 3.35m
Level: Main - 3rd bedroom 3.05m X 2.8m
Level: Main - 5th bedroom 3.7m X 3.05m
Level: Upper - Living room 5.5m X 4m
Level: Upper - Kitchen 4.35m X 3.35m
Level: Upper - 4th bedroom 4.88m X 3.05m
Level: Upper
- Listing source url Https://www.realtor.ca/real-estate/28653280/38-cliffside-drive-toronto-birchcliffe-cliffside-birchcliffe-cliffside
- Listing type identifier Idx

$-3,997
/ Month

