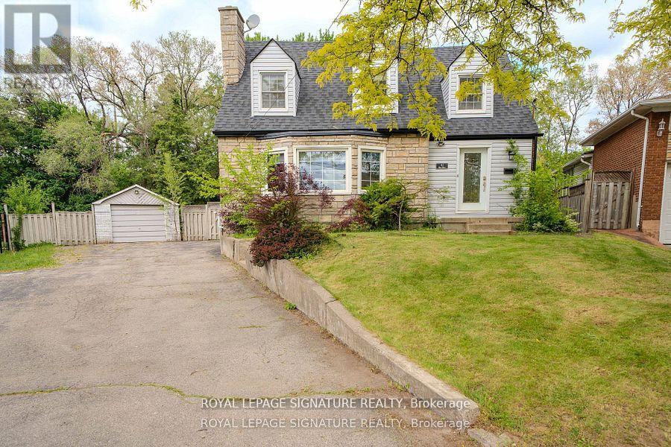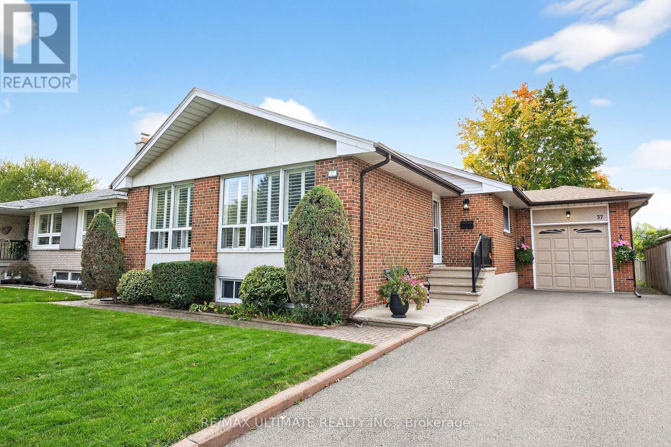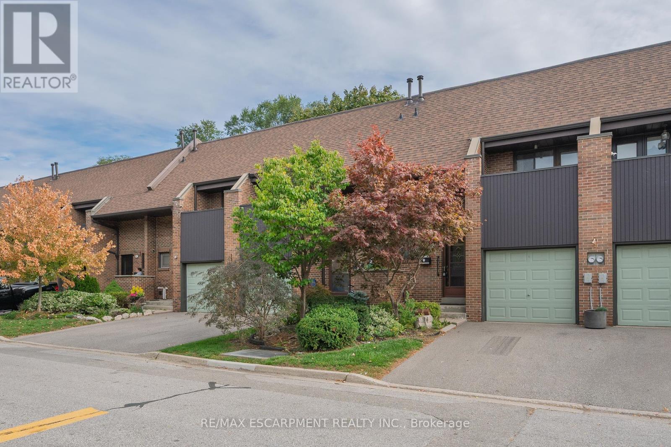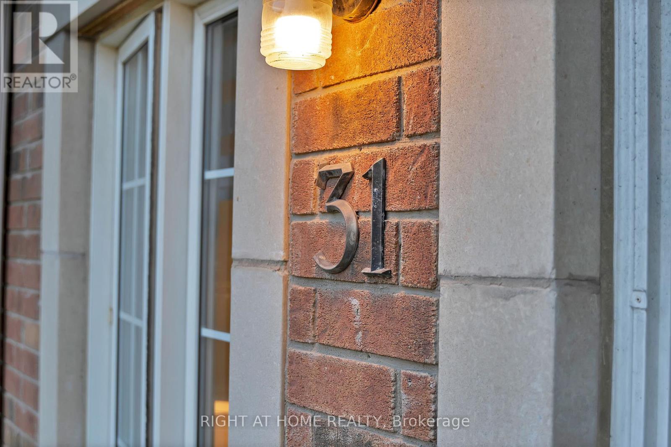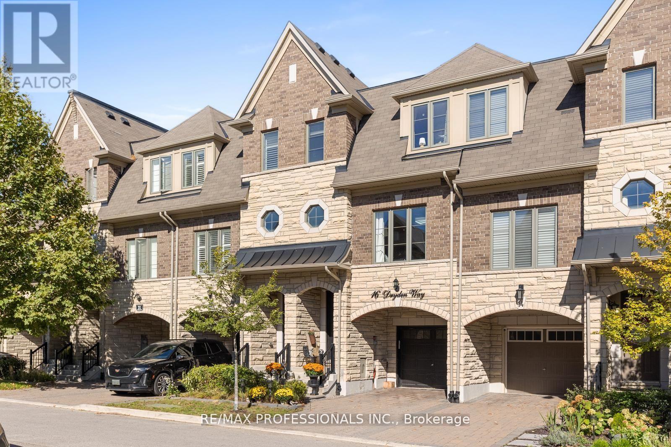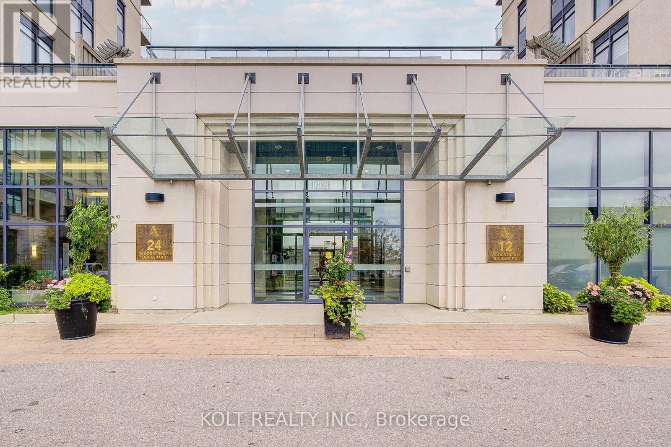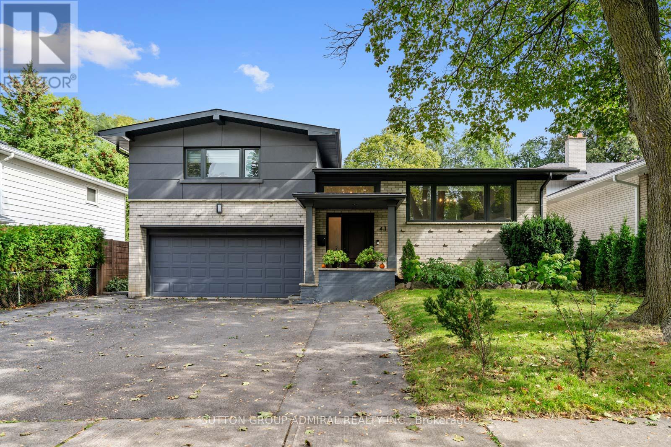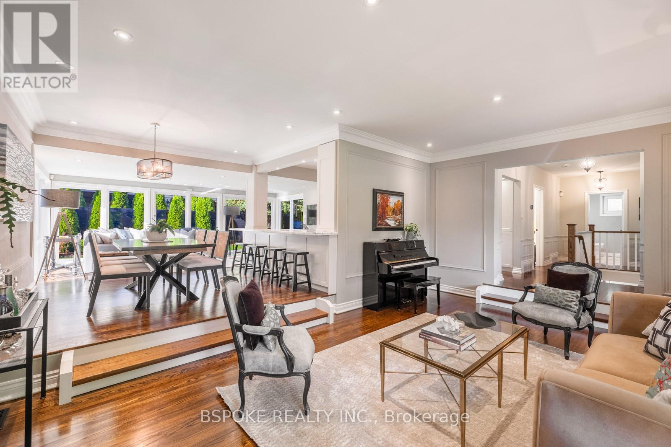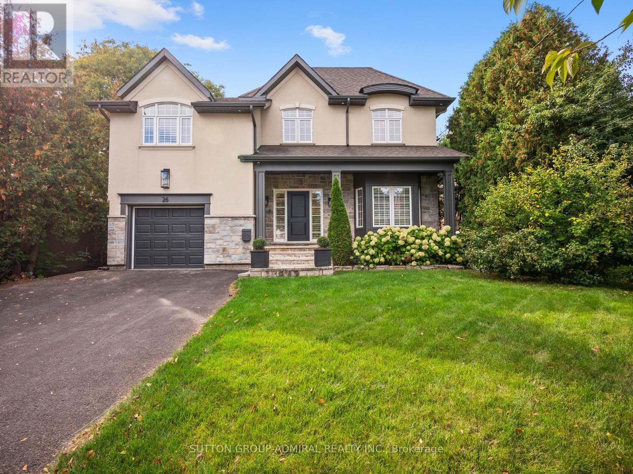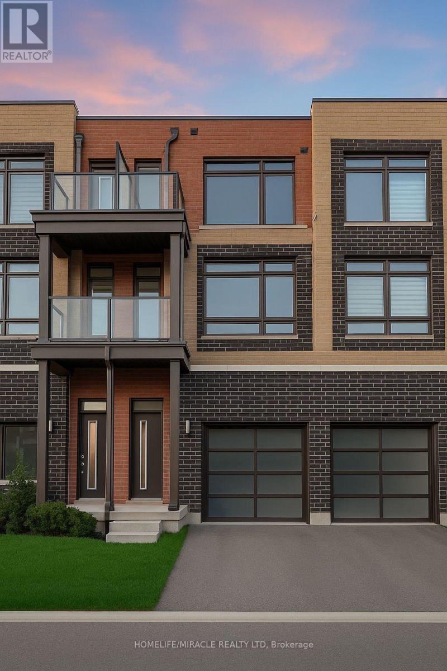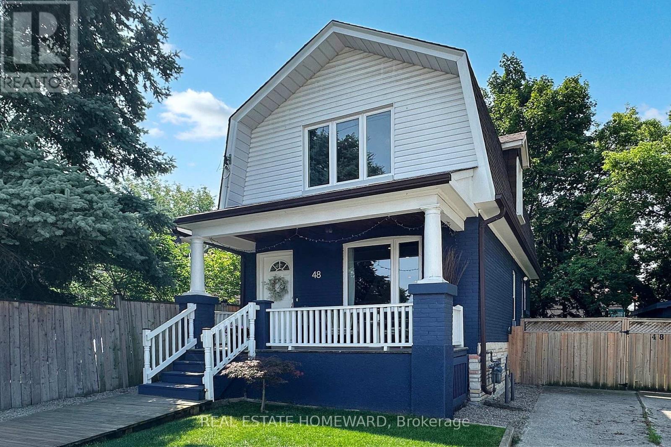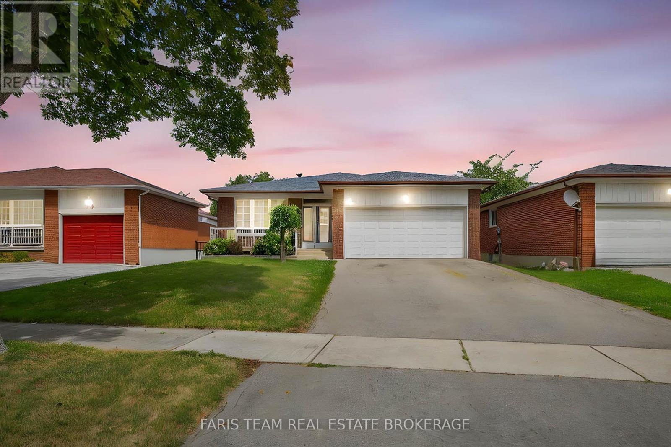
Highlights
Description
- Time on Houseful26 days
- Property typeSingle family
- StyleBungalow
- Neighbourhood
- Median school Score
- Mortgage payment
Top 5 Reasons You Will Love This Home: 1) Rare opportunity to own a beautifully maintained bungalow tucked away in a desirable and family-friendly neighbourhood in Etobicoke, offering timeless charm and unbeatable location 2) The main level showcases elegant marble flooring, an updated kitchen completed in 2021, a refreshed bathroom done in 2022, and a bright and inviting three-season sunroom renovated in 2019, perfect for relaxing or entertaining 3) Enjoy peace of mind with key upgrades already done, including a newer furnace (2021), hot water tank (2019), roof (2017), and windows (2013), so you can move in with confidence 4) The basement offers an entirely separate in-law suite with a private entrance and a freshly painted kitchen and bedroom, ideal for extended family or potential rental income 5) Additional updates include brand new flooring in the laundry room and closets (2025), as well as updated flooring in the basement bedroom (2021), adding to the comfort and value of this spacious home. 1,278 above grade sq.ft. plus a finished basement. 2,505 total finished living space. (id:63267)
Home overview
- Cooling Central air conditioning
- Heat source Natural gas
- Heat type Forced air
- Sewer/ septic Sanitary sewer
- # total stories 1
- # parking spaces 6
- Has garage (y/n) Yes
- # full baths 2
- # total bathrooms 2.0
- # of above grade bedrooms 4
- Flooring Marble, vinyl, hardwood, ceramic
- Subdivision Mount olive-silverstone-jamestown
- Directions 2132170
- Lot size (acres) 0.0
- Listing # W12416134
- Property sub type Single family residence
- Status Active
- Laundry 3.89m X 3.18m
Level: Basement - Den 5.42m X 3.35m
Level: Basement - Kitchen 4.74m X 3.28m
Level: Basement - Dining room 3.14m X 2.95m
Level: Basement - Bedroom 7.27m X 3.56m
Level: Basement - Family room 5.87m X 3.24m
Level: Main - Bedroom 3.3m X 3.05m
Level: Main - Dining room 3.79m X 2.69m
Level: Main - Sunroom 4.92m X 4.72m
Level: Main - Primary bedroom 4.36m X 3.31m
Level: Main - Kitchen 4.7m X 2.91m
Level: Main - Bedroom 3.32m X 2.62m
Level: Main
- Listing source url Https://www.realtor.ca/real-estate/28889902/38-collingdale-road-toronto-mount-olive-silverstone-jamestown-mount-olive-silverstone-jamestown
- Listing type identifier Idx

$-2,933
/ Month

