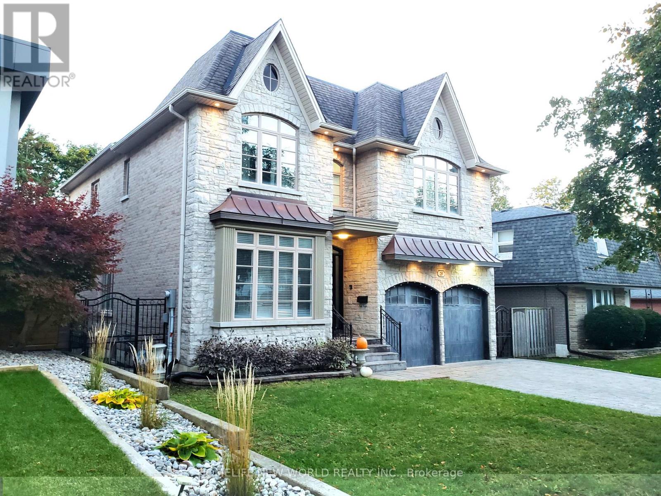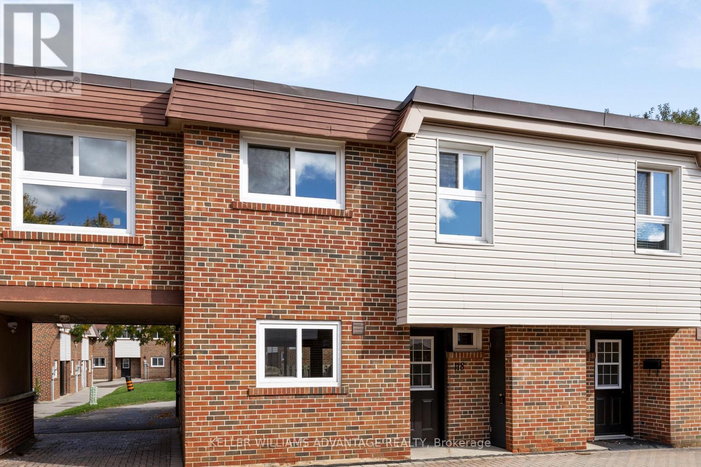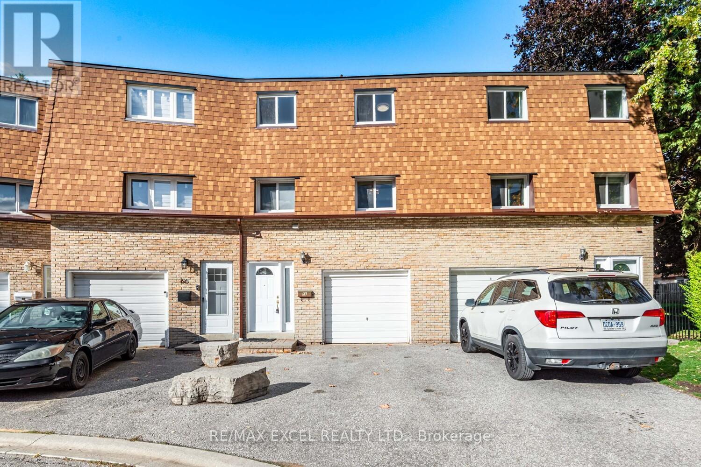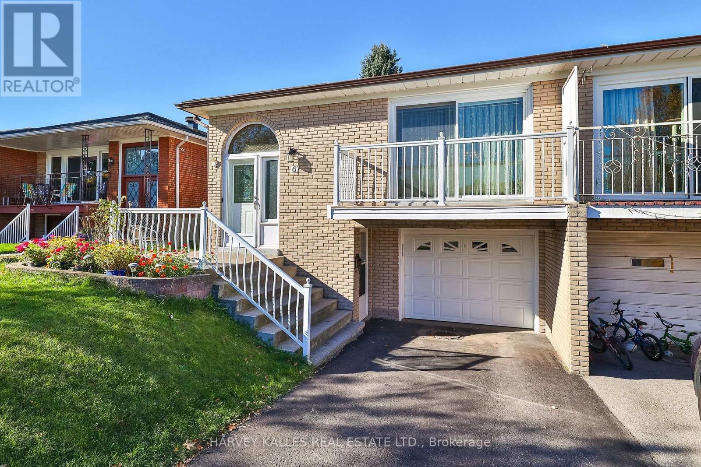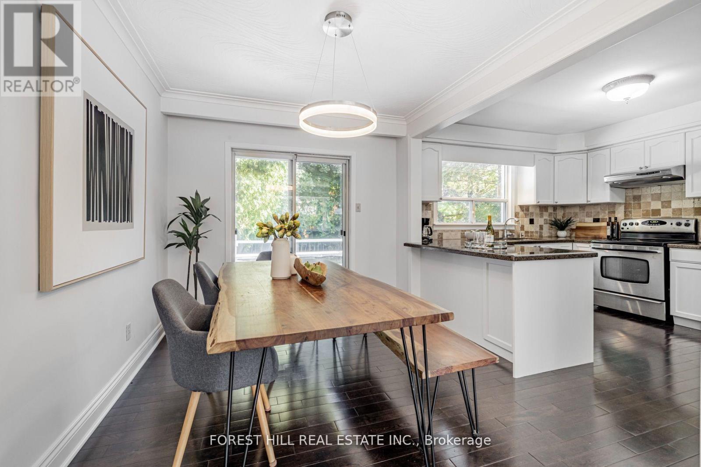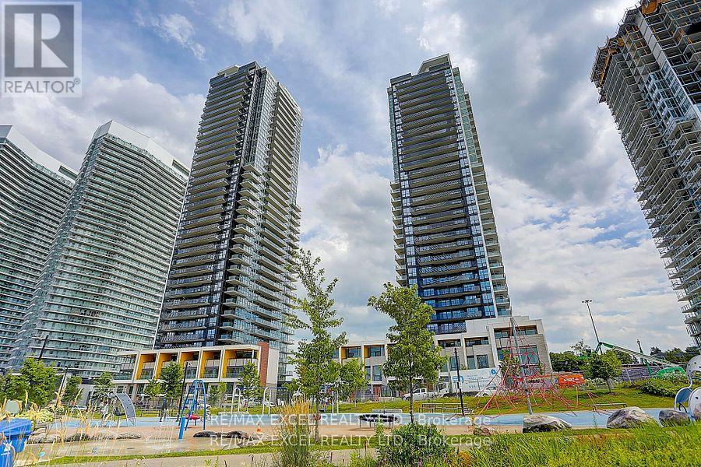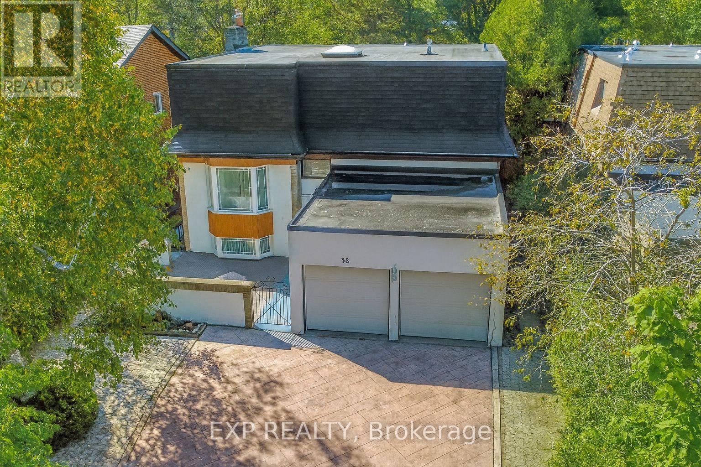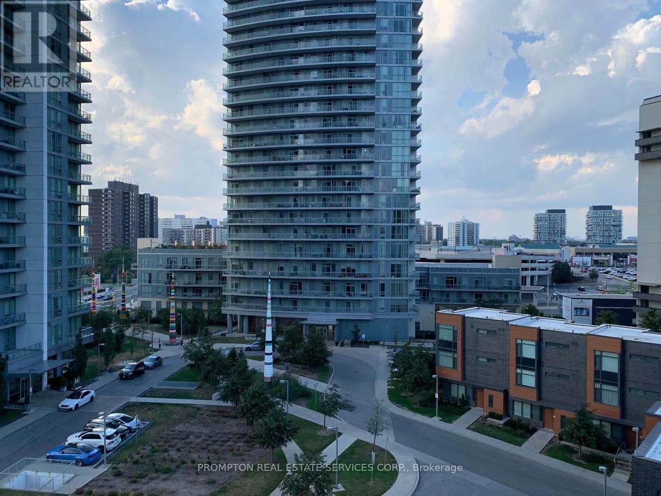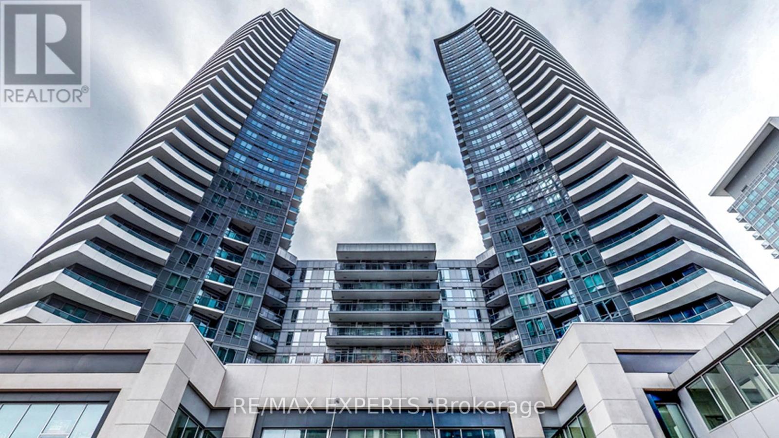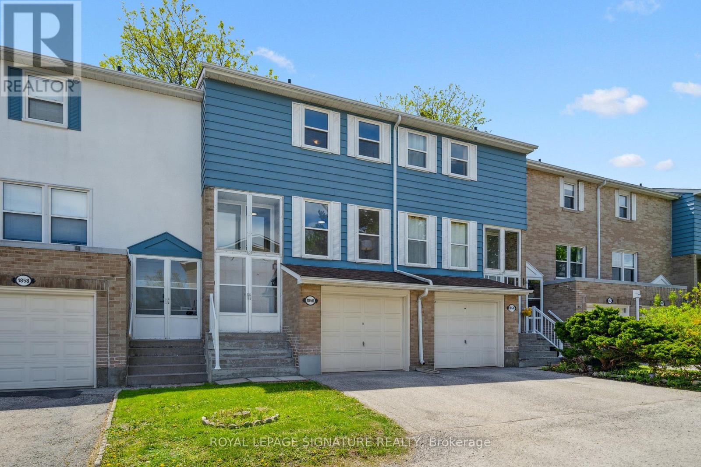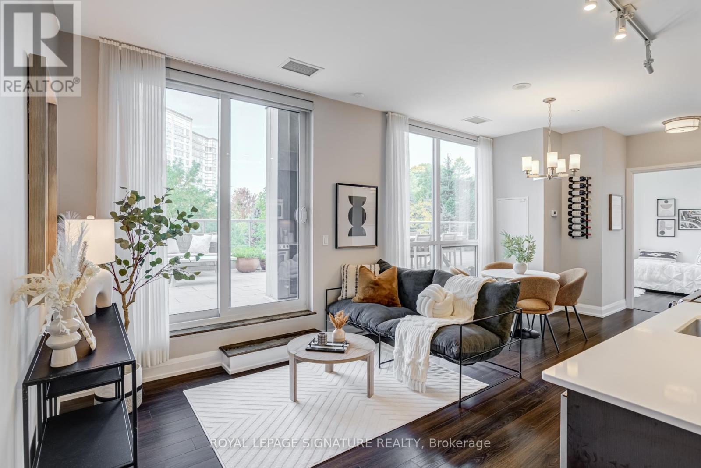- Houseful
- ON
- Toronto
- Hillcrest Village
- 38 Cresthaven Dr
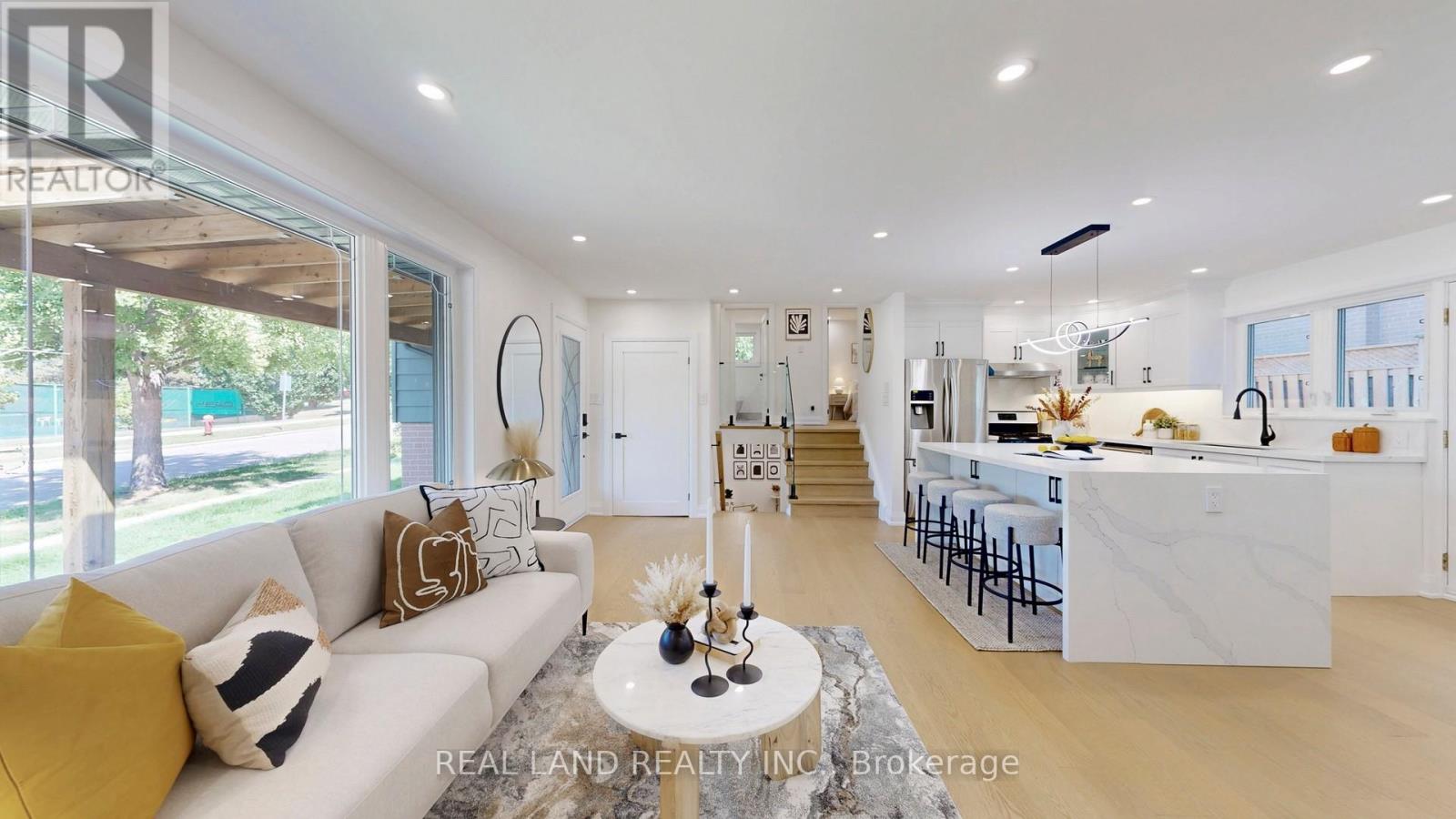
Highlights
Description
- Time on Houseful26 days
- Property typeSingle family
- Neighbourhood
- Median school Score
- Mortgage payment
This elegant property boasts luxury finishes throughout, spent 250k $$$, including A modern kitchen with custom cabinetry, premium countertops and backsplash, a spacious island, and modern lighting, and luxury new bathrooms. A bright, open-concept living room overlooking the park, complete with engineered hardwood floors, pot lights, a cozy electric fireplace, and stylish high-quality wall arts. Walkout access to a private, fenced backyard, large deck, perfect for entertaining or relaxing. The primary suite boasts a chic design with a 4 Pc ensuite, built-in closet, and serene park views. The finished basement provides versatile space ideal for additional bedrooms, recreation room, home office, or home theater entertainment. Huge Crawl Space. Located within an excellent school district with high ranking Cresthaven PS, Zion Heights MS and A.Y. Jackson SS schools. With nearby parks, supermarket, shopping, dining, transit, and major highways, 38 Cresthaven Dr offers the perfect blend of comfort, style, and convenience, is perfect for families seeking top-quality education and a vibrant community. (id:63267)
Home overview
- Cooling Central air conditioning
- Heat source Natural gas
- Heat type Forced air
- Sewer/ septic Sanitary sewer
- # parking spaces 5
- Has garage (y/n) Yes
- # full baths 4
- # total bathrooms 4.0
- # of above grade bedrooms 5
- Flooring Hardwood
- Has fireplace (y/n) Yes
- Subdivision Hillcrest village
- Lot size (acres) 0.0
- Listing # C12426594
- Property sub type Single family residence
- Status Active
- Kitchen 3.66m X 2.81m
Level: Ground - Dining room 3m X 2.98m
Level: Ground - Living room 4.57m X 2.74m
Level: Ground - 5th bedroom 3.12m X 2.5m
Level: Lower - 4th bedroom 3.35m X 2.74m
Level: Lower - Family room 5.02m X 2.38m
Level: Lower - Primary bedroom 4.57m X 2.74m
Level: Upper - 2nd bedroom 2.82m X 3.5m
Level: Upper - 3rd bedroom 3.22m X 3.05m
Level: Upper
- Listing source url Https://www.realtor.ca/real-estate/28912762/38-cresthaven-drive-toronto-hillcrest-village-hillcrest-village
- Listing type identifier Idx

$-3,960
/ Month

