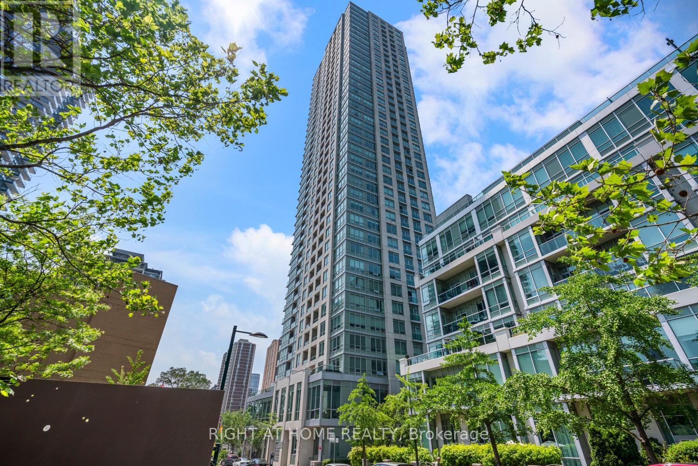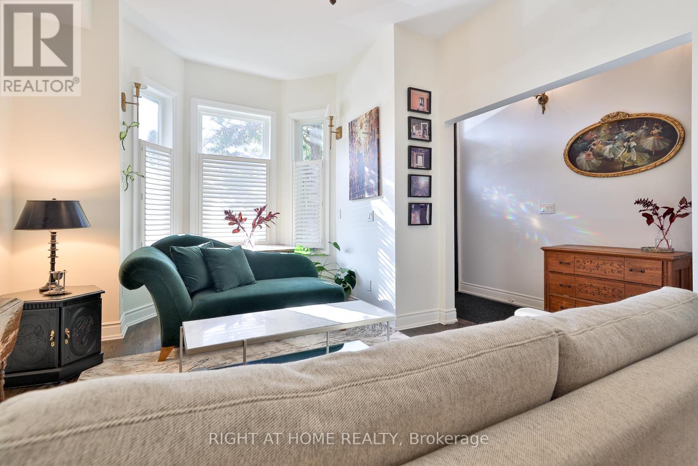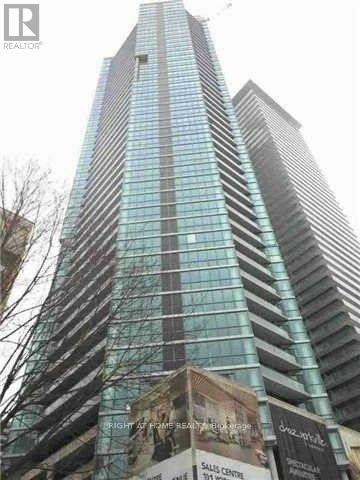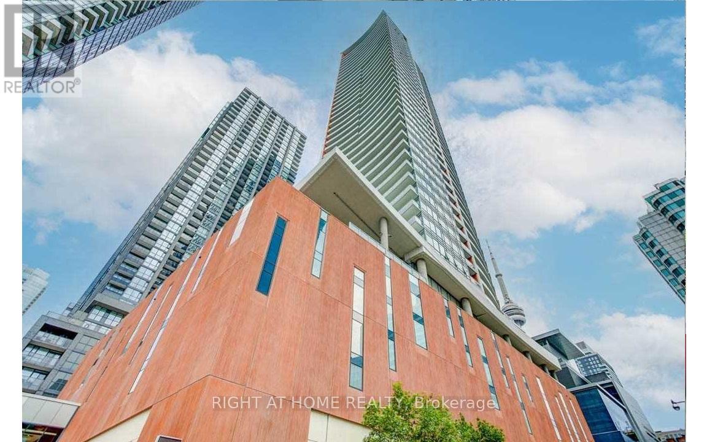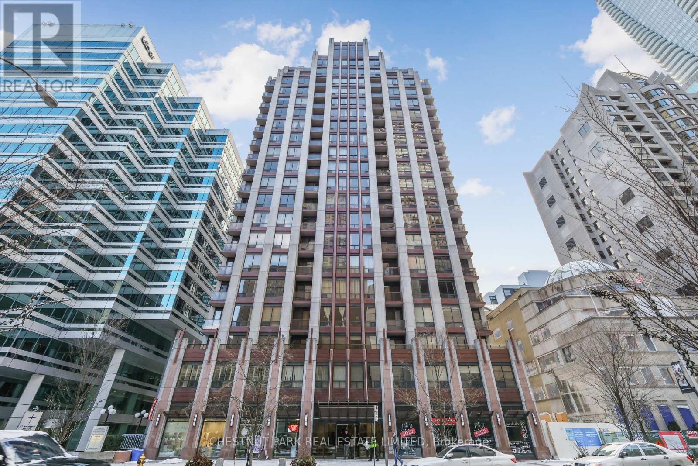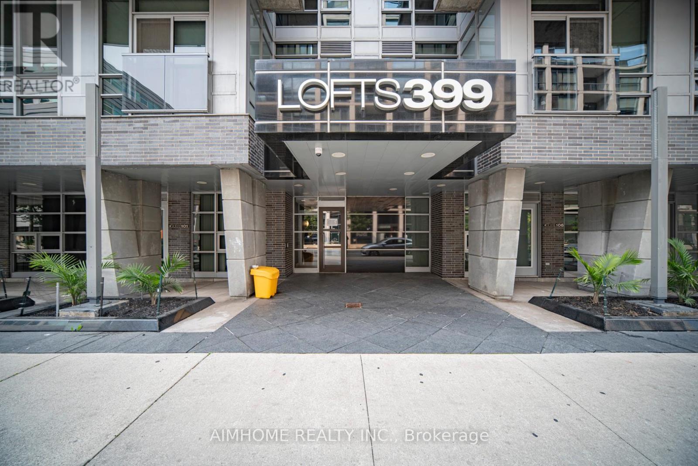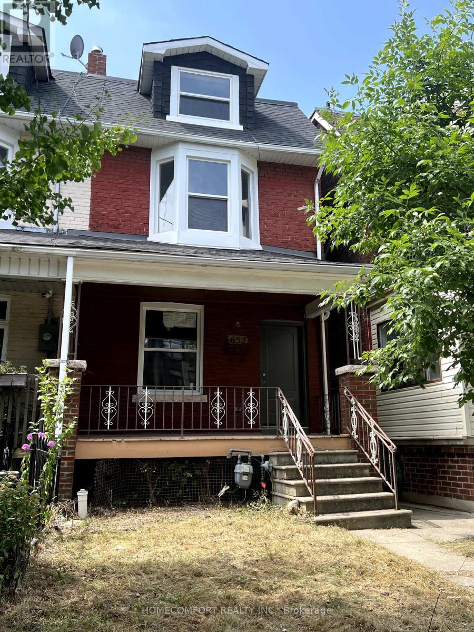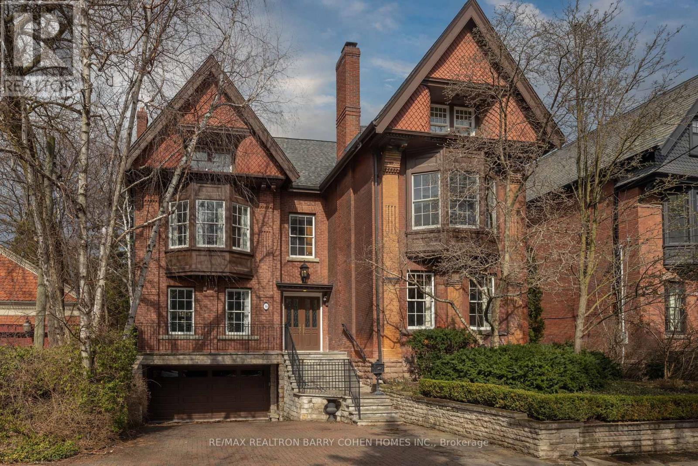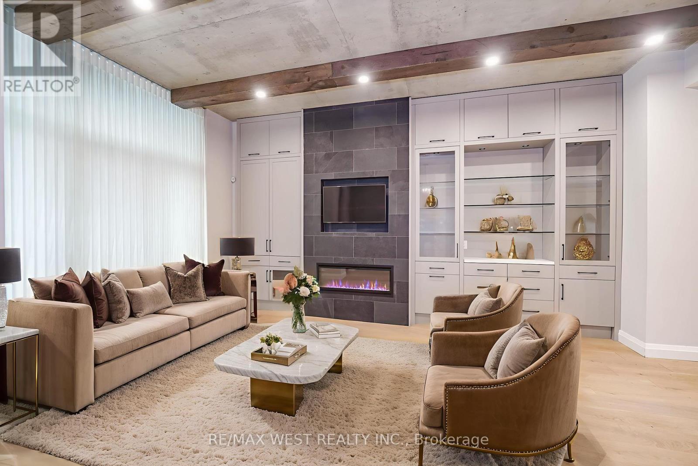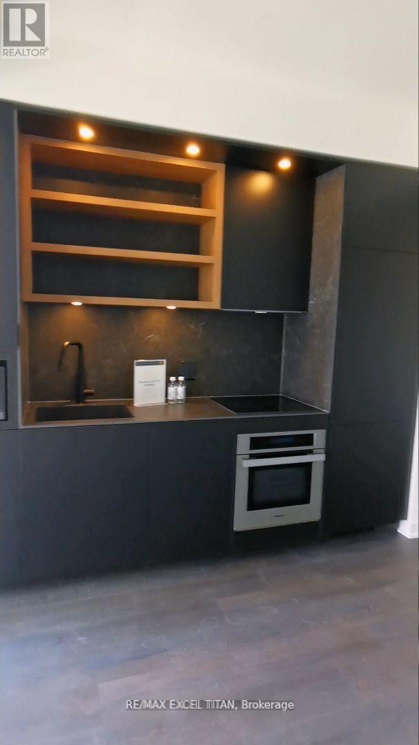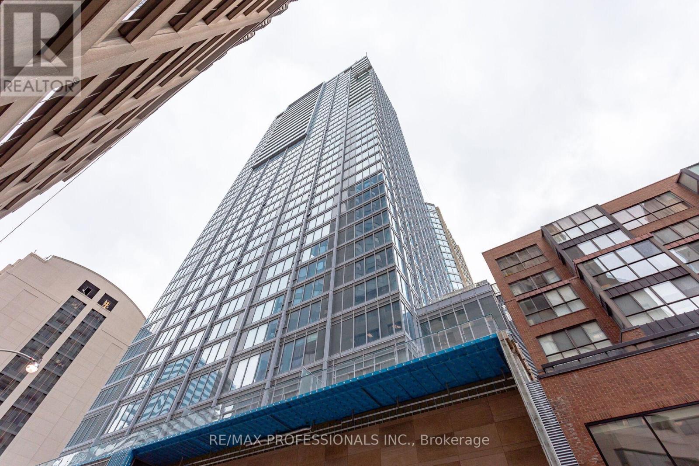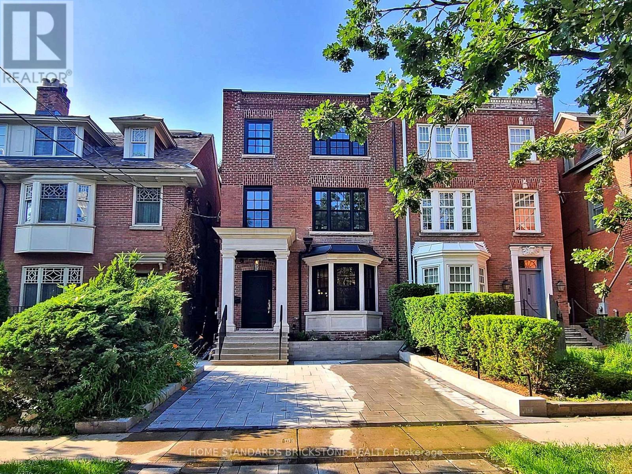
Highlights
Description
- Time on Housefulnew 10 hours
- Property typeSingle family
- Neighbourhood
- Median school Score
- Mortgage payment
Welcome to this truly exceptional, fully renovated residence located in one of Torontos most prestigious neighbourhoods. Just moments from the heart of Yorkville, this home offers the perfect blend of refined design, upscale finishes, and urban convenience.Completely transformed by a professional designer, the interior features a seamless open-concept layout filled with natural light and timeless elegance. The custom kitchen is a true showpiece, featuring high-end appliances, bespoke cabinetry, and a striking marble countertop island perfect for both everyday living and entertaining.Upstairs, youll find spacious bedrooms with custom closets and spa-inspired bathrooms featuring luxurious materials and premium fixtures. The primary suite offers a tranquil escape, complete with a walk-in closet and a beautifully appointed ensuite. Located just steps from Yorkvilles world-class shopping, fine dining, cultural destinations, and transit, this home delivers designer living in one of the citys most desirable locations. Fully Smart Home Control 4 (id:63267)
Home overview
- Cooling Central air conditioning
- Heat source Natural gas
- Heat type Forced air
- Sewer/ septic Sanitary sewer
- # total stories 3
- # parking spaces 1
- # full baths 4
- # half baths 1
- # total bathrooms 5.0
- # of above grade bedrooms 3
- Flooring Hardwood, ceramic
- Subdivision Annex
- Lot size (acres) 0.0
- Listing # C12278824
- Property sub type Single family residence
- Status Active
- Primary bedroom 5.74m X 4.9m
Level: 2nd - Family room 4.45m X 3.25m
Level: 3rd - 2nd bedroom 5.59m X 4.14m
Level: 3rd - 3rd bedroom 4.24m X 4.24m
Level: 3rd - Recreational room / games room 9.74m X 5.33m
Level: Basement - Kitchen 4.11m X 2.74m
Level: Main - Living room 4.26m X 2.74m
Level: Main - Dining room 4.59m X 2.89m
Level: Main
- Listing source url Https://www.realtor.ca/real-estate/28592714/38-elgin-avenue-toronto-annex-annex
- Listing type identifier Idx

$-19,707
/ Month

