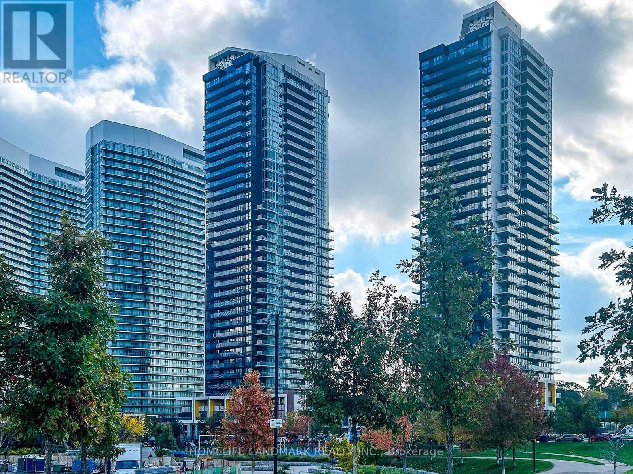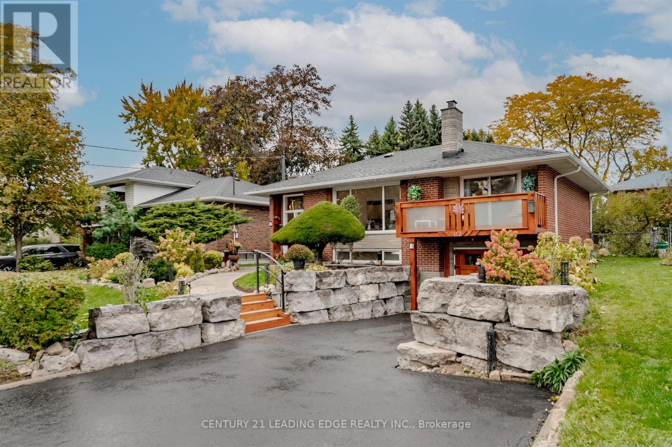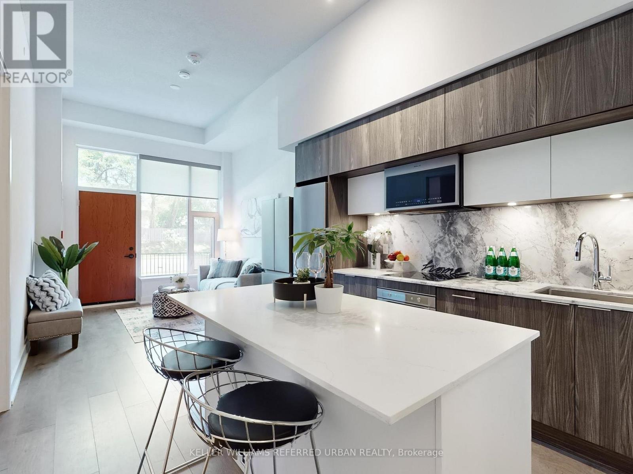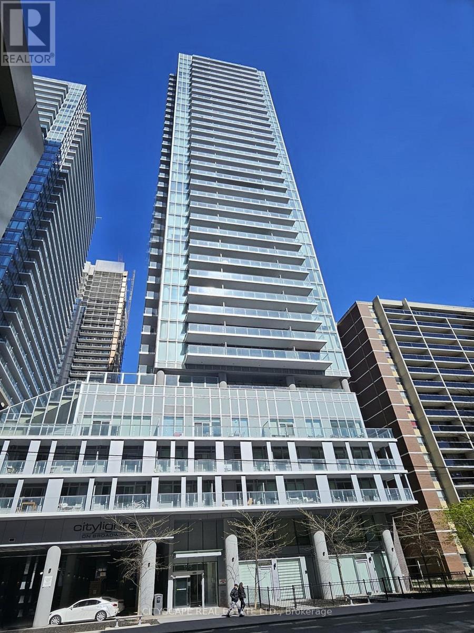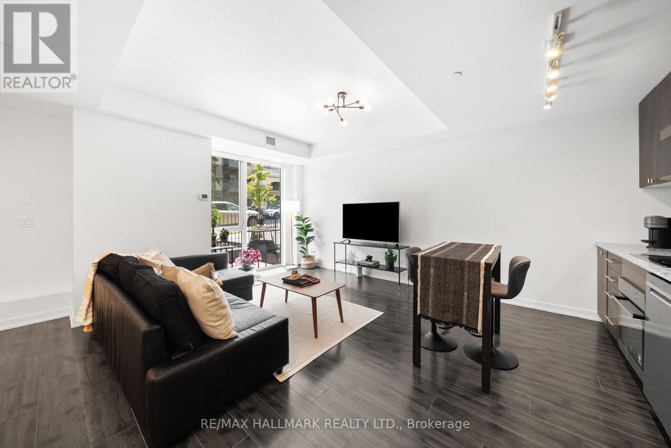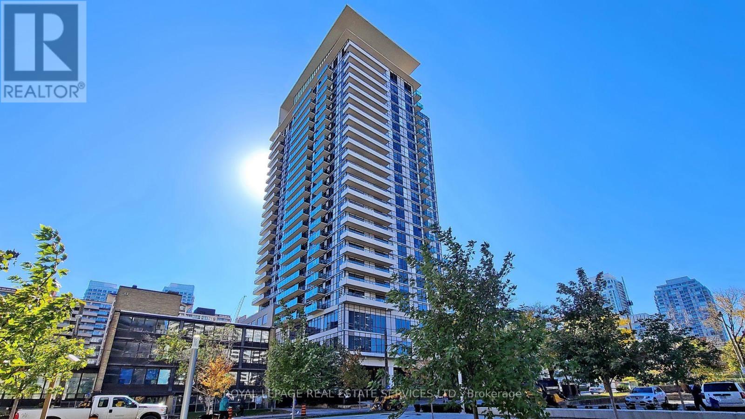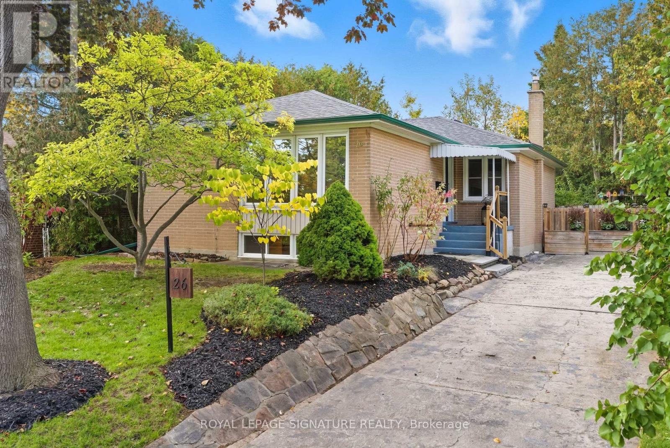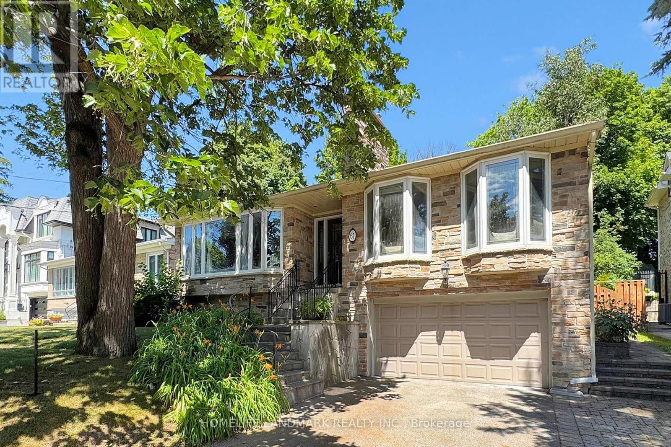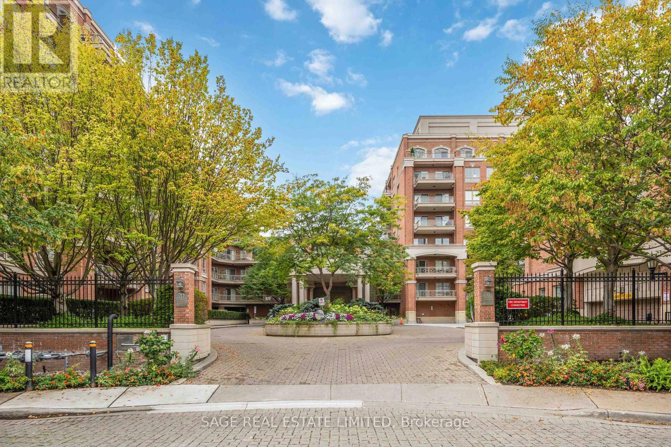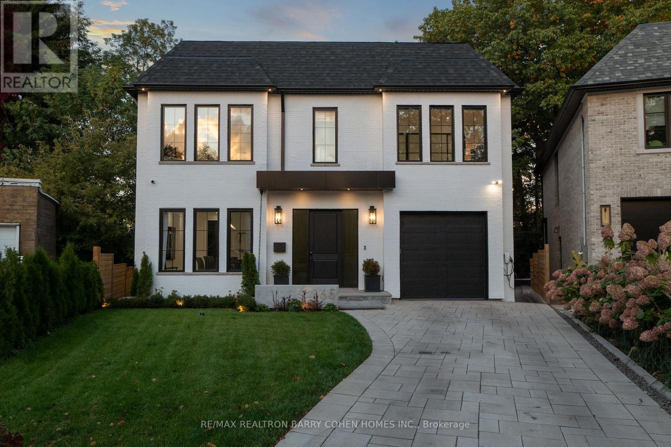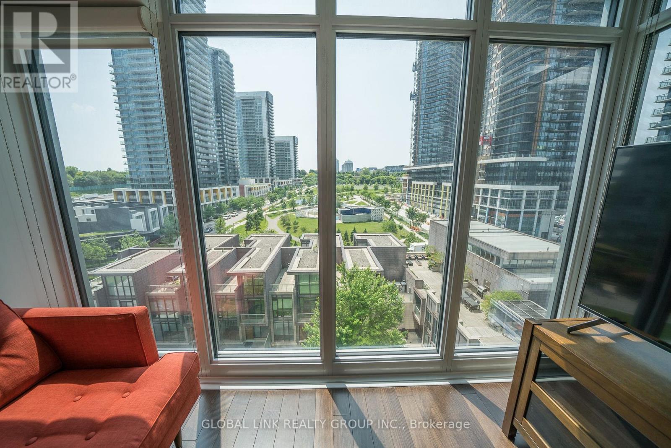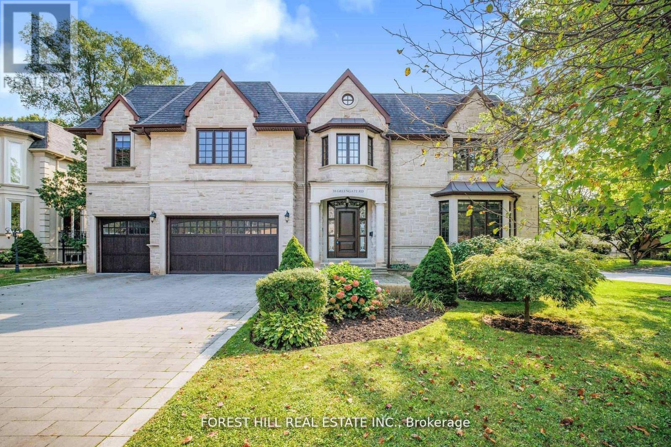
Highlights
Description
- Time on Houseful38 days
- Property typeSingle family
- Neighbourhood
- Median school Score
- Mortgage payment
***UNIQUE ESTATE W/RARE-FIND & Outstanding 3Cars Garages***Truly-Gracious-------Sophistication & Exceptional Quality---------"Above Standards"--------Unparalleled Ambiance----Designed/Built For The Owner--------Situated In After-Sought Banbury------Elegant Community*****5162Sf Living Area(1st/2nd Flrs)+Prof/Fully Finished Lower Level--Impeccable Craftmanship & Meticulous Attention To Details--Welcoming A Grand-Hall Foyer W/Stunning Metal-Iron Circular Stairwell & Open Concept Flr Plan--Facing Abundant Natural Sunlight Of South Exp.--Well Appointed All Room Sizes W/Hi Ceilings--Stunning Kit W/Top-Of-The-Line Appl(Miele Brand) & Large Breakfast Combined & Private-Exclusive Family Room Area**Large 2Sides Sitting Area(2nd Flr--2nd Family Room Area)--Luxury Prim Br Retreat W/Large Sitting Area & Elegantly-Appointed/Intesively Wd B-Ins W/I Closet & Hotel-Style Ensuite--2nd Prim Bedrms(Large Bedrm & Lavish-Ensuite)**All Bedrm Has Own Ensuite**Open Concept/Massive Rec Room & Lots Of Storage Area**Fam-Friends Gatering-Entertaining Movie Theatre Room--Cozy Gym Area***Quiet-Convenient Location To Schools,Parks,Trails & Shoppings**Dont MIss Your Chance To Make This Exceptional Home To Your Own----This Residence Graciously Invites You To Call It Home **EXTRAS** *Top-Of-The-Line Appl(Paneled Miele Fridge,B/I Miele Induction Cooktop,B/I Miele Hoodfan,B/I Miele Mcrve,B/I Miele Oven,B/I Miele Dishwasher),Extra Appl(Cooking Kitchen-B/I Miele Gas Cooktop,Miele Hoodfan,Mcrve),Gas Fireplace,2Furances,2Cac,Cvac & More (id:63267)
Home overview
- Cooling Central air conditioning
- Heat source Natural gas
- Heat type Forced air
- Sewer/ septic Sanitary sewer
- # total stories 2
- # parking spaces 9
- Has garage (y/n) Yes
- # full baths 6
- # half baths 3
- # total bathrooms 9.0
- # of above grade bedrooms 5
- Flooring Hardwood, laminate, marble
- Community features Community centre
- Subdivision Banbury-don mills
- Directions 2036720
- Lot desc Landscaped
- Lot size (acres) 0.0
- Listing # C12404995
- Property sub type Single family residence
- Status Active
- 3rd bedroom 5.56m X 4.11m
Level: 2nd - 4th bedroom 4.1m X 3.77m
Level: 2nd - Primary bedroom 9.29m X 5.18m
Level: 2nd - 2nd bedroom 6.1m X 4.48m
Level: 2nd - Recreational room / games room 9m X 4.87m
Level: Lower - Media room 4.57m X 4.57m
Level: Lower - Living room 5.93m X 3.81m
Level: Main - Eating area 6.35m X 4m
Level: Main - Library 4.3m X 3.32m
Level: Main - Kitchen 6.35m X 4.37m
Level: Main - Dining room 5.15m X 4.57m
Level: Main - Family room 5.94m X 5.18m
Level: Main
- Listing source url Https://www.realtor.ca/real-estate/28865509/38-greengate-road-toronto-banbury-don-mills-banbury-don-mills
- Listing type identifier Idx

$-13,307
/ Month

