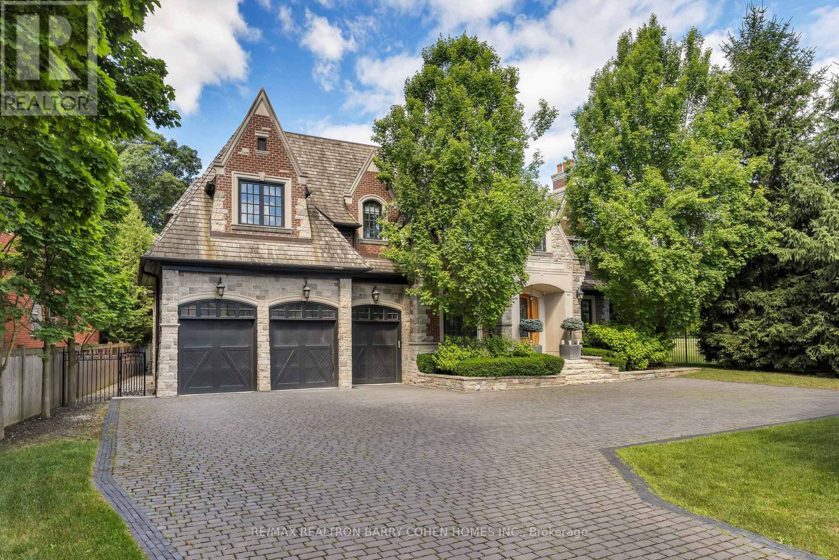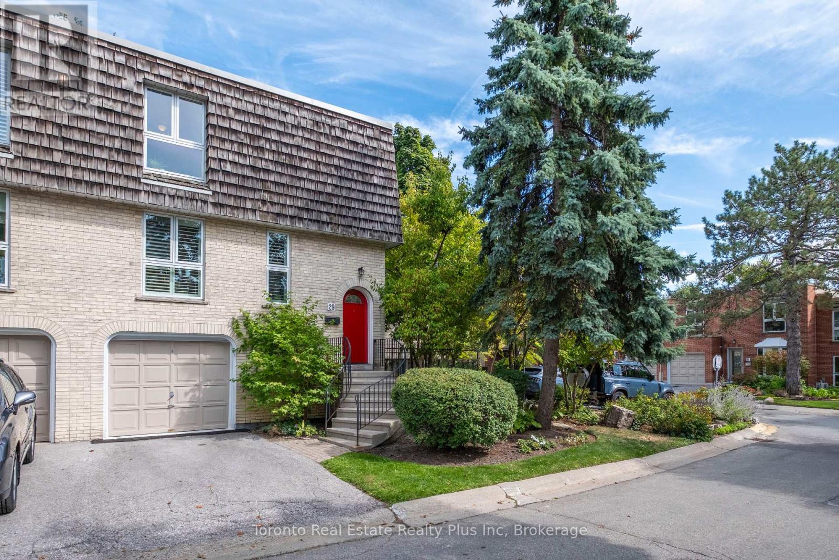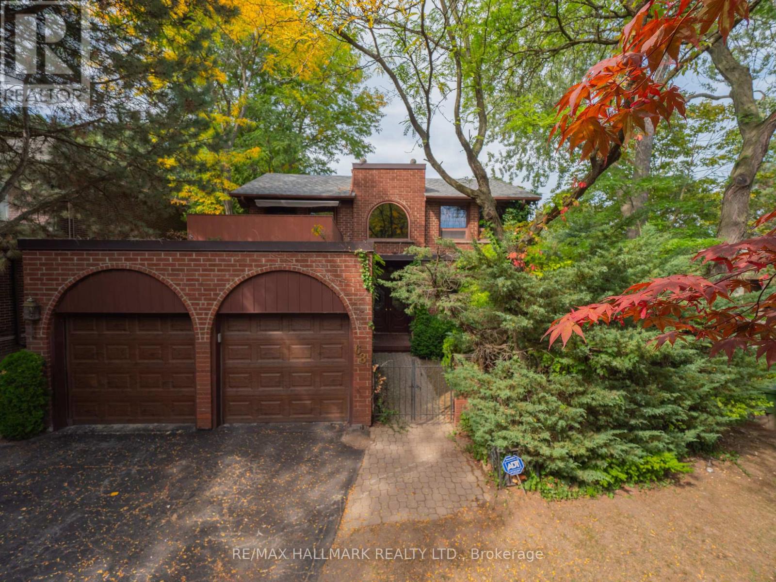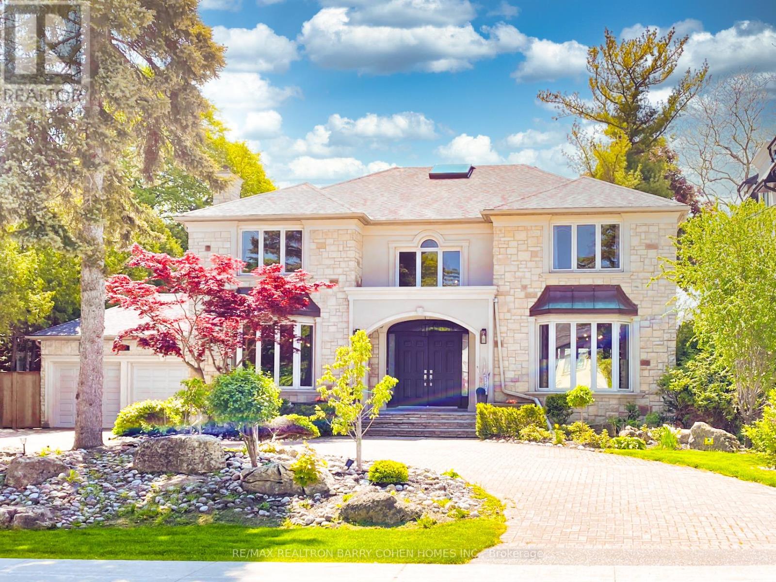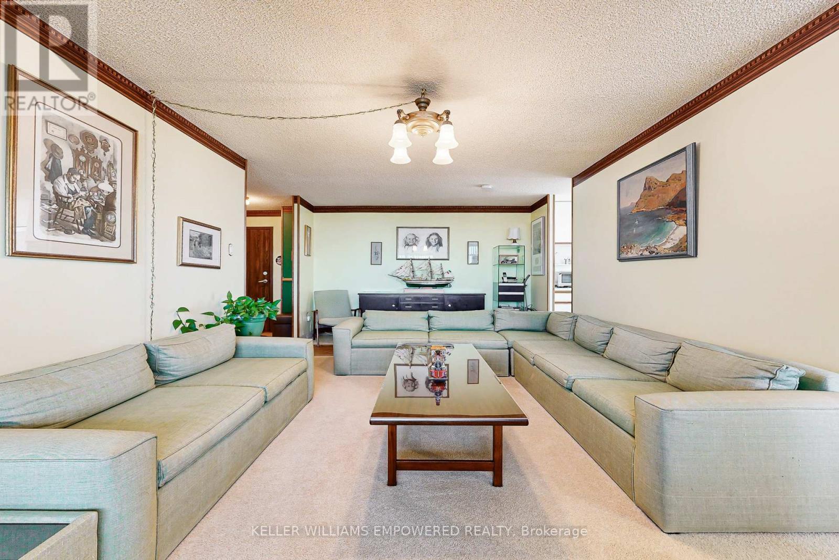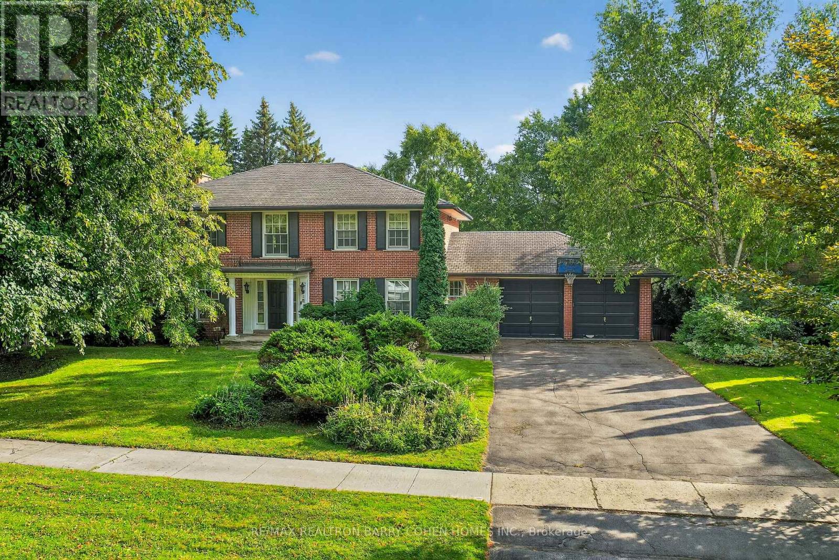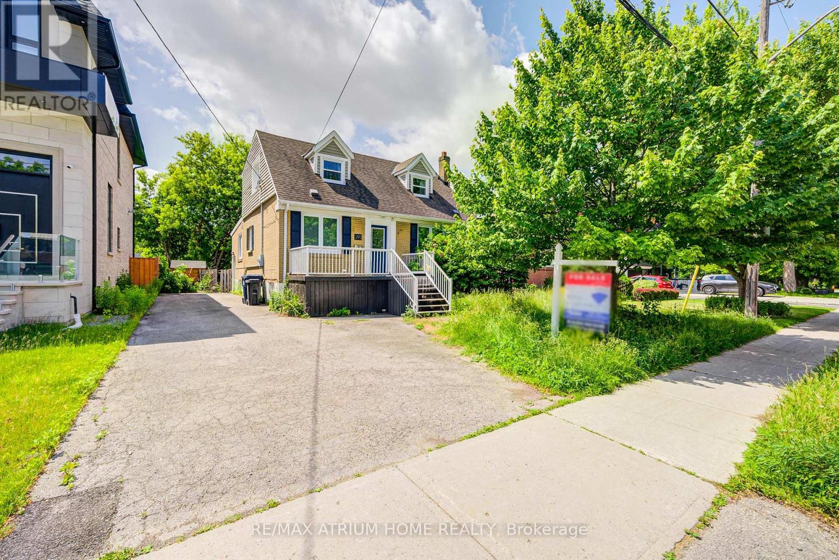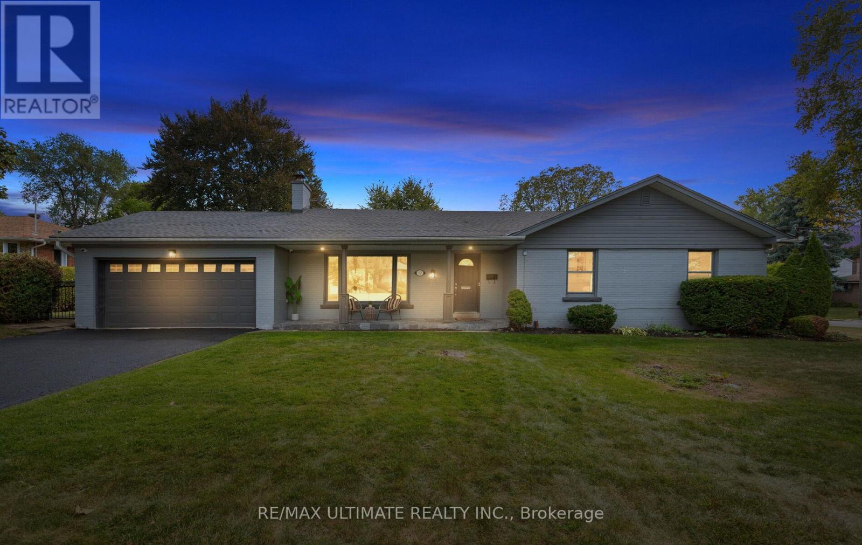- Houseful
- ON
- Toronto
- Willowdale
- 38 Santa Barbara Rd
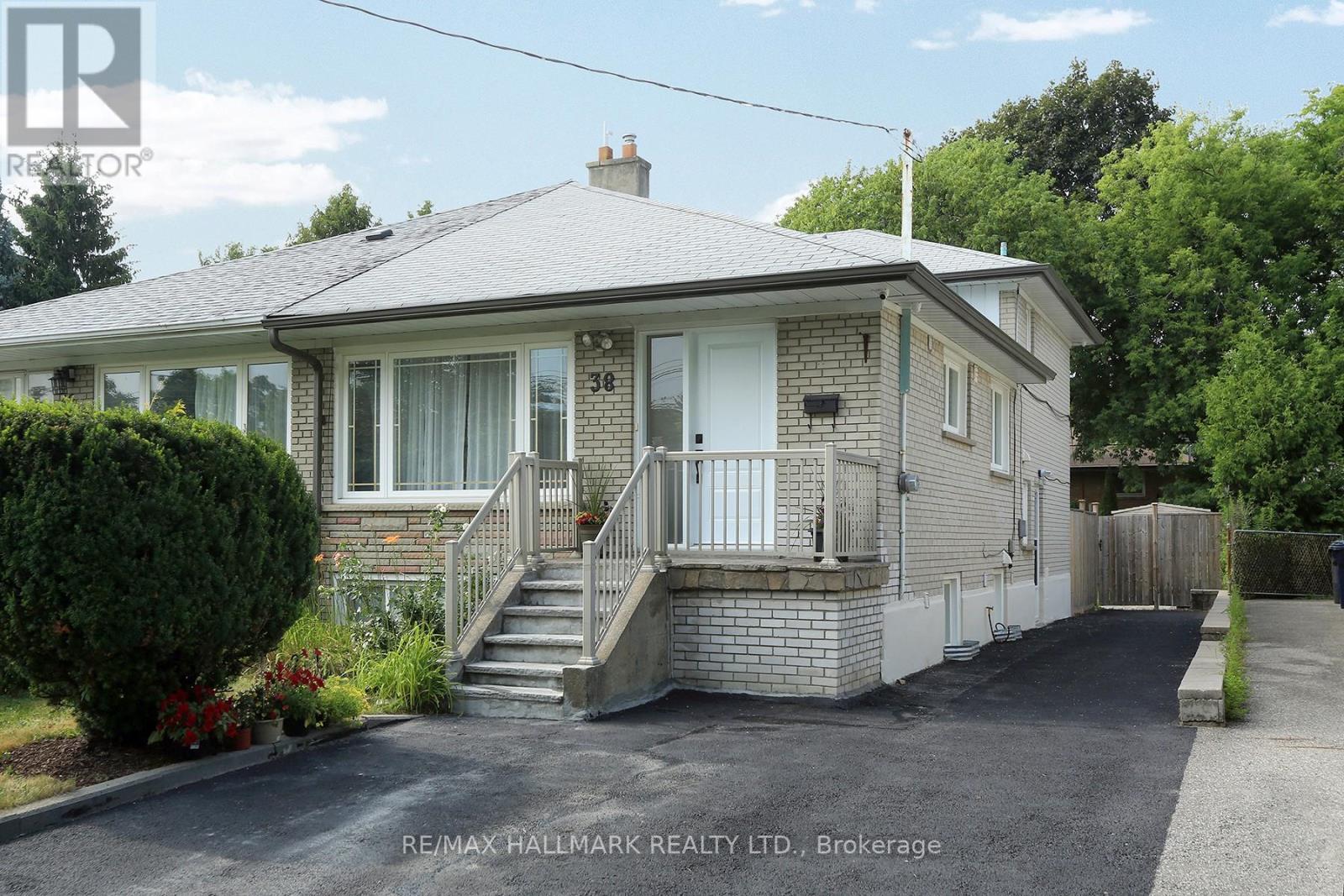
Highlights
Description
- Time on Housefulnew 3 hours
- Property typeSingle family
- Neighbourhood
- Median school Score
- Mortgage payment
Welcome to this beautifully updated semi-detached backsplit-4 nestled on a premium south facing lot with 3 parking spaces. This spacious home features 4+1 bedrooms, 3 bathrooms, and 2 full kitchens, offering an ideal layout for growing families or multi generational living with possible income potential. The sun filled interior is complemented by a thoughtfully designed open concept layout, modern finishes, and ample natural light throughout. Step outside to your breathtaking backyard oasis professionally landscaped with lush greenery, perfect for entertaining, relaxing, or summer gatherings. Located in sought after Willowdale West neighbourhood! Steps away to parks, schools, ttc transit, subway, shops, restaurants and amenities. (id:63267)
Home overview
- Cooling Central air conditioning
- Heat source Natural gas
- Heat type Forced air
- Sewer/ septic Sanitary sewer
- Fencing Fenced yard
- # parking spaces 3
- # full baths 2
- # half baths 1
- # total bathrooms 3.0
- # of above grade bedrooms 5
- Flooring Laminate, porcelain tile, ceramic, vinyl
- Community features Community centre
- Subdivision Willowdale west
- Lot size (acres) 0.0
- Listing # C12413783
- Property sub type Single family residence
- Status Active
- Primary bedroom 5.1m X 3.3m
Level: 2nd - 2nd bedroom 2.75m X 2.8m
Level: 2nd - Kitchen 7.5m X 6.9m
Level: Basement - Recreational room / games room 7.5m X 6.9m
Level: Basement - 5th bedroom 7.5m X 6.9m
Level: Basement - Media room 3m X 2.55m
Level: Main - Kitchen 4m X 2.8m
Level: Main - 3rd bedroom 4.95m X 3m
Level: Main - Dining room 7.5m X 3.4m
Level: Main - Living room 7.5m X 3.4m
Level: Main - 4th bedroom 2.75m X 2.8m
Level: Main
- Listing source url Https://www.realtor.ca/real-estate/28884870/38-santa-barbara-road-toronto-willowdale-west-willowdale-west
- Listing type identifier Idx

$-2,664
/ Month

