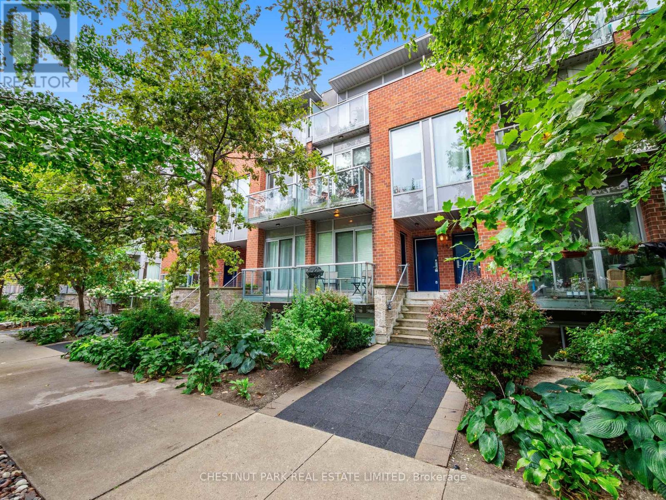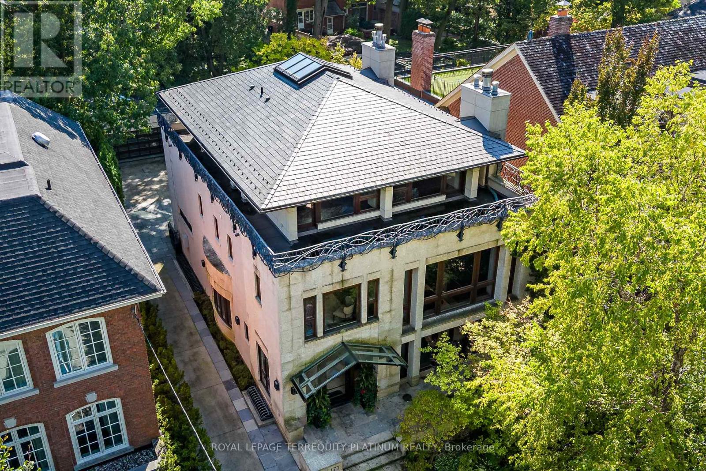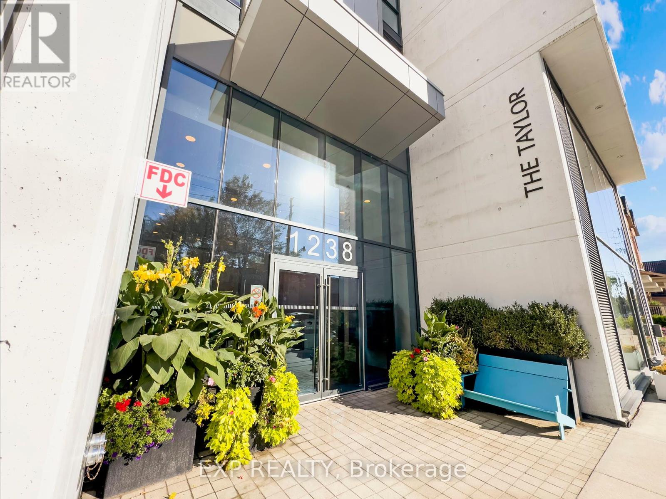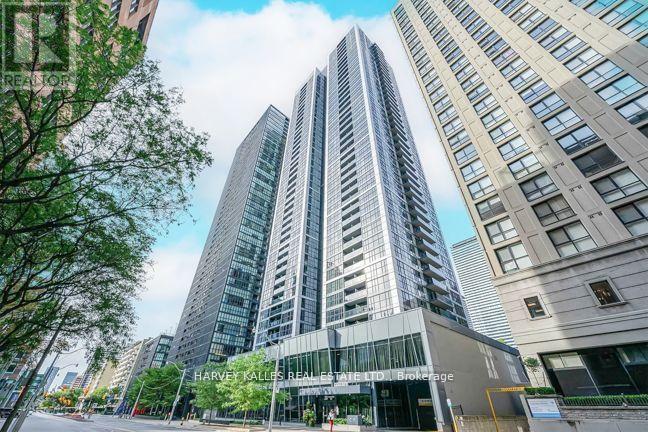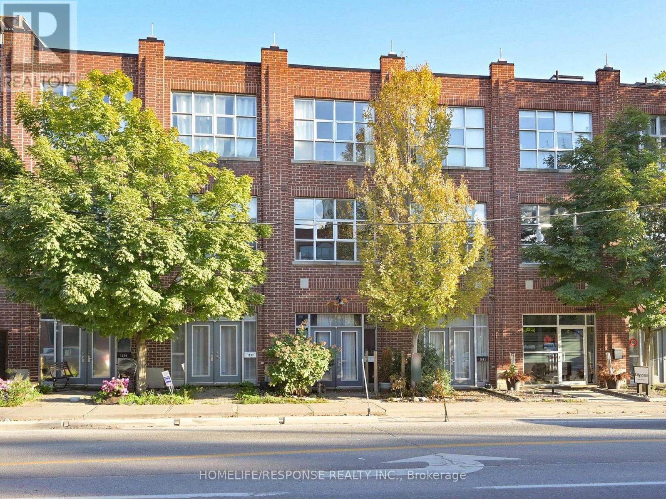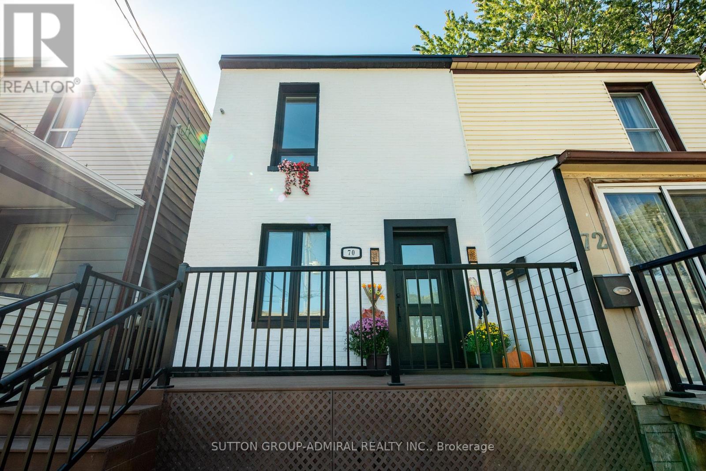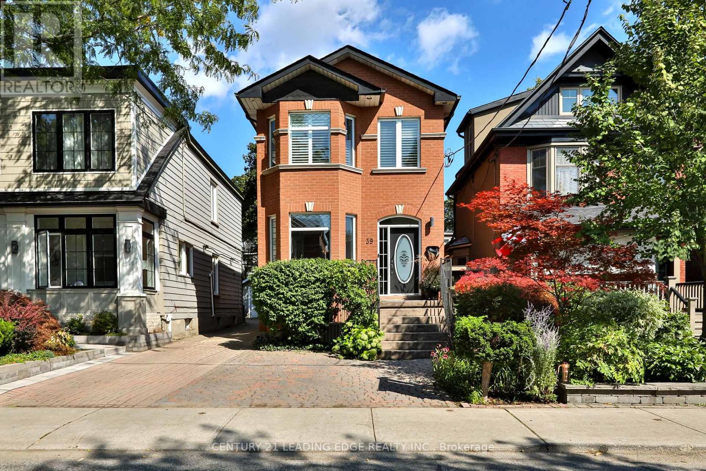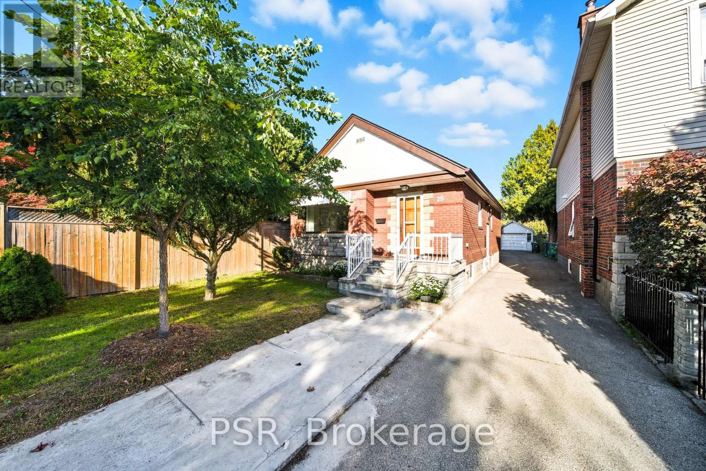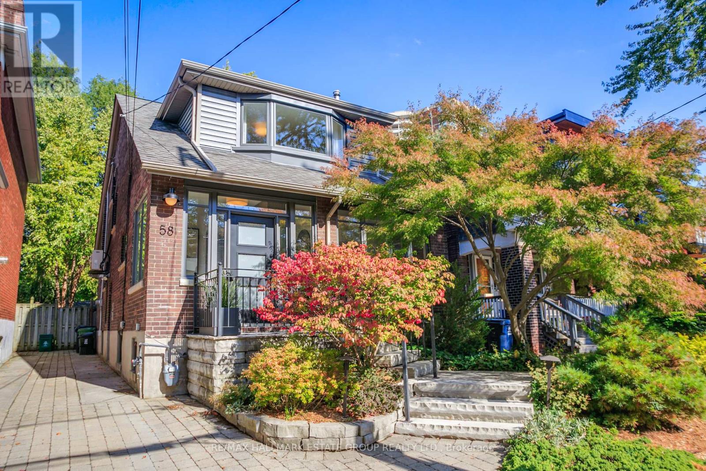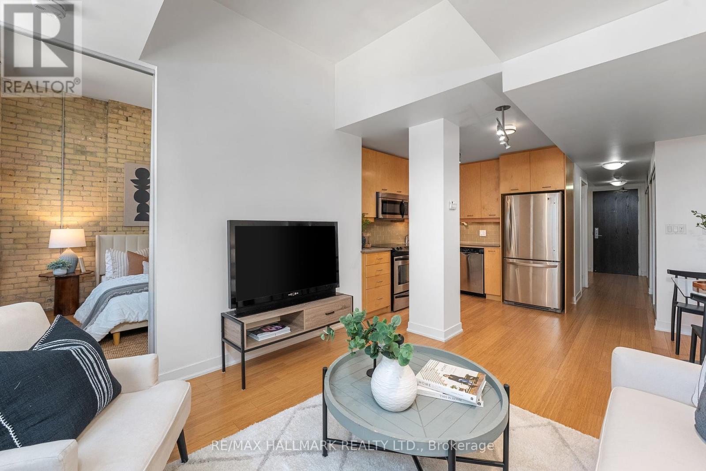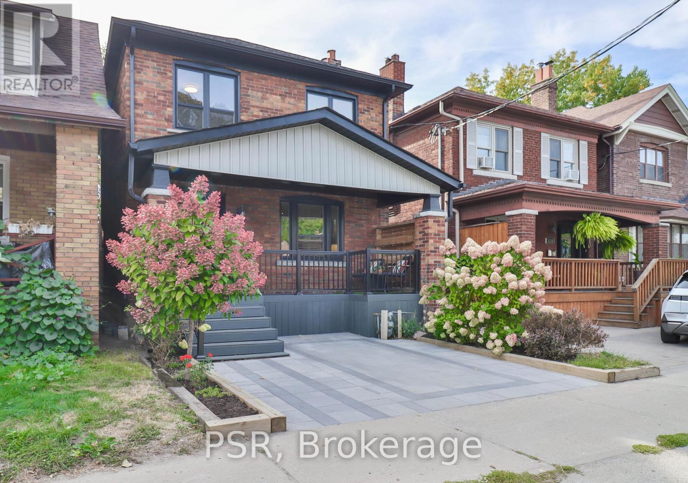- Houseful
- ON
- Toronto
- North Riverdale
- 38 Sparkhall Ave
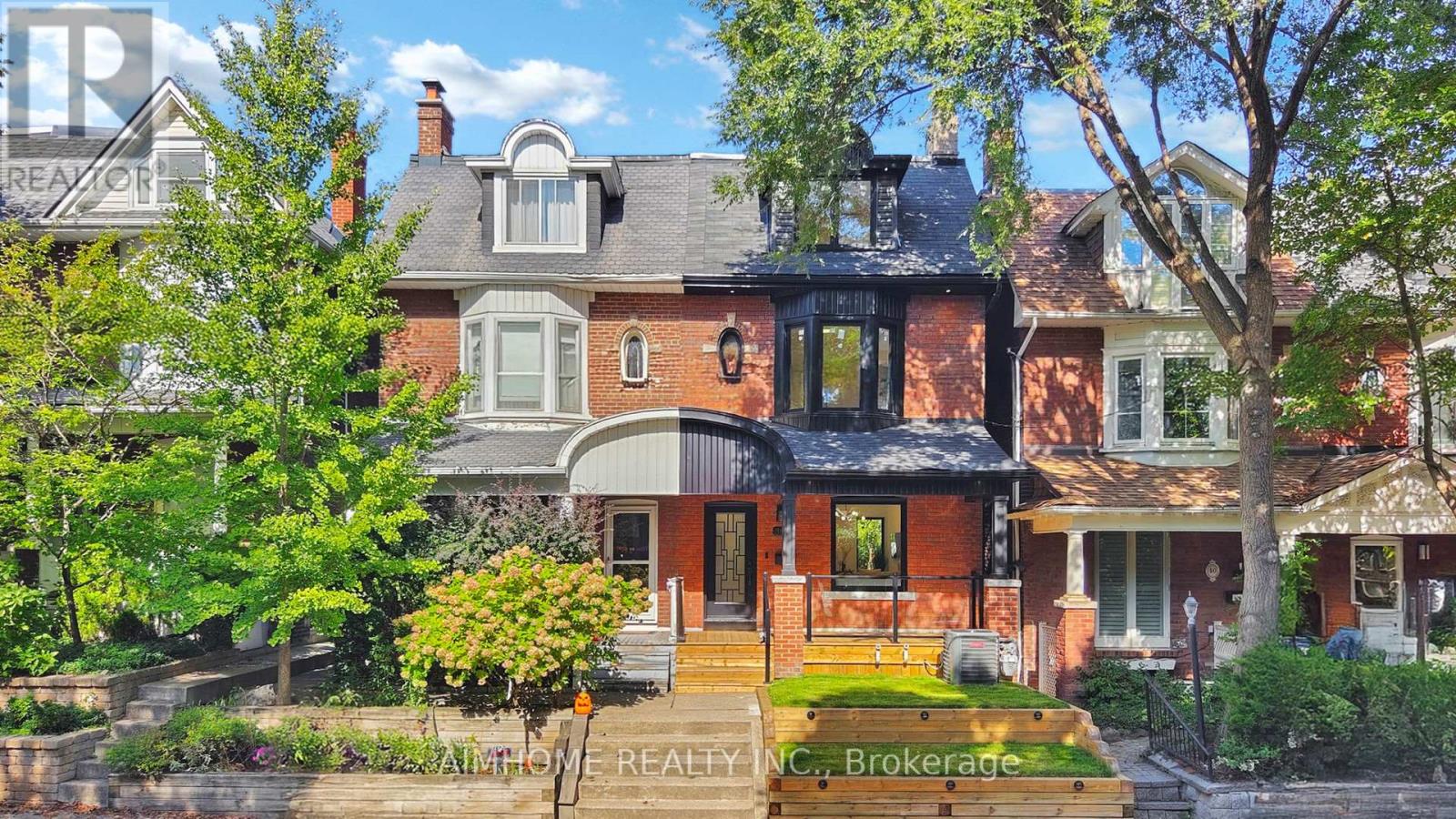
Highlights
Description
- Time on Housefulnew 9 hours
- Property typeSingle family
- Neighbourhood
- Median school Score
- Mortgage payment
Discover true modern living in this extensively renovated, fully permitted top to bottom. A 2 1/2 storey semi-detached home, 4+1 bed, 5-washroom in prime Riverdale neighborhood ! The home boasts a seamless open concept design, the main floor captivates with its custom kitchen featuring a sleek island, quartz counter top, and back splash. Enhanced by engineered hardwood flooring throughout, the residence radiates both style and functionality, with rear laneway DETACHED GARAGE. The legal finished basement unit, complete with a kitchen, bedroom, laundry and washroom, extends the living space, providing an ideal setting for recreation. With a main floor walkout to a new backyard deck holding the barbecue gas line, indoor and outdoor living is seamlessly blended. Moreover, this home further elevates its appeal with a main floor powder room, See attached feature sheet....MUST SEE! (id:63267)
Home overview
- Cooling Central air conditioning
- Heat source Natural gas
- Heat type Forced air
- Sewer/ septic Sanitary sewer
- # total stories 2
- Fencing Fenced yard
- # parking spaces 1
- Has garage (y/n) Yes
- # full baths 4
- # half baths 1
- # total bathrooms 5.0
- # of above grade bedrooms 5
- Flooring Porcelain tile, laminate
- Has fireplace (y/n) Yes
- Subdivision North riverdale
- Lot desc Landscaped
- Lot size (acres) 0.0
- Listing # E12462098
- Property sub type Single family residence
- Status Active
- Bathroom 2.31m X 1.52m
Level: 2nd - Primary bedroom 3.14m X 4.72m
Level: 2nd - 2nd bedroom 3.14m X 3.47m
Level: 2nd - Bathroom 2.08m X 1.27m
Level: 2nd - Bedroom 2.2m X 3.4m
Level: 2nd - Laundry 2.31m X 1.75m
Level: 3rd - Primary bedroom 5.08m X 4.77m
Level: 3rd - Bathroom 2.28m X 1.5m
Level: 3rd - Bedroom 3.22m X 2.89m
Level: Basement - Kitchen 3.58m X 1.8m
Level: Basement - Living room 4.57m X 3.7m
Level: Basement - Bathroom 2.38m X 1.24m
Level: Basement - Laundry 1.47m X 0.91m
Level: Basement - Dining room 3.98m X 3.68m
Level: Main - Kitchen 4.01m X 3.4m
Level: Main - Living room 3.98m X 3.68m
Level: Main
- Listing source url Https://www.realtor.ca/real-estate/28989302/38-sparkhall-avenue-toronto-north-riverdale-north-riverdale
- Listing type identifier Idx

$-5,195
/ Month

