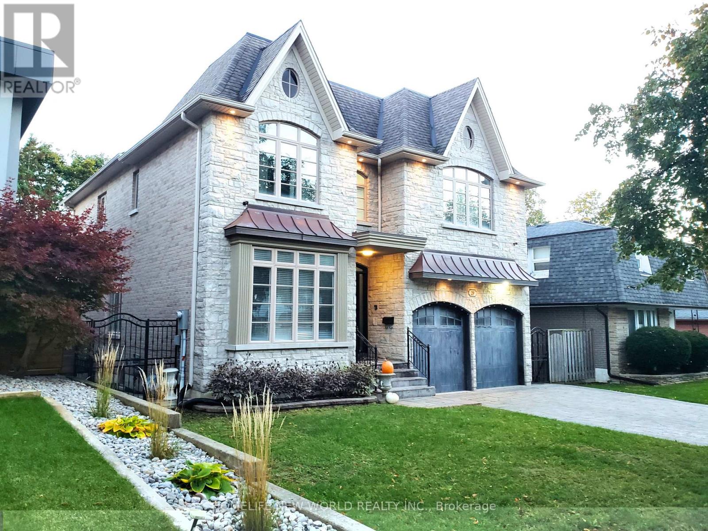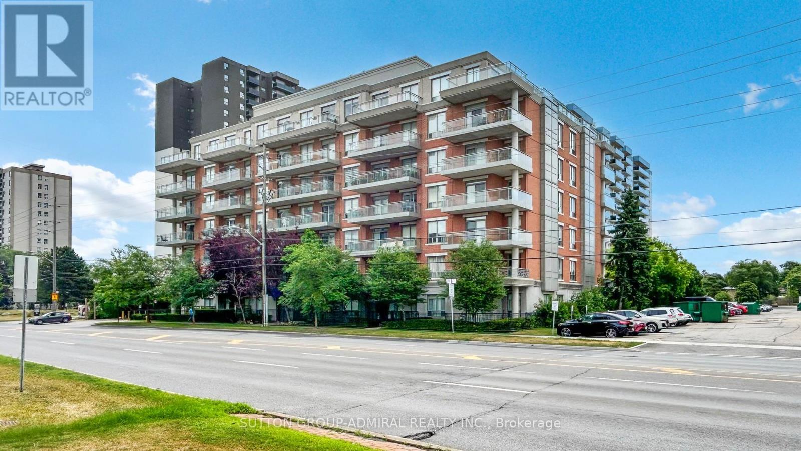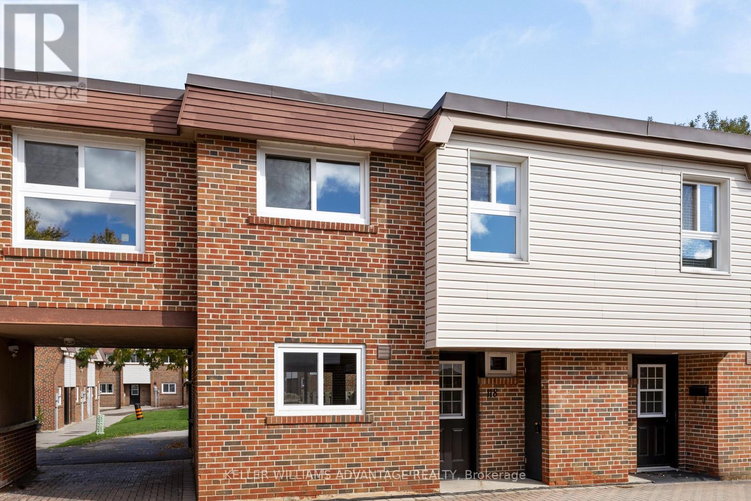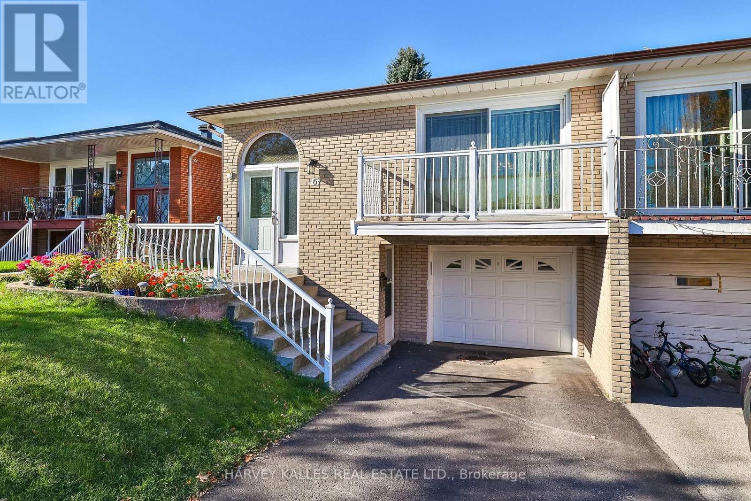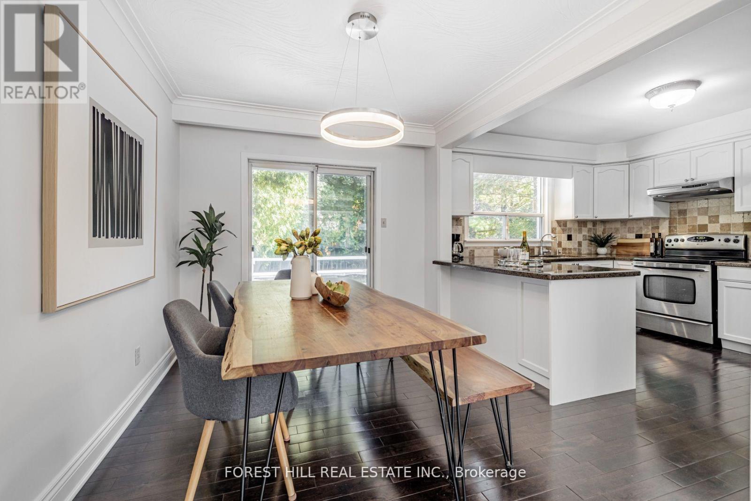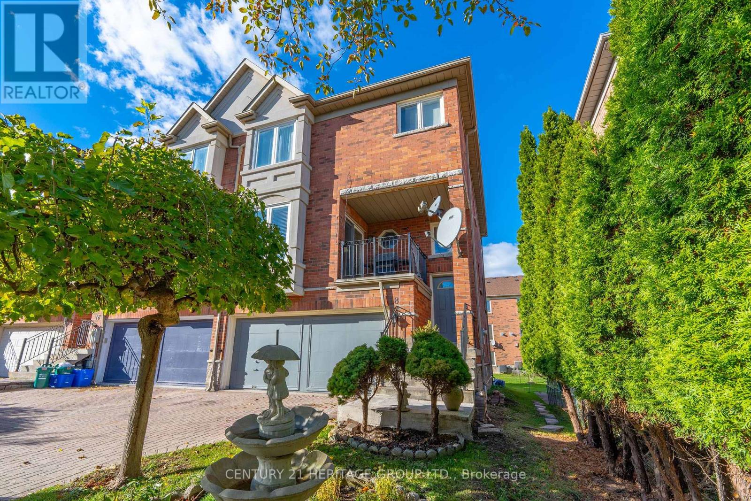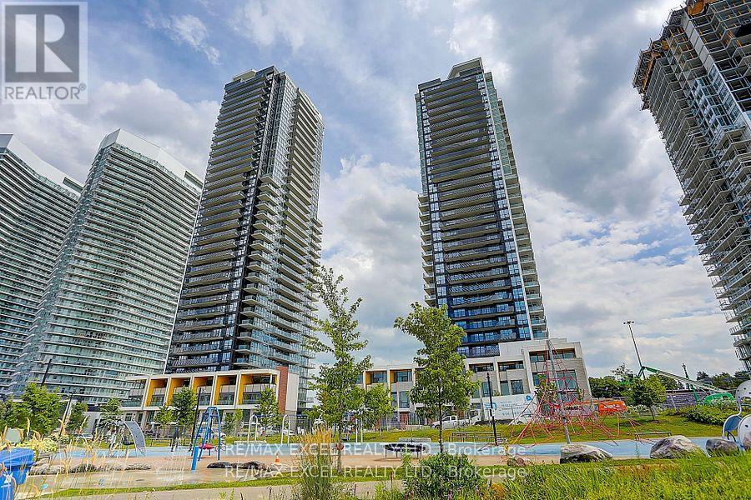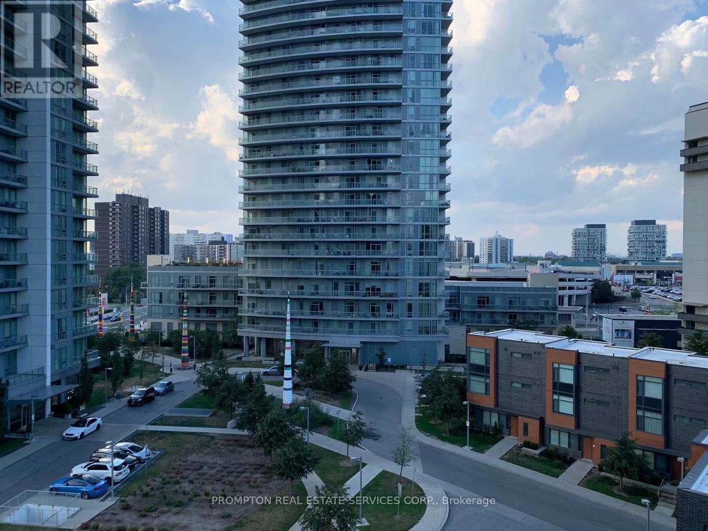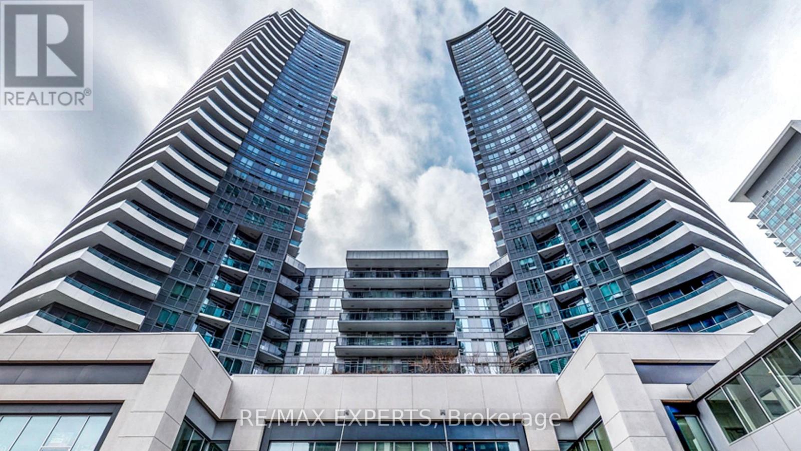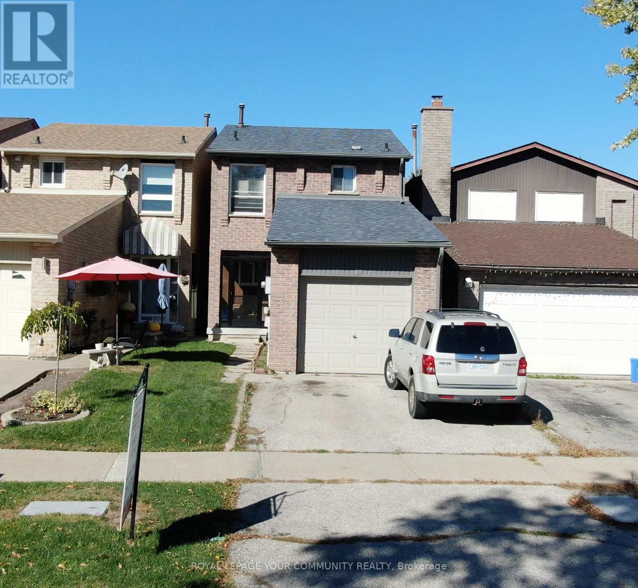- Houseful
- ON
- Toronto
- Bayview Woods - Steeles
- 38 Tarbert Rd
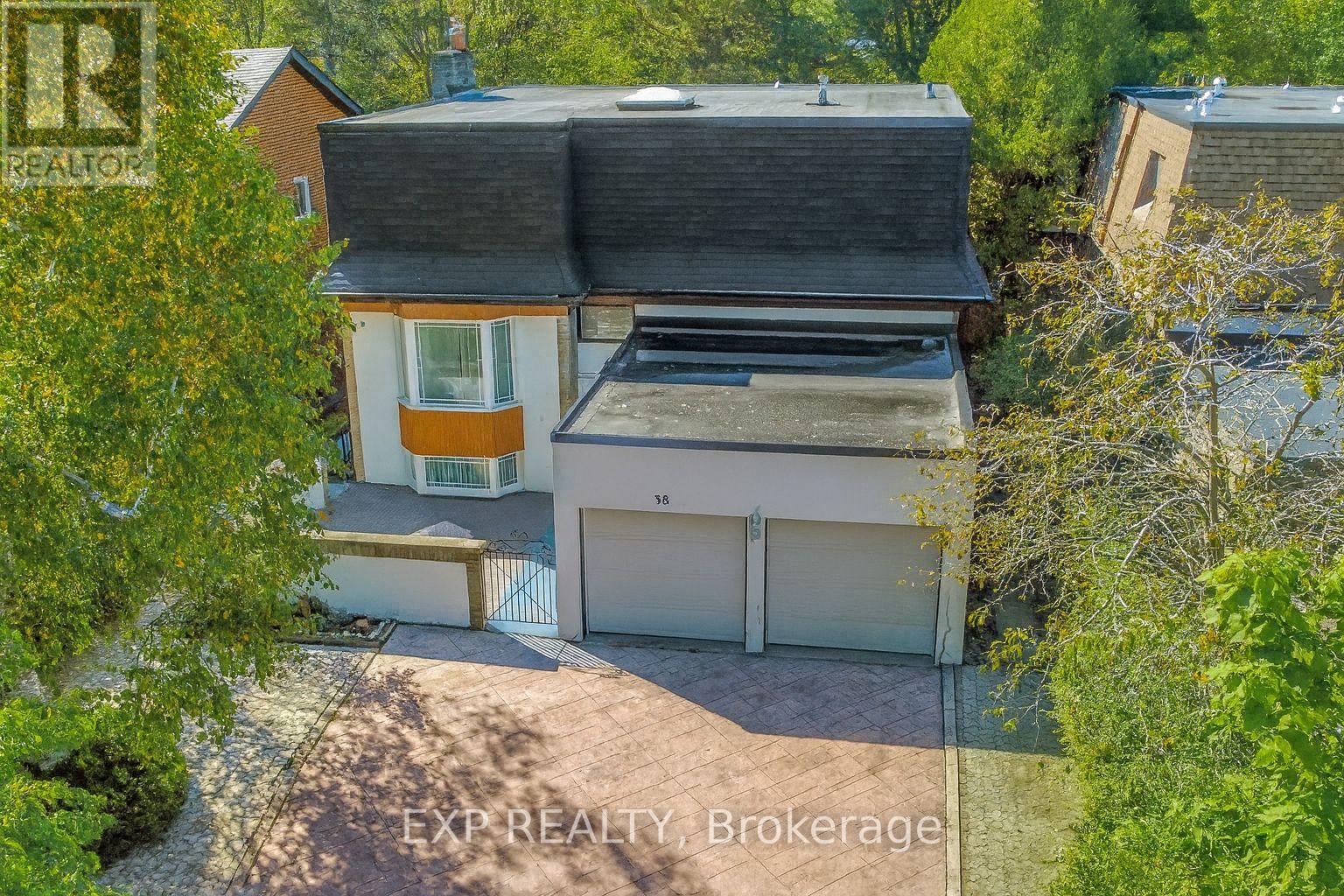
Highlights
Description
- Time on Housefulnew 3 hours
- Property typeSingle family
- Neighbourhood
- Median school Score
- Mortgage payment
Welcome To 38 Tarbert Rd - Where Modern Elegance Meets Family Comfort In The Heart Of The A.Y. Jackson School District!Nestled On A Premium 50x120 Ft Lot, This Fully Renovated 2-Storey Gem Offers Over 2,500 Sq. Ft. Of Sophisticated Living Space Designed For Today's Modern Family. Step Inside And Be Greeted By Sun-Filled Rooms, Gleaming Hardwood Floors, And A Warm, Inviting Flow That Makes You Feel Instantly At Home.The Chef-Inspired Kitchen Is The Showpiece - Boasting Crisp Cabinetry, Sparkling Quartz Counters, And Stainless Steel Appliances, All Overlooking A Bright Eat-In Area Perfect For Casual Mornings. The Spacious Family Room, Complete With A Cozy Fireplace, Invites You To Unwind Or Entertain In Style.Upstairs, Retreat To Your Luxurious Primary Suite Featuring A Spa-Like 4-Piece Ensuite, Jacuzzi Tub, And Cedar-Lined Walk-In Closet. The Additional Bedrooms Are Equally Generous - Ideal For Growing Families Or Guests.The Finished Basement With A Separate Entrance Adds Endless Possibilities - Create An In-Law Suite, A Teen Retreat, Or Generate Extra Income With A Private Rental.Step Outside To Your Backyard Oasis, Complete With A 40' x 9' Deck With Awning, In-Ground Pool, And Beautifully Landscaped Front Yard With Interlock Design. With An 8-Car Triple Driveway, There's Room For Everyone.Enjoy Peace Of Mind With Recent Updates: Roof (2018), Skylights, New Electrical Wiring, Furnace, And A/C. Just Steps To TTC, Parks, Shopping Plazas, And Top-Rated Schools. Lucky #38 - The Home That Has It All, Waiting For You To Move Right In! (id:63267)
Home overview
- Cooling Central air conditioning
- Heat source Natural gas
- Heat type Forced air
- Has pool (y/n) Yes
- Sewer/ septic Sanitary sewer
- # total stories 2
- Fencing Fenced yard
- # parking spaces 8
- Has garage (y/n) Yes
- # full baths 3
- # half baths 1
- # total bathrooms 4.0
- # of above grade bedrooms 4
- Flooring Laminate, hardwood, ceramic
- Subdivision Bayview woods-steeles
- Lot size (acres) 0.0
- Listing # C12473766
- Property sub type Single family residence
- Status Active
- 3rd bedroom 4.56m X 3.65m
Level: 2nd - Primary bedroom 5.16m X 4.49m
Level: 2nd - 2nd bedroom 4.05m X 4.04m
Level: 2nd - 4th bedroom 4m X 3.77m
Level: 2nd - Bedroom 5.64m X 4.29m
Level: Basement - Recreational room / games room 6.67m X 3.9m
Level: Basement - Foyer 2.43m X 1.85m
Level: Ground - Family room 5.15m X 3.39m
Level: Main - Living room 6.77m X 3.81m
Level: Main - Dining room 5.91m X 3.43m
Level: Main - Kitchen 3.68m X 3.24m
Level: Main
- Listing source url Https://www.realtor.ca/real-estate/29014232/38-tarbert-road-toronto-bayview-woods-steeles-bayview-woods-steeles
- Listing type identifier Idx

$-5,595
/ Month

