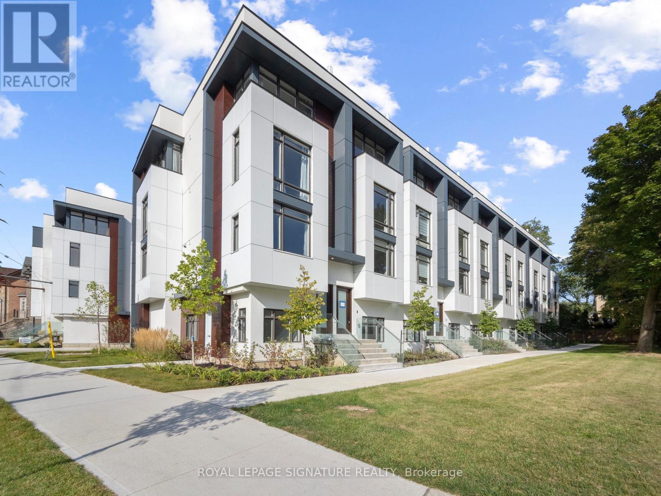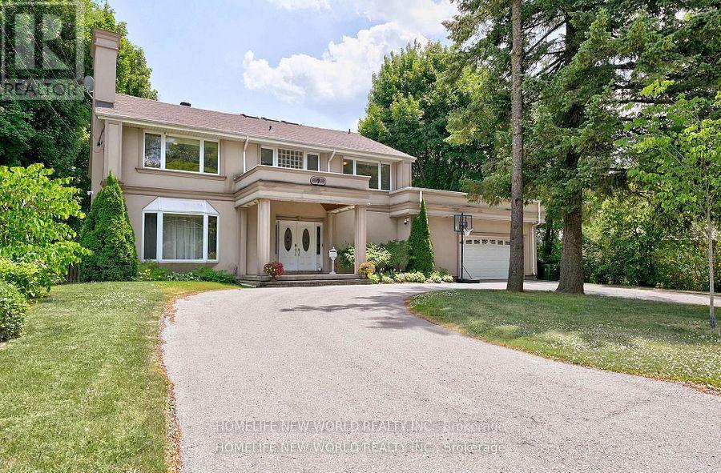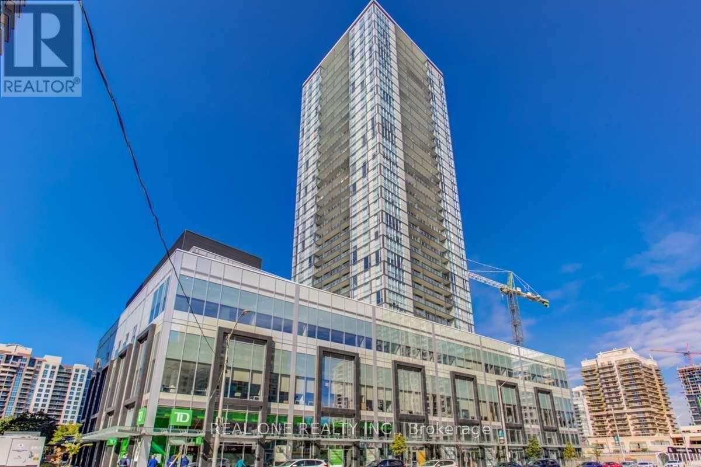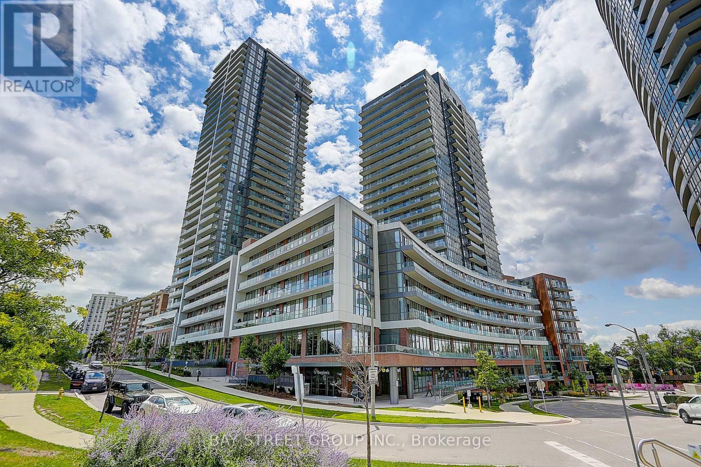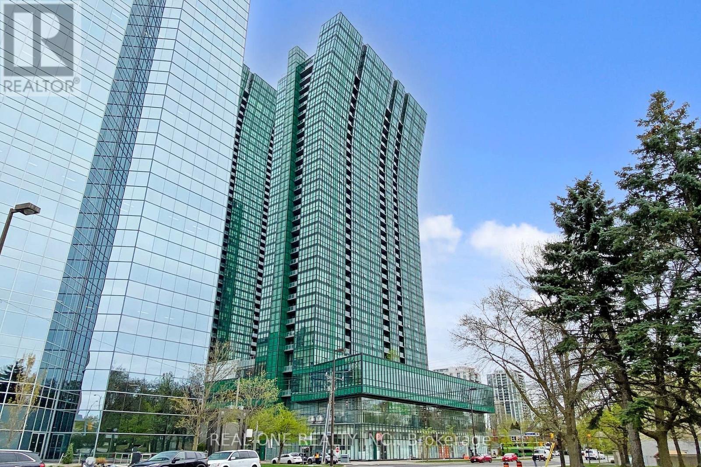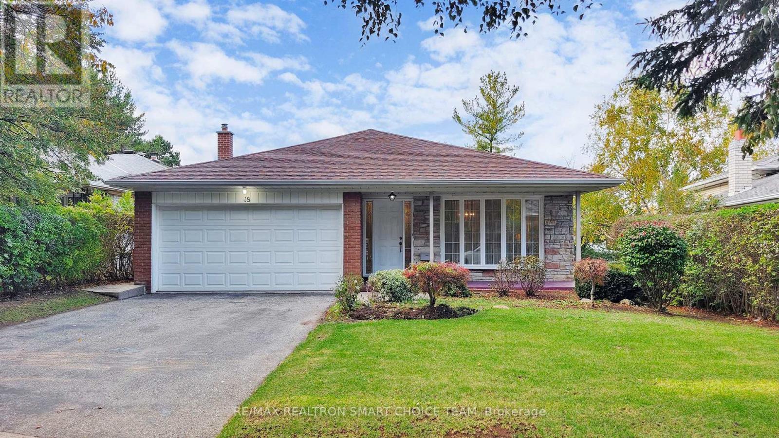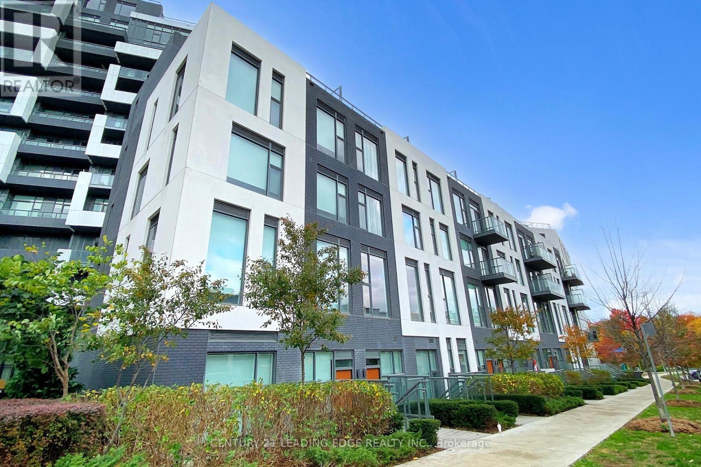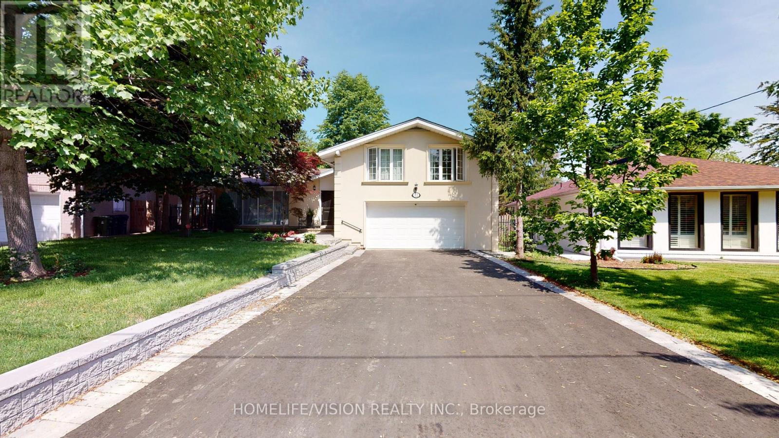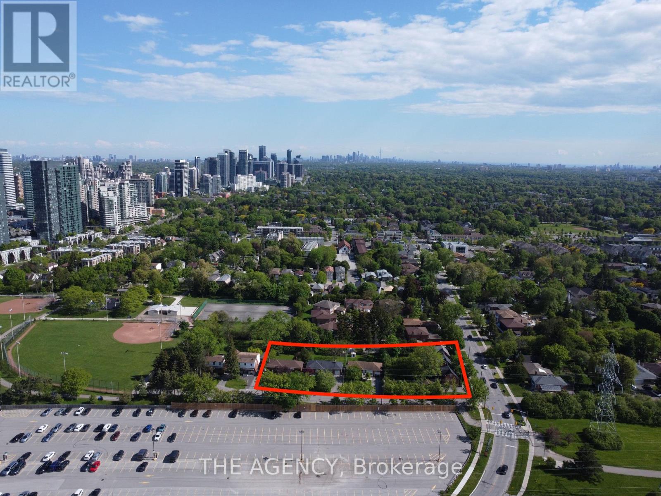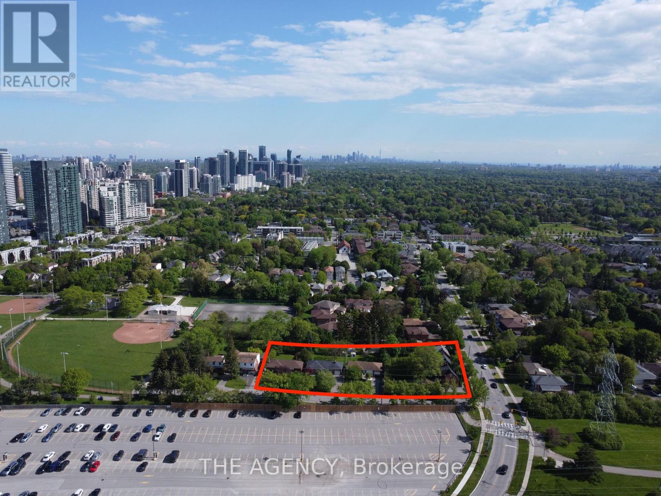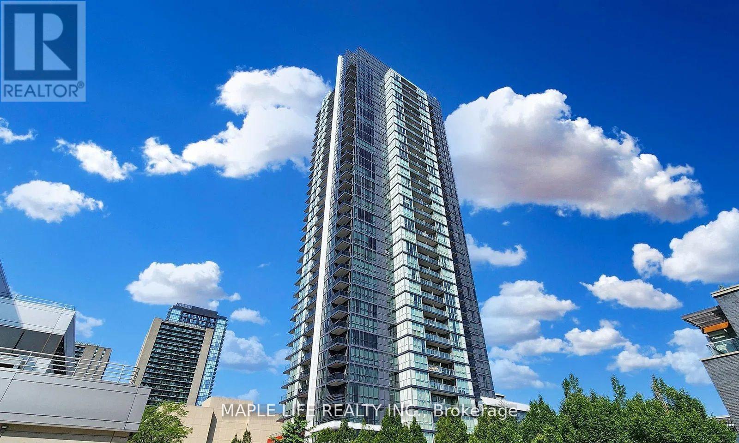- Houseful
- ON
- Toronto
- Bayview Village
- 38 Whittaker Cres
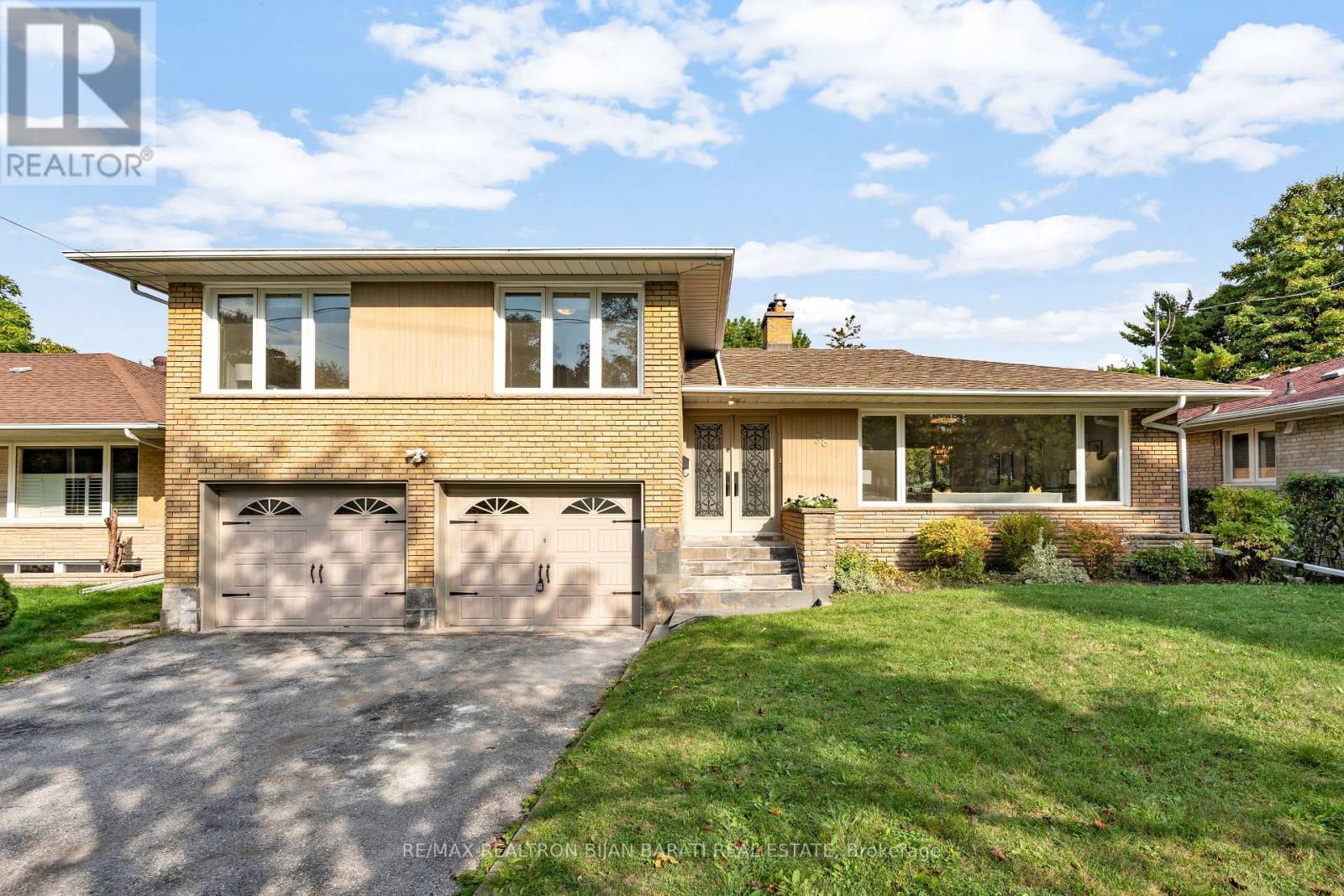
Highlights
Description
- Time on Housefulnew 16 hours
- Property typeSingle family
- Neighbourhood
- Median school Score
- Mortgage payment
Welcome To This Gorgeous and Comfortable Home, Gracefully Set On A 60' X 130' Tableland Lot, Ideally Positioned Facing to The Park And Backing Onto A Large Private Beautiful Backyard In The Prestigious Bayview Village Neighbourhood. Just Steps From Schools, Bayview Village Mall, And The Subway, This Residence with Lots of Updates and Renovations Features A Spacious 4-Level Side-split, Four Generous Bedrooms and Four Renovated Washrooms, Gleaming Hardwood Floors Throughout The Main, Upper, and Ground Floor, Complemented By New Laminate Flooring In The Basement. While The Primary Suite Features A Luxurious 4-Pc Ensuite, The Upgraded Kitchen With Breakfast Area Opens Seamlessly To A Large Two-Tier Deck With Built-In Benches, Overlooking An Extraordinary Backyard Retreat. A Bright Family Room With Its Own Washroom Leads To A Sun-Filled Sunroom, And The Fully Renovated Basement Is Complete With New Flooring, Led Pot Lighting, An Additional Kitchen, A 3-PC Bath, And A Versatile Recreation Room That May Serve As A Fourth Bedroom. Enhanced With Extensive Upgrades Including A Newer Shingle Roof (2018 & 2025), Garage Door and Opener (2016), Furnace (2021), 2021 AC System( One Central Ac and Three Extra Heatpump/Ac Units for: Family Room, Basement Recreation Room and Basement Kitchen), An Oversized Sunroom (2016), 200-Amp Electric Panel (2021), Moulded Ceilings, and Led Lighting, Updated Washrooms(2016 & 2024), Updated Windows and Doors(2016)! This Home Is A Perfect Choice for A Starter Family Who's Looking For Comfort Living, Convenient Location and Potential Rental Income from the Second Unit! (id:63267)
Home overview
- Cooling Central air conditioning
- Heat source Natural gas
- Heat type Forced air
- Sewer/ septic Sanitary sewer
- # parking spaces 6
- Has garage (y/n) Yes
- # full baths 3
- # half baths 1
- # total bathrooms 4.0
- # of above grade bedrooms 4
- Flooring Laminate, hardwood
- Has fireplace (y/n) Yes
- Subdivision Bayview village
- Directions 2023934
- Lot size (acres) 0.0
- Listing # C12475788
- Property sub type Single family residence
- Status Active
- Kitchen 6.1m X 2.45m
Level: Basement - 4th bedroom 6.09m X 3.66m
Level: Basement - Family room 4.86m X 4.11m
Level: Lower - Kitchen 3.06m X 2.44m
Level: Main - Dining room 3.65m X 3.06m
Level: Main - Living room 6.1m X 4.26m
Level: Main - Eating area 2.93m X 2.53m
Level: Main - 3rd bedroom 3.11m X 3.06m
Level: Upper - Primary bedroom 4.3m X 4.03m
Level: Upper - 2nd bedroom 3.98m X 3.66m
Level: Upper
- Listing source url Https://www.realtor.ca/real-estate/29018709/38-whittaker-crescent-toronto-bayview-village-bayview-village
- Listing type identifier Idx

$-5,035
/ Month

