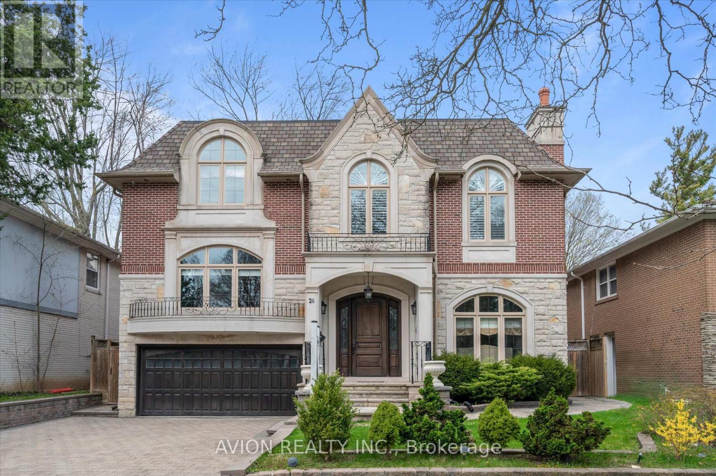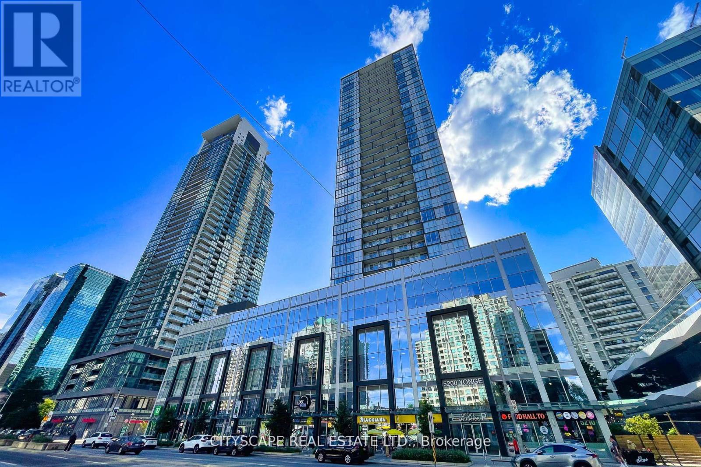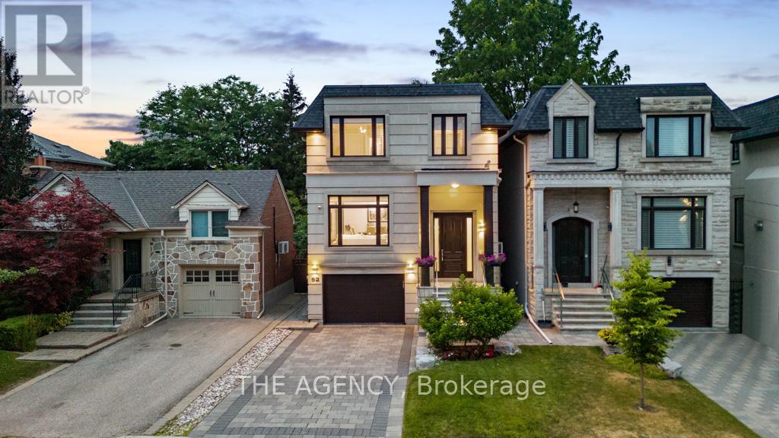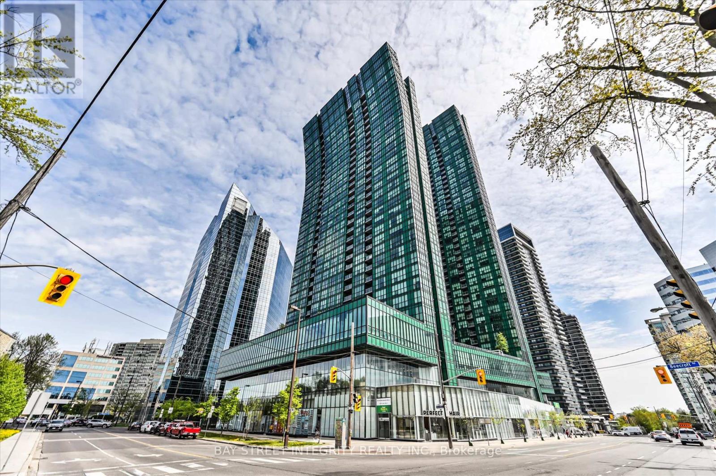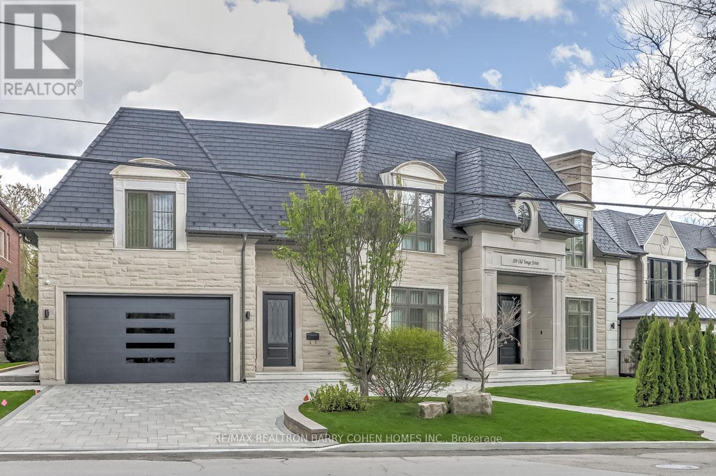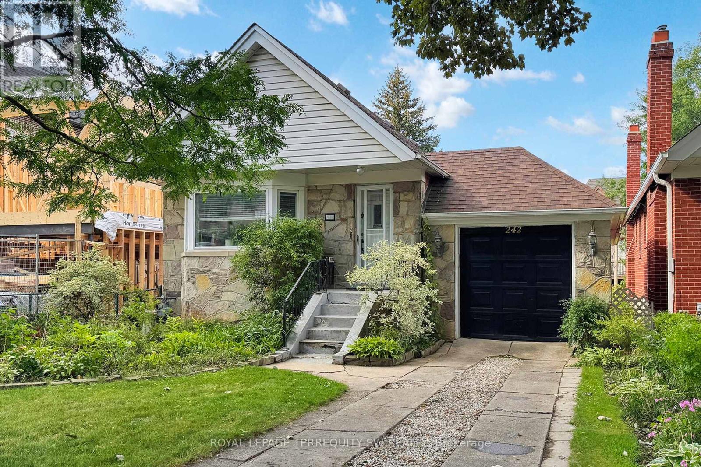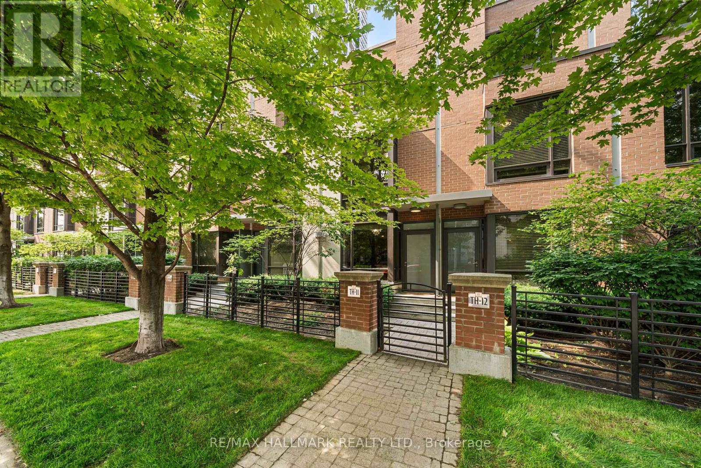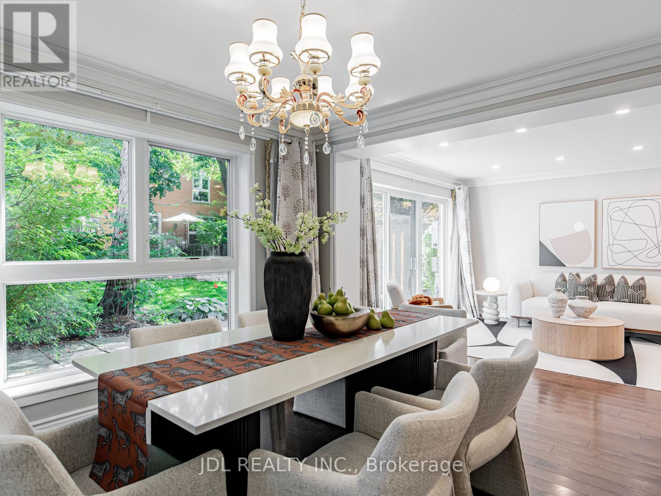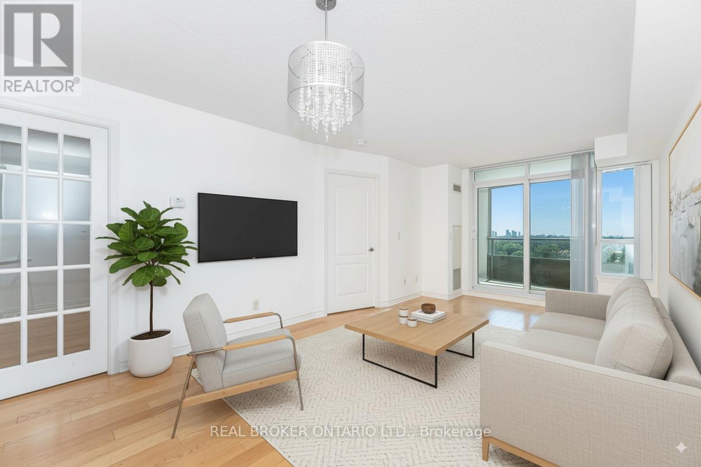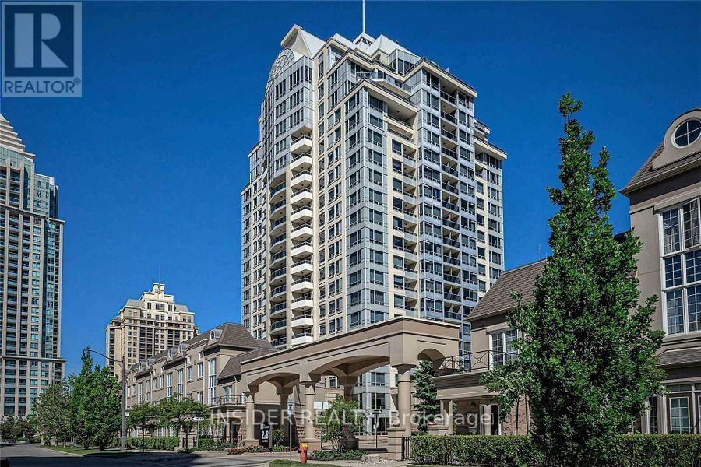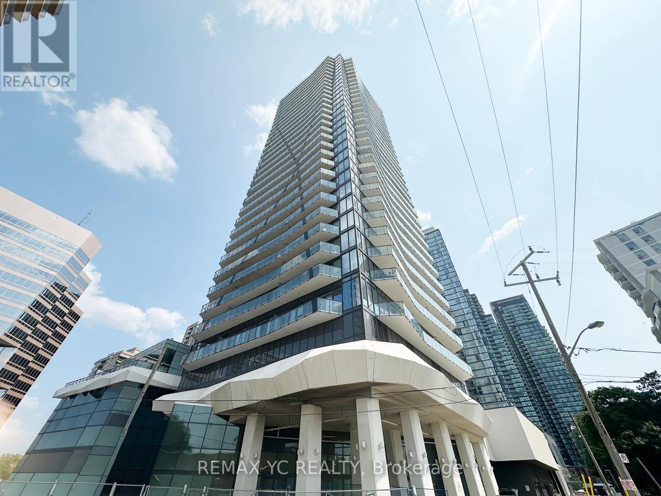- Houseful
- ON
- Toronto St. Andrew-windfields
- York Mills
- 207 38 William Carson Cres
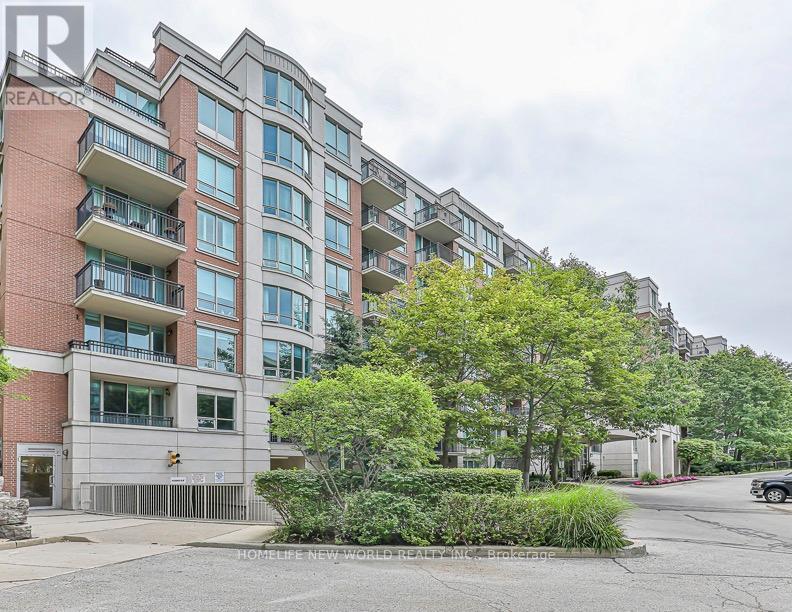
207 38 William Carson Cres
207 38 William Carson Cres
Highlights
Description
- Time on Houseful18 days
- Property typeSingle family
- Neighbourhood
- Median school Score
- Mortgage payment
Located in a neighborhood with well-maintained roads and easy access to public transportation, especially this condo is boasting with top-notch schools for elementary/middle and high school, (both public and Catholic) and amenities just a stones throw away. And this home offers the ideal blend of suburban living and urban accessibility. One-Bedroom plus Den in the exclusive, private gated community of Hillside Ravines. This bright and modern unit features: gorgeous hardwood floors throughout, a contemporary kitchen with pot lights, granite countertops, stainless steel appliances, porcelain flooring, and a breakfast bar. Open-concept living space with neutral decor, walk-out to a very private balcony oasis. Spacious primary bedroom with a walk-in closet complete with built-in organizers, versatile den with closet, built-in shelves, cabinets, and desk - perfect for a home office or guest space. Don't miss out the opportunity to make this stunning and well-maintained condo your home. fees include all Utilities + High Speed Internet & Premium Cable, Meticulously maintained building w/24 Hrs Concierge, Indoor Pool, Putting Green, Sauna, Gym, Guest Suites, car Charging Station. (id:63267)
Home overview
- Cooling Central air conditioning
- Heat source Natural gas
- Heat type Forced air
- # parking spaces 1
- Has garage (y/n) Yes
- # full baths 1
- # total bathrooms 1.0
- # of above grade bedrooms 2
- Flooring Hardwood, porcelain tile
- Community features Pet restrictions
- Subdivision St. andrew-windfields
- Lot desc Landscaped
- Lot size (acres) 0.0
- Listing # C12322751
- Property sub type Single family residence
- Status Active
- Kitchen 3.21m X 2.39m
Level: Flat - Living room 3.21m X 3.52m
Level: Flat - Den 2.77m X 2.75m
Level: Flat - Primary bedroom 3.99m X 3.07m
Level: Flat - Dining room 3.21m X 2.25m
Level: Flat
- Listing source url Https://www.realtor.ca/real-estate/28685832/207-38-william-carson-crescent-toronto-st-andrew-windfields-st-andrew-windfields
- Listing type identifier Idx

$-897
/ Month

