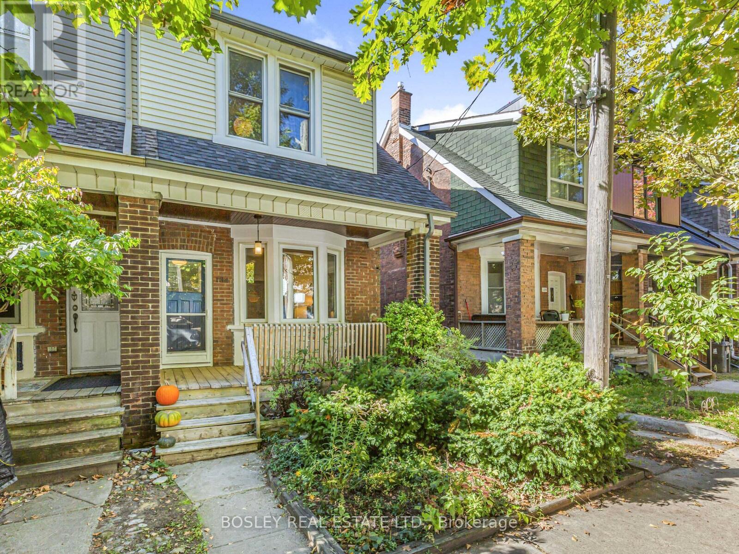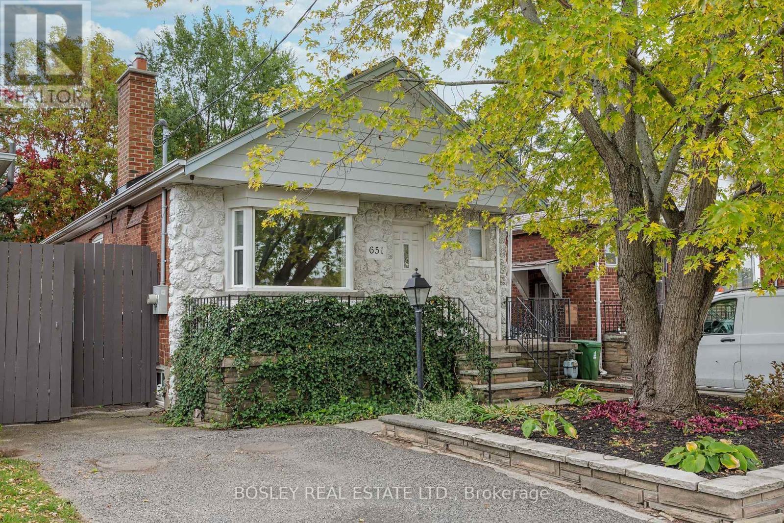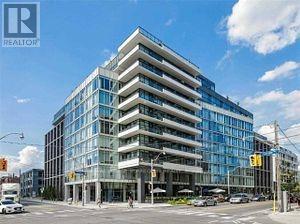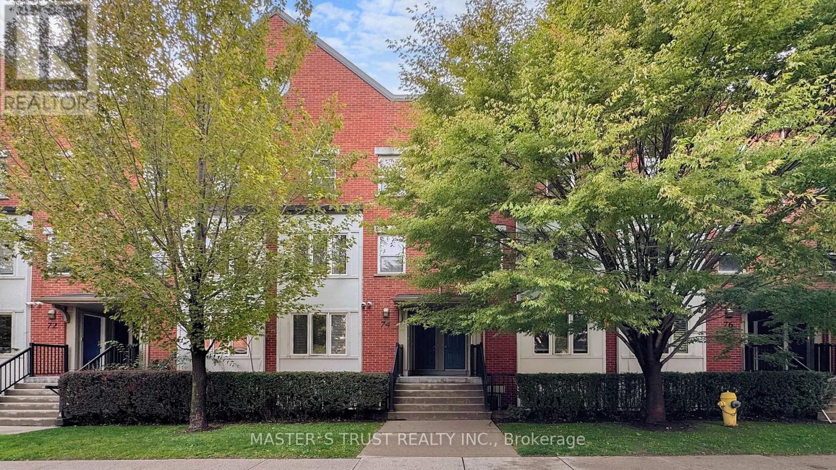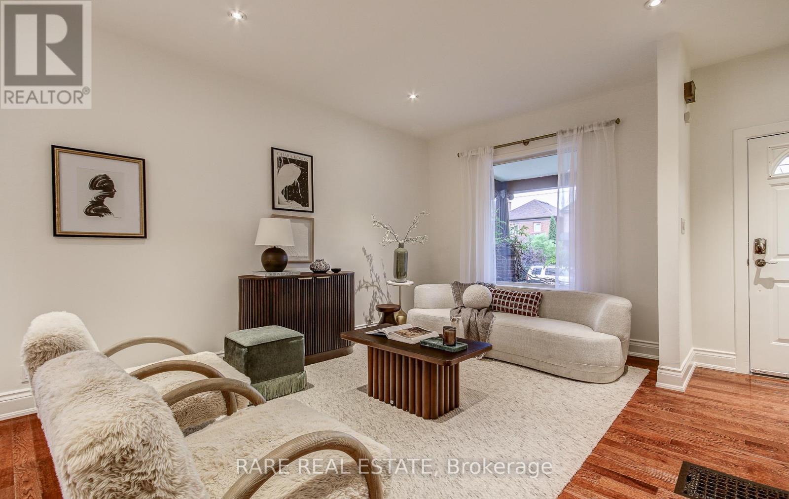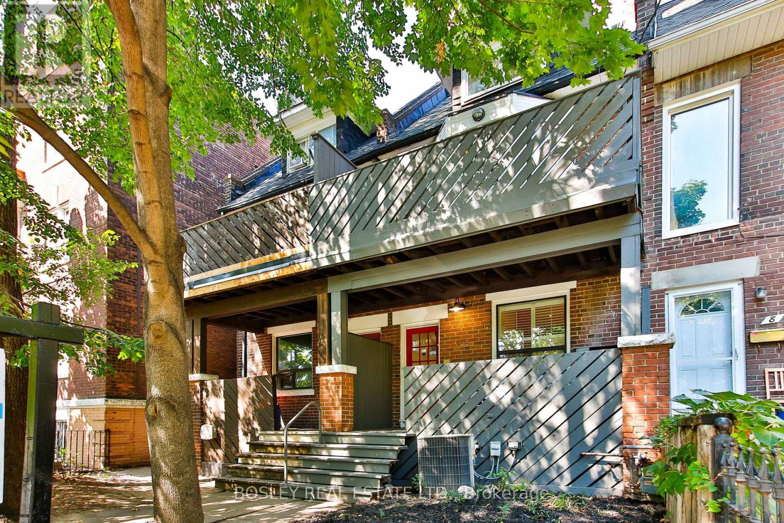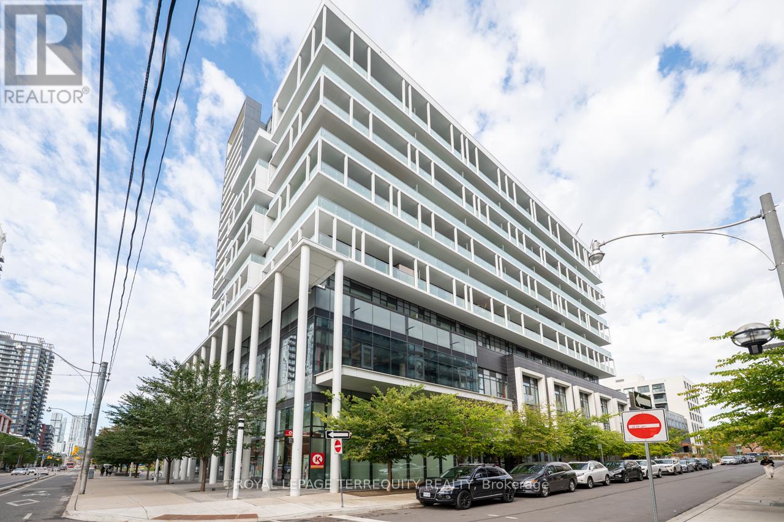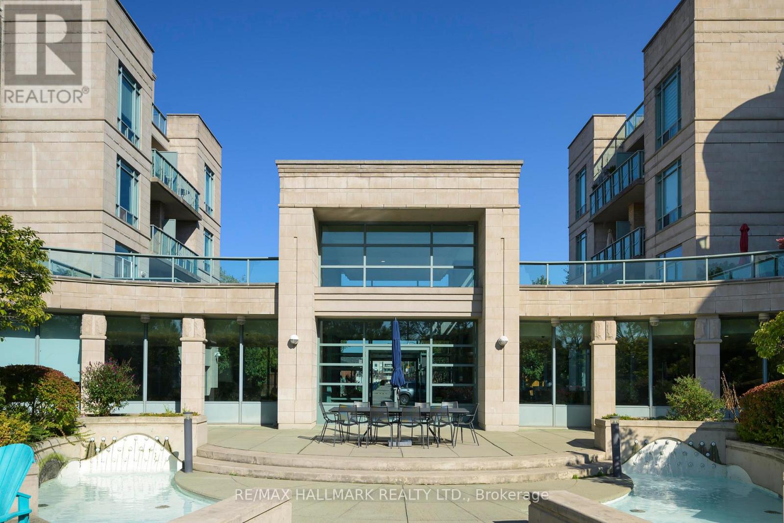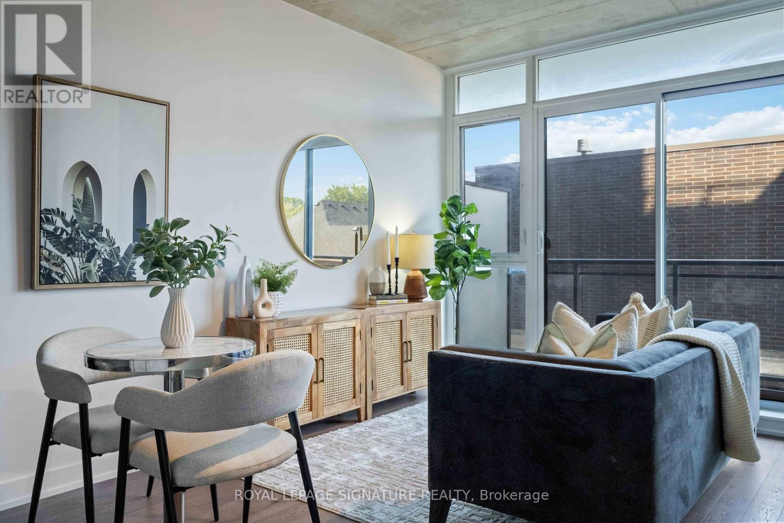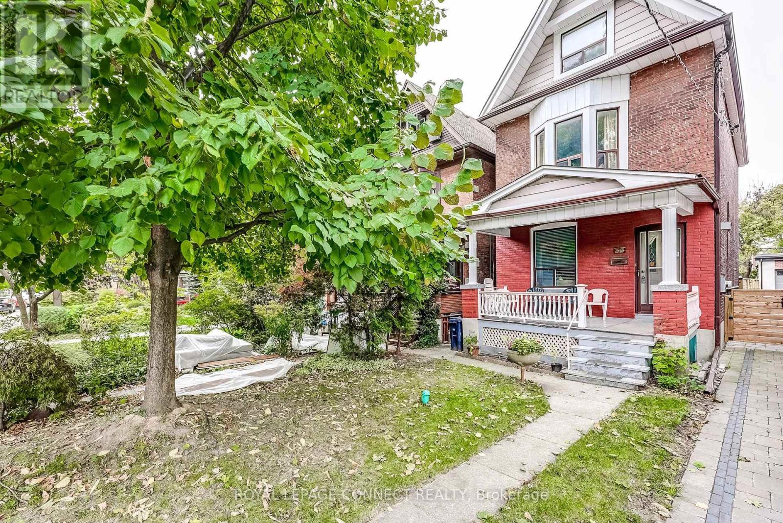
Highlights
Description
- Time on Housefulnew 7 hours
- Property typeSingle family
- Neighbourhood
- Median school Score
- Mortgage payment
Welcome to Woodycrest Avenue, where city living meets convenience! Discover endless potential on one of the East End's most beloved, tree-lined streets. This fully detached 2-storey, 3+1 bedroom home sits on a deep 144 ft lot. Offering exceptional space, character, and opportunity, whether you're envisioning a stylish renovation or thoughtful expansion, the possibilities are endless. Located just steps from the Danforth's vibrant shops and restaurants, Pape Station, and top-rated schools, this home offers the perfect balance of city living and a sense of community. With a 95 Walk Score, everything you need is right at your doorstep. Inside, you'll appreciate the character and craftsmanship of original hardwood floors, detailed mouldings, and classic trims that give this home its timeless appeal. Separate entrance offers access to the unspoiled basement providing excellent potential for a future income suite or simply additional living space. Deep lot offers the opportunity to create rear laneway private parking or garage. Don't miss your chance to design a space to suit your family's needs! (id:63267)
Home overview
- Heat source Natural gas
- Heat type Forced air
- Sewer/ septic Sanitary sewer
- # total stories 2
- Fencing Fully fenced, fenced yard
- # parking spaces 2
- # full baths 2
- # total bathrooms 2.0
- # of above grade bedrooms 4
- Flooring Hardwood
- Community features Community centre
- Subdivision Danforth
- Directions 2071419
- Lot size (acres) 0.0
- Listing # E12471993
- Property sub type Single family residence
- Status Active
- 3rd bedroom 2.93m X 3.3m
Level: 2nd - Primary bedroom 4.61m X 4.32m
Level: 2nd - Bathroom 1.55m X 2.45m
Level: 2nd - 2nd bedroom 2.93m X 3.81m
Level: 2nd - Den 2.82m X 3.26m
Level: 2nd - Bedroom 3.42m X 4.52m
Level: 3rd - Kitchen 3.36m X 3.77m
Level: 3rd - Sitting room 3.94m X 3.8m
Level: 3rd - Dining room 2.92m X 3.94m
Level: Main - Bathroom 1.6m X 1.86m
Level: Main - Mudroom 2.82m X 3.26m
Level: Main - Living room 3.14m X 3.8m
Level: Main - Kitchen 4.59m X 3.8m
Level: Main
- Listing source url Https://www.realtor.ca/real-estate/29010362/38-woodycrest-avenue-toronto-danforth-danforth
- Listing type identifier Idx

$-4,133
/ Month



